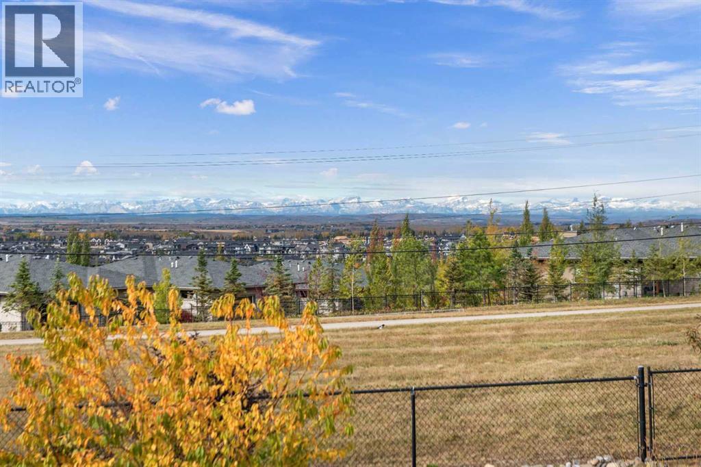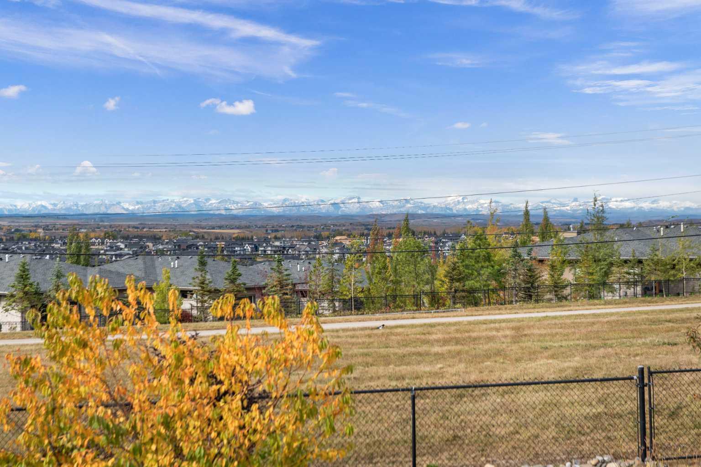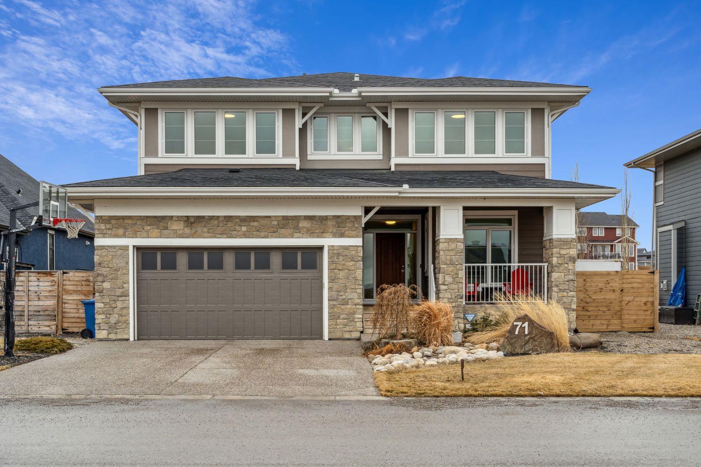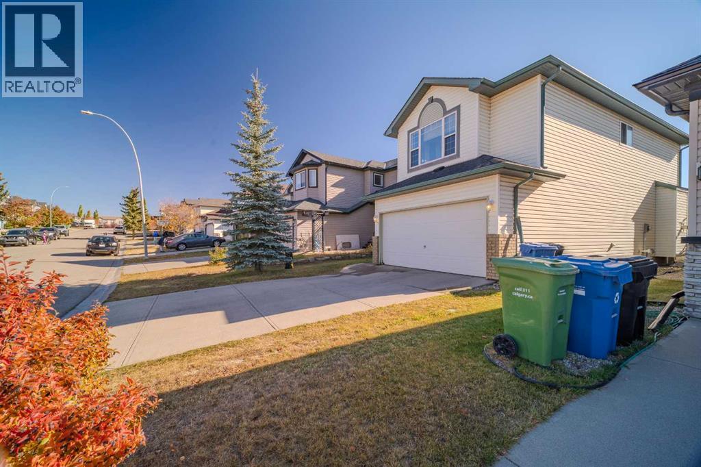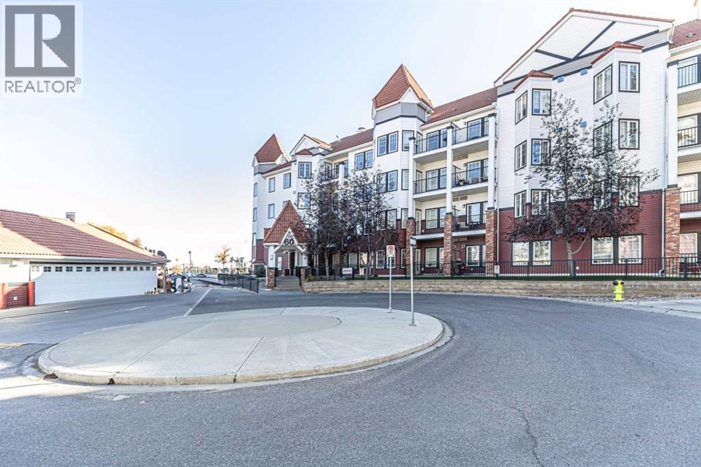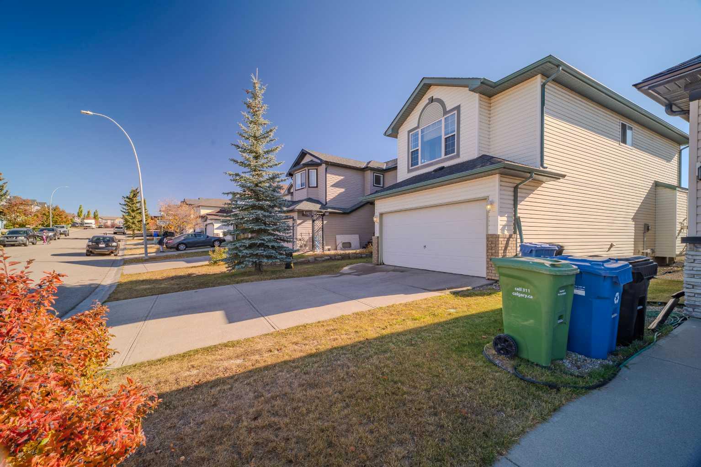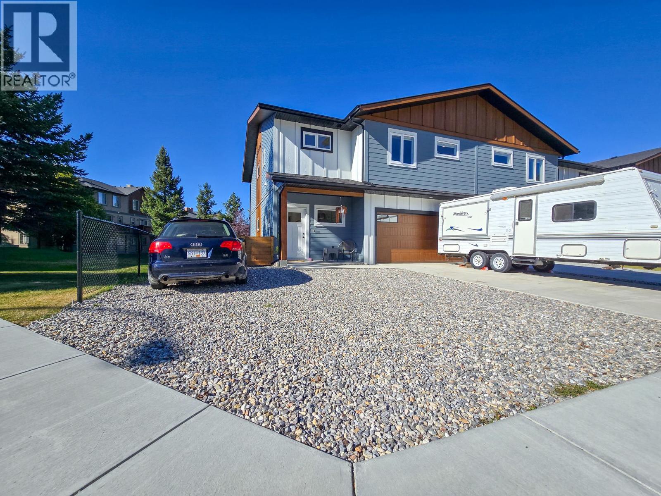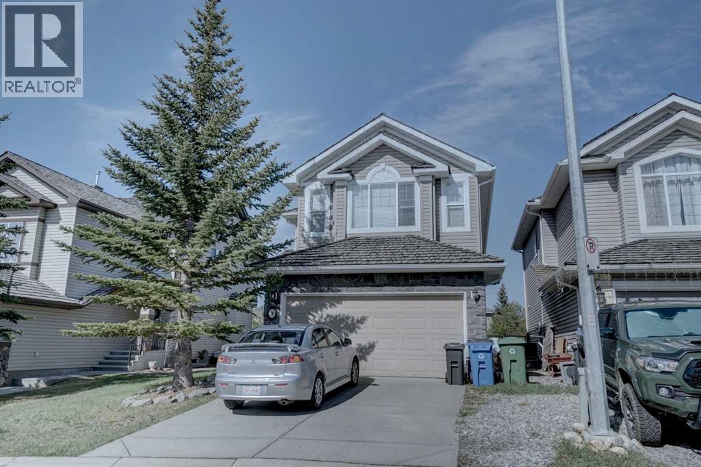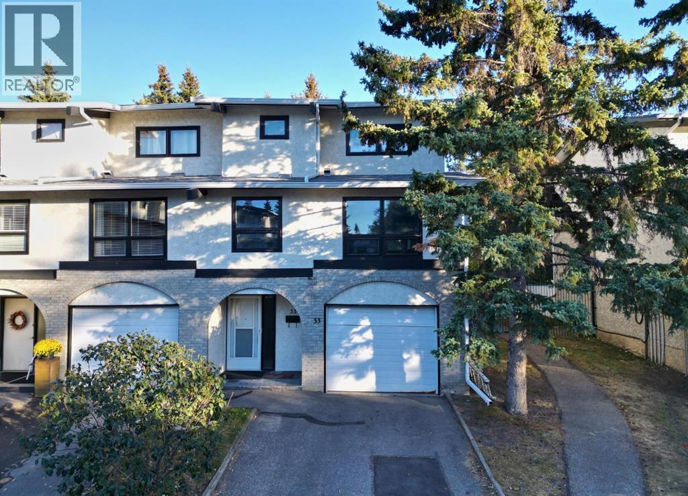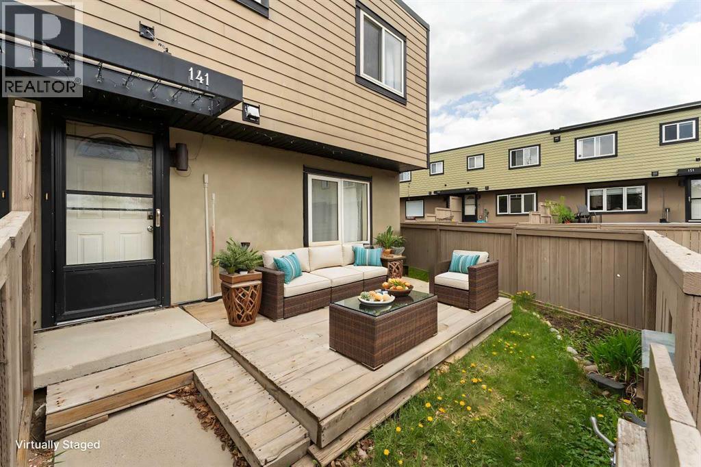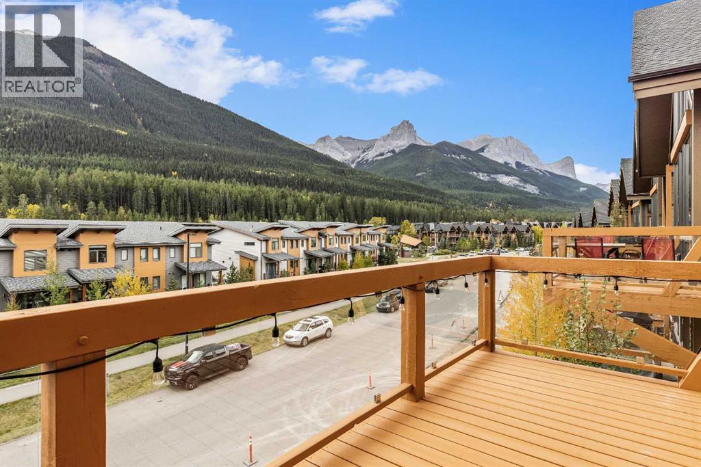
105 Stewart Creek Rise Sw Unit 204
105 Stewart Creek Rise Sw Unit 204
Highlights
Description
- Home value ($/Sqft)$599/Sqft
- Time on Houseful8 days
- Property typeSingle family
- Median school Score
- Year built2018
- Garage spaces1
- Mortgage payment
This luxurious penthouse in the serene Three Sisters community offers an unparalleled mountain living experience, with breathtaking views from every room. Bathed in natural light through expansive floor-to-ceiling windows, the two-storey layout features soaring vaulted ceilings that create an impressive sense of space. With over 2,800 sq. ft. and two primary suites on the main level, each with a private ensuite, walk-in closet, and balcony, this home delivers both comfort and sophistication. Two large south-facing decks provide ideal spaces for relaxing or entertaining against a stunning mountain backdrop. Low condo fees and a quiet, well-maintained complex make this residence a rare opportunity. Additional highlights include ample storage, an attached garage, and a spacious kitchen with premium Monogram appliances, perfect for daily living or hosting in style. (id:63267)
Home overview
- Cooling None
- Heat source Natural gas
- Heat type Forced air
- # total stories 3
- Fencing Not fenced
- # garage spaces 1
- # parking spaces 2
- Has garage (y/n) Yes
- # full baths 3
- # half baths 1
- # total bathrooms 4.0
- # of above grade bedrooms 4
- Flooring Ceramic tile, hardwood
- Has fireplace (y/n) Yes
- Community features Pets allowed
- Subdivision Three sisters
- View View
- Directions 2109655
- Lot desc Landscaped
- Lot size (acres) 0.0
- Building size 2838
- Listing # A2262139
- Property sub type Single family residence
- Status Active
- Foyer 2.667m X 1.524m
Level: Lower - Kitchen 2.387m X 4.953m
Level: Main - Primary bedroom 5.944m X 4.801m
Level: Main - Bathroom (# of pieces - 4) Level: Main
- Living room 5.486m X 7.239m
Level: Main - Other 2.158m X 2.057m
Level: Main - Bathroom (# of pieces - 2) Level: Main
- Bedroom 4.343m X 4.191m
Level: Main - Dining room 3.429m X 4.953m
Level: Main - Other 1.804m X 4.901m
Level: Main - Bathroom (# of pieces - 3) Level: Main
- Primary bedroom 6.349m X 4.749m
Level: Main - Other 3.987m X 5.029m
Level: Main - Furnace 1.548m X 1.929m
Level: Upper - Family room 5.995m X 4.624m
Level: Upper - Bathroom (# of pieces - 4) Level: Upper
- Bedroom 4.368m X 4.52m
Level: Upper
- Listing source url Https://www.realtor.ca/real-estate/28952326/204-105-stewart-creek-rise-sw-canmore-three-sisters
- Listing type identifier Idx

$-4,044
/ Month

