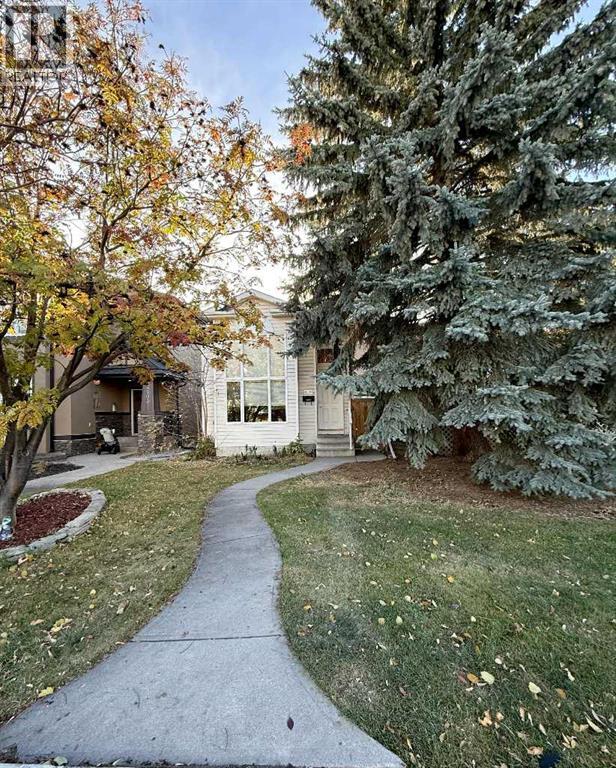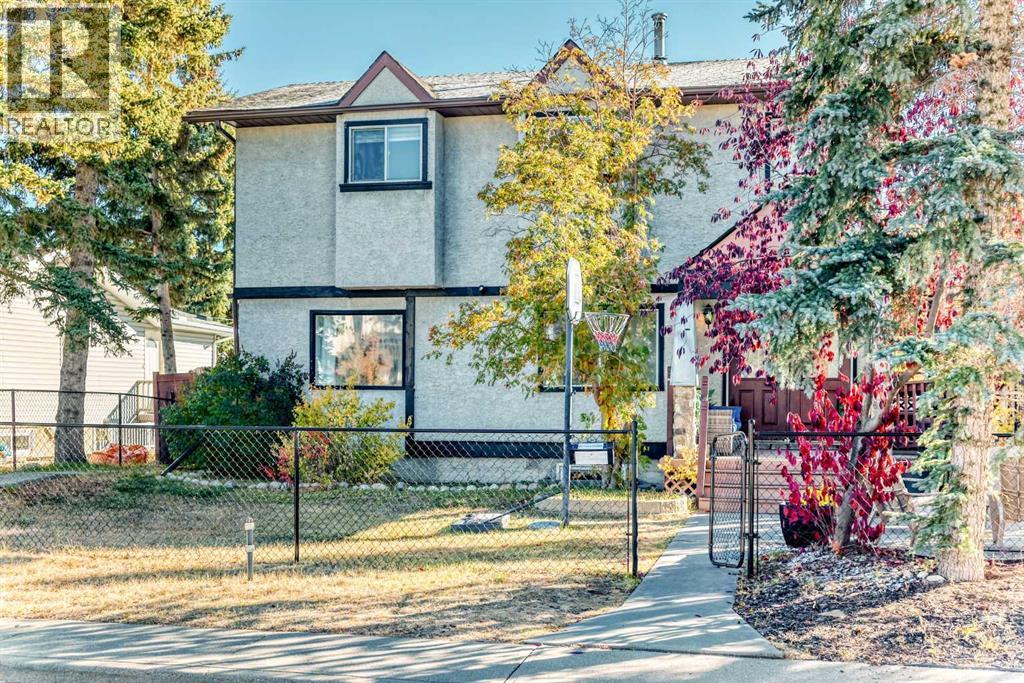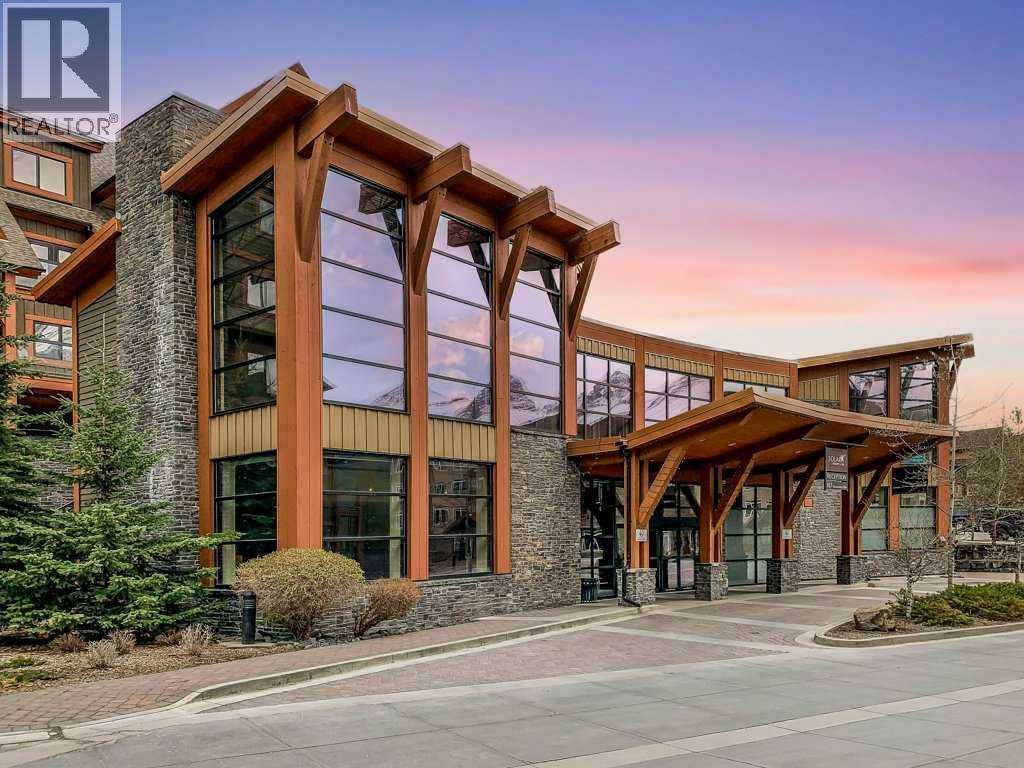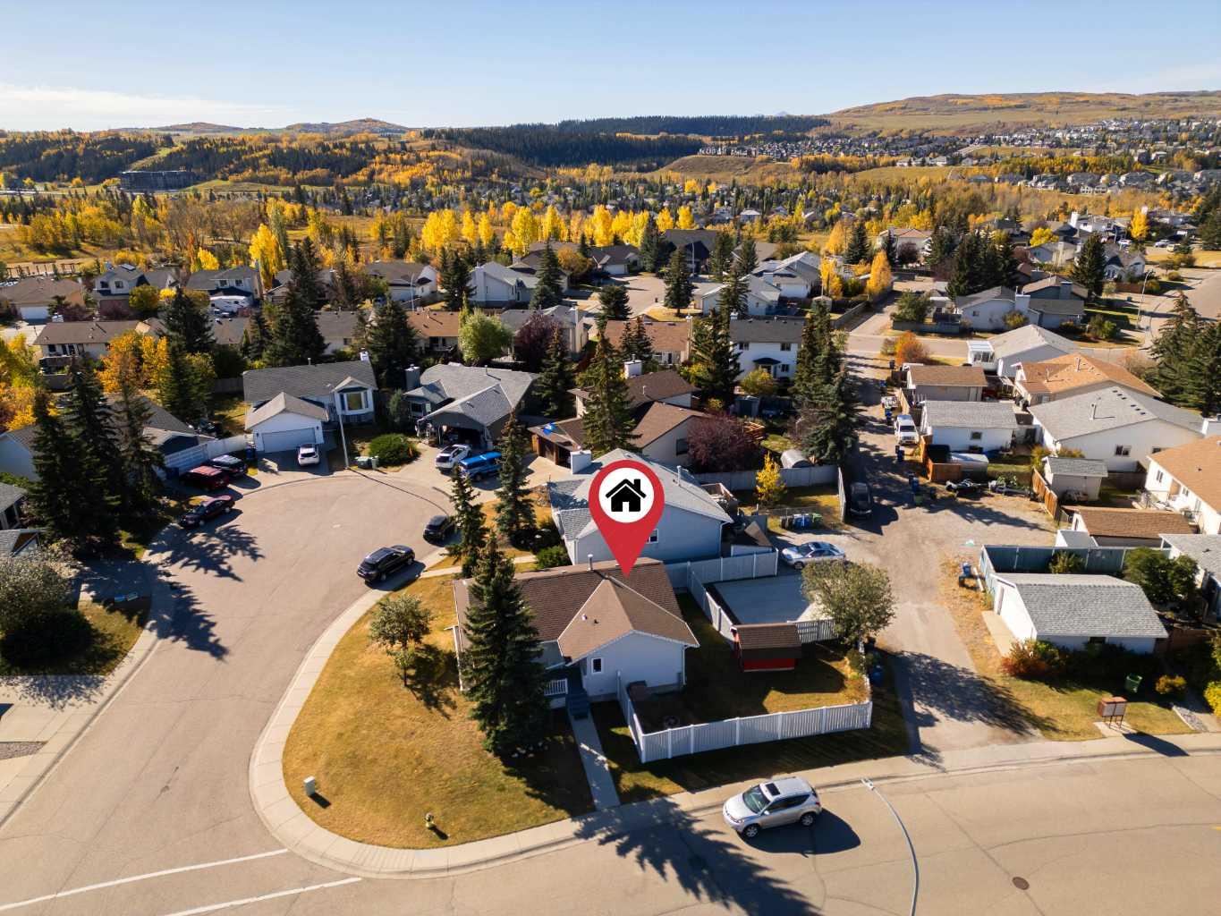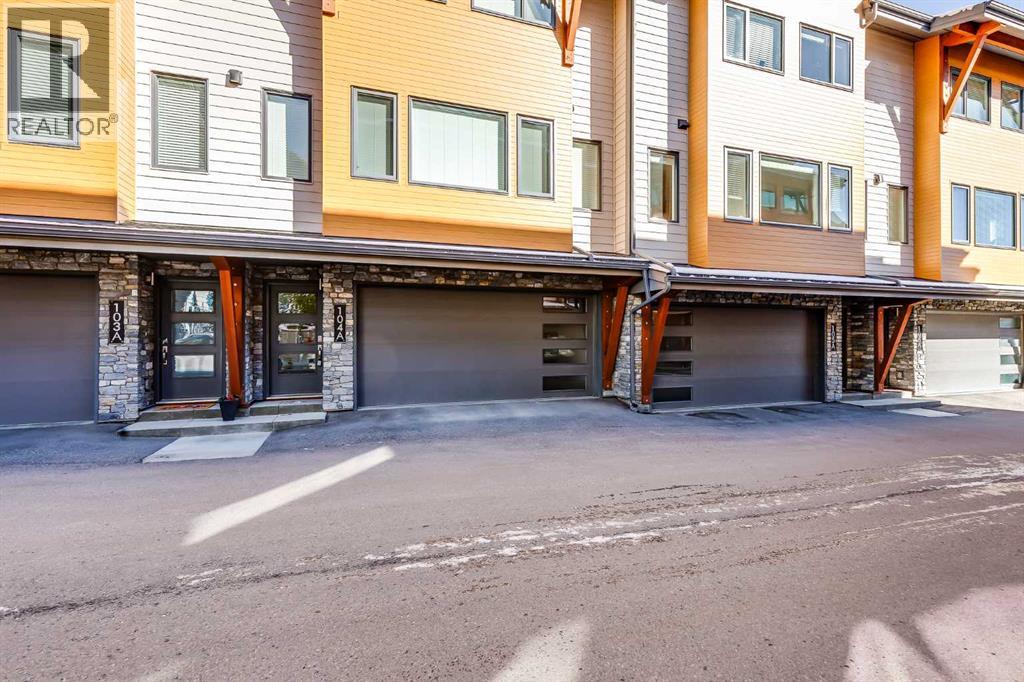
1101 Three Sisters Parkway Unit 104a
1101 Three Sisters Parkway Unit 104a
Highlights
Description
- Home value ($/Sqft)$644/Sqft
- Time on Housefulnew 4 days
- Property typeSingle family
- Median school Score
- Year built2017
- Garage spaces2
- Mortgage payment
Beautifully maintained three-bedroom townhouse in Stewart Creek featuring over 1,700 sq ft of stylish living space and a double attached garage. Located in sought-after Three Sisters Mountain Village, this bright and inviting home showcases an open-concept main floor with a chef's kitchen offering quartz countertops, modern cabinetry, stainless steel appliances, and recent upgrades including air conditioning, a gas range, and a new refrigerator. The spacious dining area is perfect for entertaining and flows into a comfortable living room with a cozy fireplace and access to a deck boasting breathtaking mountain views. Upstairs you'll find a serene primary bedroom complete with a walk-in closet and ensuite bath, along with two additional bedrooms and another full bathroom. With engineered hardwood floors throughout, abundant natural light, and excellent storage options including a large gear room, this home blends luxury and practicality. The upcoming Gateway at Three Sisters commercial development will soon add nearby shops, grocery stores, and restaurants, enhancing the convenience of this exceptional mountain property. (id:63267)
Home overview
- Cooling Central air conditioning
- Heat source Natural gas
- Heat type Forced air
- # total stories 3
- Construction materials Wood frame
- Fencing Not fenced
- # garage spaces 2
- # parking spaces 2
- Has garage (y/n) Yes
- # full baths 2
- # half baths 1
- # total bathrooms 3.0
- # of above grade bedrooms 3
- Flooring Carpeted, ceramic tile, hardwood
- Has fireplace (y/n) Yes
- Community features Golf course development, pets allowed
- Subdivision Three sisters
- View View
- Lot dimensions 3054
- Lot size (acres) 0.07175752
- Building size 1746
- Listing # A2265242
- Property sub type Single family residence
- Status Active
- Living room 4.292m X 3.2m
Level: 2nd - Kitchen 5.511m X 4.292m
Level: 2nd - Bathroom (# of pieces - 2) 2.539m X 1.881m
Level: 2nd - Dining room 6.934m X 3.633m
Level: 2nd - Bathroom (# of pieces - 4) 1.524m X 2.768m
Level: 3rd - Primary bedroom 4.724m X 4.191m
Level: 3rd - Bedroom 3.429m X 4.039m
Level: 3rd - Bathroom (# of pieces - 4) 3.481m X 2.643m
Level: 3rd - Bedroom 3.453m X 4.063m
Level: 3rd
- Listing source url Https://www.realtor.ca/real-estate/29004320/104a-1101-three-sisters-parkway-canmore-three-sisters
- Listing type identifier Idx

$-2,575
/ Month





