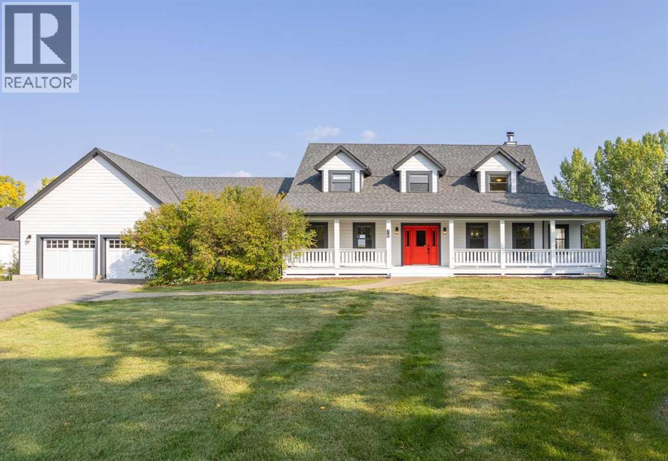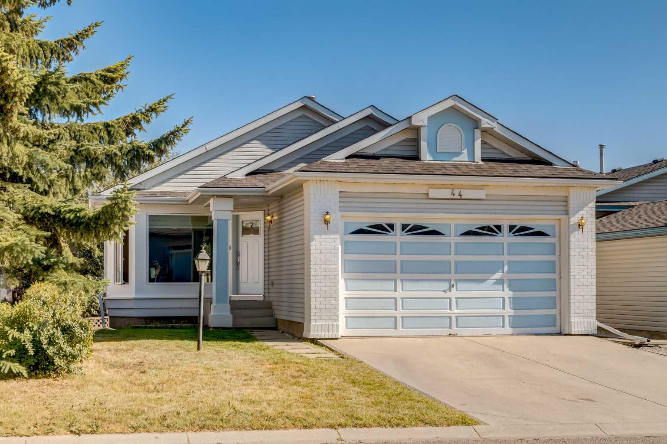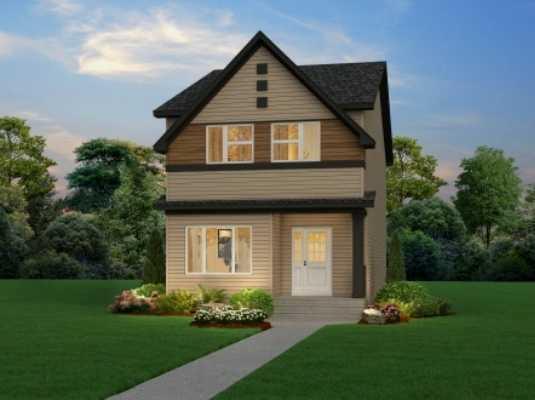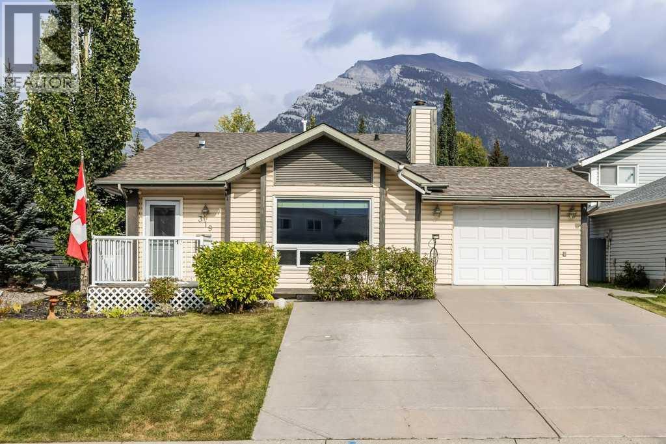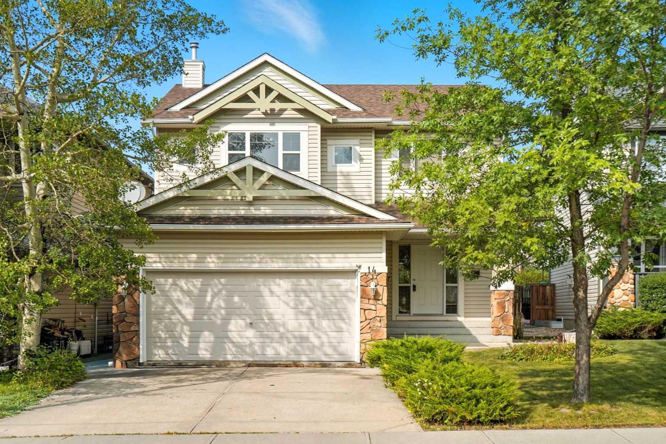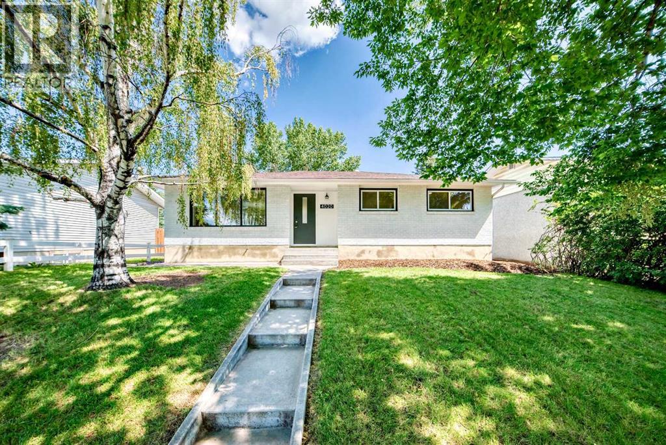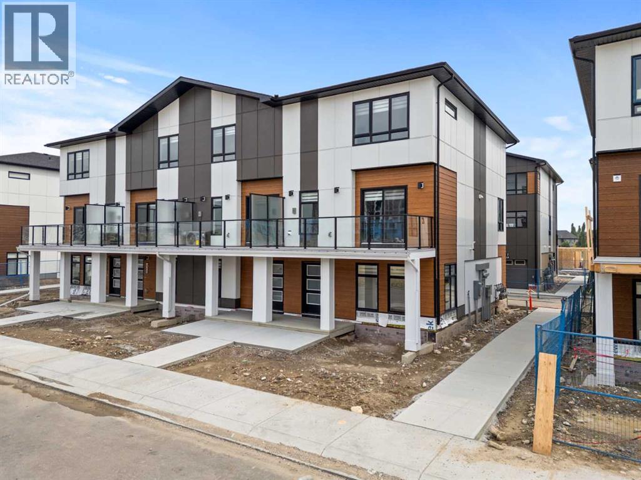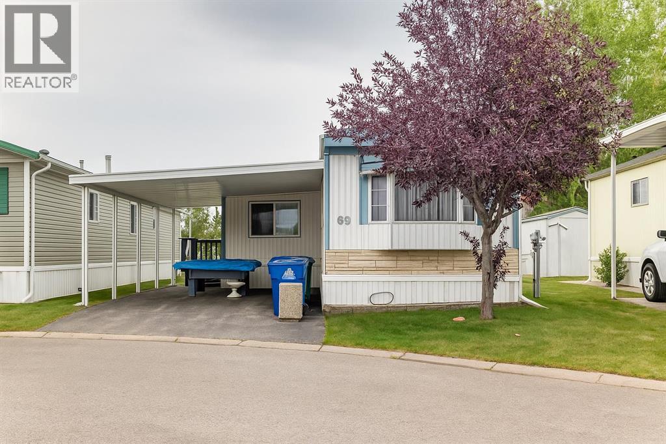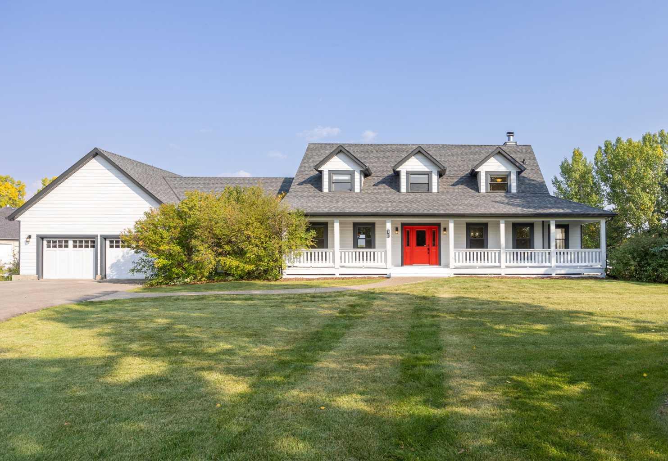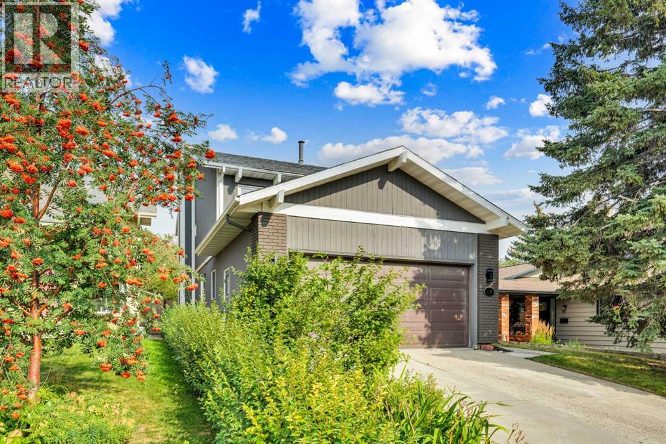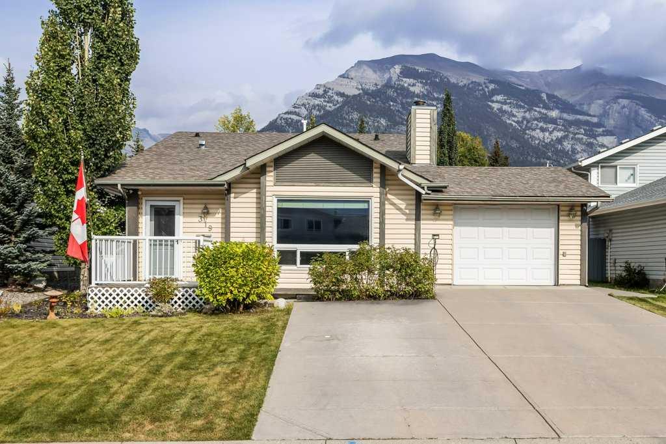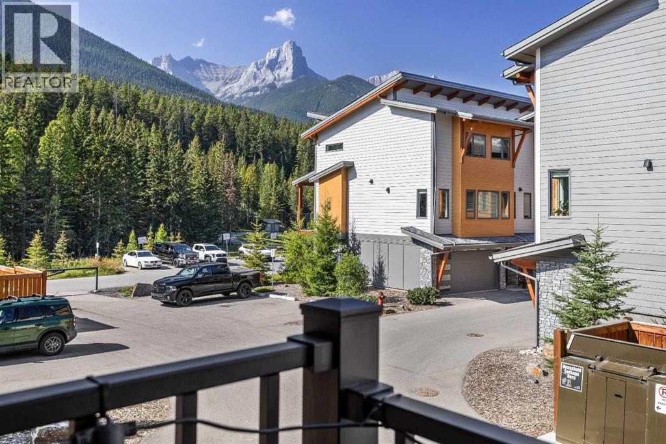
1101 Three Sisters Parkway Unit 202h
1101 Three Sisters Parkway Unit 202h
Highlights
Description
- Home value ($/Sqft)$850/Sqft
- Time on Housefulnew 3 hours
- Property typeSingle family
- Median school Score
- Year built2019
- Garage spaces1
- Mortgage payment
Discover this pristine 2-bedroom, single-level townhome at the base of the iconic Three Sisters! With a bright open layout, hardwood floors, quartz countertops, stainless steel appliances, and a striking gas fireplace, this home combines style and comfort in every detail. Part of a well-kept complex with LOW CONDO FEES, this low-maintenance property features a single-car garage, oversized storage area, and additional driveway parking—ideal for full-time living or the perfect mountain getaway. The spacious covered balcony, complete with a gas hookup, is ready for summer BBQs or cozy evenings by a firetable, all while enjoying peaceful glimpses of the surrounding landscape. Outdoor enthusiasts will love the endless nearby amenities: walking paths, biking trails, disc golf, dog park, playgrounds, and the renowned Stewart Creek Golf Course. With quick access to the highway and downtown Canmore, you’re never far from everything this vibrant mountain town has to offer. Move-in ready and meticulously maintained, this townhome offers the ultimate blend of convenience, function, and location. Contact your agent today to book a viewing! (id:63267)
Home overview
- Cooling None
- Heat source Natural gas
- Heat type Forced air
- # total stories 1
- Construction materials Wood frame
- Fencing Not fenced
- # garage spaces 1
- # parking spaces 2
- Has garage (y/n) Yes
- # full baths 2
- # total bathrooms 2.0
- # of above grade bedrooms 2
- Flooring Carpeted, hardwood, tile
- Has fireplace (y/n) Yes
- Community features Golf course development, pets allowed
- Subdivision Three sisters
- View View
- Directions 1447760
- Lot desc Landscaped
- Lot size (acres) 0.0
- Building size 999
- Listing # A2257885
- Property sub type Single family residence
- Status Active
- Storage 3.328m X 4.267m
Level: Lower - Dining room 3.328m X 2.539m
Level: Main - Primary bedroom 3.328m X 3.658m
Level: Main - Bathroom (# of pieces - 4) Measurements not available
Level: Main - Bedroom 3.581m X 4.063m
Level: Main - Living room 3.911m X 5.233m
Level: Main - Bathroom (# of pieces - 3) Measurements not available
Level: Main - Kitchen 3.682m X 4.267m
Level: Main - Other 3.633m X 2.591m
Level: Main
- Listing source url Https://www.realtor.ca/real-estate/28876026/202h-1101-three-sisters-parkway-canmore-three-sisters
- Listing type identifier Idx

$-2,006
/ Month

