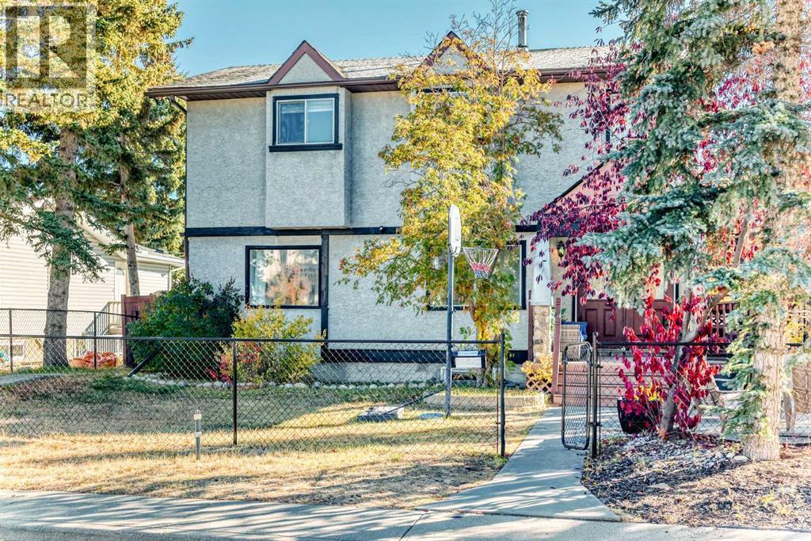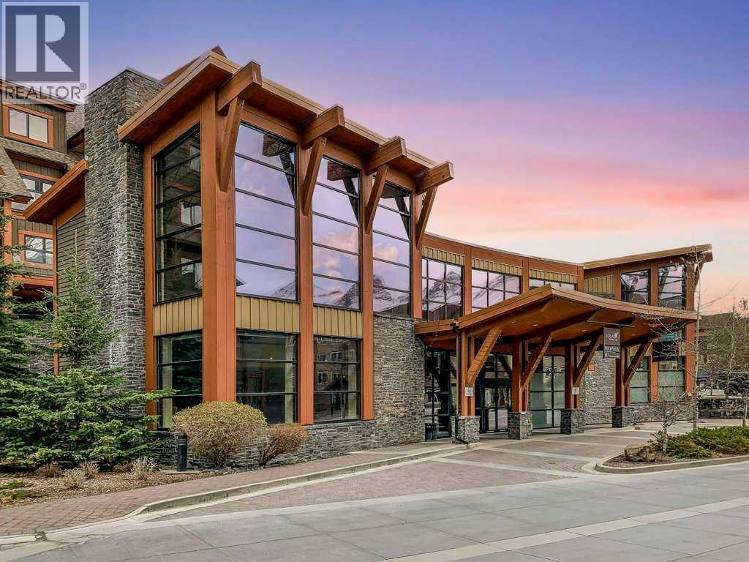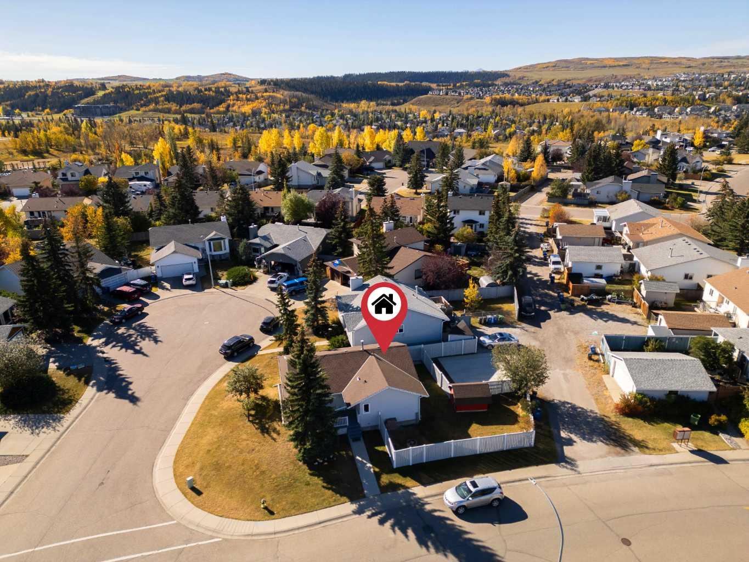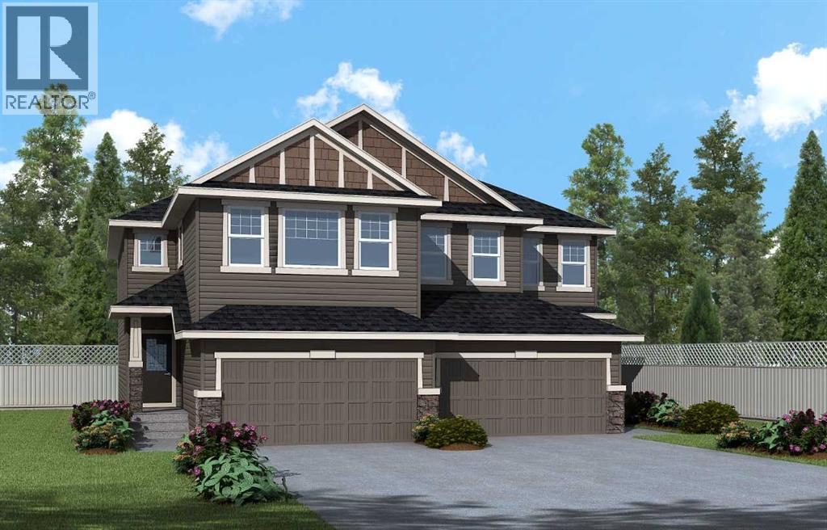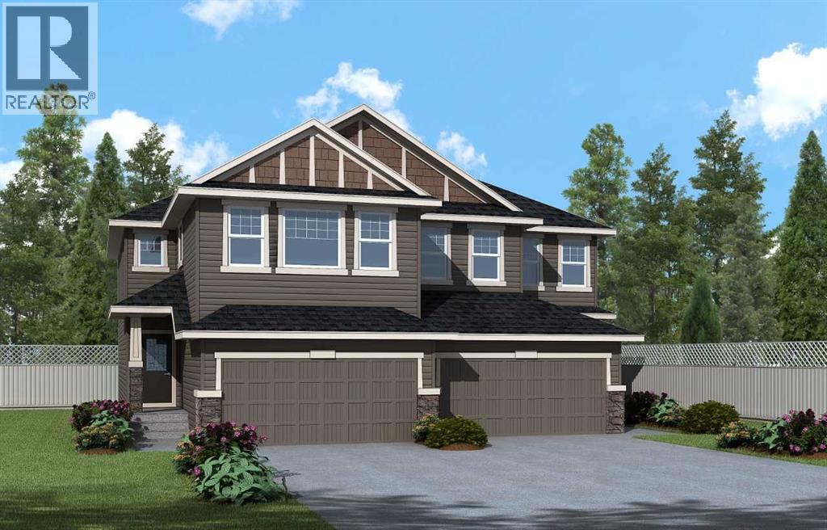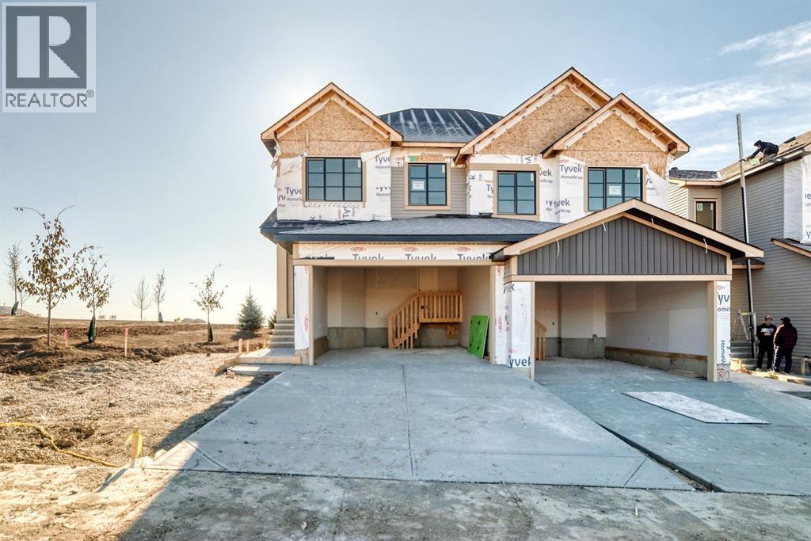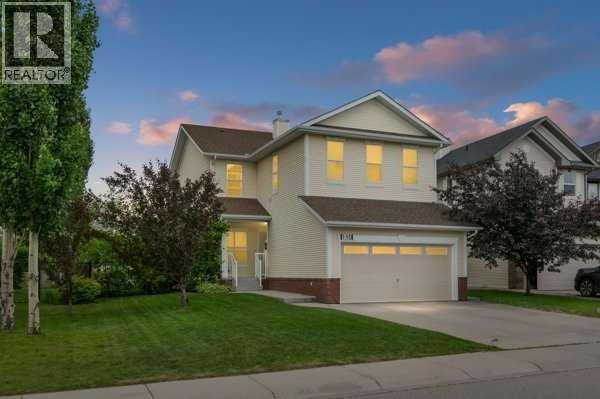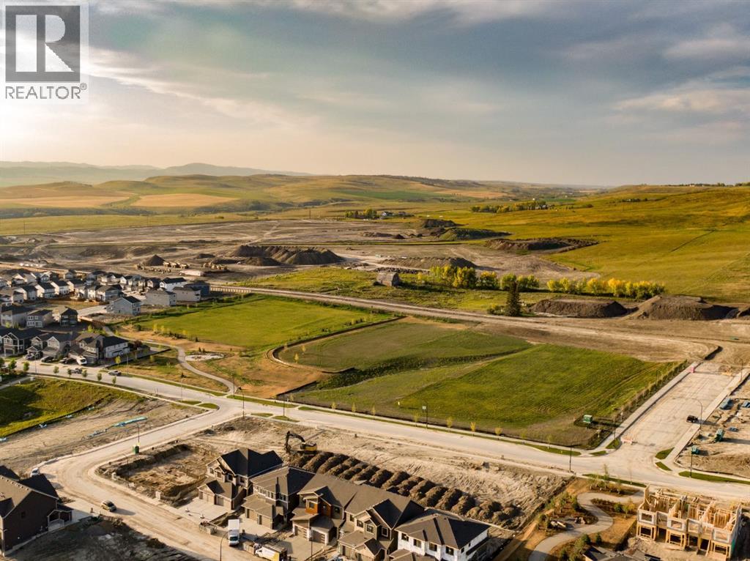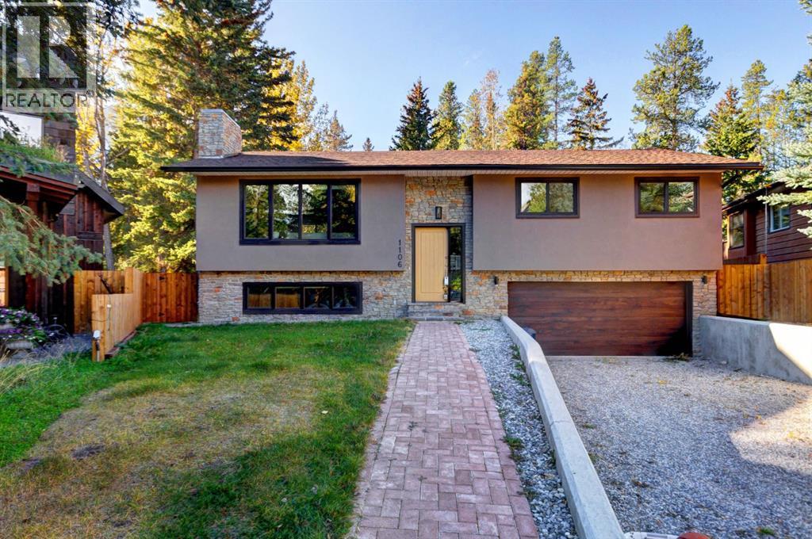
Highlights
Description
- Home value ($/Sqft)$1,389/Sqft
- Time on Houseful11 days
- Property typeSingle family
- Median school Score
- Year built1980
- Garage spaces2
- Mortgage payment
Fully renovated home on a quiet lot – steps from downtown. Beautifully updated home located in Canmore’s Larch neighbourhood. Set on a quiet lot with no rear neighbours, this property offers privacy and tranquility—just a short walk to downtown and the Bow River. With 1,936 sq ft of fully renovated living space, the home combines modern comfort with timeless mountain charm. The bright and open main floor features a thoughtfully designed kitchen, spacious dining area, and a cozy living room centered around a floor-to-ceiling natural stone gas fireplace. Three spacious bedrooms and two full bathrooms on the main level provide ample room for family or guests. The fully finished lower level adds even more space, with a large family room, fourth bedroom and third bath. Step outside to an expansive deck and fully fenced backyard—perfect for soaking in the mountain air. The oversized heated double garage offers plenty of storage and recent upgrades including a high-efficiency furnace and new windows enhance year-round comfort and energy savings. Enjoy panoramic mountain views from both the front and back of the home, and experience the peaceful atmosphere of one of Canmore’s most established and beloved neighbourhoods. (id:63267)
Home overview
- Cooling None
- Heat type Forced air, hot water
- # total stories 2
- Fencing Fence
- # garage spaces 2
- # parking spaces 4
- Has garage (y/n) Yes
- # full baths 3
- # total bathrooms 3.0
- # of above grade bedrooms 4
- Flooring Carpeted, hardwood, laminate, tile
- Has fireplace (y/n) Yes
- Subdivision Larch
- Directions 1895662
- Lot desc Landscaped
- Lot dimensions 6480
- Lot size (acres) 0.15225564
- Building size 1295
- Listing # A2263423
- Property sub type Single family residence
- Status Active
- Bedroom 4.368m X 3.962m
Level: Lower - Recreational room / games room 5.054m X 3.862m
Level: Lower - Bathroom (# of pieces - 3) Measurements not available
Level: Lower - Living room 5.31m X 4.09m
Level: Main - Dining room 3.734m X 4.42m
Level: Main - Bathroom (# of pieces - 4) Measurements not available
Level: Main - Bedroom 3.024m X 3.072m
Level: Main - Kitchen 2.871m X 4.42m
Level: Main - Bathroom (# of pieces - 4) Measurements not available
Level: Main - Bedroom 2.387m X 3.072m
Level: Main - Primary bedroom 3.453m X 4.292m
Level: Main
- Listing source url Https://www.realtor.ca/real-estate/28975788/1106-larch-place-canmore-larch
- Listing type identifier Idx

$-4,797
/ Month



