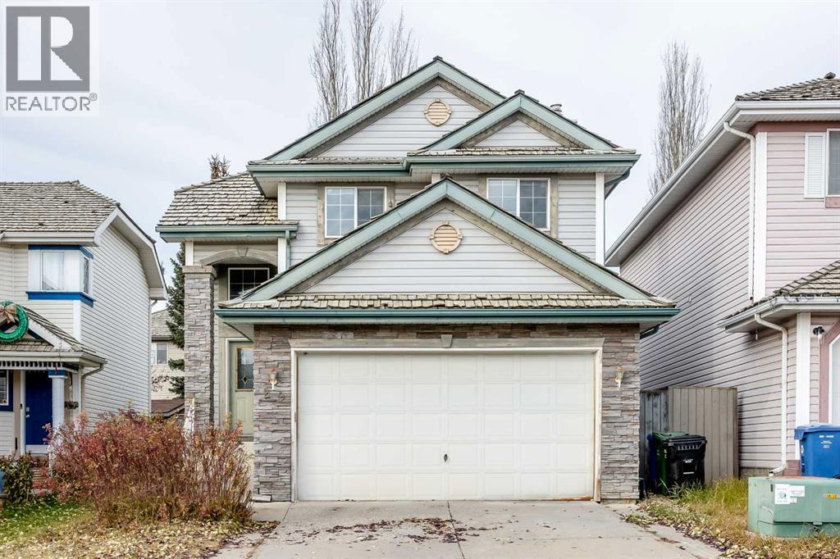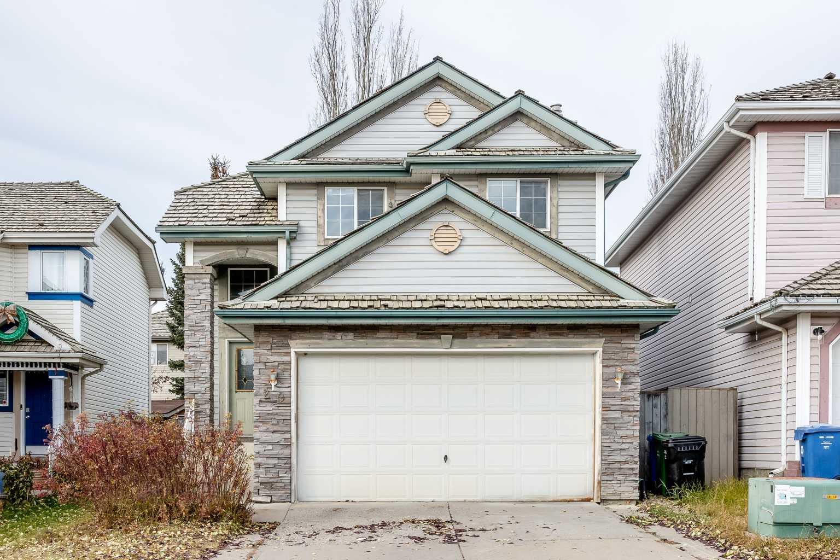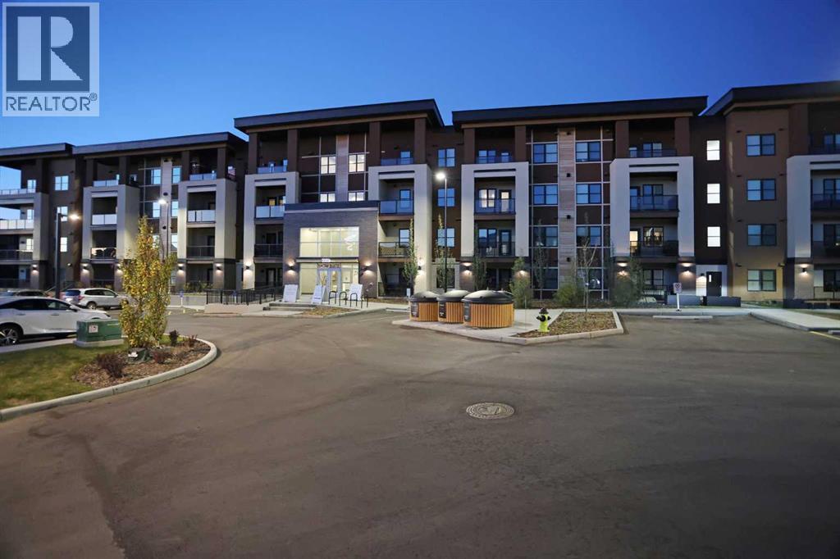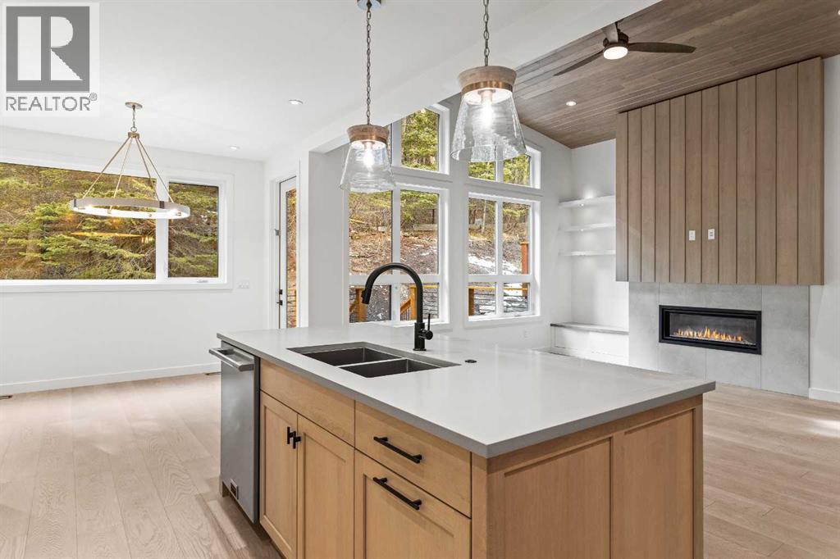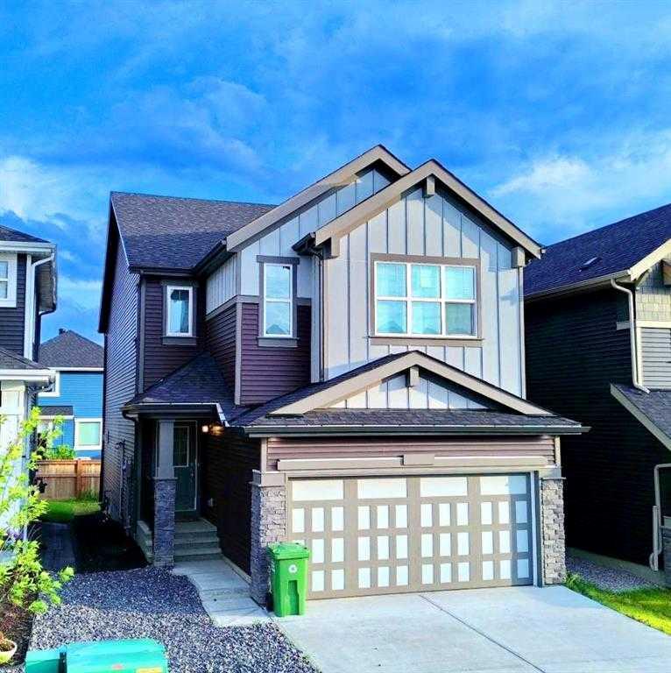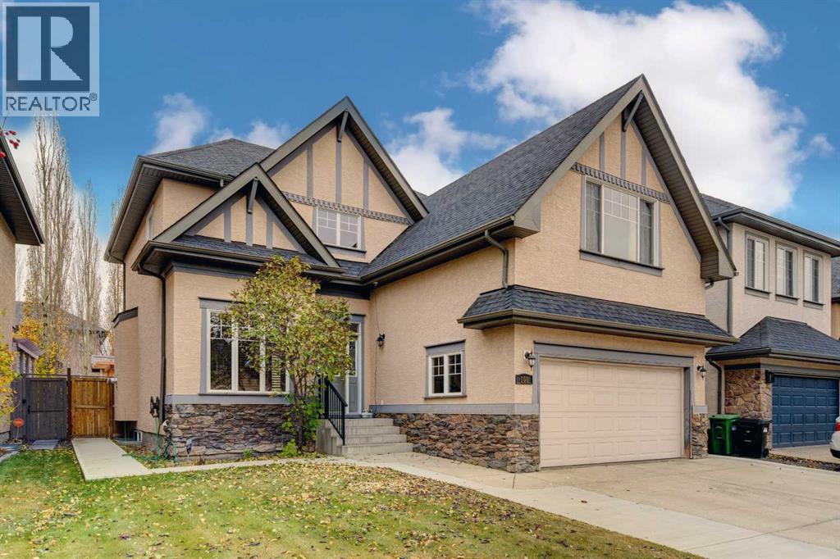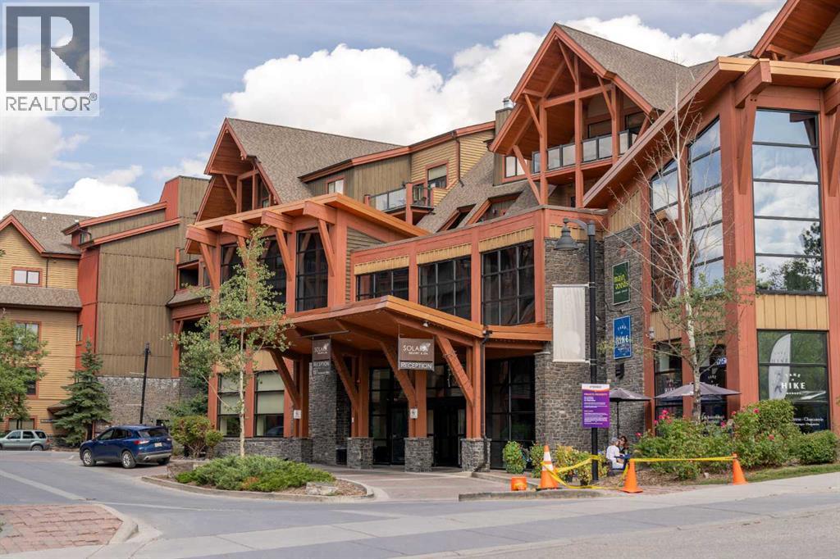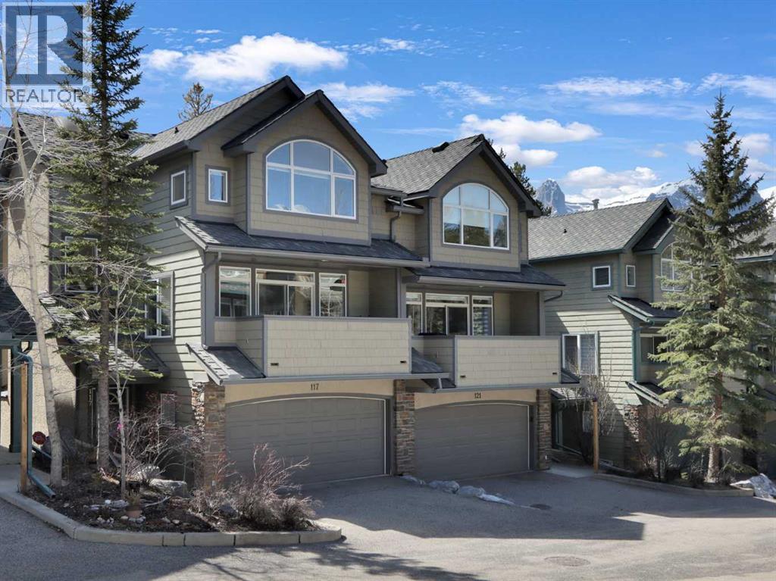
Highlights
Description
- Home value ($/Sqft)$624/Sqft
- Time on Houseful188 days
- Property typeSingle family
- Median school Score
- Year built1999
- Garage spaces2
- Mortgage payment
Immerse yourself in breathtaking mountain views from every angle in this executive open-plan 2,785 sqft half duplex in Silvertip. The grand foyer leads to a living room with soaring cathedral ceilings, a striking stone-surround gas fireplace, and an impressive wall of south-facing windows. Multiple decks throughout the property provide unparalleled vantage points for soaking in the mountain views. A few steps up is the dining room and spacious kitchen, complete with a versatile nook/office area. Upstairs, the generous primary suite boasts vaulted ceilings, captivating views, and a luxurious 5-piece ensuite. A second large bedroom with a 4-piece ensuite and a laundry room complete this floor. The walkout lower level features a generous family room (or potential 3rd/4th bedroom) with another stone-surround gas fireplace, south-facing windows, a view patio, a wet bar, and a 4-piece bath-all with in-slab heating. A heated double garage and ample storage make this home truly exceptional. (id:63267)
Home overview
- Cooling None
- Heat source Natural gas
- Heat type Forced air, in floor heating
- # total stories 2
- Fencing Not fenced
- # garage spaces 2
- # parking spaces 4
- Has garage (y/n) Yes
- # full baths 3
- # half baths 1
- # total bathrooms 4.0
- # of above grade bedrooms 2
- Flooring Carpeted, tile, wood
- Has fireplace (y/n) Yes
- Community features Golf course development, pets allowed
- Subdivision Silvertip
- Directions 1894385
- Lot dimensions 2433
- Lot size (acres) 0.057166353
- Building size 2481
- Listing # A2214898
- Property sub type Single family residence
- Status Active
- Other 1.881m X 4.039m
Level: Lower - Bathroom (# of pieces - 4) 3.734m X 1.5m
Level: Lower - Furnace 3.024m X 1.6m
Level: Lower - Family room 6.959m X 7.062m
Level: Lower - Kitchen 3.834m X 4.572m
Level: Main - Living room 6.986m X 6.349m
Level: Main - Other 7.111m X 2.795m
Level: Main - Other 5.486m X 2.234m
Level: Main - Breakfast room 1.652m X 2.844m
Level: Main - Bathroom (# of pieces - 2) 1.524m X 1.372m
Level: Main - Dining room 4.929m X 3.252m
Level: Main - Bathroom (# of pieces - 5) 2.667m X 3.176m
Level: Upper - Bedroom 4.42m X 4.624m
Level: Upper - Bathroom (# of pieces - 4) 2.667m X 1.905m
Level: Upper - Primary bedroom 7.01m X 5.182m
Level: Upper - Laundry 1.576m X 1.881m
Level: Upper
- Listing source url Https://www.realtor.ca/real-estate/28226114/117-13-aspen-glen-canmore-silvertip
- Listing type identifier Idx

$-3,480
/ Month

