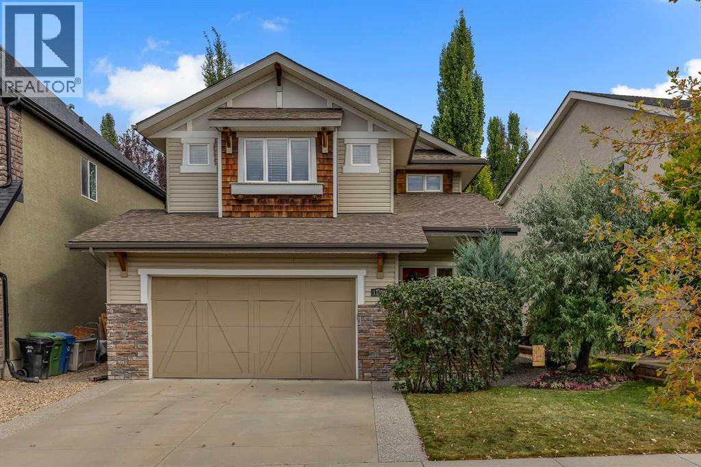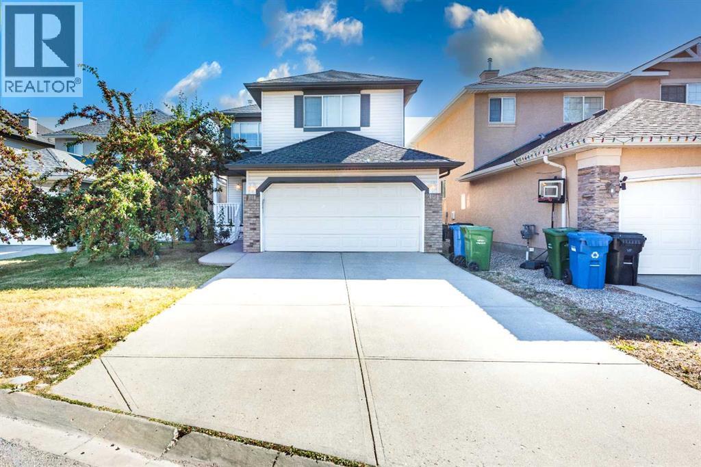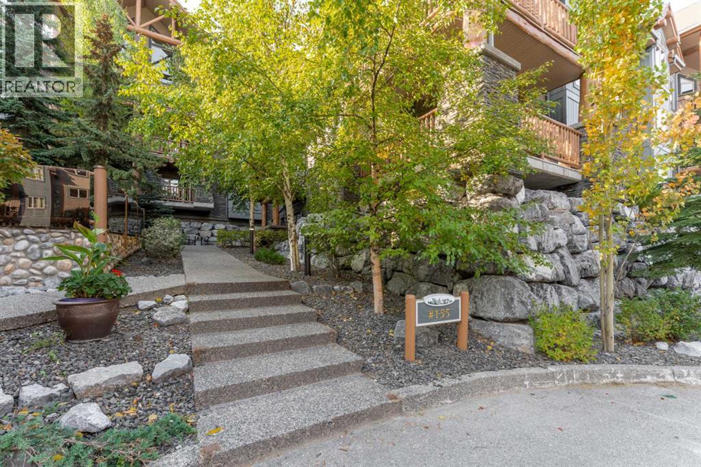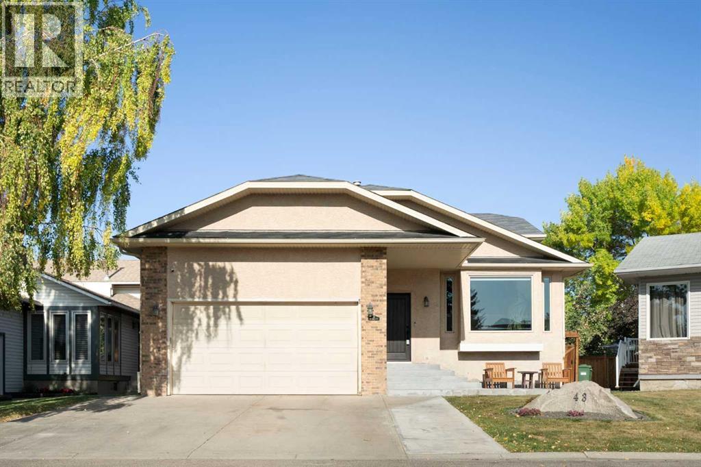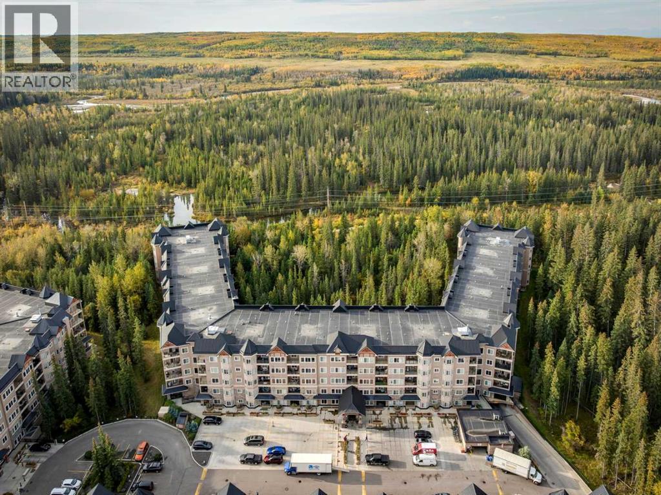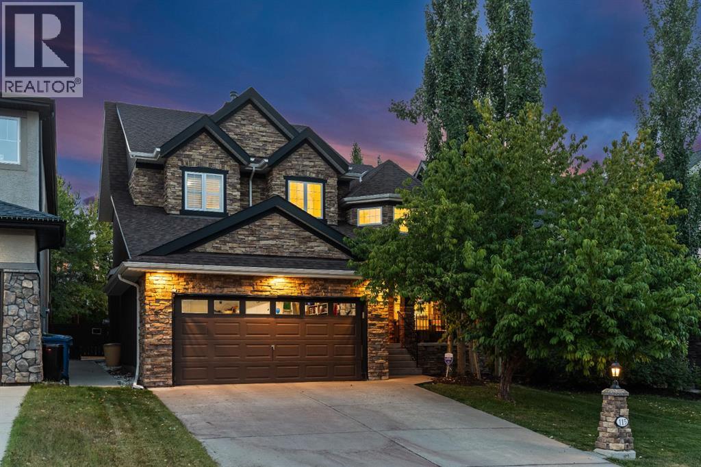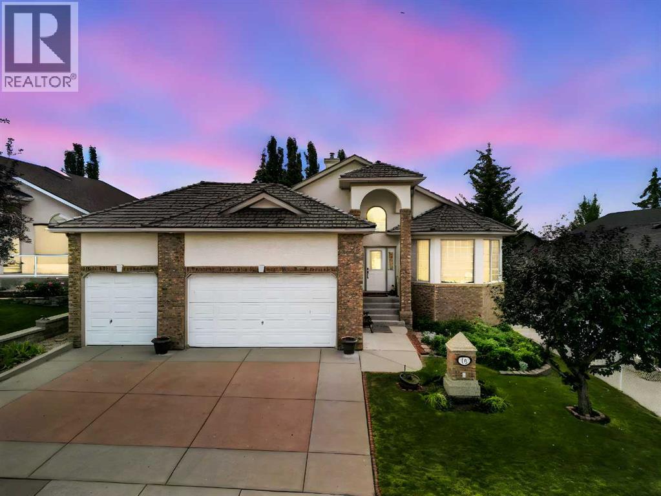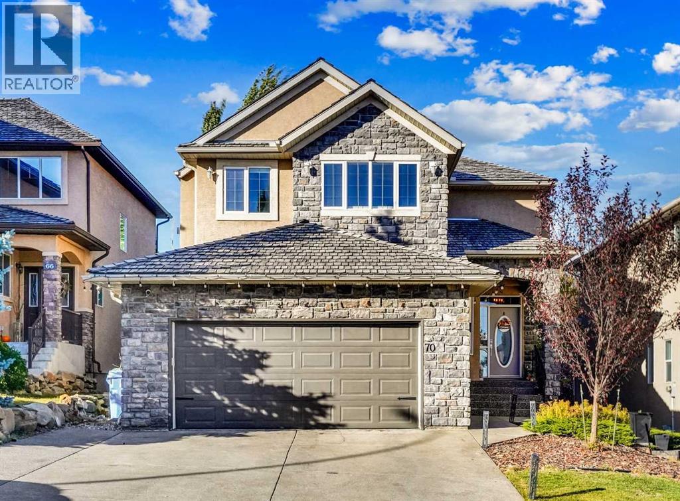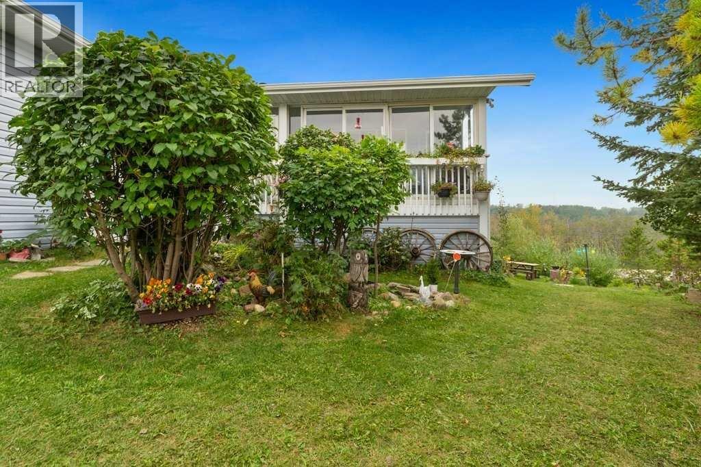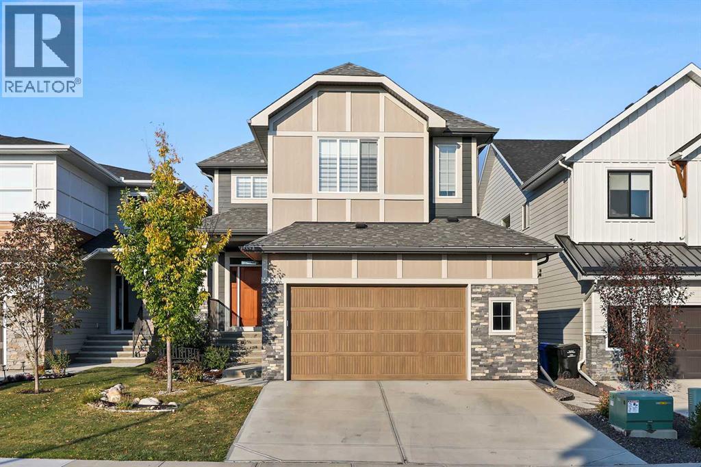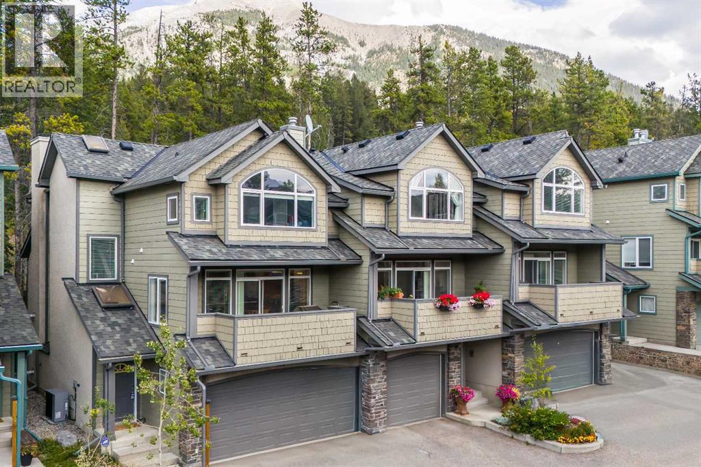
13 Aspen Glen Unit 153
13 Aspen Glen Unit 153
Highlights
Description
- Home value ($/Sqft)$693/Sqft
- Time on Housefulnew 2 hours
- Property typeSingle family
- Median school Score
- Year built1999
- Garage spaces2
- Mortgage payment
A rare opportunity awaits in Aspen Glen, Grizzly Ridge, a serene townhome community tucked away along the coveted fairways of Silvertip Golf Course. This spacious 3-bedroom, 4-bathroom home combines mountain charm with thoughtful design, offering both privacy and spectacular views. Step inside to a bright and inviting entry, where skylights above the foyer and staircase flood the home with natural light. The sunken living room is the heart of the home, showcasing tall ceilings and a wall of windows that frame the tranquil golf course backdrop. A cozy fireplace adds warmth, while the spacious dining room and breakfast nook capture stunning mountain vistas, including the iconic Three Sisters. Upstairs, you’ll find two generously sized bedrooms, each with its own ensuite, plus the convenience of laundry on the same level. The lower level provides flexibility with an optional third bedroom or family room, complete with a second fireplace and access to a full 4-piece bathroom. Additional highlights include a double-car garage, abundant natural light throughout, and a floor plan designed to accommodate full-time living, weekend escapes, or hosting friends and family in style. Backed by golf course serenity and fronted by mountain views, this townhome delivers a lifestyle that’s uniquely Canmore, peaceful, private, and perfectly located. (id:63267)
Home overview
- Cooling None
- Heat type Forced air
- # total stories 3
- Fencing Not fenced
- # garage spaces 2
- # parking spaces 3
- Has garage (y/n) Yes
- # full baths 3
- # half baths 1
- # total bathrooms 4.0
- # of above grade bedrooms 3
- Flooring Carpeted, ceramic tile, other
- Has fireplace (y/n) Yes
- Community features Golf course development, pets allowed with restrictions
- Subdivision Silvertip
- View View
- Lot dimensions 2366
- Lot size (acres) 0.055592105
- Building size 2128
- Listing # A2261137
- Property sub type Single family residence
- Status Active
- Bathroom (# of pieces - 5) 2.566m X 3.353m
Level: 2nd - Bathroom (# of pieces - 4) 2.615m X 1.881m
Level: 2nd - Bedroom 4.368m X 4.496m
Level: 2nd - Primary bedroom 7.01m X 5.182m
Level: 2nd - Bathroom (# of pieces - 4) 3.53m X 1.5m
Level: Basement - Bedroom 6.858m X 7.187m
Level: Basement - Storage 2.006m X 1.067m
Level: Basement - Furnace 2.819m X 1.676m
Level: Lower - Kitchen 3.81m X 4.52m
Level: Main - Breakfast room 1.676m X 2.871m
Level: Main - Dining room 4.801m X 3.377m
Level: Main - Bathroom (# of pieces - 2) 1.548m X 1.347m
Level: Main - Other 7.215m X 2.947m
Level: Main - Other 4.243m X 2.31m
Level: Main - Living room 7.01m X 7.596m
Level: Main
- Listing source url Https://www.realtor.ca/real-estate/28931507/153-13-aspen-glen-canmore-silvertip
- Listing type identifier Idx

$-3,283
/ Month

