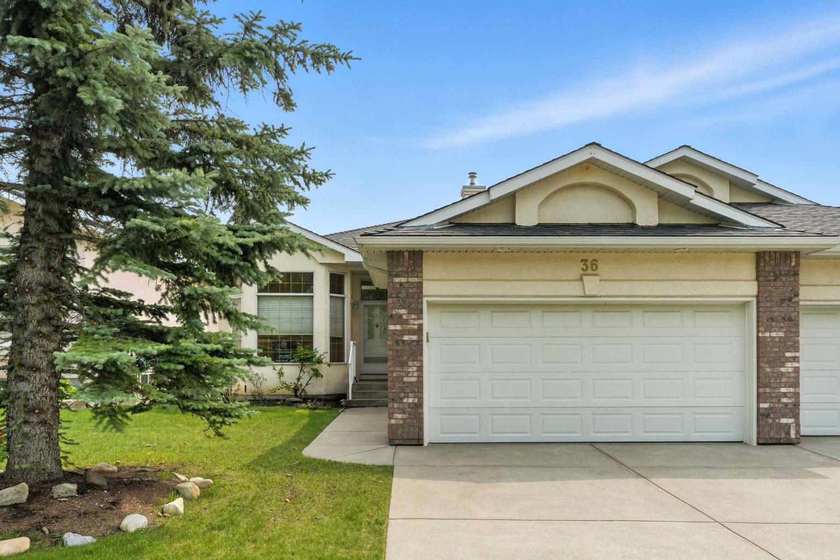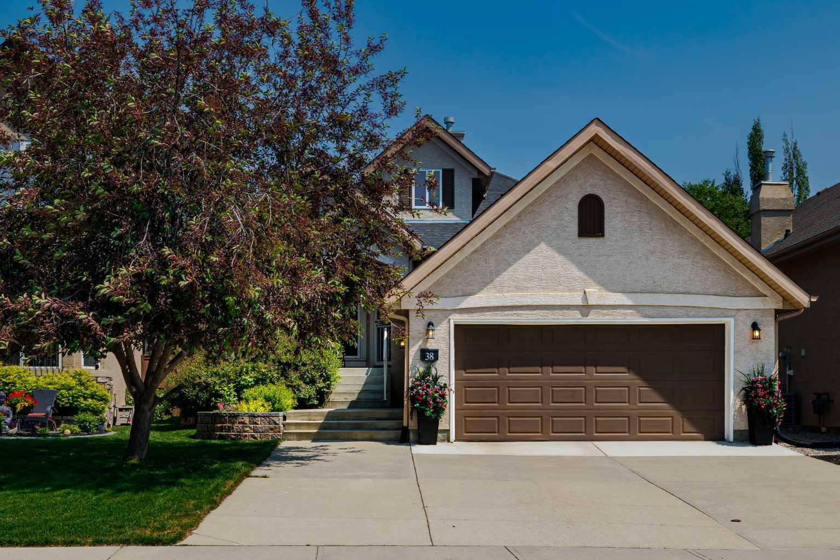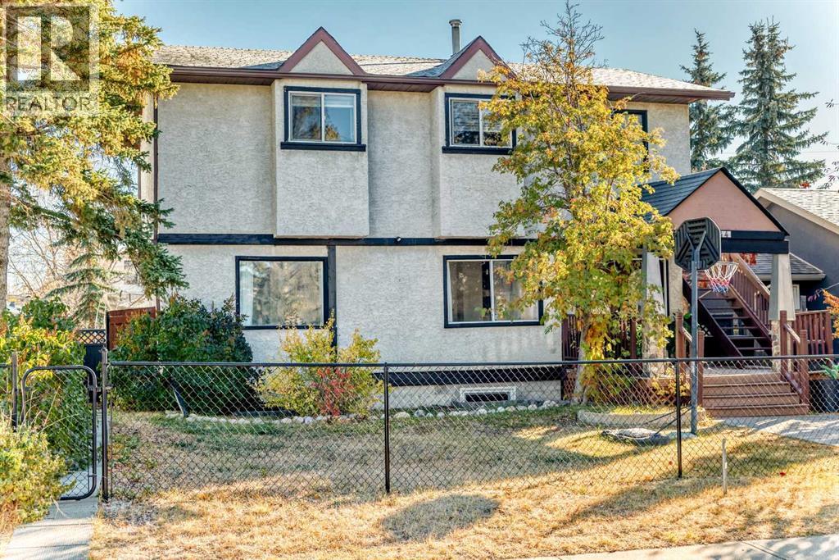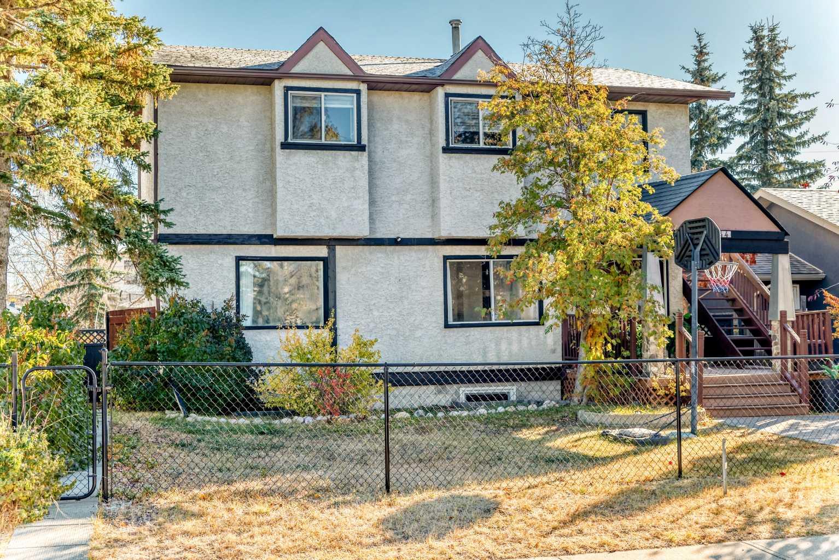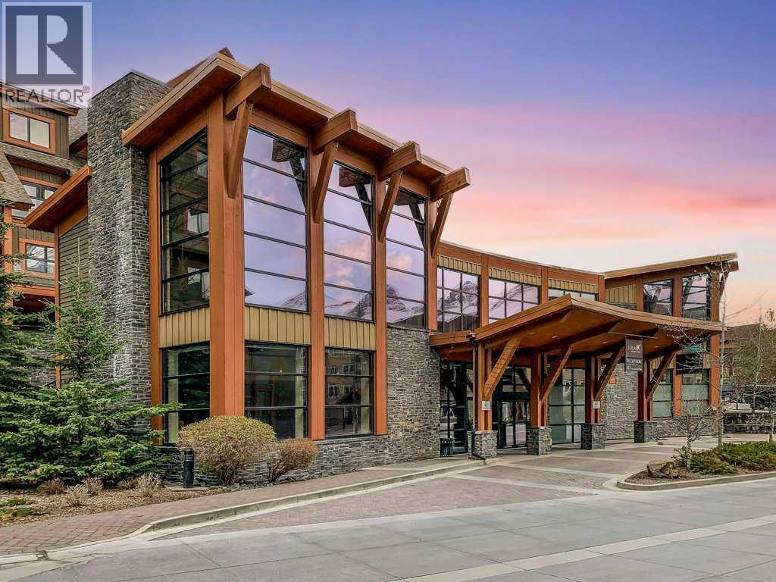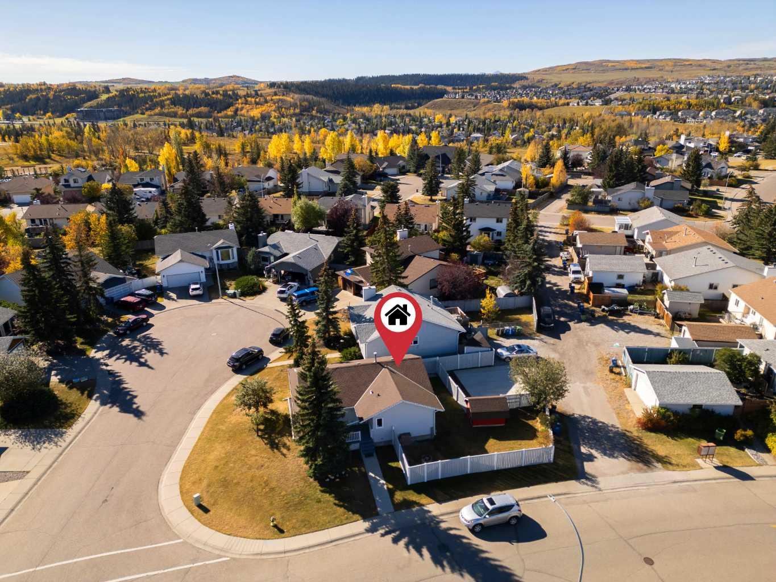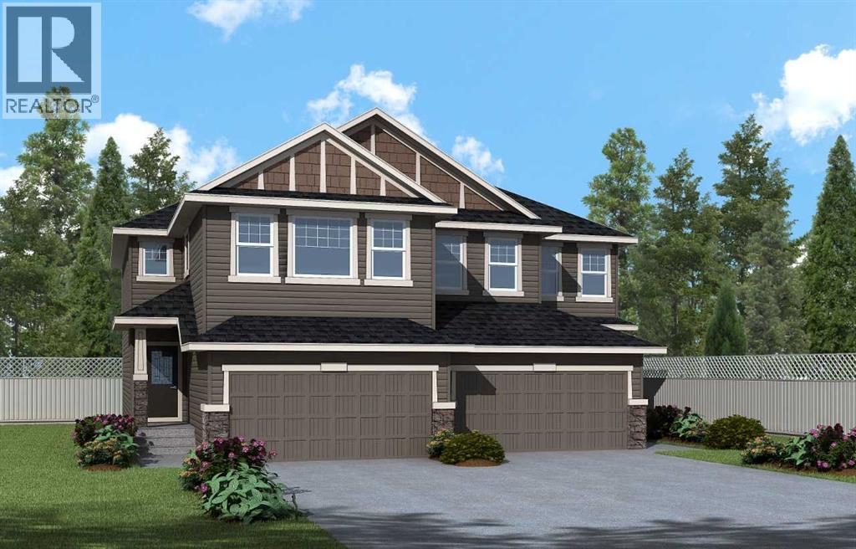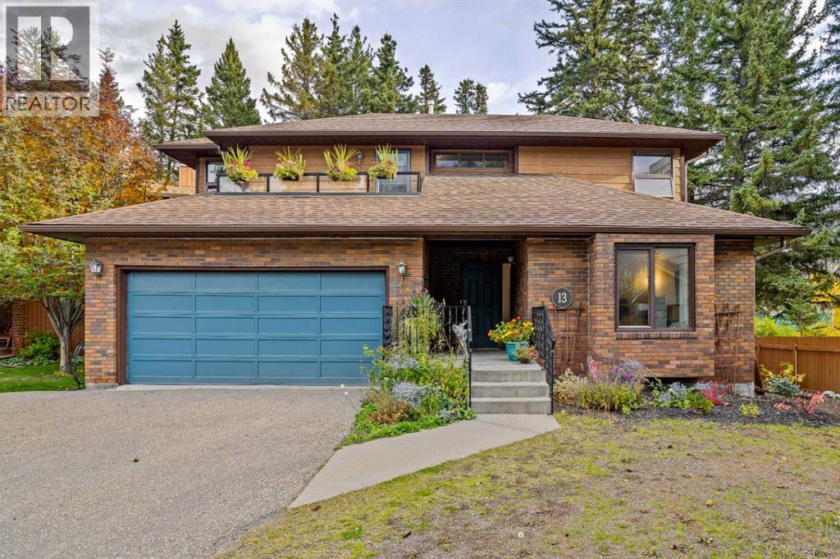
Highlights
This home is
154%
Time on Houseful
136 Days
Home features
Garage
School rated
5.7/10
Canmore
-4.16%
Description
- Home value ($/Sqft)$948/Sqft
- Time on Houseful136 days
- Property typeSingle family
- Median school Score
- Year built1989
- Garage spaces2
- Mortgage payment
This 3-bedroom, 3-bathroom detached family home is perfectly nestled at the end of Main Street in a peaceful cul-de-sac. Situated just steps from downtown Canmore and the Bow River, this sought-after location offers the best of both worlds—tranquility and convenience. Set on a large lot with a treed backyard, this home backs onto tennis courts and features a cozy firepit, perfect for outdoor gatherings. Inside, vaulted ceilings and expansive windows flood the space with natural light, showcasing breathtaking mountain views. With a spacious double car garage, ample storage, and a quiet yet central location, this property is ideal for enjoying Canmore’s vibrant community and stunning natural surroundings. (id:63267)
Home overview
Amenities / Utilities
- Cooling Central air conditioning
- Heat source Natural gas
- Heat type Forced air
Exterior
- # total stories 2
- Construction materials Wood frame
- Fencing Not fenced
- # garage spaces 2
- # parking spaces 4
- Has garage (y/n) Yes
Interior
- # full baths 2
- # half baths 1
- # total bathrooms 3.0
- # of above grade bedrooms 3
- Flooring Carpeted
- Has fireplace (y/n) Yes
Location
- Subdivision Town centre_canmore
Lot/ Land Details
- Lot dimensions 6337
Overview
- Lot size (acres) 0.14889568
- Building size 2057
- Listing # A2228675
- Property sub type Single family residence
- Status Active
Rooms Information
metric
- Other 4.52m X 1.676m
Level: 2nd - Bedroom 3.786m X 4.624m
Level: 2nd - Bedroom 3.353m X 3.682m
Level: 2nd - Bathroom (# of pieces - 4) 2.338m X 2.262m
Level: 2nd - Family room 7.087m X 4.776m
Level: Main - Bathroom (# of pieces - 4) 3.758m X 2.49m
Level: Main - Primary bedroom 3.786m X 5.614m
Level: Main - Kitchen 4.319m X 3.328m
Level: Main - Laundry 3.938m X 2.362m
Level: Main - Dining room 3.682m X 4.724m
Level: Main - Breakfast room 3.758m X 2.896m
Level: Main - Bathroom (# of pieces - 2) 1.5m X 2.006m
Level: Main
SOA_HOUSEKEEPING_ATTRS
- Listing source url Https://www.realtor.ca/real-estate/28430078/13-riverview-place-canmore-town-centrecanmore
- Listing type identifier Idx
The Home Overview listing data and Property Description above are provided by the Canadian Real Estate Association (CREA). All other information is provided by Houseful and its affiliates.

Lock your rate with RBC pre-approval
Mortgage rate is for illustrative purposes only. Please check RBC.com/mortgages for the current mortgage rates
$-5,200
/ Month25 Years fixed, 20% down payment, % interest
$
$
$
%
$
%

Schedule a viewing
No obligation or purchase necessary, cancel at any time
Nearby Homes
Real estate & homes for sale nearby

