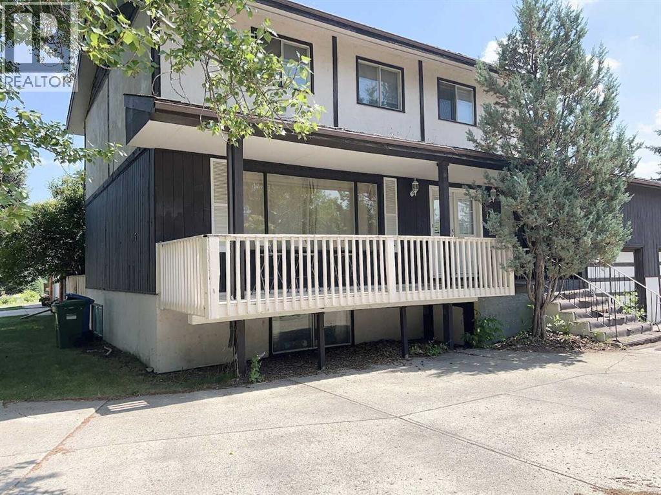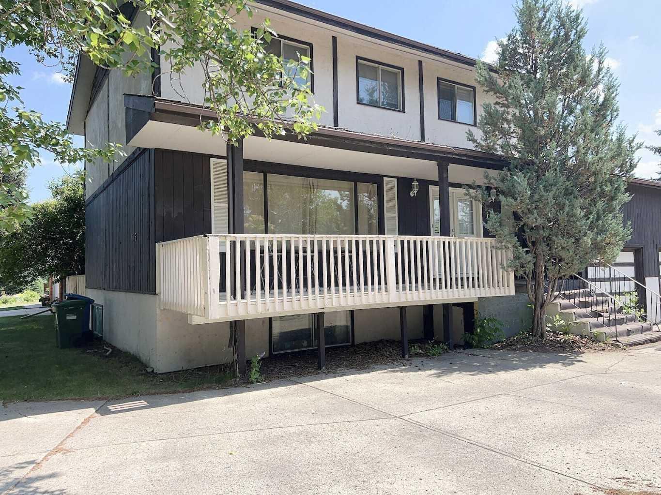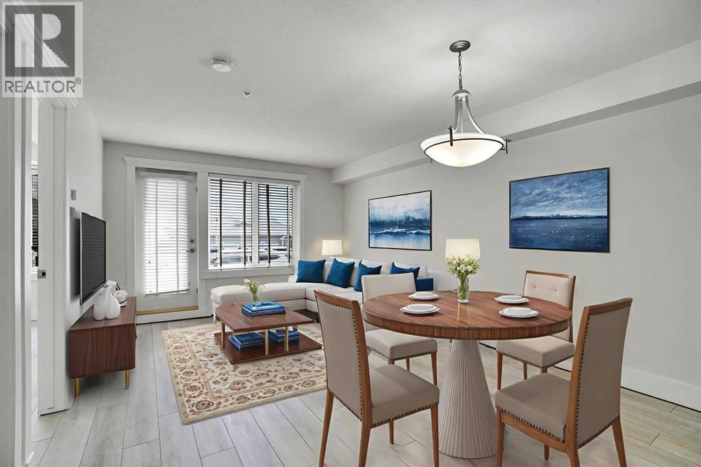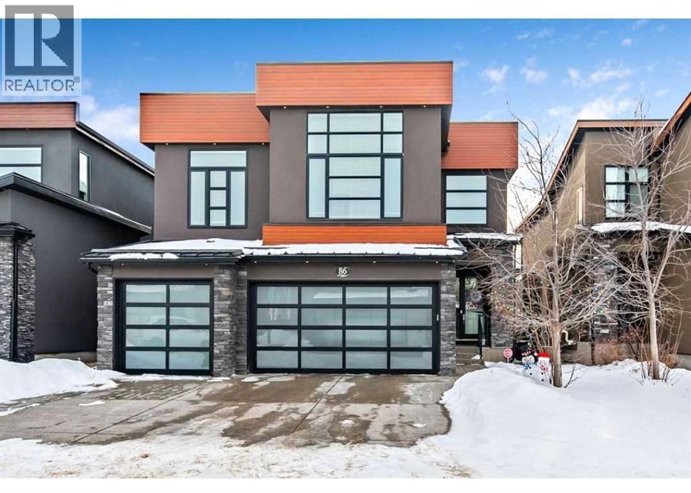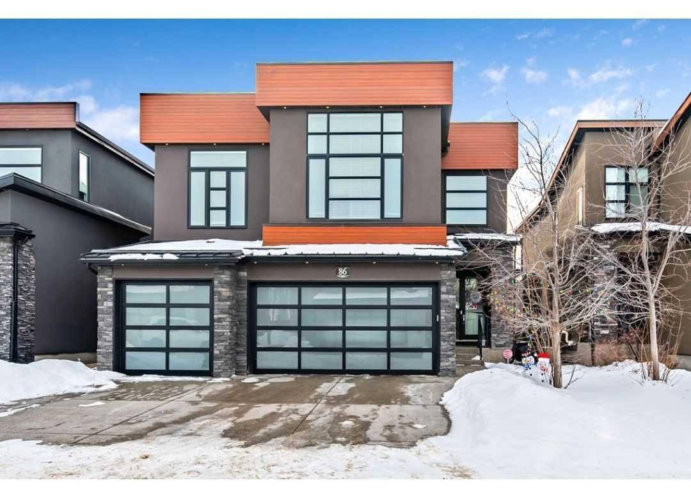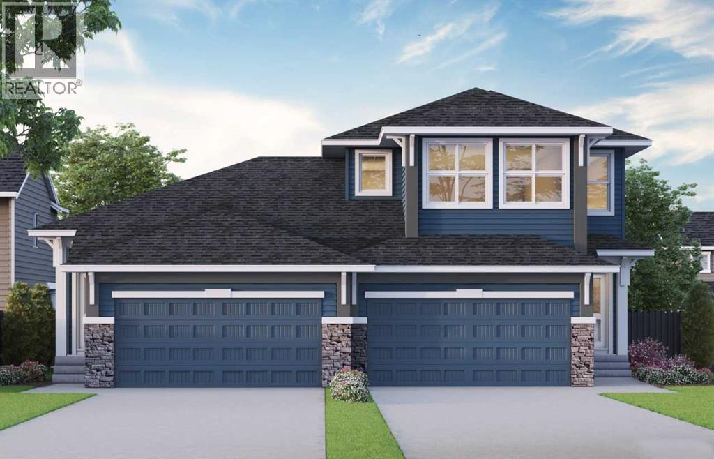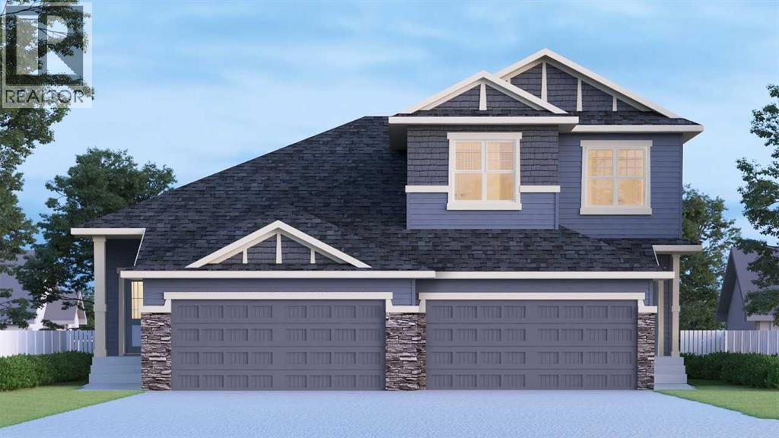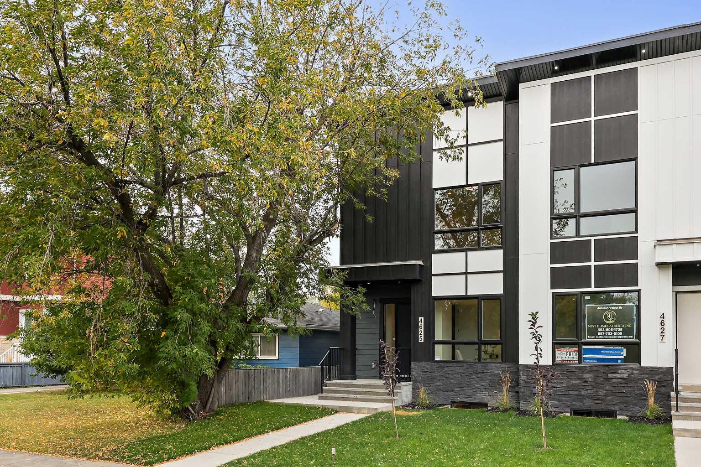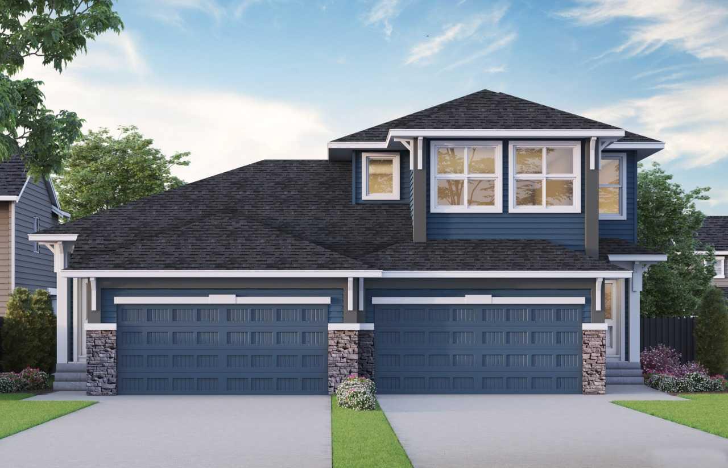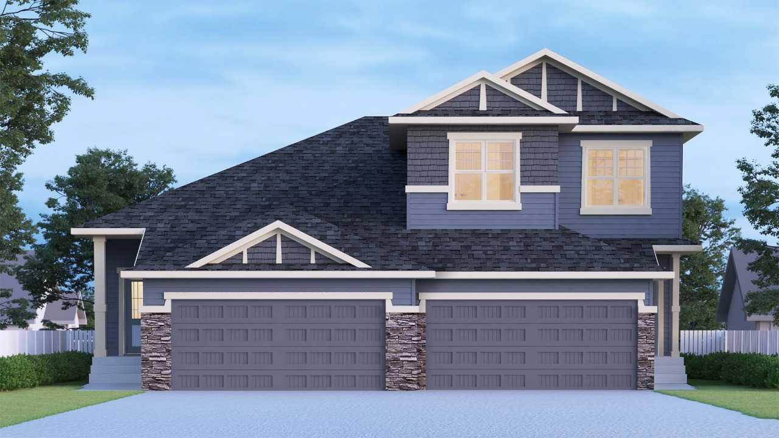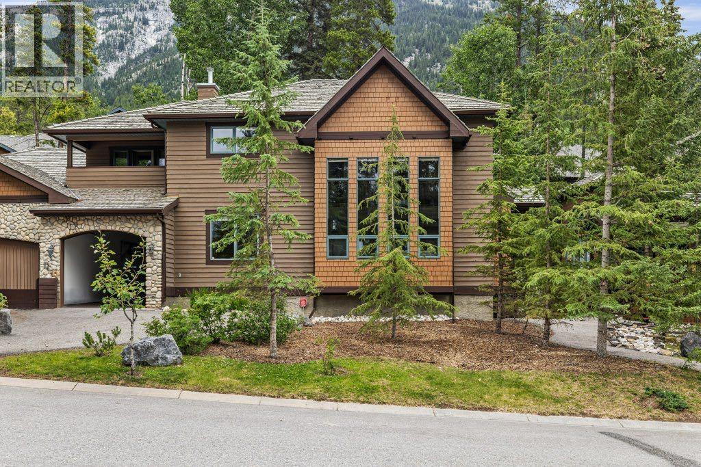
136 Silvertip Ridge Unit 4
136 Silvertip Ridge Unit 4
Highlights
Description
- Home value ($/Sqft)$730/Sqft
- Time on Houseful54 days
- Property typeSingle family
- Median school Score
- Year built1999
- Garage spaces1
- Mortgage payment
Duplex Style, Fabulously Renovated Town Home on Quiet StreetSilvertip Duplex-style TH offers an exceptional blend of modern luxury and functional design. A quiet cul-de-sac surrounded by some of Canmore’s most prestigious homes. A complete renovation, featuring contemporary finishes: black walnut cabinetry, Bosch appliances, and sleek quartz countertops. The space is meticulously maintained, offering a sense of openness, particularly in the great room, which boasts soaring 20-foot ceilings and expansive floor-to-ceiling windows. Upper level has primary bed with gorgeous Mtn views and a private covered deck & stunning 5pce ensuite. This level also has an additional bed an open loft space overlooking the grand great room. Main floor, you'll find another spacious bedroom with a beautiful full bath. Lower level features a massive family room with custom built-ins, a 4th bed and bath with steam shower. Private rear outdoor living includes a hot tub ( 2020) w/ complete privacy. (id:63267)
Home overview
- Cooling None
- Heat type Forced air, in floor heating
- # total stories 2
- Construction materials Poured concrete, wood frame
- Fencing Not fenced
- # garage spaces 1
- # parking spaces 3
- Has garage (y/n) Yes
- # full baths 3
- # total bathrooms 3.0
- # of above grade bedrooms 4
- Flooring Carpeted, ceramic tile, hardwood
- Has fireplace (y/n) Yes
- Community features Pets allowed
- Subdivision Silvertip
- Lot dimensions 5605
- Lot size (acres) 0.13169643
- Building size 1985
- Listing # A2241748
- Property sub type Single family residence
- Status Active
- Loft 3.581m X 3.405m
Level: 2nd - Primary bedroom 7.34m X 4.648m
Level: 2nd - Bathroom (# of pieces - 5) 4.749m X 2.31m
Level: 2nd - Bedroom 3.225m X 3.786m
Level: 2nd - Recreational room / games room 5.639m X 7.925m
Level: Lower - Bedroom 2.972m X 3.834m
Level: Lower - Bathroom (# of pieces - 3) 1.804m X 2.515m
Level: Lower - Living room 5.791m X 5.816m
Level: Main - Other 1.347m X 5.691m
Level: Main - Dining room 3.149m X 3.277m
Level: Main - Bedroom 3.786m X 3.176m
Level: Main - Bathroom (# of pieces - 3) 1.881m X 3.176m
Level: Main - Kitchen 3.277m X 3.633m
Level: Main
- Listing source url Https://www.realtor.ca/real-estate/28647035/4-136-silvertip-ridge-canmore-silvertip
- Listing type identifier Idx

$-2,993
/ Month

