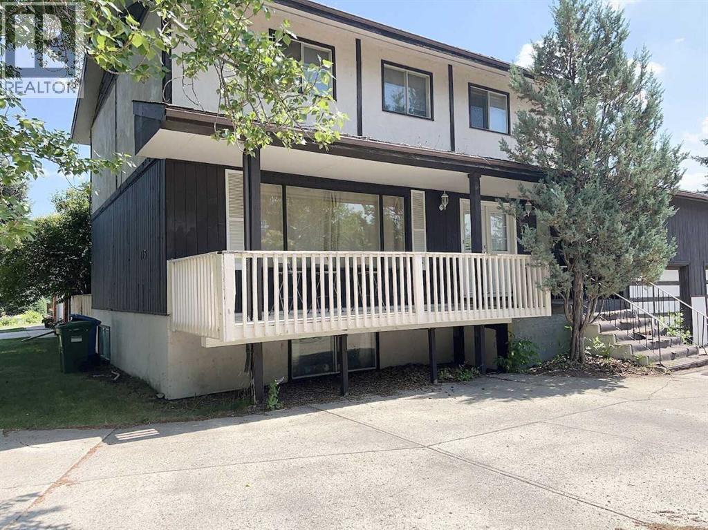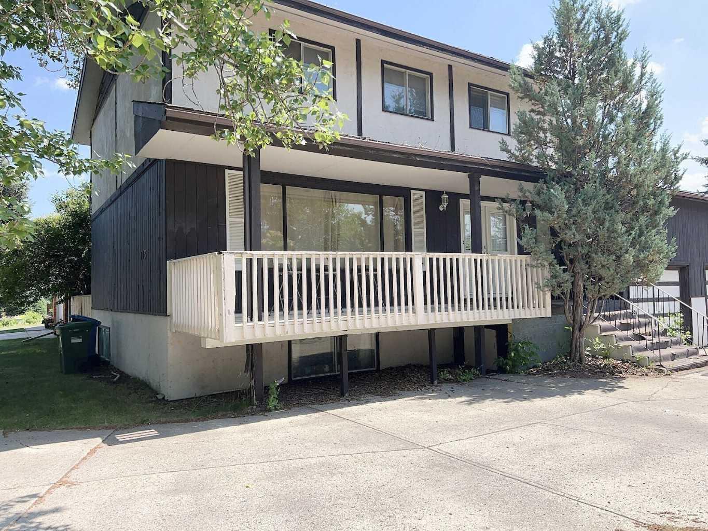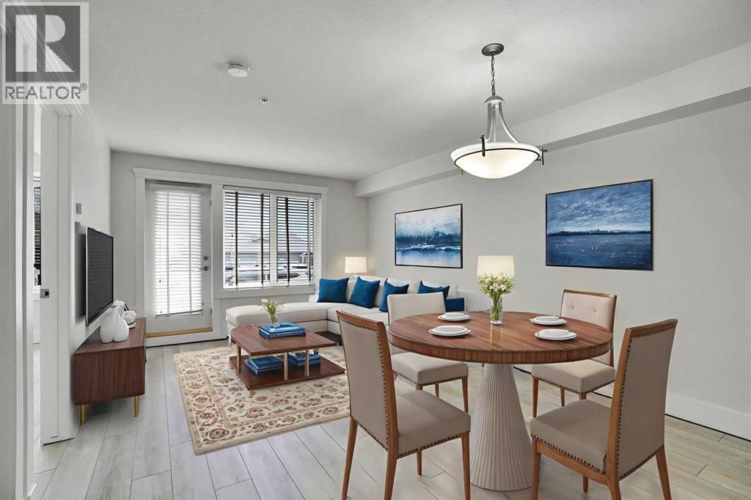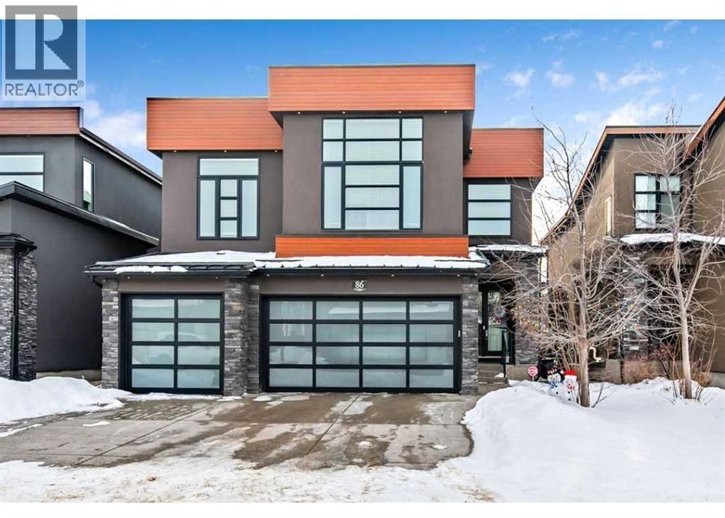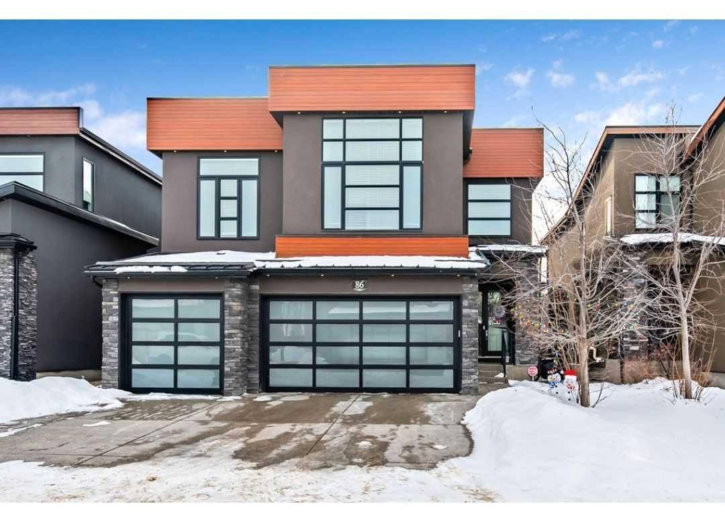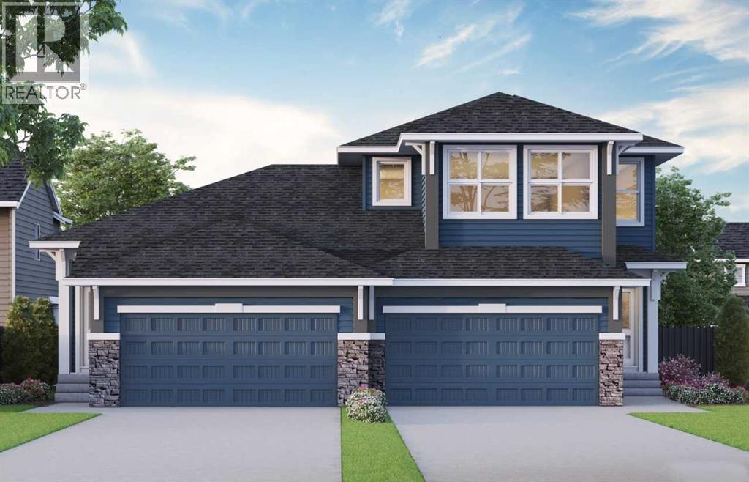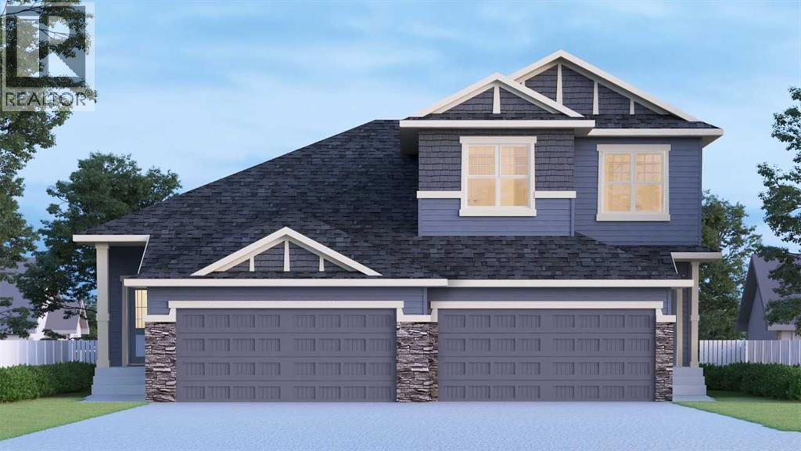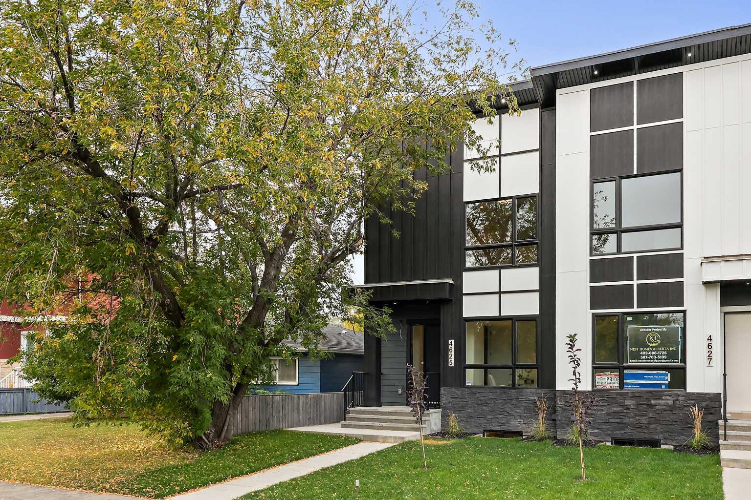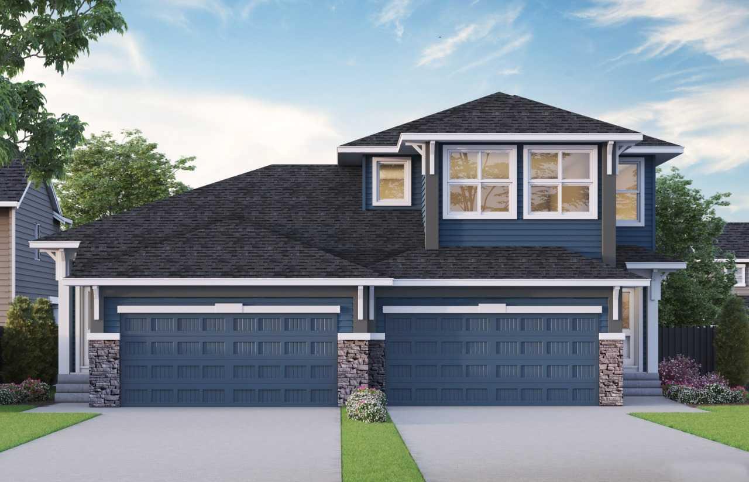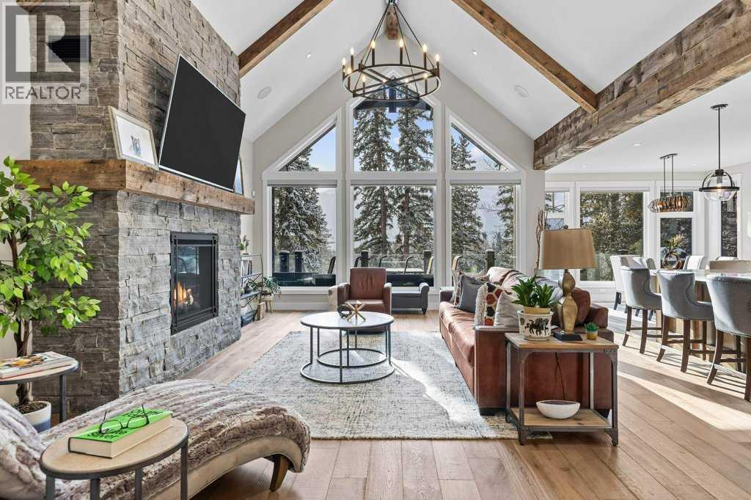
Highlights
Description
- Home value ($/Sqft)$2,655/Sqft
- Time on Houseful222 days
- Property typeSingle family
- StyleBungalow
- Median school Score
- Lot size9,583 Sqft
- Year built2022
- Garage spaces3
- Mortgage payment
Experience this luxurious mountain home built by Grassi Developments located in Silvertip! Nestled in a private location on the Silvertip Golf Course, this four bedroom, four bathroom home boasts 4200 square feet of spectacular mountain views and generous indoor and outdoor living spaces offering lavish features throughout. The main level features a kitchen with large pantry and great room with a grand, stone fireplace, vaulted ceilings, and beam work as well as a master bedroom with en-suite and walk in closet, den/bedroom with walk in closet, full bath, and laundry room. The walkout basement offers a custom wine display and wet bar, recreation and living area with fireplace, fitness room, junior master with en-suite, an additional bedroom, full bathroom, and two storage areas. Features include Thermador appliances, open riser stairs, nine foot basement ceilings, Sonos sound system, Kohler steam shower, in floor heating in basement and garage, triple car garage, landscaping, and much more. Professional interior design services were provided to create a timeless, classic, luxurious, and mountain modern aesthetic. Fully furnished including patio furniture. (id:63267)
Home overview
- Cooling Central air conditioning
- Heat source Natural gas
- Heat type Central heating, other, forced air, in floor heating
- # total stories 1
- Construction materials Poured concrete, wood frame
- Fencing Partially fenced
- # garage spaces 3
- # parking spaces 5
- Has garage (y/n) Yes
- # full baths 4
- # total bathrooms 4.0
- # of above grade bedrooms 4
- Flooring Ceramic tile, wood
- Has fireplace (y/n) Yes
- Community features Golf course development
- Subdivision Silvertip
- View View
- Directions 1527321
- Lot desc Landscaped
- Lot dimensions 0.22
- Lot size (acres) 0.22
- Building size 2166
- Listing # A2192481
- Property sub type Single family residence
- Status Active
- Bathroom (# of pieces - 3) 1.676m X 3.072m
Level: Lower - Exercise room 5.892m X 4.039m
Level: Lower - Bedroom 4.09m X 6.273m
Level: Lower - Bedroom 3.024m X 4.014m
Level: Lower - Bathroom (# of pieces - 4) 3.176m X 1.472m
Level: Lower - Other 3.81m X 3.658m
Level: Main - Bathroom (# of pieces - 3) 3.2m X 1.5m
Level: Main - Bedroom 3.81m X 3.353m
Level: Main - Primary bedroom 4.267m X 4.929m
Level: Main - Other 3.481m X 2.286m
Level: Main - Great room 5.31m X 7.492m
Level: Main - Bathroom (# of pieces - 5) 3.048m X 4.673m
Level: Main
- Listing source url Https://www.realtor.ca/real-estate/27883246/137-silvertip-ridge-canmore-silvertip
- Listing type identifier Idx

$-15,333
/ Month

