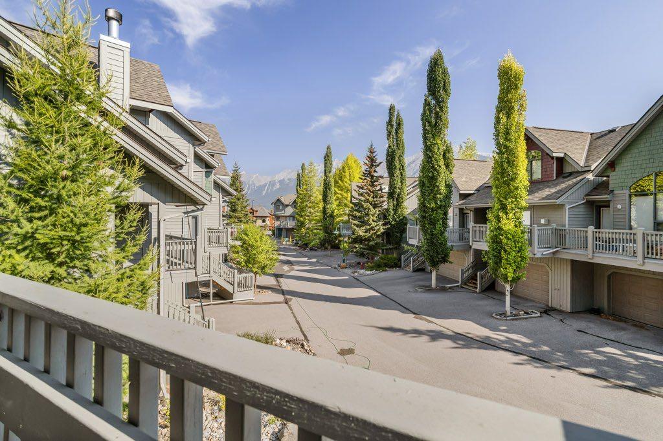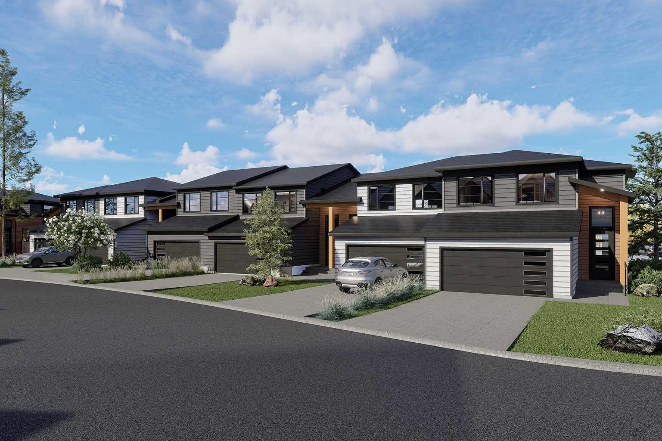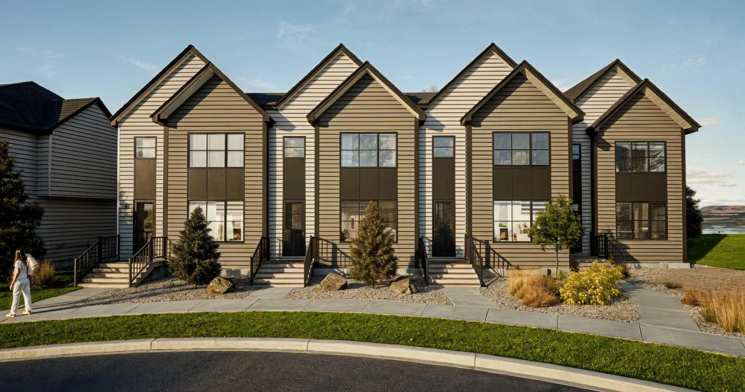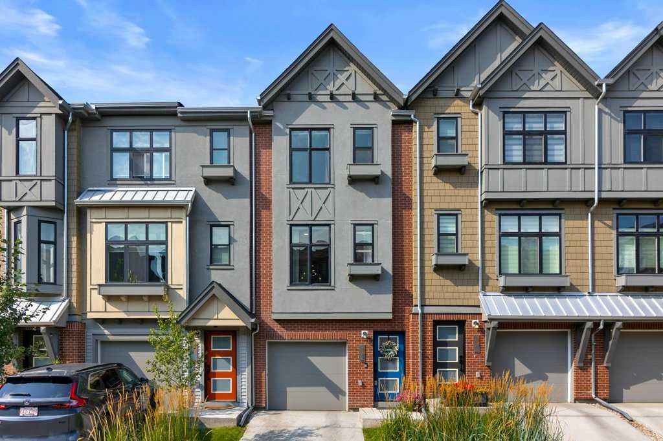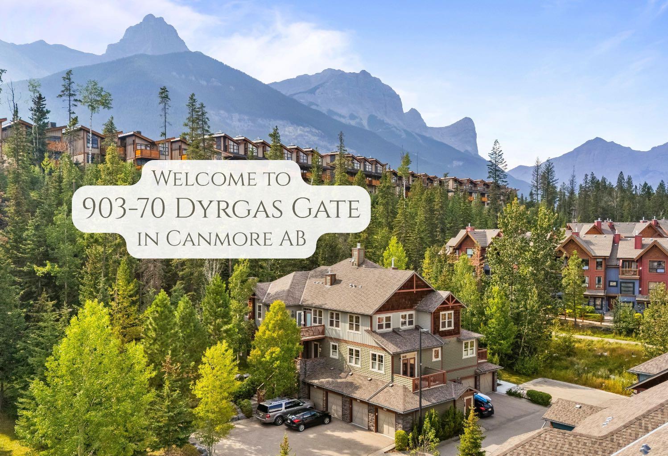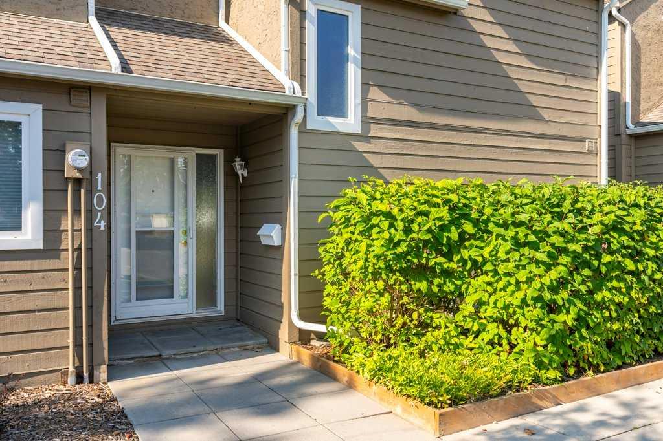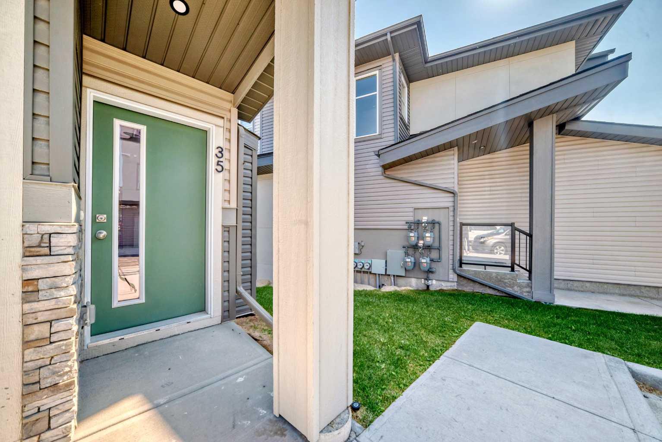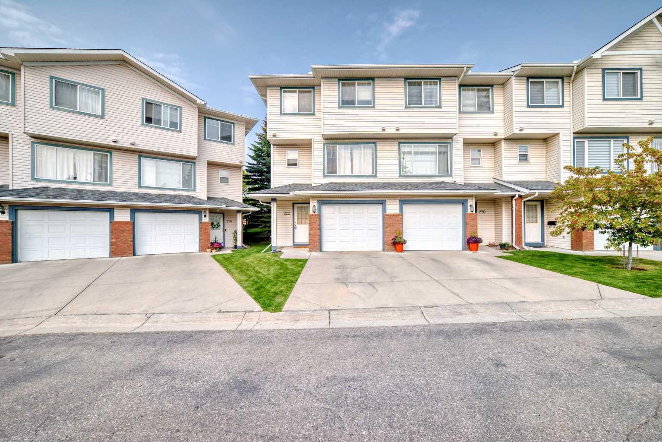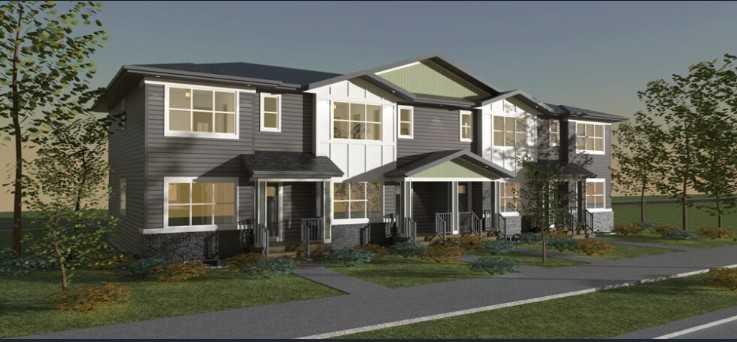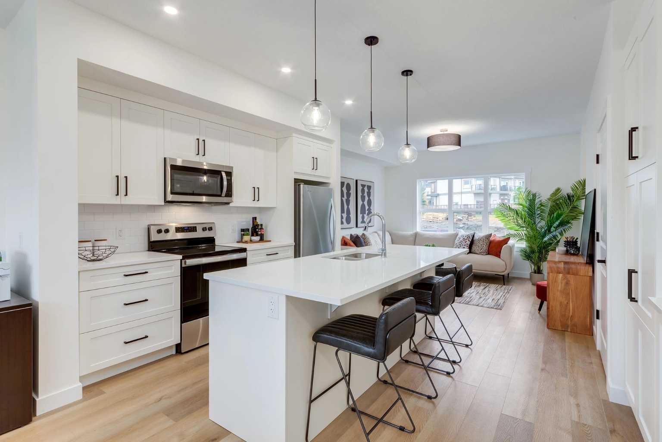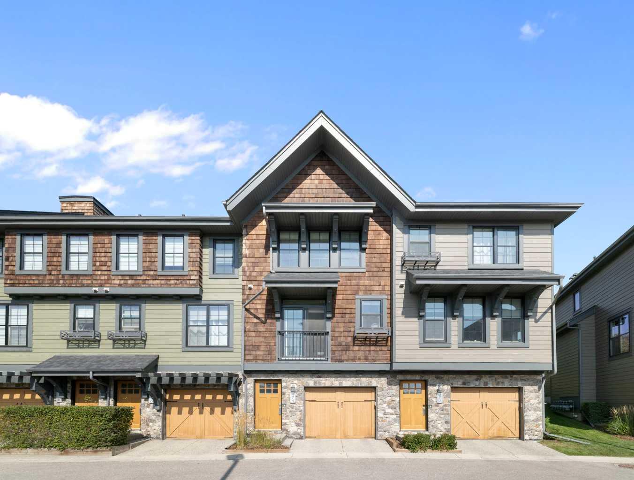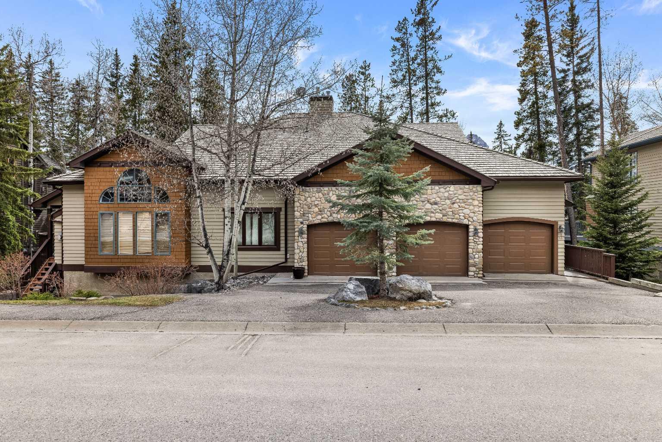
137 Stone Creek Road Unit 3
137 Stone Creek Road Unit 3
Highlights
Description
- Home value ($/Sqft)$1,061/Sqft
- Time on Houseful140 days
- Property typeResidential
- Style2 storey
- Median school Score
- Year built1999
- Mortgage payment
Elegant, Silvertip Townhome with Stunning Views Welcome to this sophisticated townhome nestled in the prestigious community of Silvertip. Boasting 3 bedrooms, 3 bathrooms, and over 2,200 sq ft of thoughtfully designed living space, this home combines modern luxury with cozy mountain charm. The entryway is warm and inviting, featuring custom-built-ins and stylish herringbone tile flooring. The main level impresses with vaulted ceilings, abundant natural light, and rich hardwood floors, creating a bright and airy ambiance throughout. The open-concept kitchen is perfect for entertaining, complete with high-end finishes. Also on the main level is a 3-piece bath, spacious bedroom and deck access. Upstairs, you will find the master bedroom retreat complete with walk-in closet, 5-piece en-suite and a private deck with stunning mountain views. Downstairs, the fully developed walkout basement offers a spacious family room, wet bar, wine fridge, home office space, 5 piece bathroom, bedroom, laundry, additional storage as well as access to another deck and stone patio — ideal for hosting guests or creating your personal haven. Enjoy in-floor heating, two fireplaces, three private decks and a stone patio that showcase breathtaking mountain views. After a day of adventure, unwind in the 2 luxurious soaker tubs and store your gear with ease in the oversized single garage, outdoor under-deck storage shed, or under-stair storage. This elegant townhome delivers a rare combination of refined living, functional space, and unparalleled natural surroundings. Don’t miss the opportunity to call this mountain sanctuary home!
Home overview
- Cooling None
- Heat type In floor, forced air
- Pets allowed (y/n) Yes
- Building amenities None
- Construction materials Wood frame
- Roof Pine shake
- Fencing None
- # parking spaces 2
- Has garage (y/n) Yes
- Parking desc Single garage attached
- # full baths 3
- # total bathrooms 3.0
- # of above grade bedrooms 3
- # of below grade bedrooms 1
- Flooring Carpet, ceramic tile, hardwood
- Appliances Dishwasher, dryer, induction cooktop, microwave hood fan, refrigerator, washer, window coverings, wine refrigerator
- Laundry information In basement
- County Bighorn no. 8 m.d. of
- Subdivision Silvertip
- Zoning description Residential
- Exposure Nw
- Lot desc Few trees, gentle sloping
- Basement information Separate/exterior entry,full
- Building size 1366
- Mls® # A2086798
- Property sub type Townhouse
- Status Active
- Tax year 2024
- Listing type identifier Idx

$-3,142
/ Month

