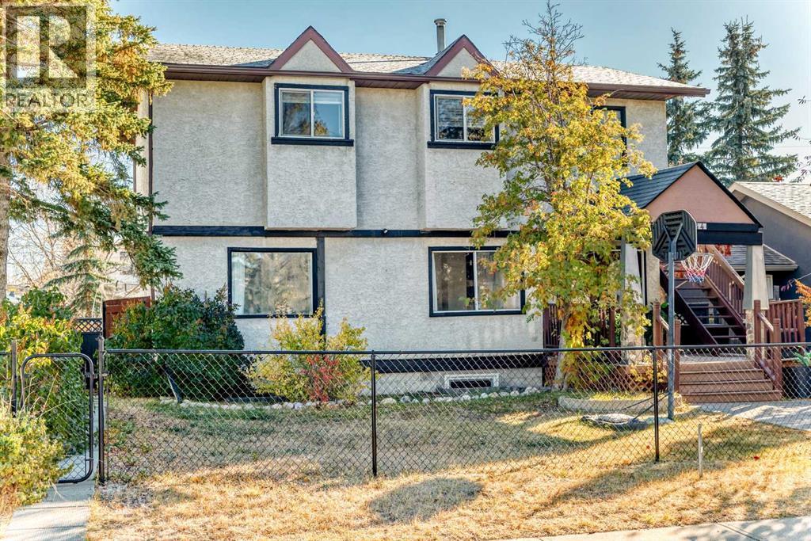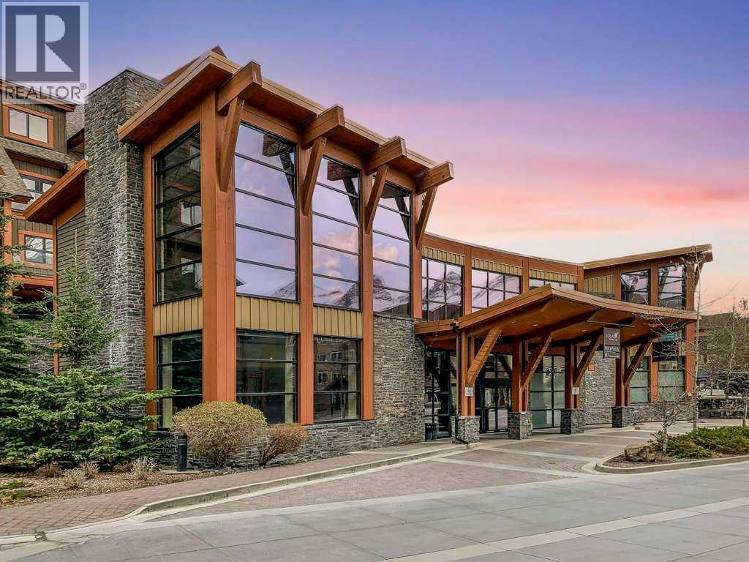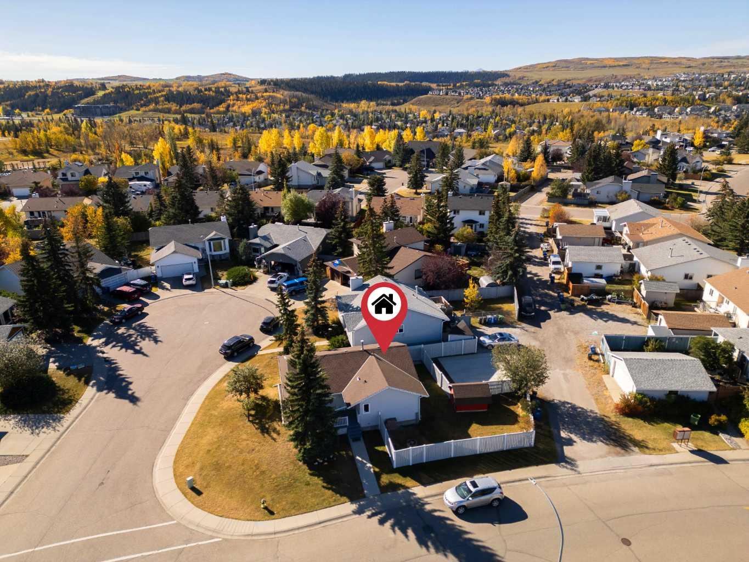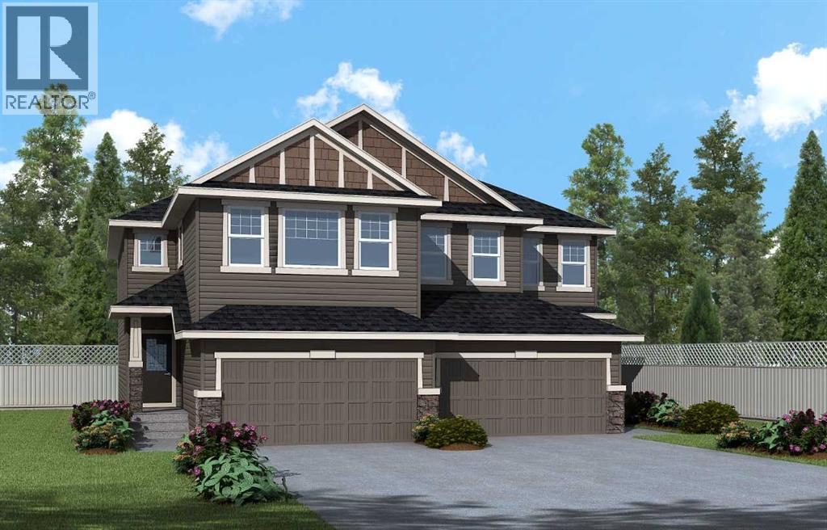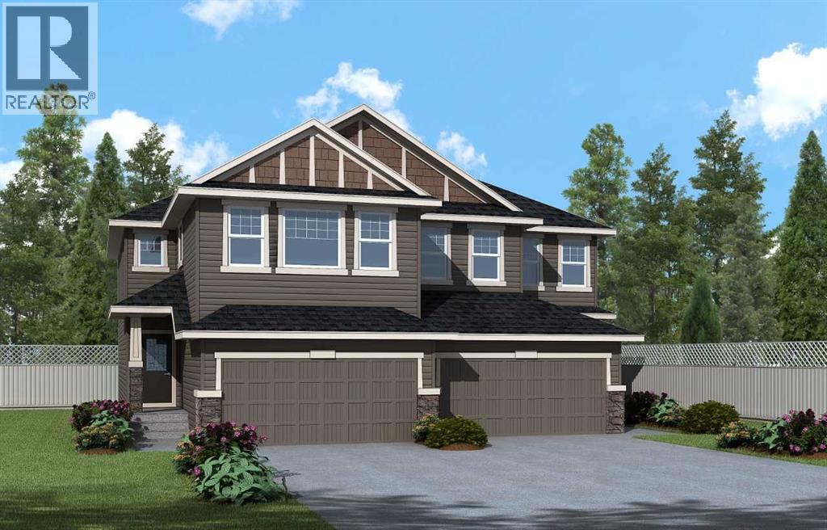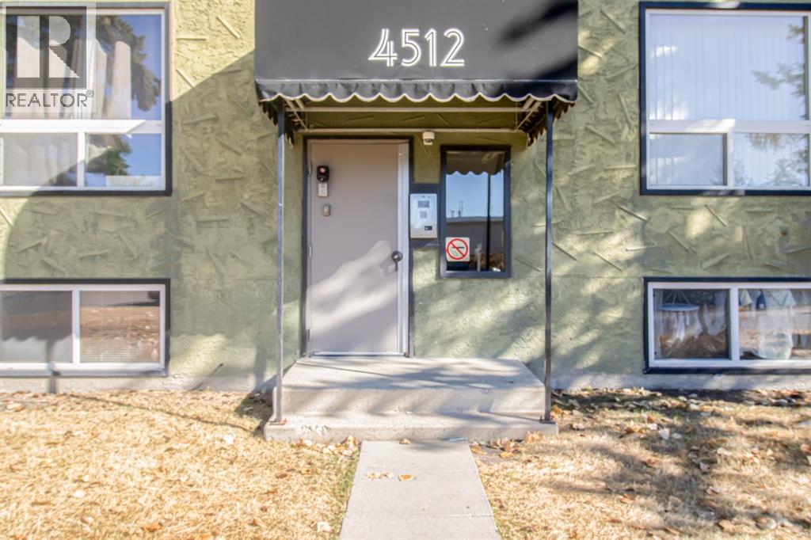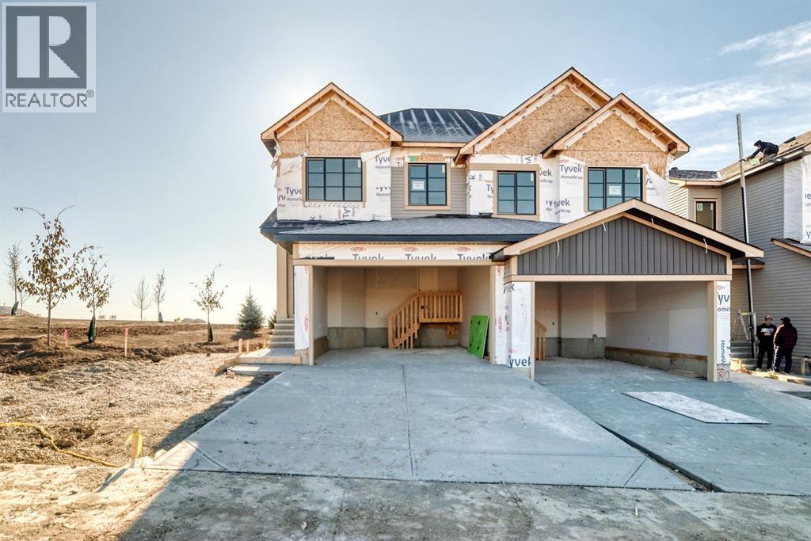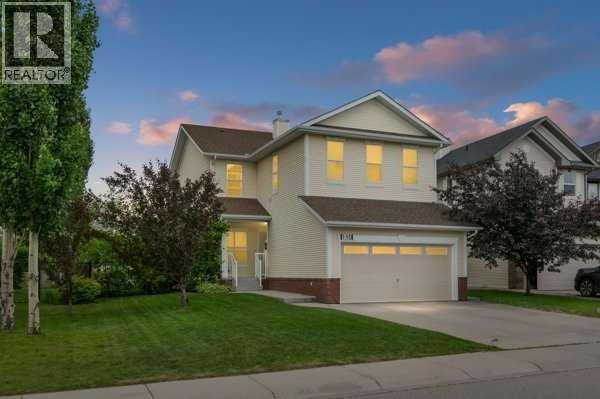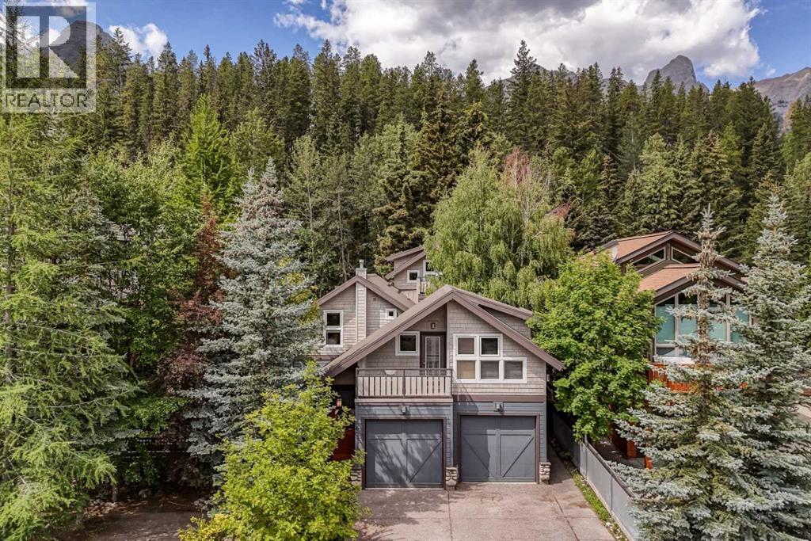
Highlights
Description
- Home value ($/Sqft)$814/Sqft
- Time on Houseful105 days
- Property typeSingle family
- Median school Score
- Lot size8,471 Sqft
- Garage spaces2
- Mortgage payment
With origins rooted in the early 20th century, this storied residence at 140 Rundle Crescent embodies a rare blend of historical integrity and contemporary mountain elegance. Originally constructed over a century ago and floated down the Bow River from the Georgetown mining site, the home has since been masterfully expanded and restored into a sanctuary of calm and character. Thoughtfully reimagined, the interiors unfold with warm, layered textures and inviting volumes. The second level hosts a tranquil primary retreat and two guest bedrooms, while a lofty third-storey room with private deck offers flexibility as a studio, office, or additional guest space. The main level features a dedicated office or family room, ideal for remote work or hosting. A legal one-bedroom suite above the garage enhances the property’s versatility. Set on an 8,471-square-foot R2 duplex lot with lane access, the home is framed by curated outdoor living spaces, mountain views, and a mature garden anchored by a charming greenhouse and shed. Just steps from the Bow River and within easy reach of downtown Canmore, this heritage home is a celebration of timeless design and alpine living. (id:63267)
Home overview
- Cooling None
- Heat type Other
- # total stories 3
- Fencing Fence
- # garage spaces 2
- # parking spaces 4
- Has garage (y/n) Yes
- # full baths 3
- # half baths 1
- # total bathrooms 4.0
- # of above grade bedrooms 4
- Flooring Tile, wood
- Has fireplace (y/n) Yes
- Subdivision Hospital hill
- Directions 1983135
- Lot desc Landscaped, lawn
- Lot dimensions 787
- Lot size (acres) 0.19446504
- Building size 3564
- Listing # A2237056
- Property sub type Single family residence
- Status Active
- Primary bedroom 4.42m X 4.09m
Level: 2nd - Storage 2.134m X 1.396m
Level: 2nd - Bedroom 2.743m X 3.481m
Level: 2nd - Other 5.968m X 4.039m
Level: 2nd - Bedroom 3.405m X 4.139m
Level: 2nd - Bathroom (# of pieces - 4) 3.505m X 2.591m
Level: 2nd - Family room 4.09m X 5.282m
Level: 2nd - Bathroom (# of pieces - 5) 3.377m X 2.31m
Level: 2nd - Other 4.243m X 2.262m
Level: 3rd - Loft 6.02m X 3.557m
Level: 3rd - Dining room 4.191m X 3.886m
Level: Main - Other 13.539m X 4.749m
Level: Main - Foyer 1.548m X 3.658m
Level: Main - Laundry 2.414m X 3.633m
Level: Main - Living room 6.453m X 3.862m
Level: Main - Bathroom (# of pieces - 2) 2.158m X 1.576m
Level: Main - Family room 5.462m X 6.529m
Level: Main - Pantry 2.643m X 1.524m
Level: Main - Office 4.343m X 3.176m
Level: Main - Kitchen 3.405m X 3.834m
Level: Main
- Listing source url Https://www.realtor.ca/real-estate/28574748/140-rundle-crescent-canmore-hospital-hill
- Listing type identifier Idx

$-7,733
/ Month



