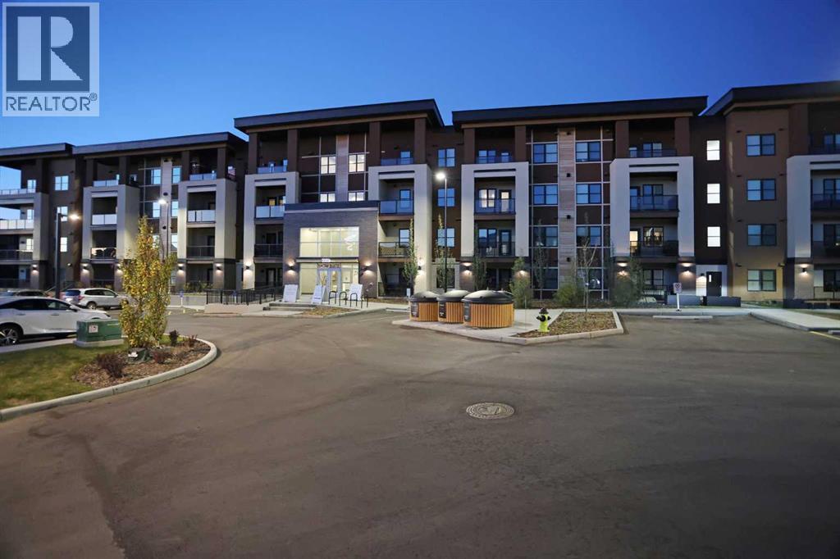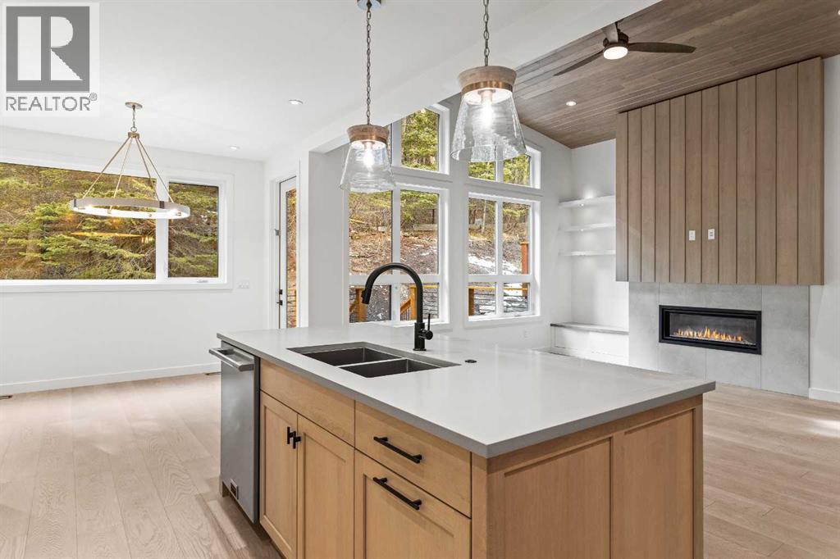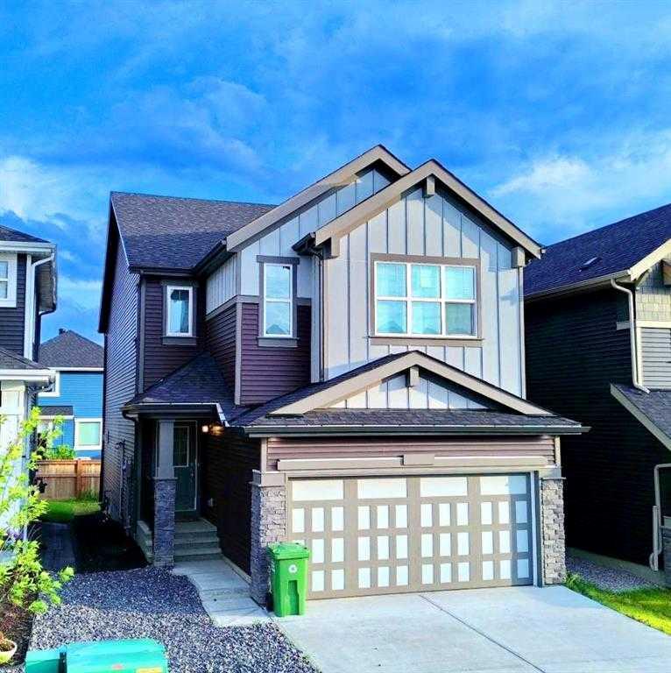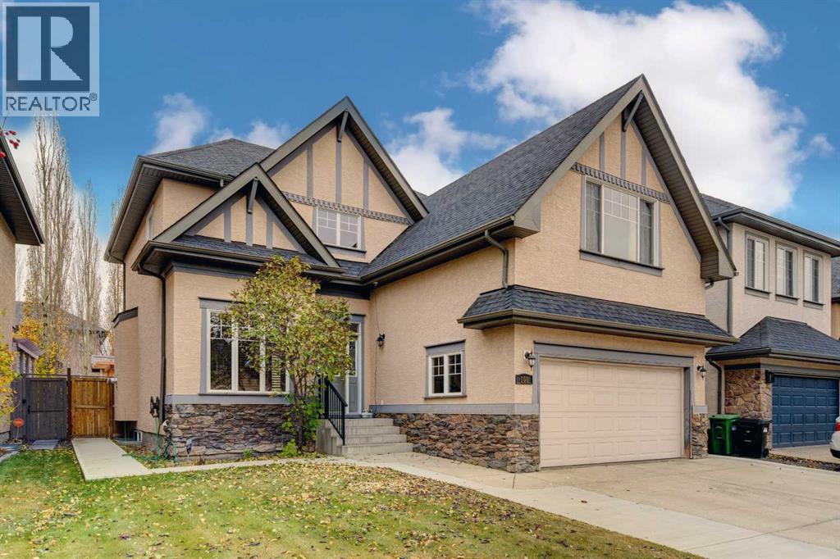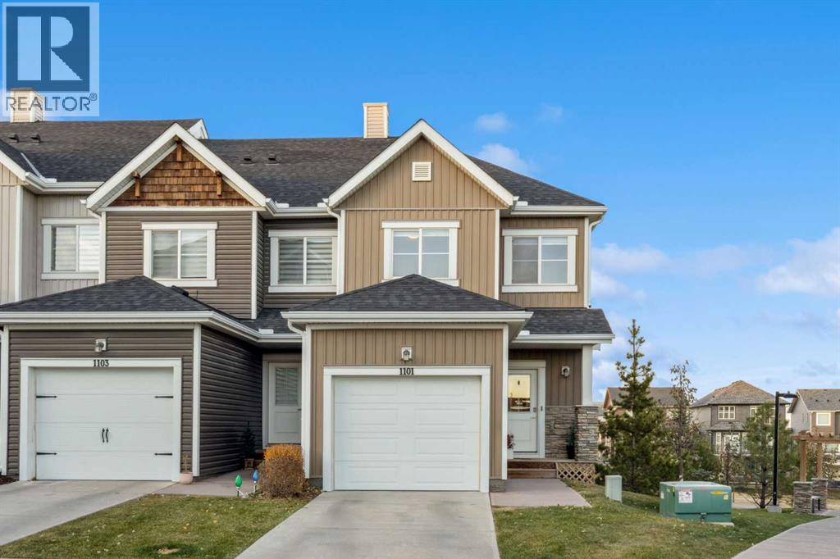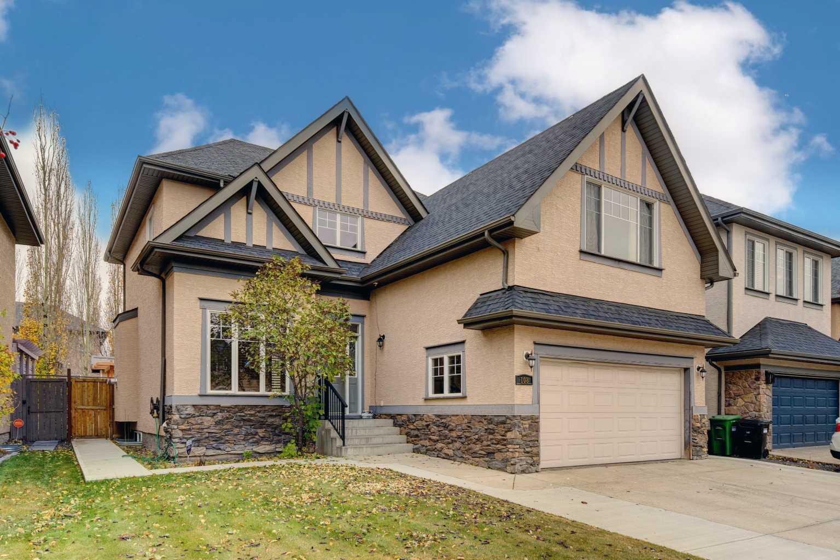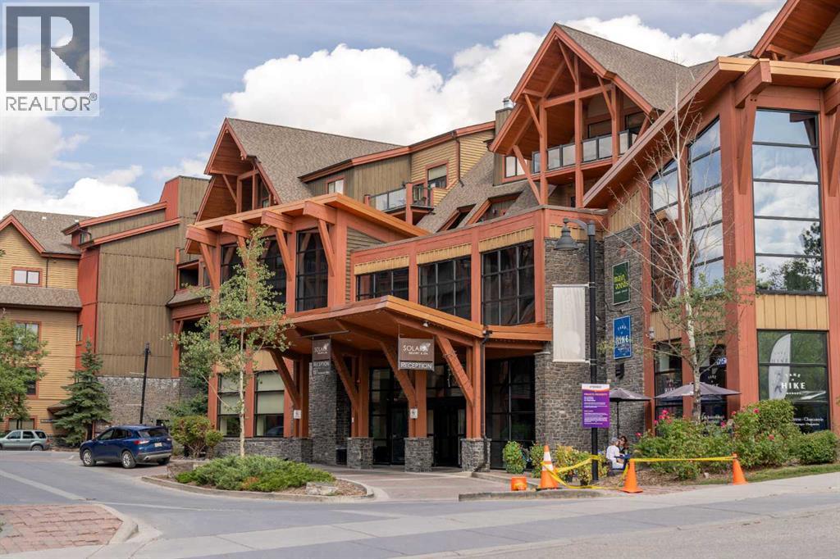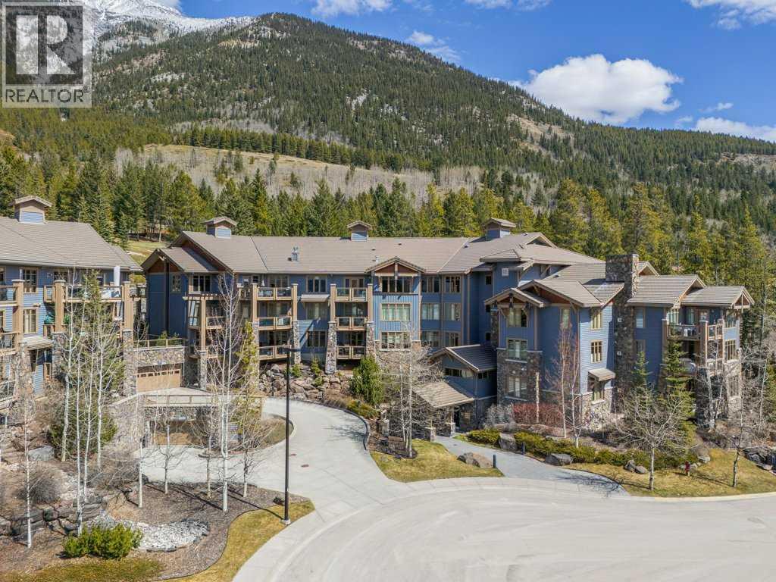
140 Stone Creek Road Unit 304
140 Stone Creek Road Unit 304
Highlights
Description
- Home value ($/Sqft)$790/Sqft
- Time on Houseful188 days
- Property typeSingle family
- Median school Score
- Year built2004
- Mortgage payment
Experience the height of luxury in this 2,696 sq ft penthouse; Canmore’s premier concrete-built residence. This 3+ bedroom, 3-bath home offers picturesque mountain and forest views in a quiet and serene setting along with two expansive balconies including one off the primary suite. The recently renovated chef-inspired kitchen features high-end appliances, stone counters and a walk-in pantry, flowing into a spacious living area with a stunning gas fireplace. Two primary retreats offer spa-like ensuites and walk-in closets. Additional highlights include a flexible dining/den space, steam shower, large laundry room, new wolf range and new subzero fridge, two heated underground parking stalls, and a massive 200 sq ft private storage unit. (id:63267)
Home overview
- Cooling None
- Heat type Forced air
- # total stories 4
- Construction materials Poured concrete
- Fencing Not fenced
- # parking spaces 2
- Has garage (y/n) Yes
- # full baths 3
- # total bathrooms 3.0
- # of above grade bedrooms 3
- Flooring Hardwood, slate, tile
- Has fireplace (y/n) Yes
- Community features Golf course development, pets allowed with restrictions
- Subdivision Silvertip
- View View
- Lot size (acres) 0.0
- Building size 2696
- Listing # A2215673
- Property sub type Single family residence
- Status Active
- Bedroom 5.31m X 4.063m
Level: Main - Bedroom 5.995m X 4.572m
Level: Main - Other 3.2m X 3.633m
Level: Main - Dining room 3.481m X 3.633m
Level: Main - Other 2.768m X 6.376m
Level: Main - Living room 8.635m X 8.51m
Level: Main - Kitchen 4.852m X 5.233m
Level: Main - Bathroom (# of pieces - 5) 3.709m X 2.719m
Level: Main - Foyer 3.2m X 2.819m
Level: Main - Laundry 37.186m X 2.057m
Level: Main - Bathroom (# of pieces - 3) 1.728m X 3.581m
Level: Main - Bathroom (# of pieces - 5) 2.643m X 3.734m
Level: Main - Primary bedroom 6.681m X 6.02m
Level: Main
- Listing source url Https://www.realtor.ca/real-estate/28226587/304-140-stone-creek-road-canmore-silvertip
- Listing type identifier Idx

$-4,455
/ Month

