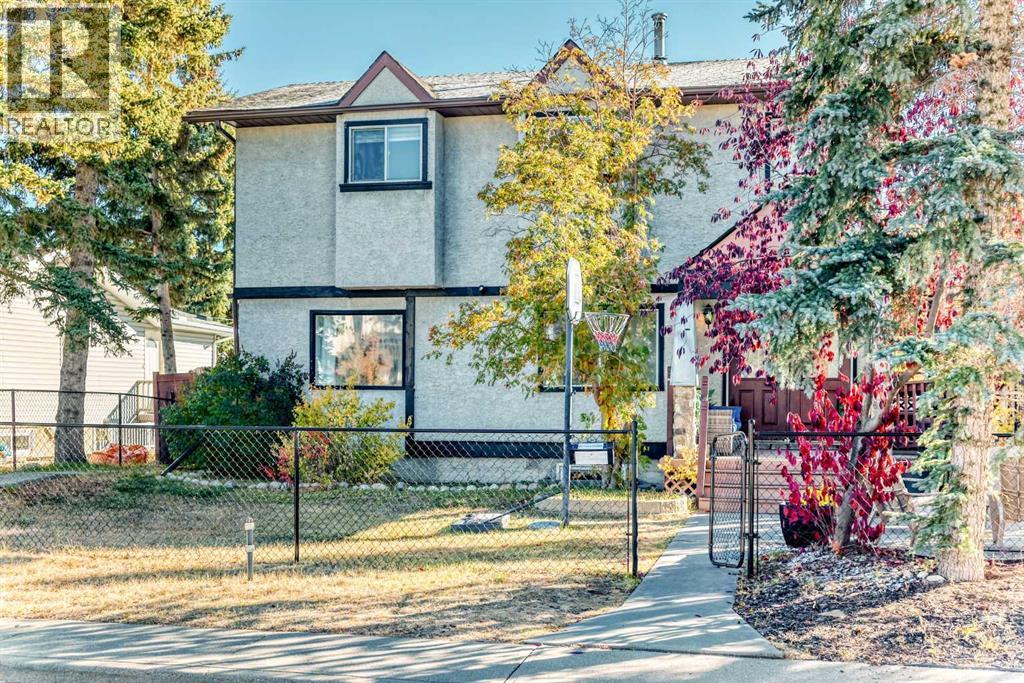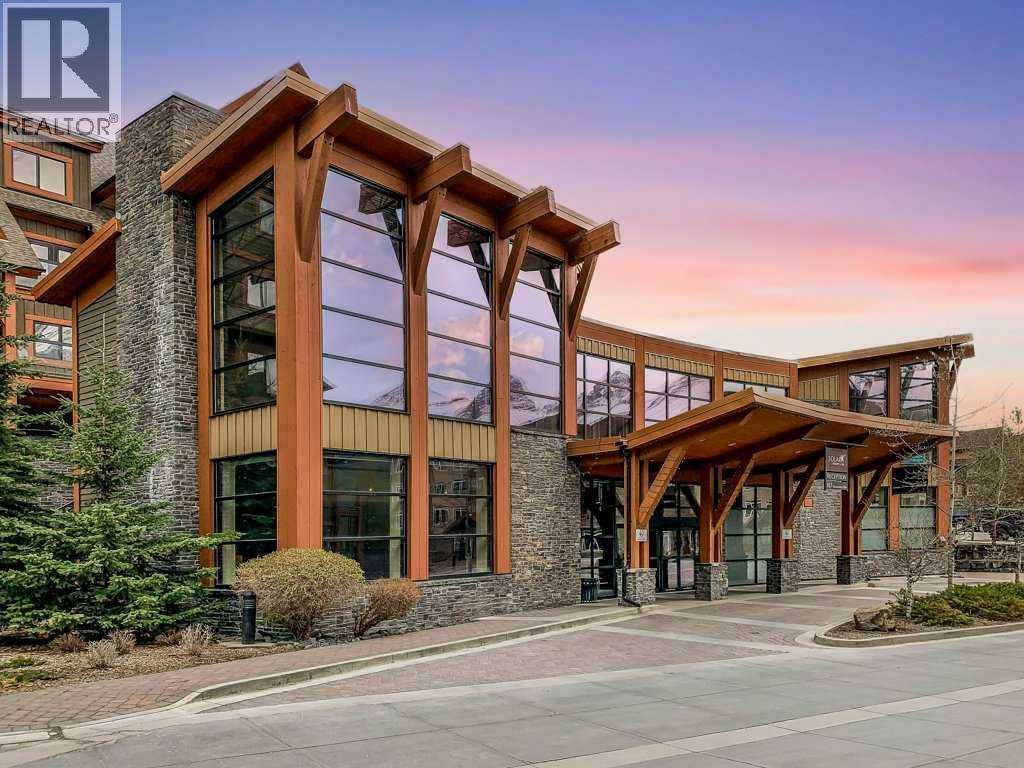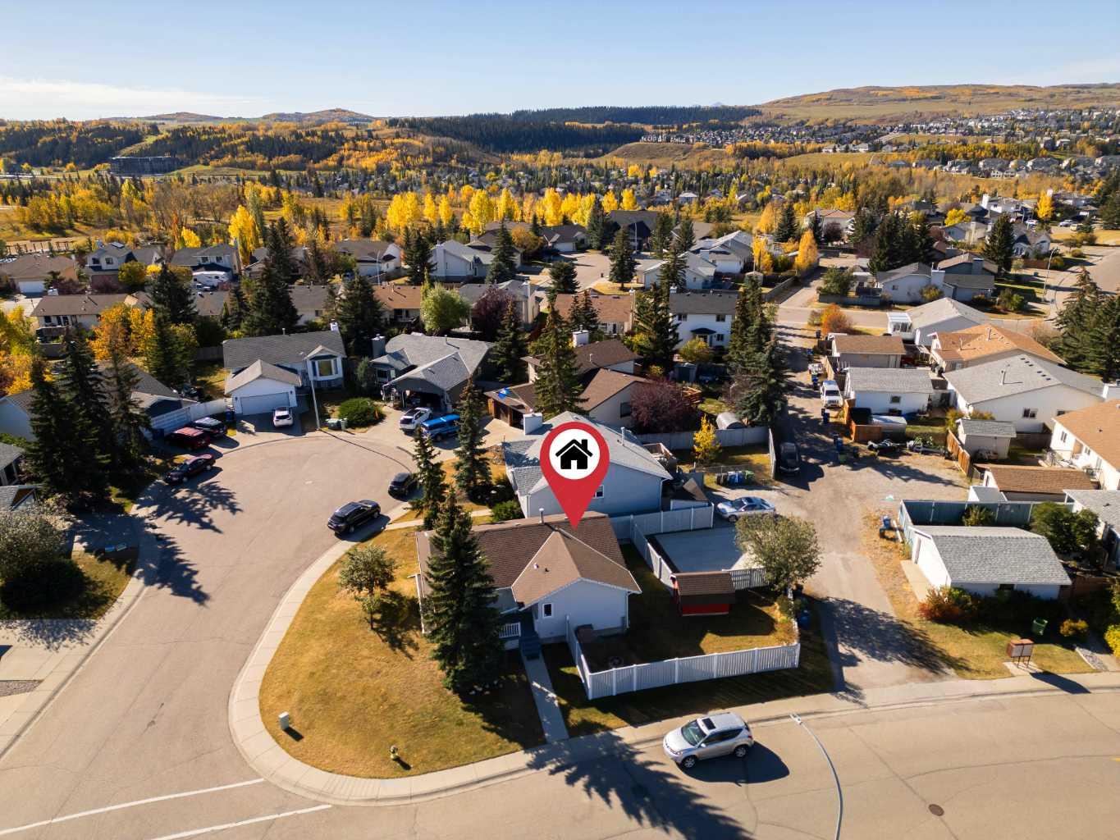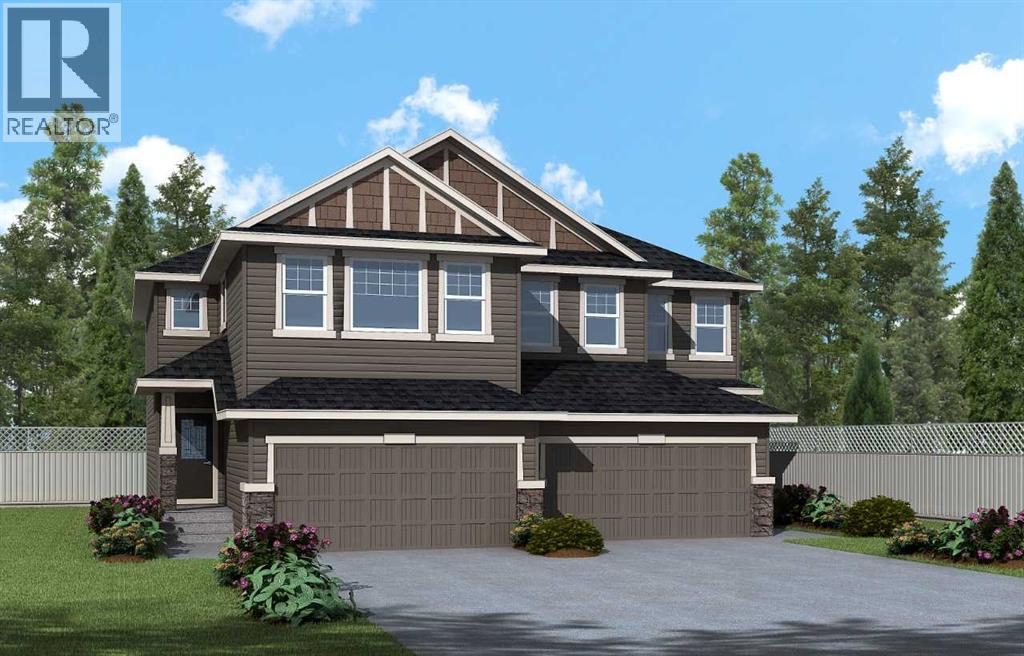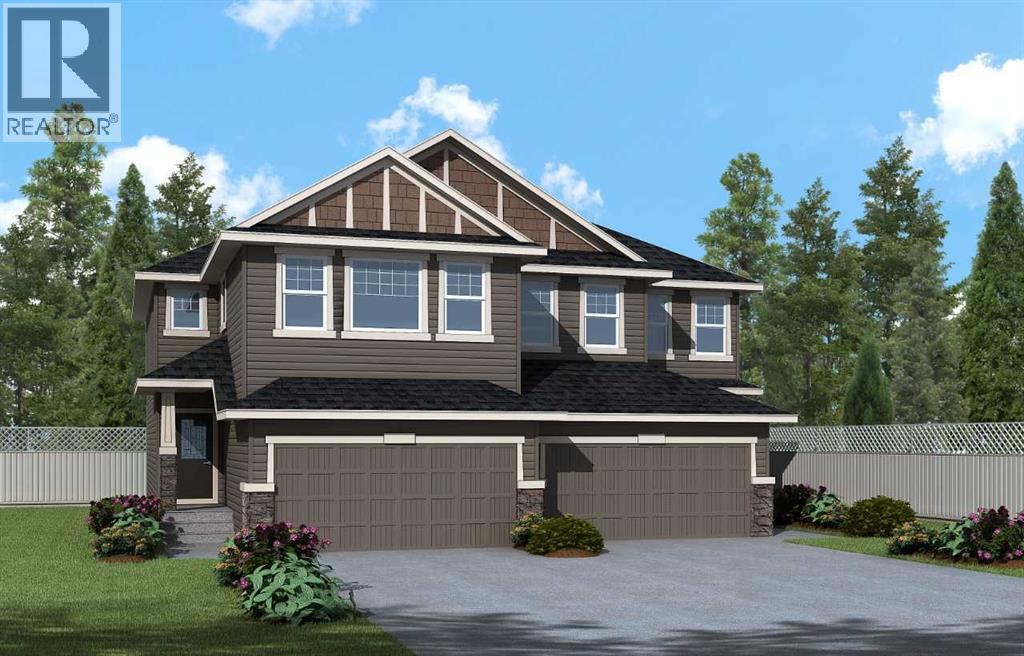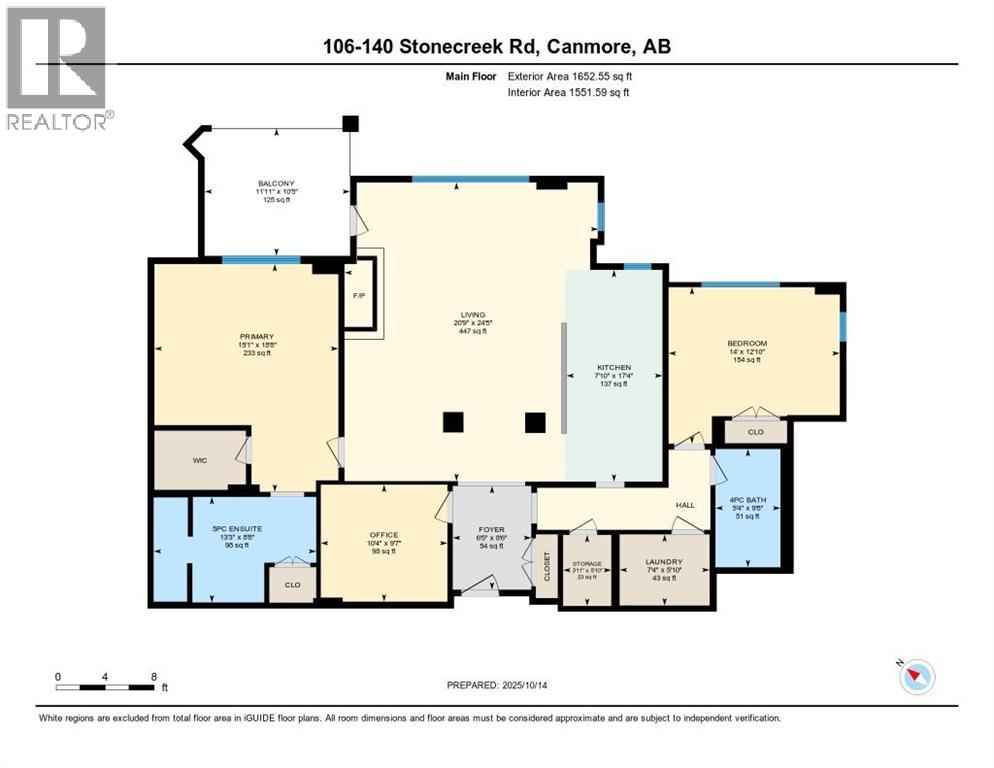
140 Stonecreek Road Unit 106
140 Stonecreek Road Unit 106
Highlights
Description
- Home value ($/Sqft)$611/Sqft
- Time on Housefulnew 4 days
- Property typeSingle family
- Median school Score
- Year built2003
- Mortgage payment
Welcome to your perfect mountain retreat! This spacious 2-bed + den condo offers bright, open-concept, one-level living with south-east exposure and abundant natural light. Enjoy cozy evenings by the natural stone gas FP, or sip your morning coffee on the large east-facing deck while taking in tranquil forest and mountain views. The spacious primary suite is a true sanctuary, featuring a luxurious 5-piece ensuite with dual vanities, a soaker tub, and a separate shower. Your guests will appreciate the privacy of the second bed, located on the opposite side of the unit, with a 4-piece bath nearby. The den is ideal for a home office or additional sleeping area. Additional features include in-suite storage, 2 titled parking stalls, and extra storage in the underground parkade—perfect for all your mountain gear. Built with concrete construction and 9-foot ceilings, this quiet condo combines comfort, quality, and stunning natural surroundings. (id:63267)
Home overview
- Cooling None
- Heat type Baseboard heaters
- # total stories 4
- Construction materials Poured concrete
- Fencing Not fenced
- # parking spaces 2
- # full baths 2
- # total bathrooms 2.0
- # of above grade bedrooms 2
- Flooring Carpeted, cork
- Has fireplace (y/n) Yes
- Community features Golf course development, pets allowed with restrictions
- Subdivision Silvertip
- Lot dimensions 2
- Lot size (acres) 4.699248e-5
- Building size 1552
- Listing # A2265114
- Property sub type Single family residence
- Status Active
- Bathroom (# of pieces - 5) 4.039m X 2.643m
Level: Main - Bathroom (# of pieces - 4) 1.625m X 2.947m
Level: Main - Dining room 3.2m X 2.49m
Level: Main - Bedroom 4.267m X 3.911m
Level: Main - Kitchen 2.387m X 5.282m
Level: Main - Other 1.957m X 2.591m
Level: Main - Den 3.149m X 2.92m
Level: Main - Laundry 2.234m X 1.777m
Level: Main - Primary bedroom 4.596m X 5.691m
Level: Main - Storage 1.195m X 1.777m
Level: Main - Living room 6.325m X 7.443m
Level: Main
- Listing source url Https://www.realtor.ca/real-estate/29000871/106-140-stonecreek-road-canmore-silvertip
- Listing type identifier Idx

$-1,593
/ Month




