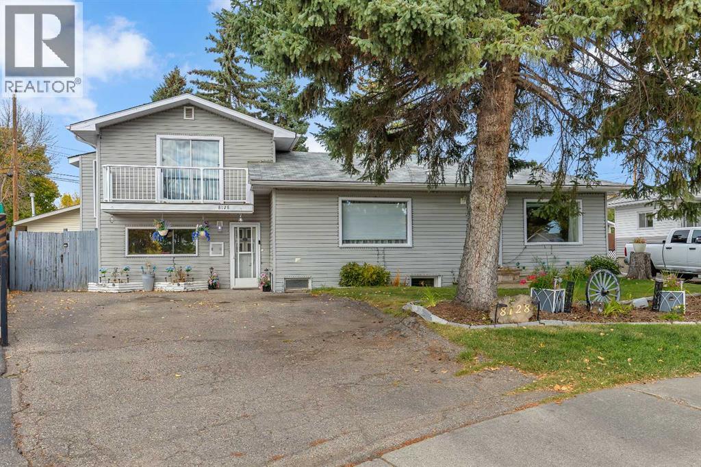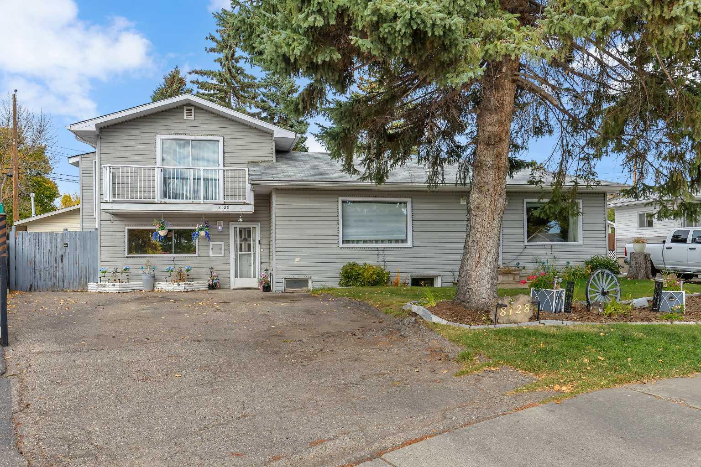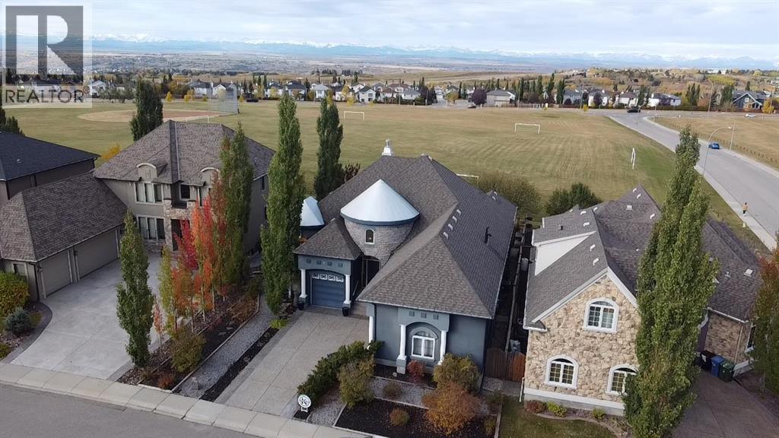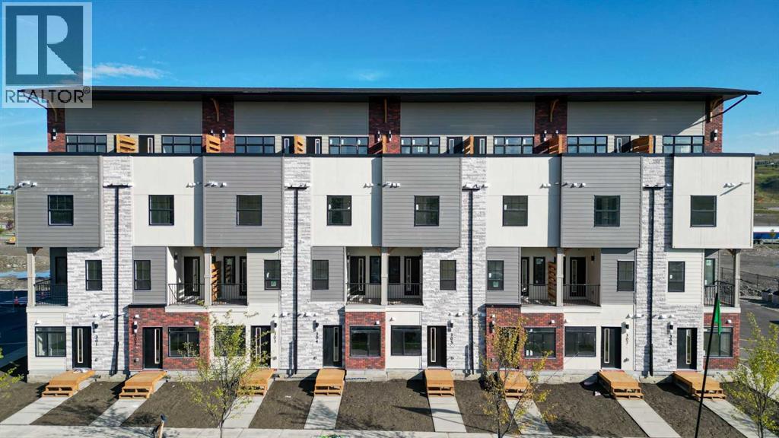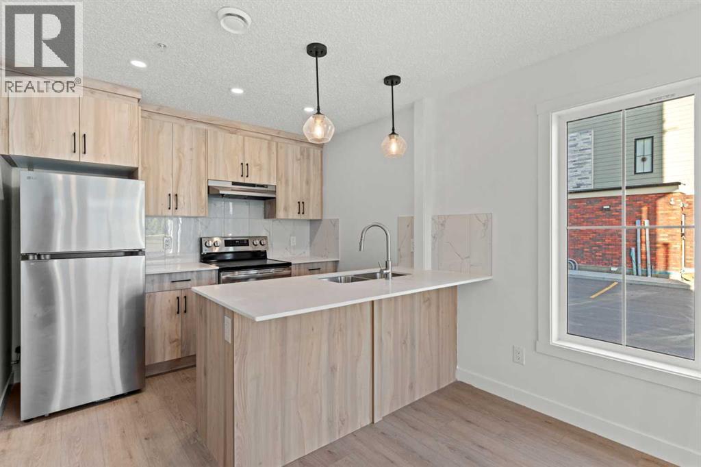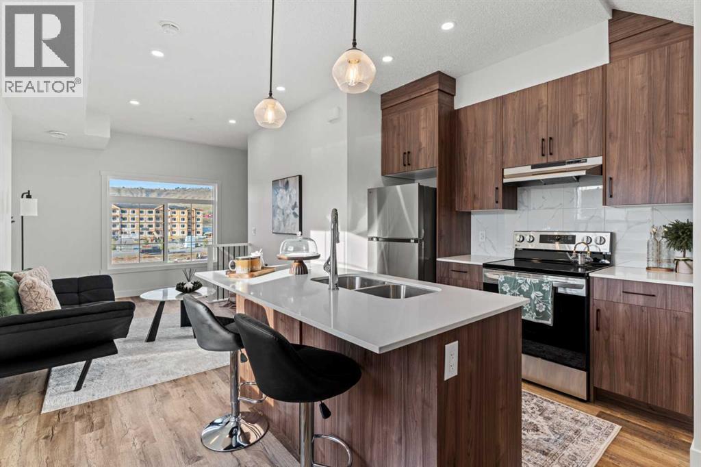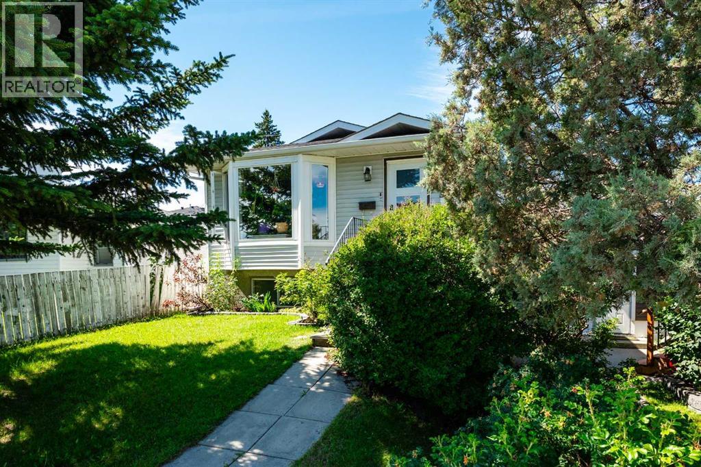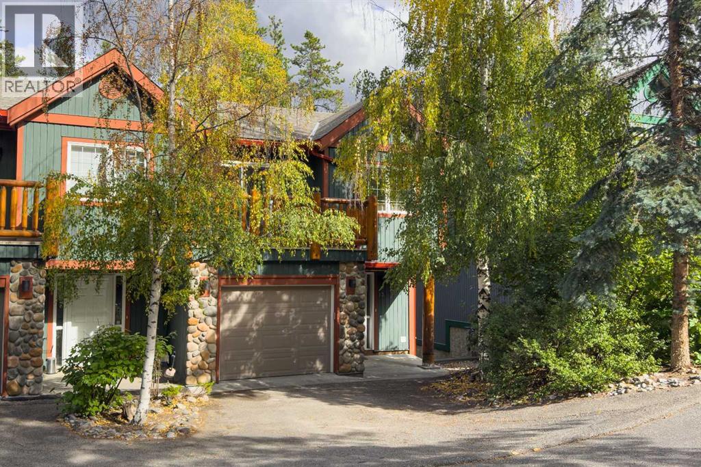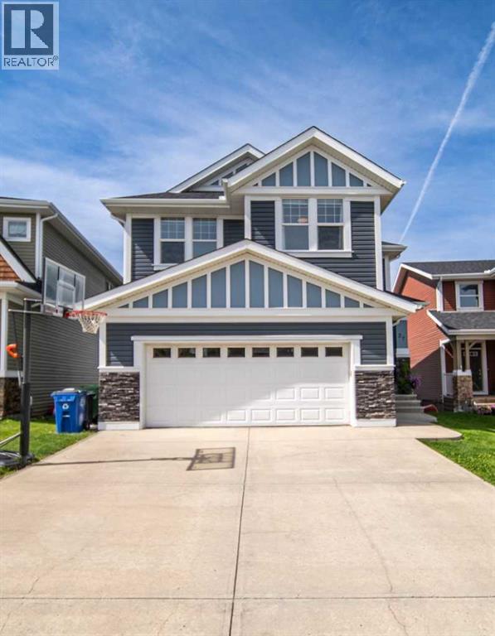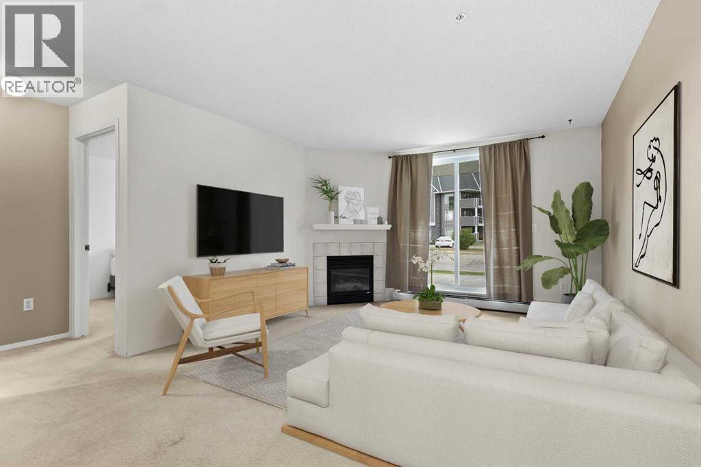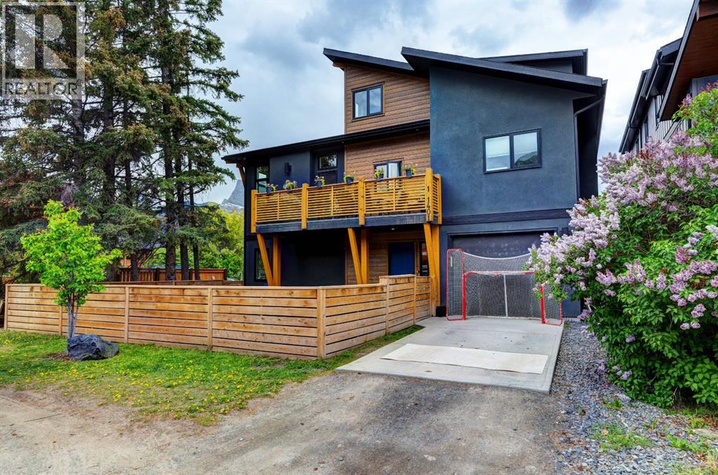
1401 1st Avenue Unit 1
1401 1st Avenue Unit 1
Highlights
Description
- Home value ($/Sqft)$636/Sqft
- Time on Housefulnew 2 hours
- Property typeSingle family
- Median school Score
- Year built2017
- Garage spaces1
- Mortgage payment
Stunning mountain triplex in the heart of Canmore. Perfectly positioned a short walk from downtown Canmore, this beautifully designed home spans three spacious levels and offers an exceptional blend of style, comfort and functionality. The main floor boasts an open-concept layout featuring a modern kitchen, dining area and living room with vaulted ceilings and a striking fireplace as the centrepiece. Step out onto the expansive deck to take in breathtaking mountain views. This level also includes two well-appointed bedrooms and a full bath. Upstairs, the private primary suite offers a luxurious retreat complete with a spa-inspired ensuite, walk-in closet and convenient laundry area. The fully finished lower level offers flexibility and is ideal for guests or roommates, featuring a large family room, a kitchenette, an additional bedroom and another full bathroom. Additional highlights include attached garage, ample storage and premium finishes throughout—engineered hardwood floors, stainless steel appliances and quartz countertops. (id:63267)
Home overview
- Cooling None
- Heat type Forced air, hot water
- # total stories 3
- Fencing Fence
- # garage spaces 1
- # parking spaces 2
- Has garage (y/n) Yes
- # full baths 3
- # total bathrooms 3.0
- # of above grade bedrooms 4
- Flooring Laminate, tile, wood
- Has fireplace (y/n) Yes
- Community features Pets allowed with restrictions
- Subdivision Teepee town
- Directions 1895662
- Lot desc Landscaped
- Lot size (acres) 0.0
- Building size 2120
- Listing # A2262416
- Property sub type Single family residence
- Status Active
- Bedroom 3.2m X 3.53m
Level: 2nd - Living room 4.115m X 4.572m
Level: 2nd - Kitchen 3.682m X 4.215m
Level: 2nd - Bedroom 2.947m X 3.505m
Level: 2nd - Bathroom (# of pieces - 4) Measurements not available
Level: 2nd - Dining room 2.566m X 3.658m
Level: 2nd - Bathroom (# of pieces - 4) Measurements not available
Level: 3rd - Primary bedroom 3.987m X 3.505m
Level: 3rd - Family room 4.139m X 4.09m
Level: Main - Bedroom 2.643m X 2.947m
Level: Main - Bathroom (# of pieces - 4) Measurements not available
Level: Main
- Listing source url Https://www.realtor.ca/real-estate/28963615/1-1401-1st-avenue-canmore-teepee-town
- Listing type identifier Idx

$-3,247
/ Month

