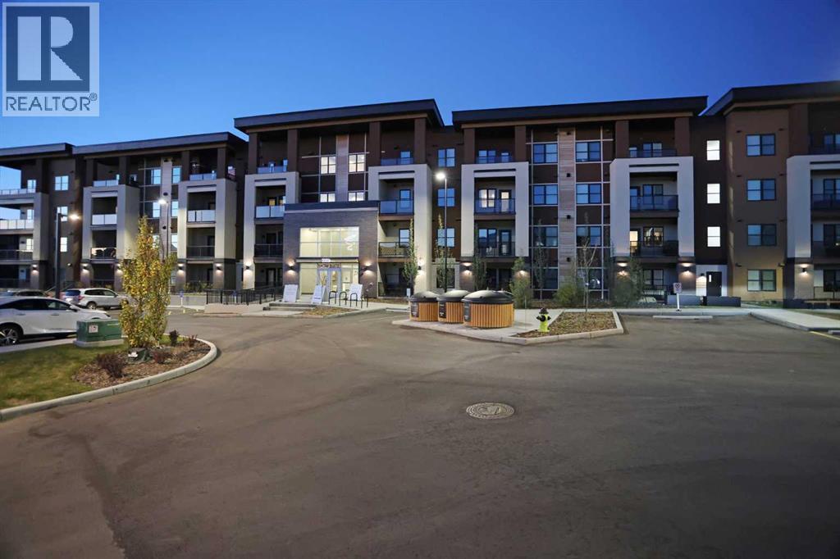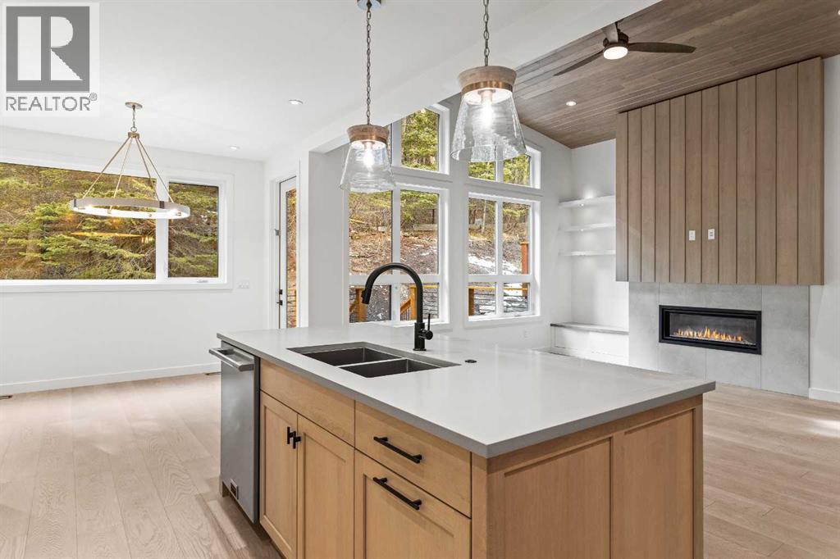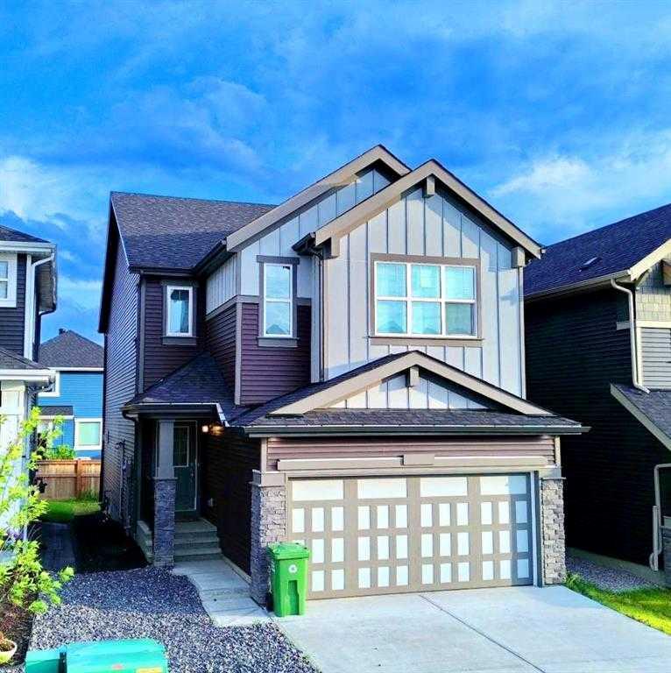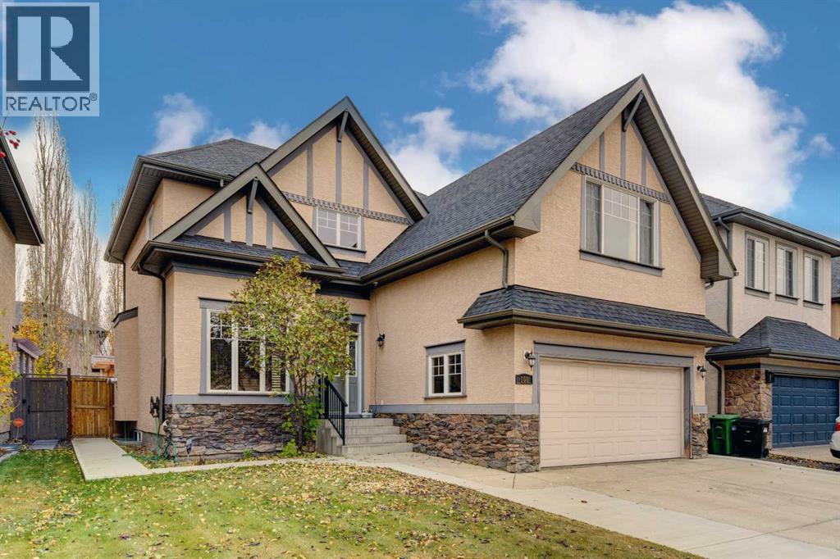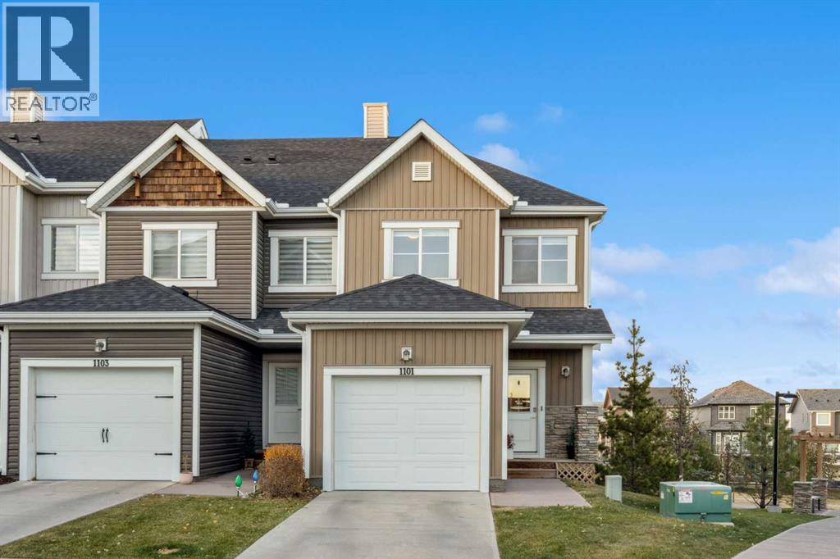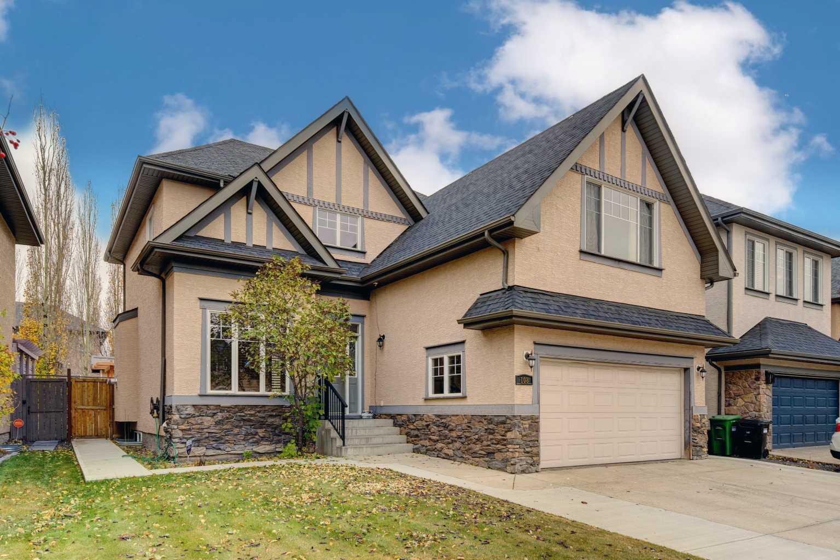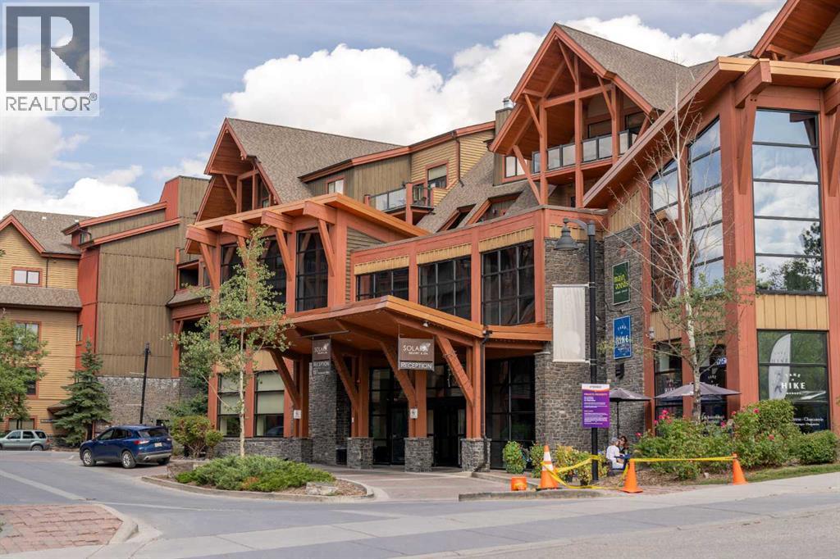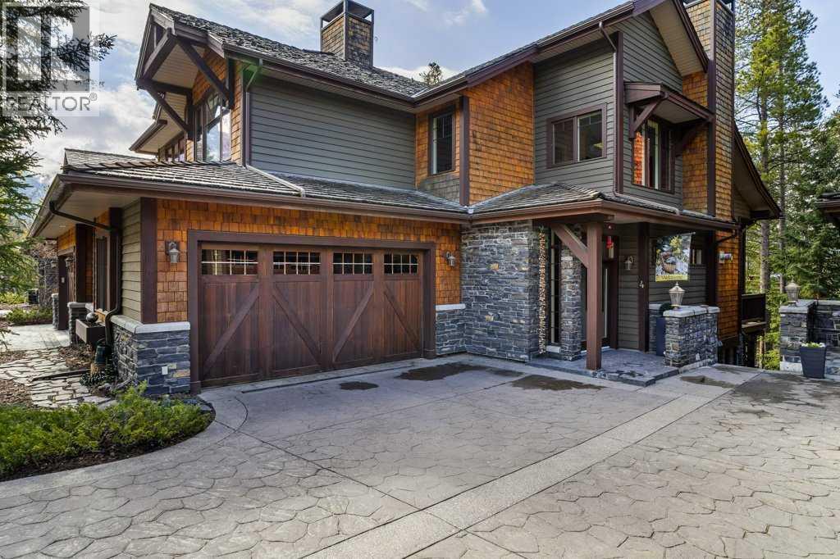
141 Stonecreek Road Unit 4
141 Stonecreek Road Unit 4
Highlights
Description
- Home value ($/Sqft)$888/Sqft
- Time on Houseful171 days
- Property typeSingle family
- Median school Score
- Year built2003
- Garage spaces2
- Mortgage payment
Nestled in a quiet, serene setting and backing directly onto lush green space, this beautifully maintained 3154 square foot home offers exceptional privacy and a natural backdrop. Featuring 3 spacious bedrooms plus a dedicated home office, it’s well-suited for both families and professionals. The renovated gourmet kitchen is a chef’s delight, featuring quartz countertops, a stylish backsplash, high-end finishes, and plenty of space for cooking and entertaining. Enjoy a sun-filled, south-facing backyard with a thoughtfully designed perennial garden—lovingly maintained and just steps off the lower-level family room and patio. Inside, the inviting living room features a striking stone fireplace, while the walk-out lower-level family room—also with a stone fireplace—provides additional living space and easy access to the outdoors. A double car garage completes this comfortable and stylish home, perfectly blending functionality with warmth in a peaceful, nature-rich setting. (id:63267)
Home overview
- Cooling None
- Heat source Natural gas
- Heat type Forced air, in floor heating
- # total stories 3
- Construction materials Poured concrete, wood frame
- Fencing Not fenced
- # garage spaces 2
- # parking spaces 4
- Has garage (y/n) Yes
- # full baths 3
- # half baths 1
- # total bathrooms 4.0
- # of above grade bedrooms 3
- Flooring Carpeted, hardwood, tile
- Has fireplace (y/n) Yes
- Community features Golf course development, pets allowed with restrictions
- Subdivision Silvertip
- View View
- Directions 2078798
- Lot size (acres) 0.0
- Building size 2112
- Listing # A2221381
- Property sub type Single family residence
- Status Active
- Primary bedroom 4.014m X 8.053m
Level: 2nd - Bathroom (# of pieces - 4) 1.5m X 2.896m
Level: 2nd - Bathroom (# of pieces - 4) 2.719m X 3.301m
Level: 2nd - Office 2.338m X 3.581m
Level: 2nd - Other 2.719m X 1.5m
Level: 2nd - Bedroom 4.014m X 4.471m
Level: 2nd - Other 4.319m X 2.896m
Level: Lower - Furnace 2.743m X 3.377m
Level: Lower - Bathroom (# of pieces - 4) 3.938m X 2.463m
Level: Lower - Recreational room / games room 4.319m X 9.778m
Level: Lower - Recreational room / games room 4.319m X 9.778m
Level: Lower - Other 4.319m X 2.896m
Level: Lower - Bedroom 3.938m X 4.039m
Level: Lower - Recreational room / games room 4.319m X 9.778m
Level: Lower - Other 2.768m X 1.5m
Level: Lower - Other 4.319m X 3.024m
Level: Main - Bathroom (# of pieces - 2) 1.5m X 1.6m
Level: Main - Dining room 3.987m X 3.834m
Level: Main - Living room 5.538m X 8.025m
Level: Main - Kitchen 3.987m X 4.776m
Level: Main
- Listing source url Https://www.realtor.ca/real-estate/28315220/4-141-stonecreek-road-canmore-silvertip
- Listing type identifier Idx

$-4,225
/ Month

