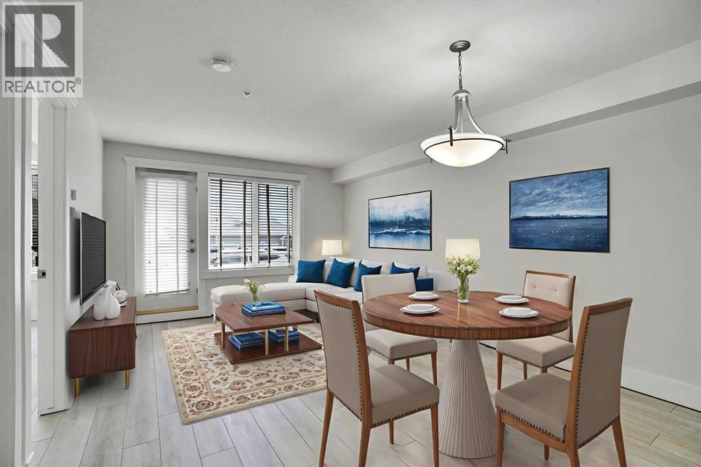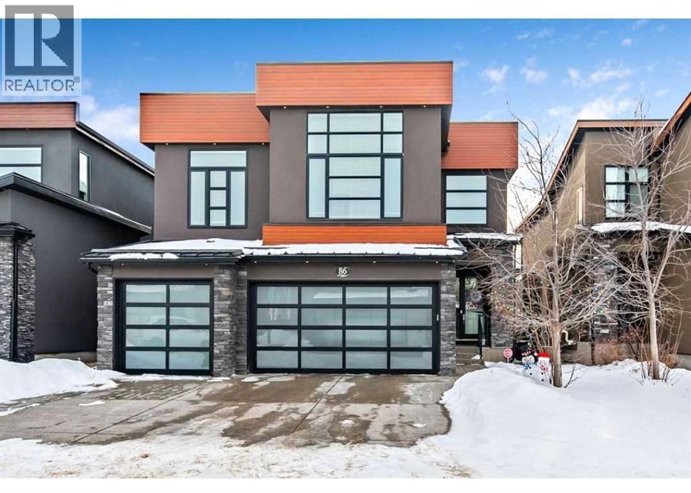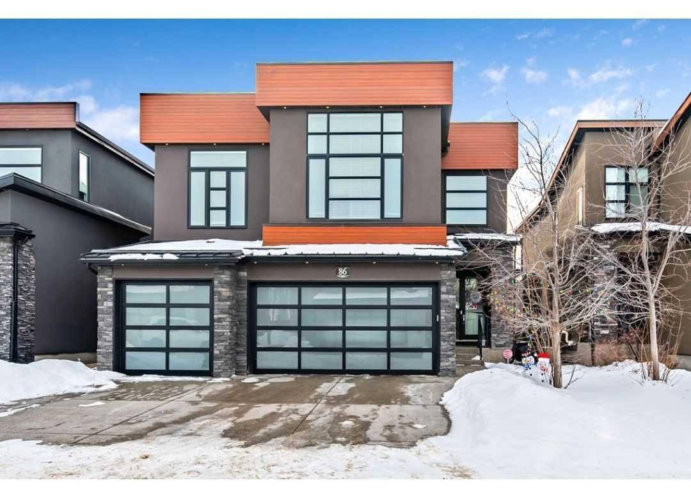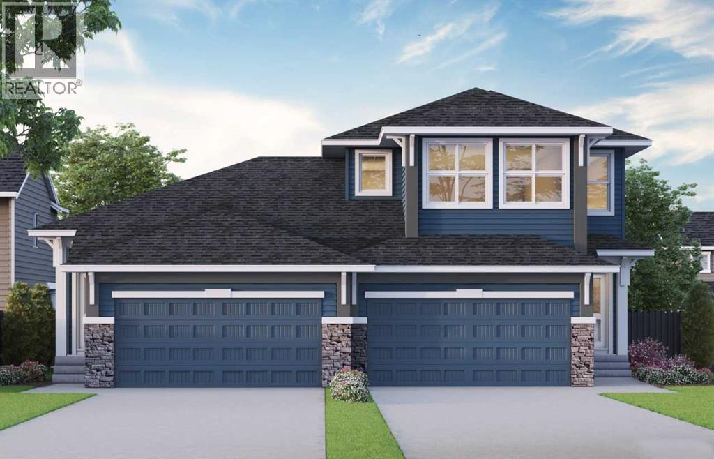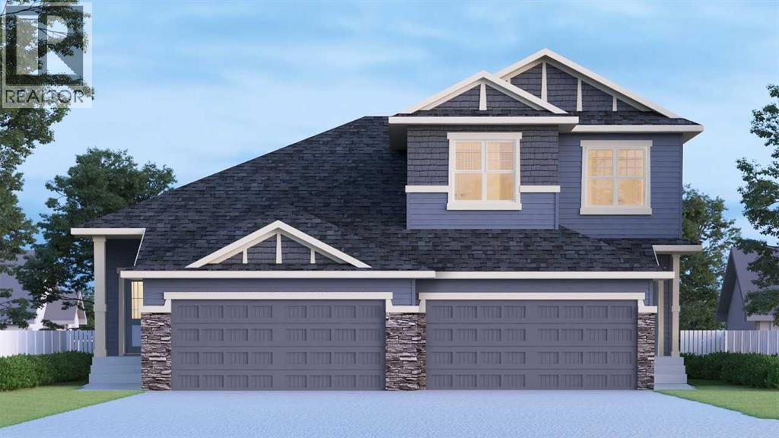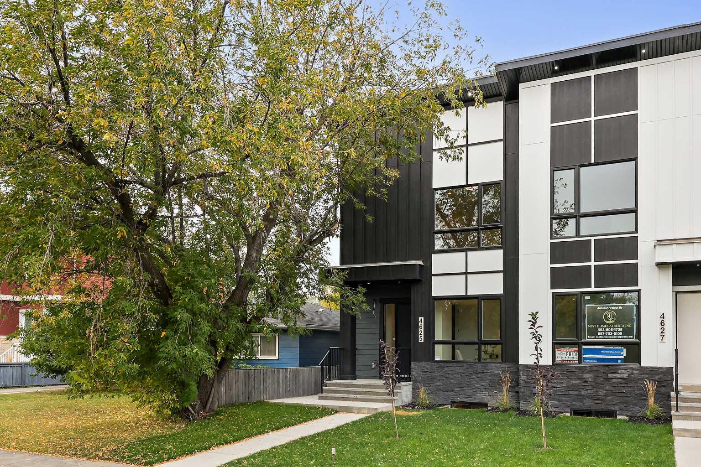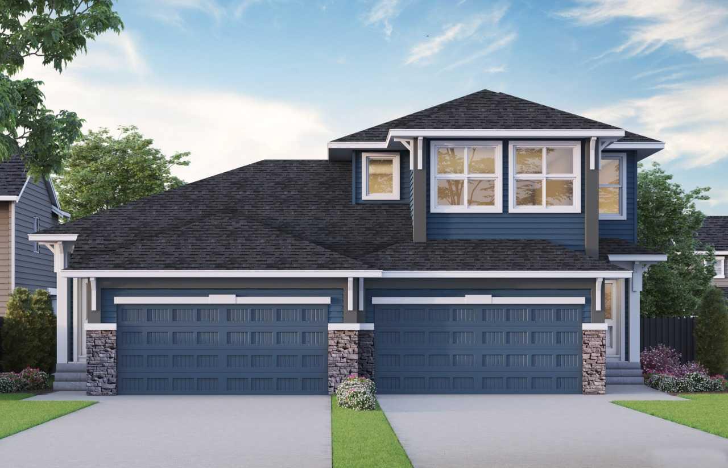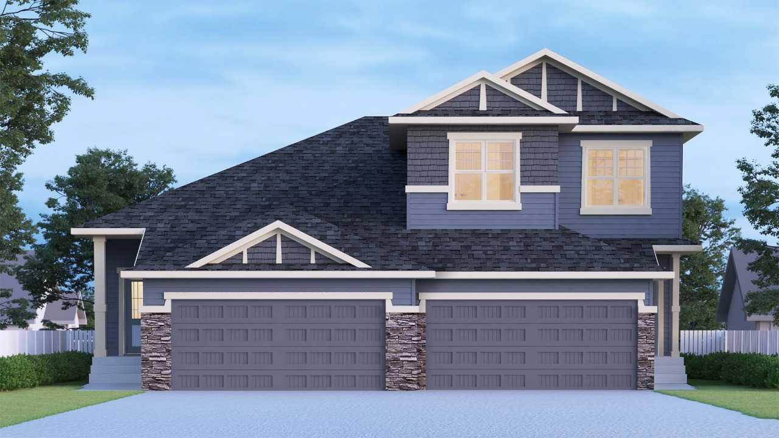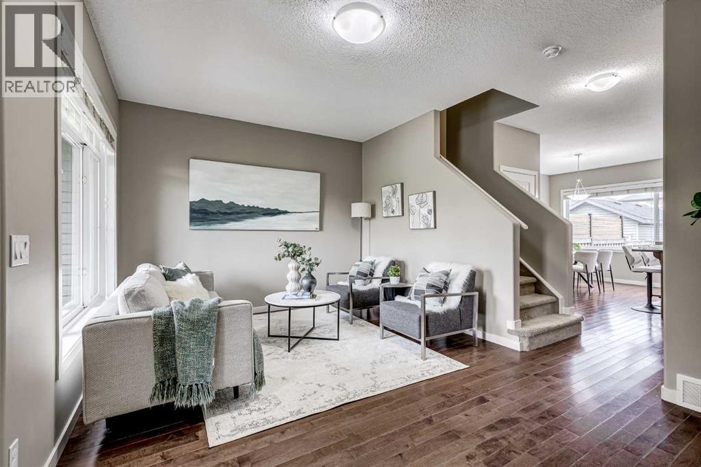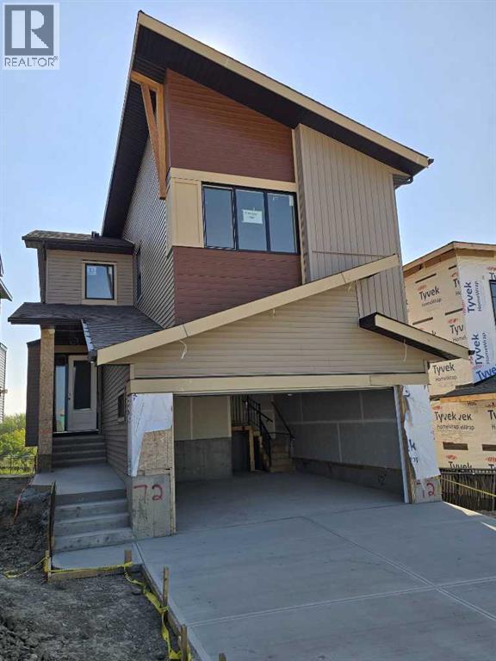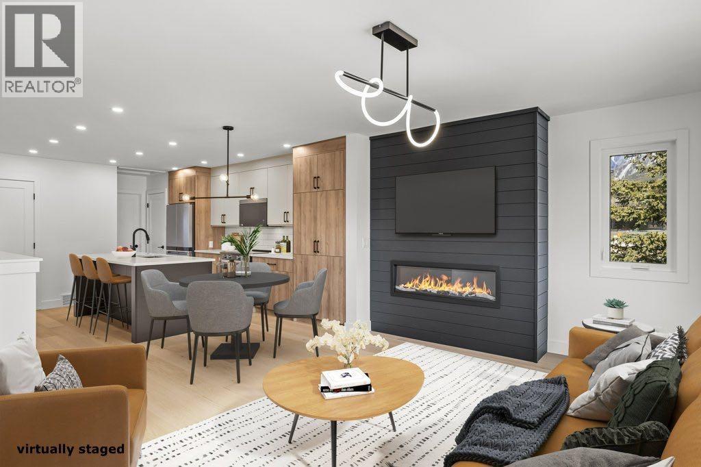
1413 Mountain Avenue Unit 103
1413 Mountain Avenue Unit 103
Highlights
Description
- Home value ($/Sqft)$519/Sqft
- Time on Houseful144 days
- Property typeSingle family
- Median school Score
- Year built2025
- Garage spaces1
- Mortgage payment
Need focus and flexibility in your day? This bright CORNER unit is built for remote professionals. With two primary suites, a third bedroom/den, and a private ground-level flex room with separate entry, you’ll finally have space for an office, studio, or client-facing setup—without sacrificing your living space.Enjoy mountain views, high-end finishes, and the ease of a brand-new build—no renos, just move in and get to work (or play). Certified GREEN BUILT - Gold - which means you enjoy a healthier, more durable home with a lower environmental impact in your BUILT GREEN® home. Located in Canmore’s emerging downtown neigbourhood, close to shops, cafes, and trails—because work-life balance starts right outside your door. Top notch finishing and New Home Warranty included! Note: residential zoning, no short term rentals permitted. (id:63267)
Home overview
- Cooling None
- Heat source Natural gas
- Heat type Forced air
- # total stories 3
- Fencing Not fenced
- # garage spaces 1
- # parking spaces 2
- Has garage (y/n) Yes
- # full baths 3
- # total bathrooms 3.0
- # of above grade bedrooms 3
- Flooring Carpeted, ceramic tile, hardwood
- Has fireplace (y/n) Yes
- Community features Pets allowed with restrictions
- Subdivision Teepee town
- View View
- Directions 1446543
- Lot size (acres) 0.0
- Building size 1919
- Listing # A2214359
- Property sub type Single family residence
- Status Active
- Bedroom 4.929m X 3.505m
Level: 2nd - Bathroom (# of pieces - 3) 2.49m X 1.396m
Level: 2nd - Other 5.282m X 1.6m
Level: 2nd - Primary bedroom 4.901m X 4.292m
Level: 2nd - Bathroom (# of pieces - 4) 2.49m X 1.524m
Level: 2nd - Laundry 2.515m X 1.5m
Level: 2nd - Living room 4.929m X 4.014m
Level: 3rd - Other 4.929m X 5.816m
Level: 3rd - Bedroom 3.176m X 4.343m
Level: 3rd - Bathroom (# of pieces - 4) 1.576m X 3.301m
Level: 3rd - Furnace 2.515m X 1.625m
Level: Main - Recreational room / games room 4.901m X 2.438m
Level: Main
- Listing source url Https://www.realtor.ca/real-estate/28215930/103-1413-mountain-avenue-canmore-teepee-town
- Listing type identifier Idx

$-2,387
/ Month

