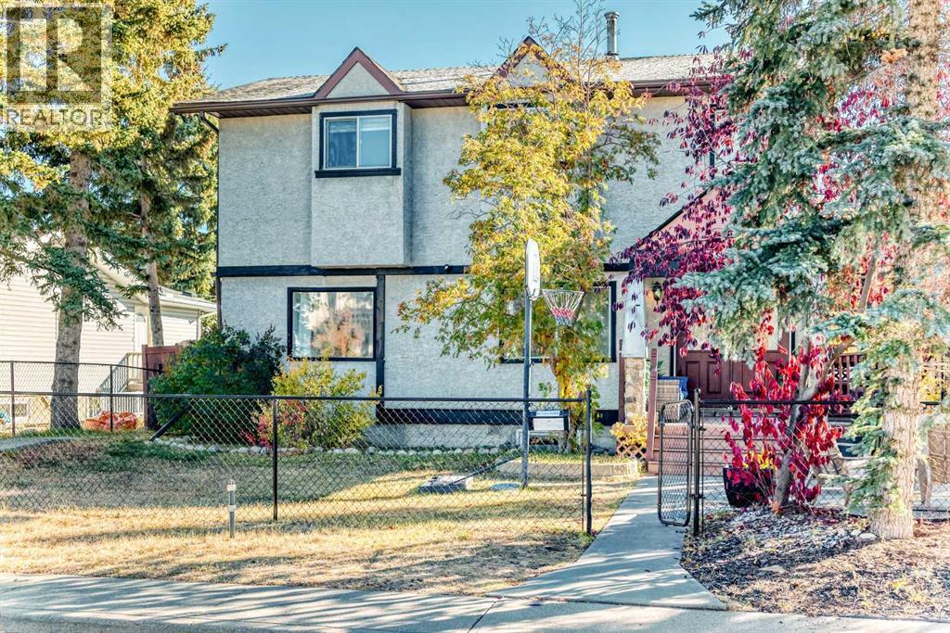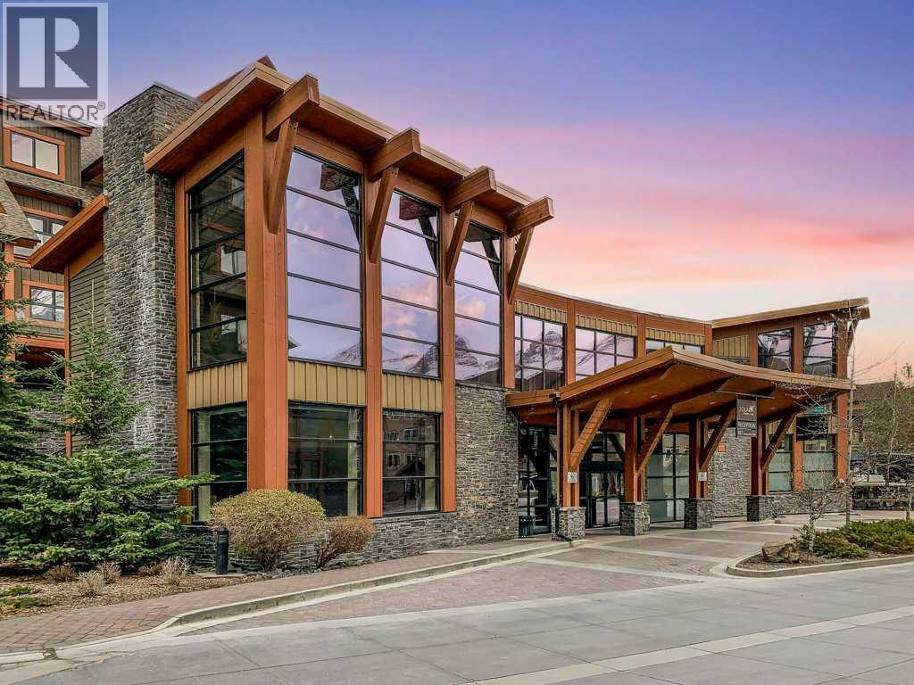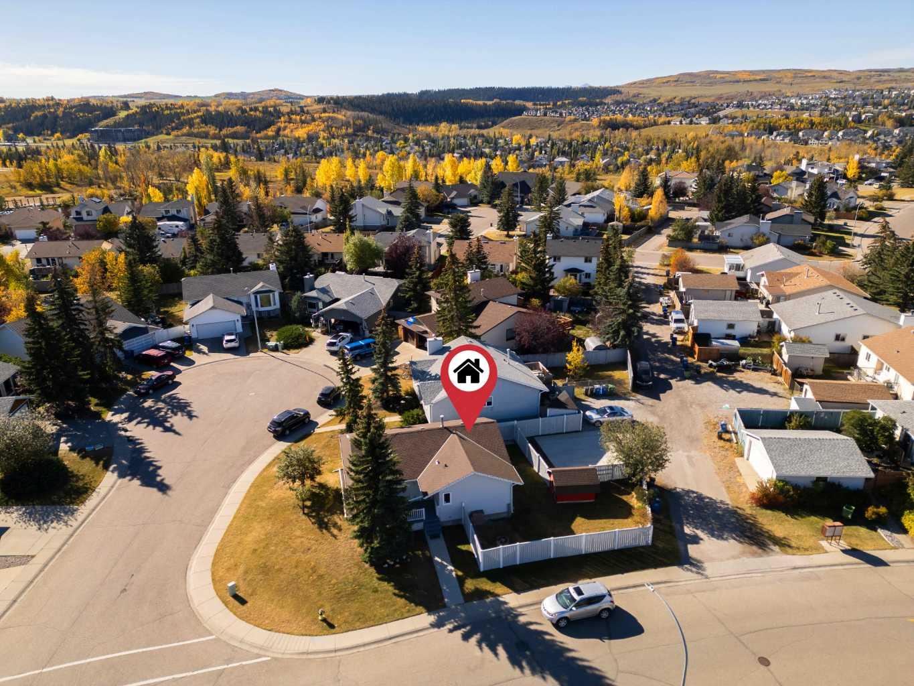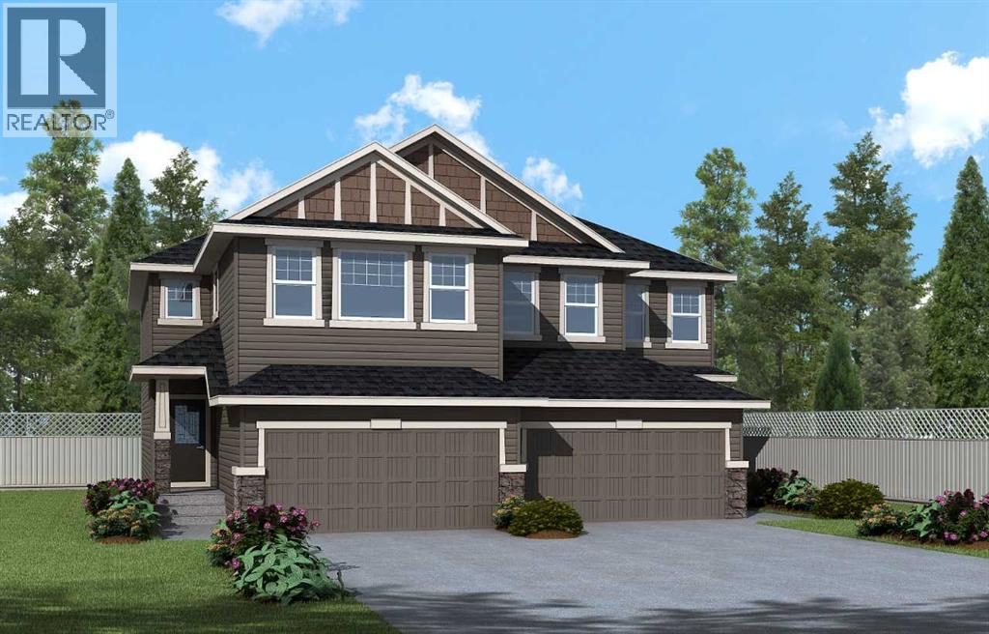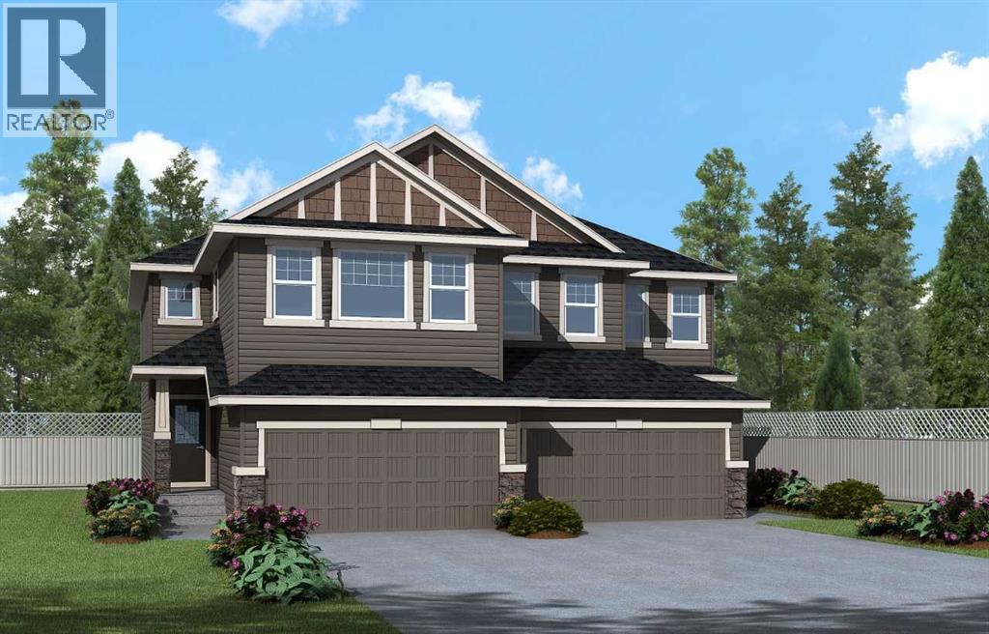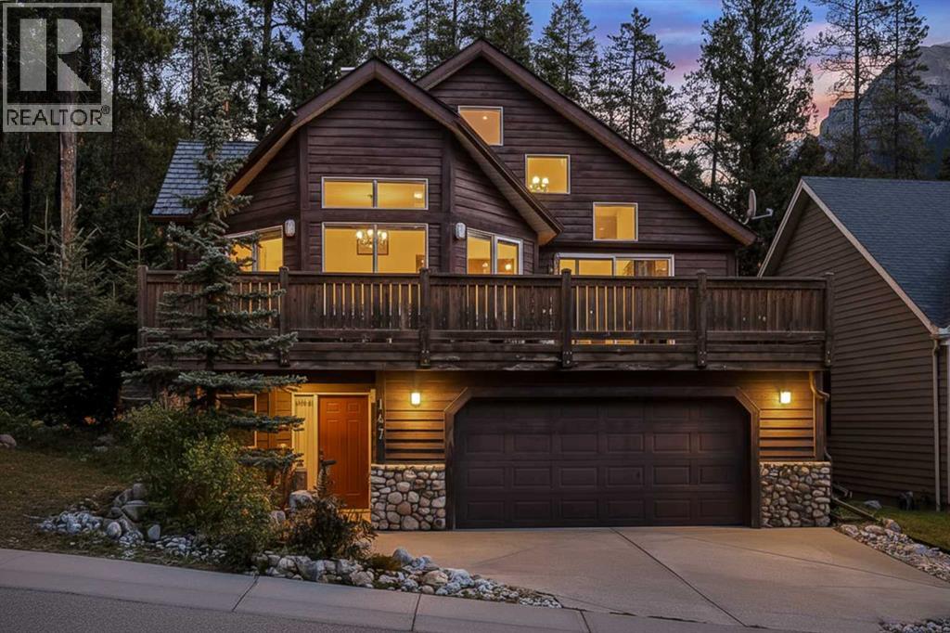
Highlights
This home is
206%
Time on Houseful
7 Days
Home features
Garage
School rated
5.7/10
Canmore
-4.16%
Description
- Home value ($/Sqft)$809/Sqft
- Time on Housefulnew 7 days
- Property typeSingle family
- Median school Score
- Year built1995
- Garage spaces2
- Mortgage payment
Well maintained family home on the quiet side of the road. This home features 4 bedroom, 3 bathrooms. Outstanding views of the Three Sisters mountains and Rundle range. Extra large south facing front deck. In-slab flooring heating on the 1st level, Oversized garage to provide storage for all your outdoor gear plus room for 2 cars. A three minute drive to downtown Canmore or a 15 minute walk along the pathways. This house backs onto the protected wildlife corridor. Nothing will be built in front or behind this lot. Storage space under the stairs from a bedroom on the main level. There are trails between the houses on the north side. This home need to be viewed to appreciate all it offers (id:63267)
Home overview
Amenities / Utilities
- Cooling None
- Heat source Natural gas
- Heat type Other, forced air, in floor heating
- Sewer/ septic Municipal sewage system
Exterior
- # total stories 2
- Construction materials Wood frame
- Fencing Not fenced
- # garage spaces 2
- # parking spaces 4
- Has garage (y/n) Yes
Interior
- # full baths 3
- # total bathrooms 3.0
- # of above grade bedrooms 4
- Flooring Carpeted, laminate
- Has fireplace (y/n) Yes
Location
- Community features Golf course development
- Subdivision Benchlands
Lot/ Land Details
- Lot dimensions 7000
Overview
- Lot size (acres) 0.16447368
- Building size 2780
- Listing # A2264242
- Property sub type Single family residence
- Status Active
Rooms Information
metric
- Office 3.658m X 2.996m
Level: 3rd - Bathroom (# of pieces - 4) 1.524m X 2.463m
Level: Lower - Family room 4.776m X 10.921m
Level: Lower - Bedroom 3.987m X 4.368m
Level: Lower - Bedroom 3.505m X 4.852m
Level: Lower - Foyer 3.377m X 4.368m
Level: Lower - Laundry 1.625m X 2.338m
Level: Lower - Kitchen 4.7m X 4.548m
Level: Main - Living room 6.401m X 4.977m
Level: Main - Bedroom 3.658m X 4.014m
Level: Main - Bathroom (# of pieces - 4) 1.524m X 2.795m
Level: Main - Dining room 4.292m X 3.072m
Level: Main - Primary bedroom 4.877m X 5.105m
Level: Main - Bathroom (# of pieces - 3) 3.301m X 2.31m
Level: Main
SOA_HOUSEKEEPING_ATTRS
- Listing source url Https://www.realtor.ca/real-estate/28984795/147-benchlands-terrace-s-canmore-benchlands
- Listing type identifier Idx
The Home Overview listing data and Property Description above are provided by the Canadian Real Estate Association (CREA). All other information is provided by Houseful and its affiliates.

Lock your rate with RBC pre-approval
Mortgage rate is for illustrative purposes only. Please check RBC.com/mortgages for the current mortgage rates
$-5,997
/ Month25 Years fixed, 20% down payment, % interest
$
$
$
%
$
%

Schedule a viewing
No obligation or purchase necessary, cancel at any time
Nearby Homes
Real estate & homes for sale nearby




