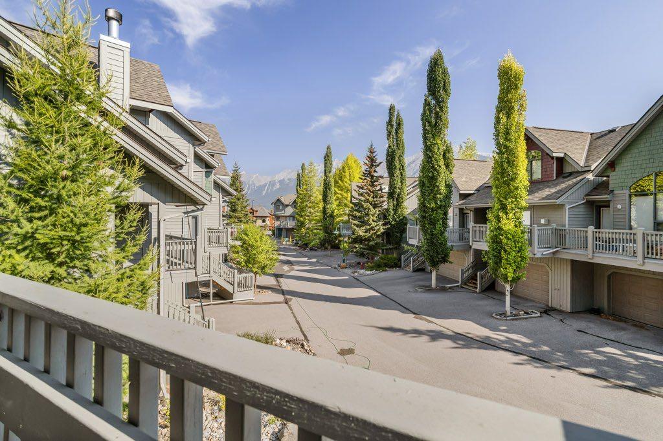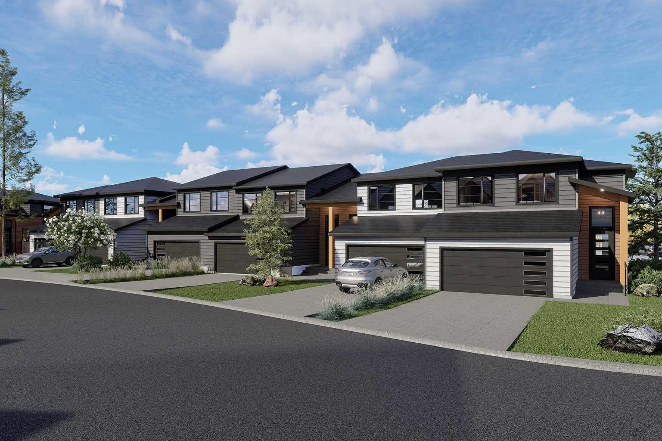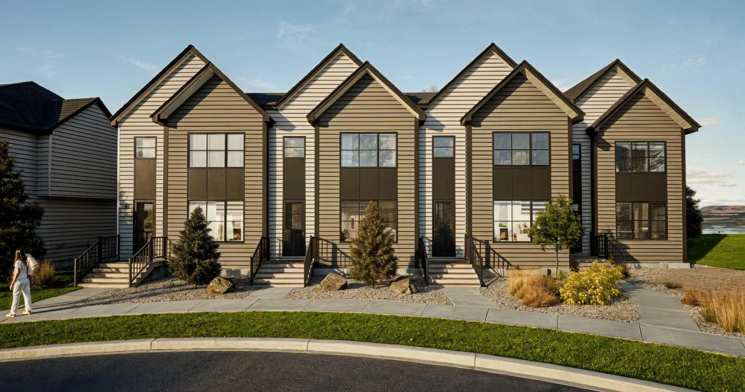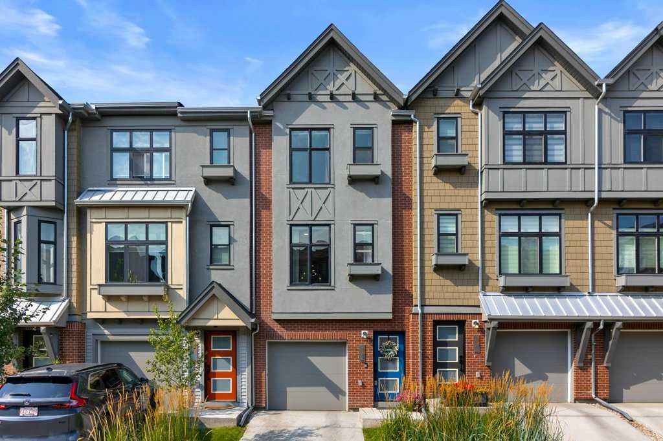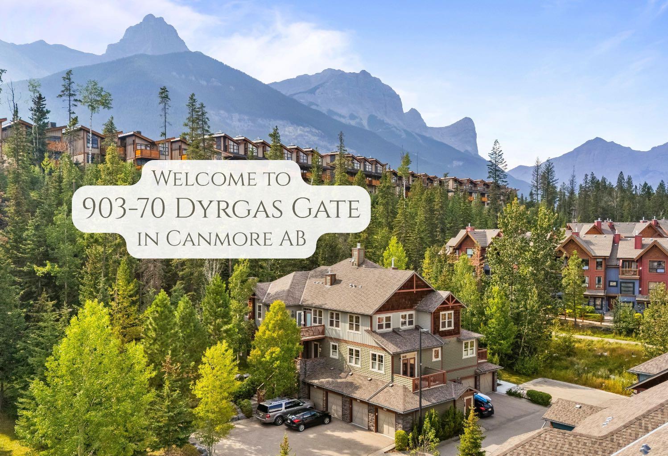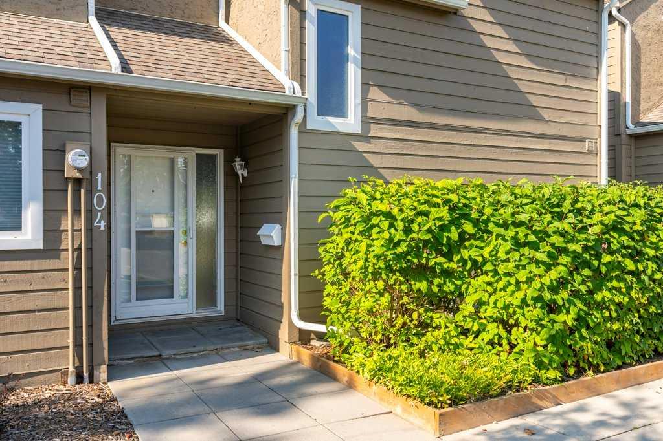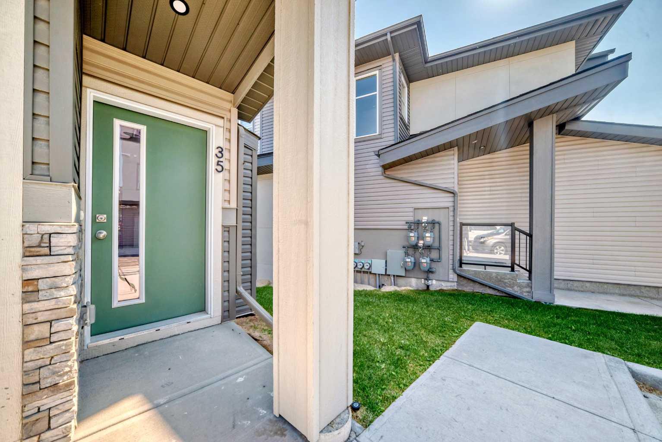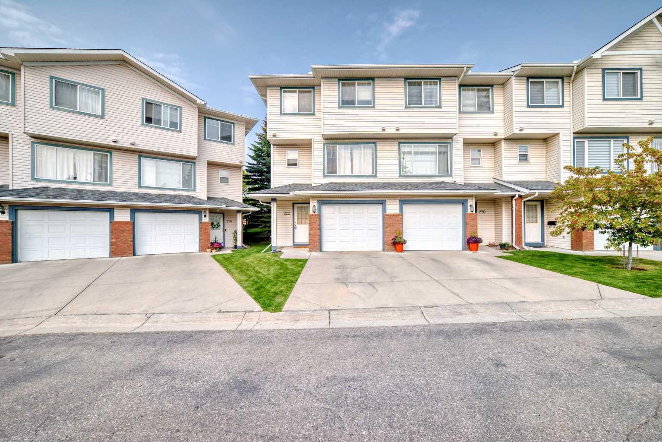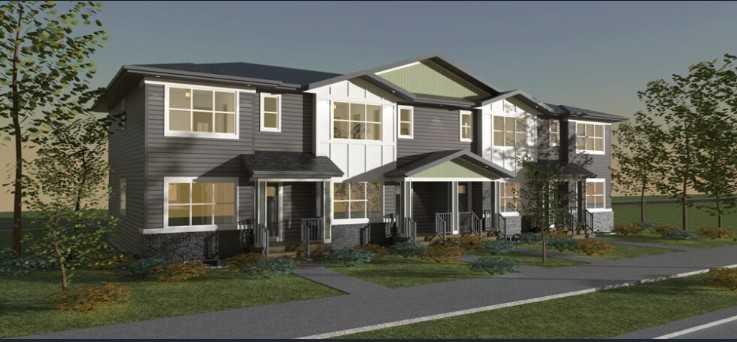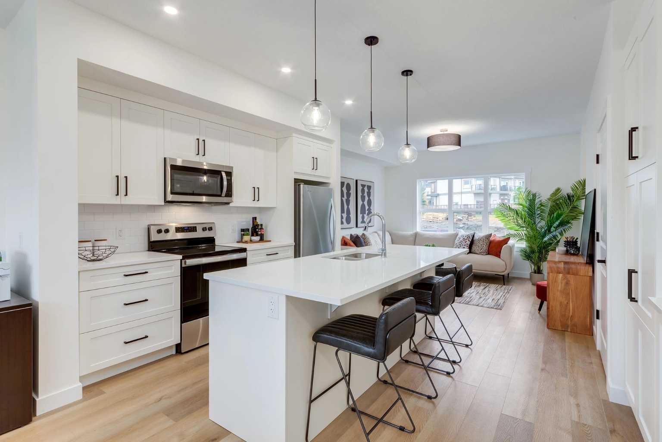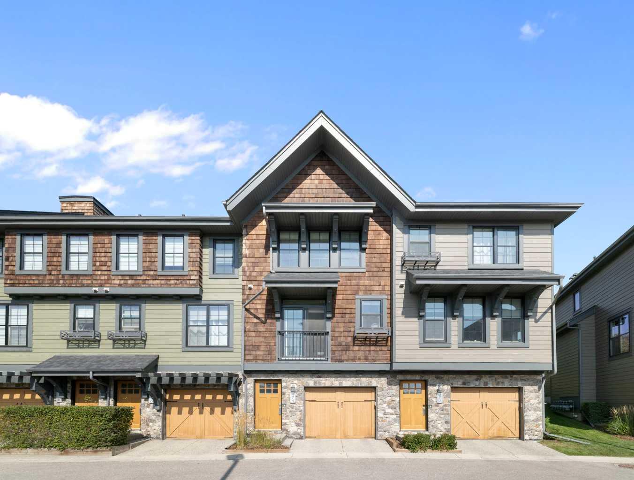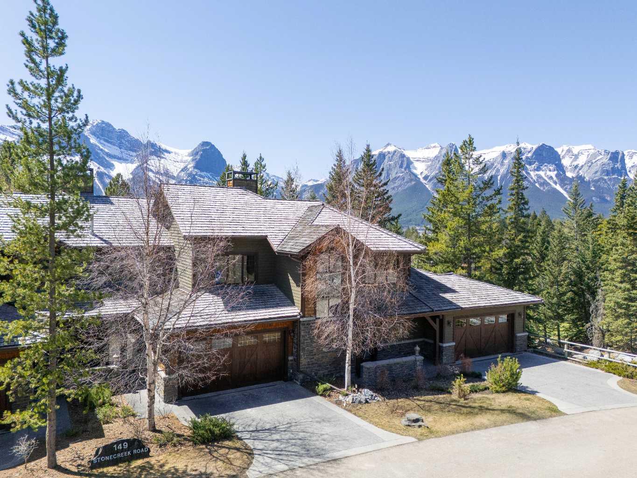
149 Stone Creek Road Unit 4
149 Stone Creek Road Unit 4
Highlights
Description
- Home value ($/Sqft)$845/Sqft
- Time on Houseful152 days
- Property typeResidential
- Style2 storey
- Median school Score
- Lot size6,098 Sqft
- Year built2003
- Mortgage payment
For the first time since its construction in 2003, this remarkable 3,000+ sq ft southwest-facing end-unit townhome comes to market. Perfectly positioned on one of Silvertip’s most coveted lots, this home sits at the peaceful terminus of Stone Creek Road—where manicured golf greens give way to untamed wilderness. Elevated among the trees and overlooking the 9th tee of Silvertip Golf Course, the setting is nothing short of breathtaking. From the moment you arrive, a deep sense of calm takes hold- an atmosphere cherished by the original owners for over two decades. The main floor of this two-story walkout is anchored by a grand Rundlestone fireplace, with expansive windows that dissolve the boundary between refined interior living and the majestic alpine surroundings. The open-concept kitchen and dining area are designed for effortless entertaining, with uninterrupted views of Canmore’s iconic south range and valley below. A window-wrapped office provides an inspiring workspace where the natural world fuels focus and creativity. Upstairs, a tranquil rec area gazes over a meandering creek bed toward the mountains, accompanied by two spacious bedrooms and two bathrooms, including a primary retreat featuring a private balcony with elevated mountain views and an elegant ensuite complete with a steam shower, adding spa like comfort to everyday living. The walkout lower level includes a third bedroom and a generous unfinished space with potential for a fourth bedroom and media area, with large windows and direct patio access that ensure the space remains bright and inviting. With in-floor heating already roughed in, it’s ready for your custom vision. As the premier end-unit in this exclusive enclave, where the comforts of community subtly give way to the quiet of nature—this property offers an unmatched fusion of privacy, beauty, and timeless design. A rare opportunity to own a home that so seamlessly blends architectural intention with mountain serenity, creating a truly elevated lifestyle experience.
Home overview
- Cooling None
- Heat type In floor roughed-in, forced air
- Pets allowed (y/n) Yes
- Building amenities None
- Construction materials Stone, wood frame
- Roof Cedar shake
- Fencing Partial
- # parking spaces 4
- Has garage (y/n) Yes
- Parking desc Double garage attached
- # full baths 2
- # half baths 1
- # total bathrooms 3.0
- # of above grade bedrooms 3
- # of below grade bedrooms 1
- Flooring Carpet, hardwood, tile
- Appliances Dishwasher, dryer, electric oven, electric stove, microwave, refrigerator, washer
- Laundry information In unit
- County Bighorn no. 8 m.d. of
- Subdivision Silvertip
- Zoning description Res 4 plex
- Directions Cstephde
- Exposure Ne
- Lot desc Low maintenance landscape, no neighbours behind, on golf course, private, treed, views
- Lot size (acres) 0.14
- Basement information Full,partially finished
- Building size 2128
- Mls® # A2212651
- Property sub type Townhouse
- Status Active
- Tax year 2024
- Listing type identifier Idx

$-4,020
/ Month

