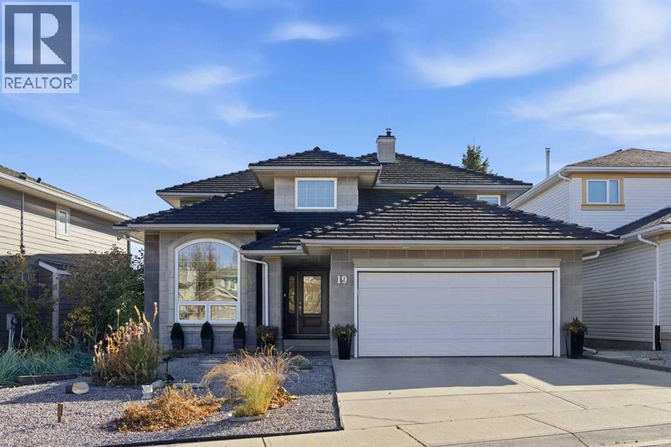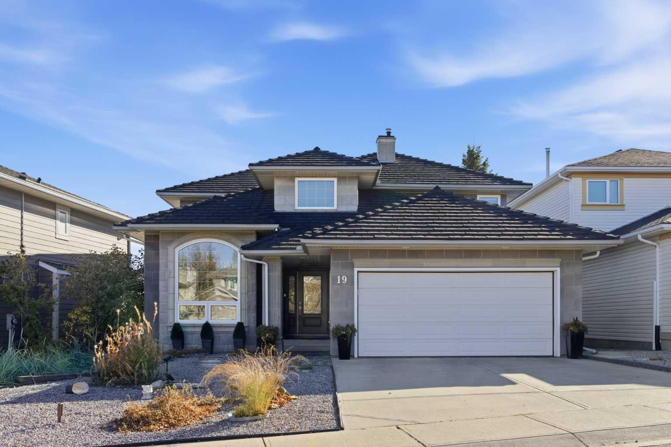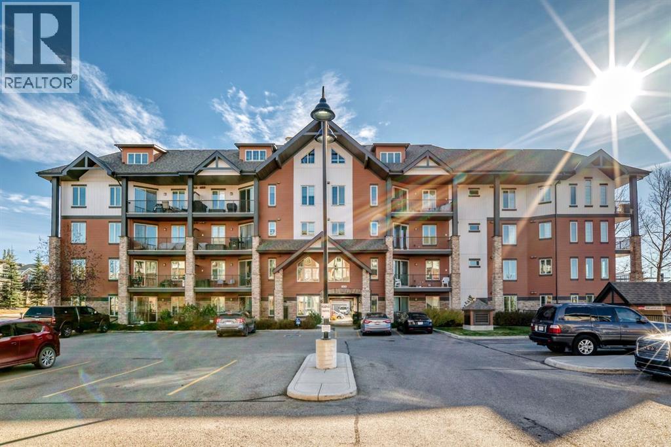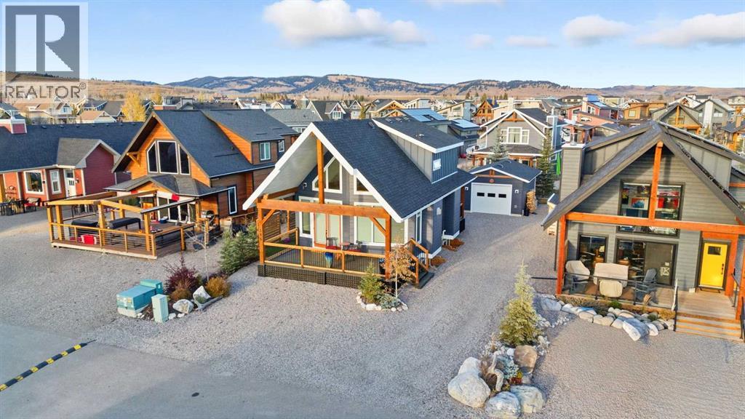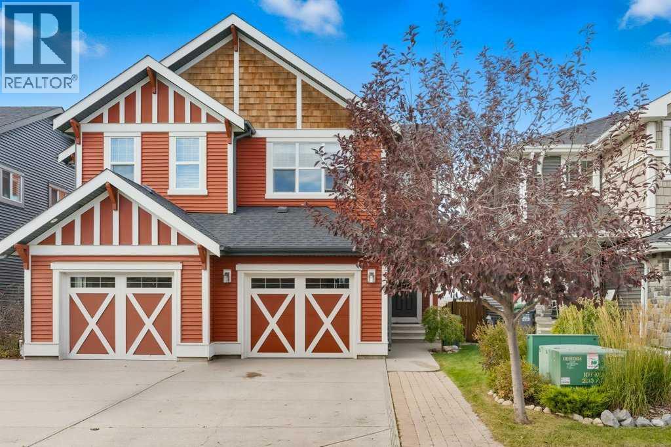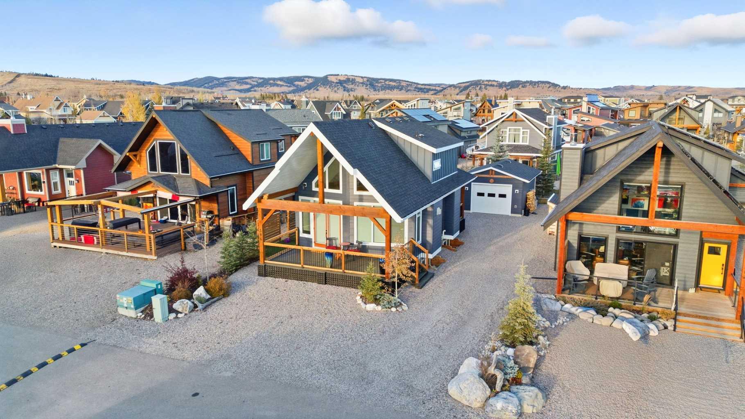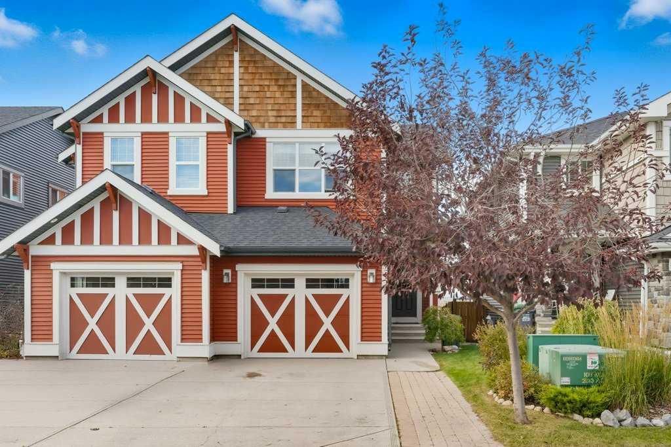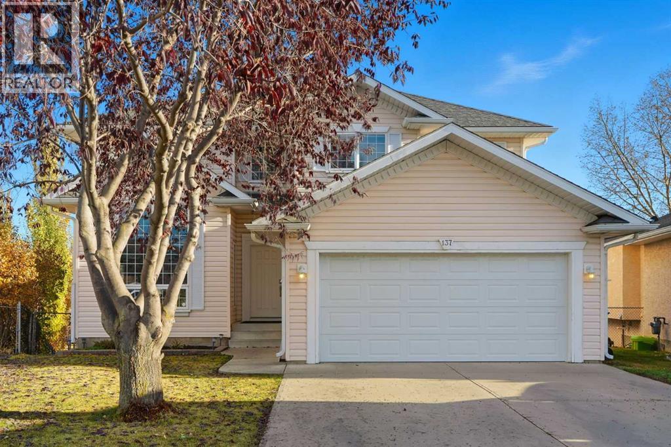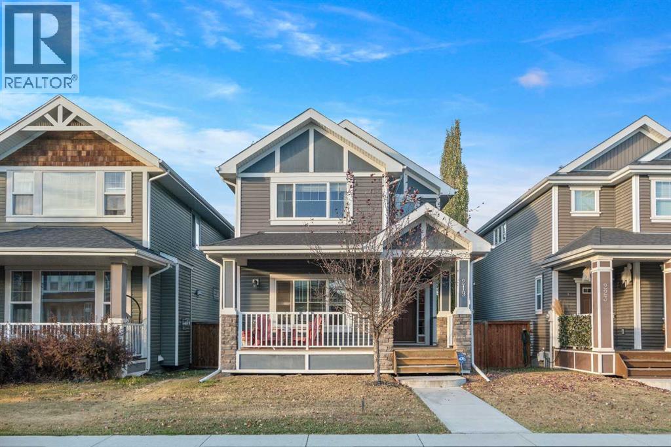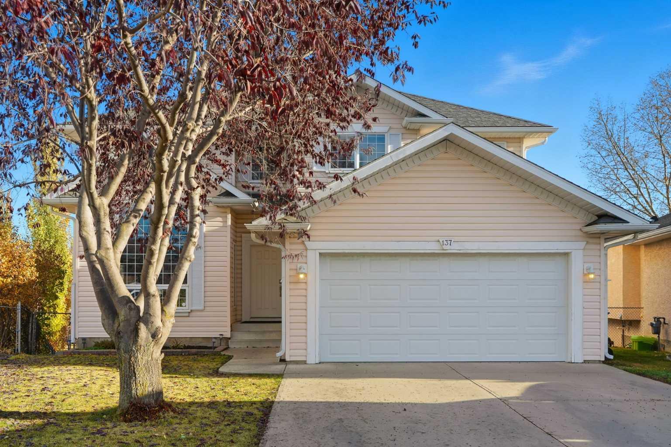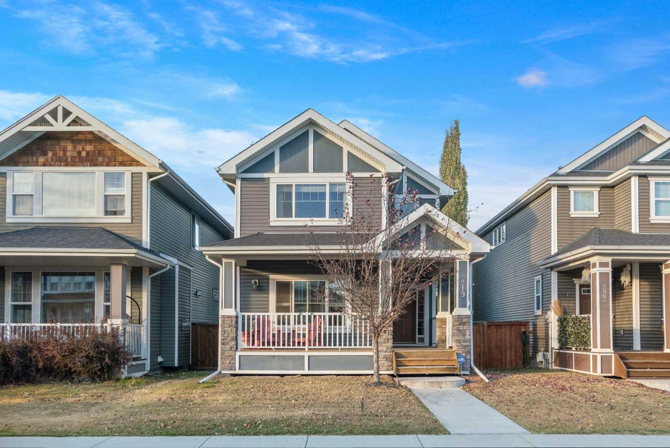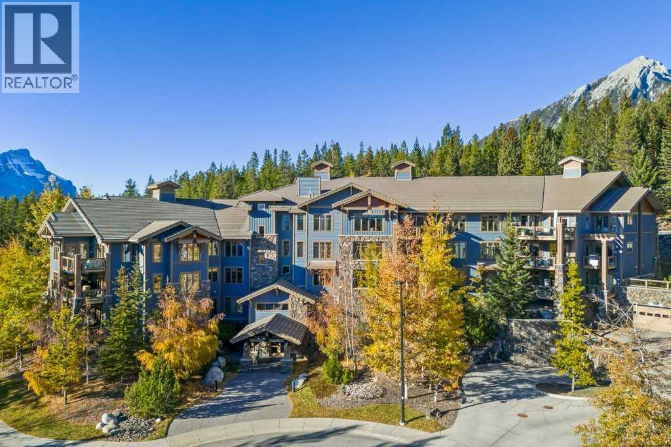
150 Stonecreek Road Unit 303
150 Stonecreek Road Unit 303
Highlights
Description
- Home value ($/Sqft)$780/Sqft
- Time on Housefulnew 12 hours
- Property typeSingle family
- Median school Score
- Year built2004
- Mortgage payment
"Top of the World" premiere penthouse, perched at the highest elevation in all of Canmore. This single-floor residence spans 2,819 sq ft and offers truly unmatched panoramic mountain vistas from every window and its expansive outdoor spaces. Entertain or relax on the south-facing primary balcony, or step out from either of the two primary suites onto a second private balcony. The gourmet kitchen, featuring quartz countertops and a walk-in pantry, offers a culinary experience where the majestic Three Sisters mountains serve as a breathtaking backdrop. The first of the two primary retreats is a luxurious haven, boasting a corner gas fireplace, a dedicated sitting area, a walk-in closet, and a spa-inspired ensuite. The second primary retreat is equally impressive. Completing this exceptional layout are two additional rooms—ideal for guest bedrooms or private offices with a three-piece bath. Includes two heated underground parking stalls and massive storage. (id:63267)
Home overview
- Cooling Central air conditioning
- Heat source Natural gas
- Heat type Other, forced air
- # total stories 3
- Construction materials Log, poured concrete, wood frame
- # parking spaces 2
- Has garage (y/n) Yes
- # full baths 3
- # total bathrooms 3.0
- # of above grade bedrooms 4
- Flooring Hardwood, stone, tile
- Has fireplace (y/n) Yes
- Community features Golf course development, pets allowed
- Subdivision Silvertip
- Lot size (acres) 0.0
- Building size 2819
- Listing # A2266737
- Property sub type Single family residence
- Status Active
- Bedroom 3.758m X 7.824m
Level: Main - Bedroom 7.367m X 5.358m
Level: Main - Bathroom (# of pieces - 3) 2.743m X 1.625m
Level: Main - Bathroom (# of pieces - 5) 3.658m X 3.658m
Level: Main - Kitchen 4.724m X 6.3m
Level: Main - Foyer 10.007m X 3.149m
Level: Main - Other 3.124m X 4.572m
Level: Main - Other 5.486m X 2.768m
Level: Main - Laundry 2.768m X 1.929m
Level: Main - Other 2.743m X 2.21m
Level: Main - Living room 8.205m X 7.468m
Level: Main - Bathroom (# of pieces - 5) 4.724m X 2.691m
Level: Main - Bedroom 5.486m X 5.614m
Level: Main - Dining room 2.947m X 4.139m
Level: Main - Primary bedroom 7.01m X 4.7m
Level: Main
- Listing source url Https://www.realtor.ca/real-estate/29029664/303-150-stonecreek-road-canmore-silvertip
- Listing type identifier Idx

$-4,608
/ Month

