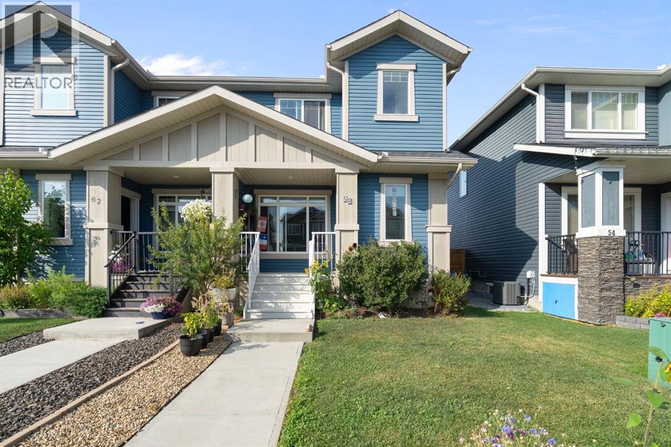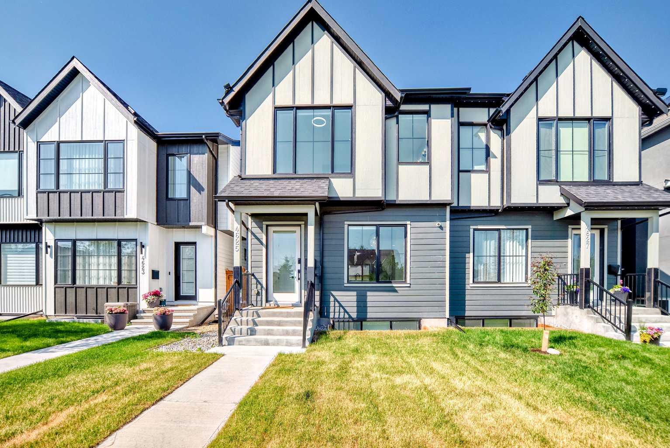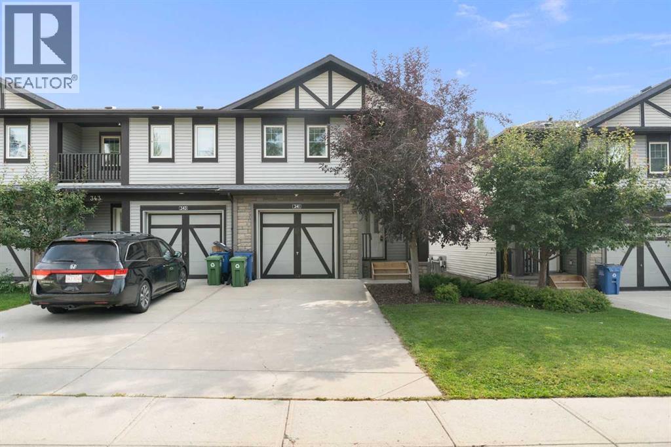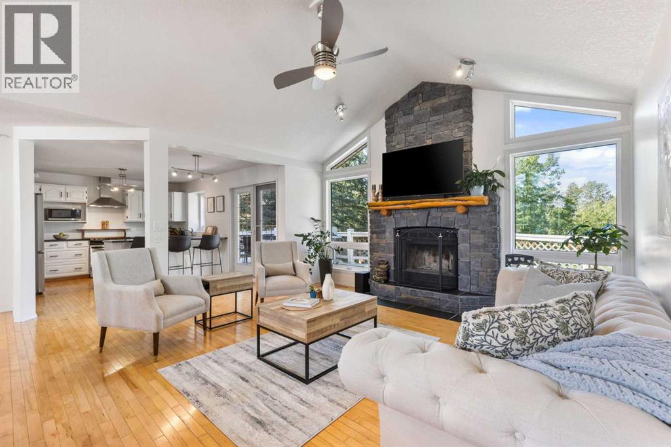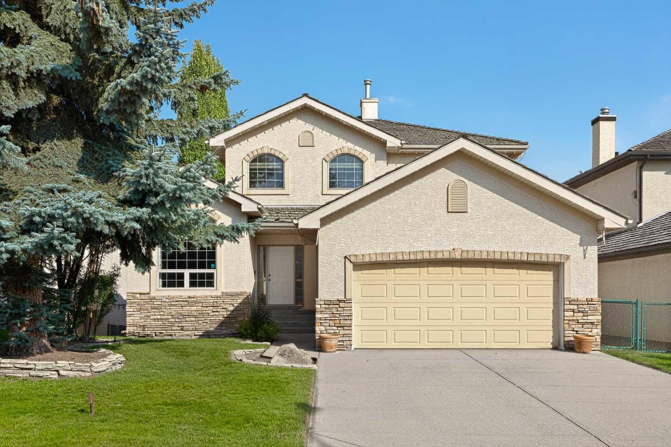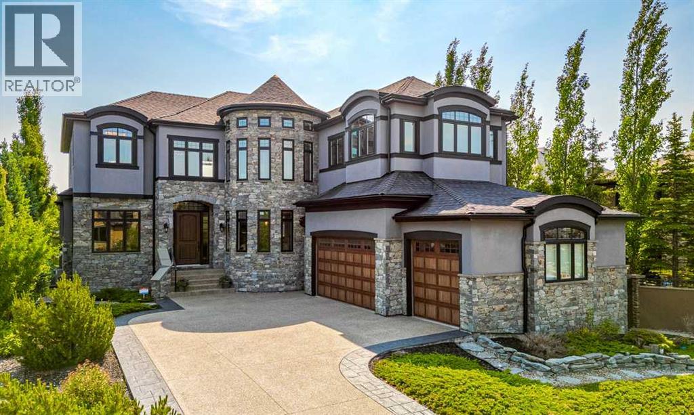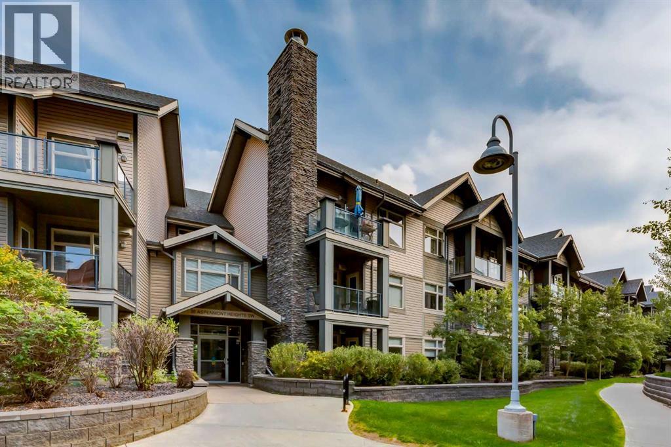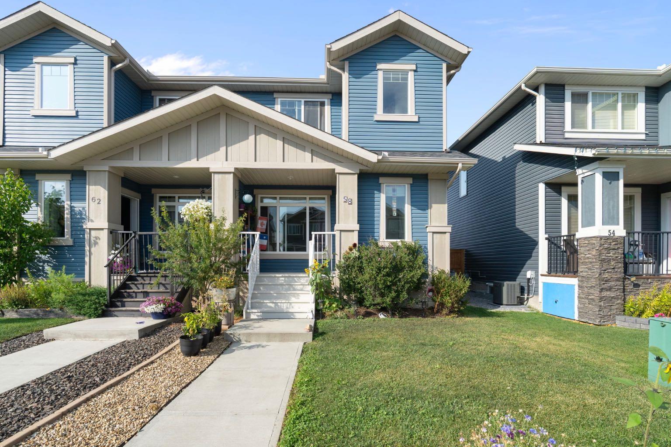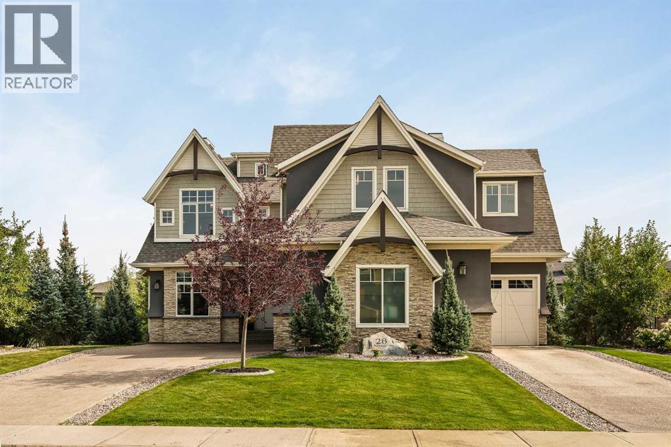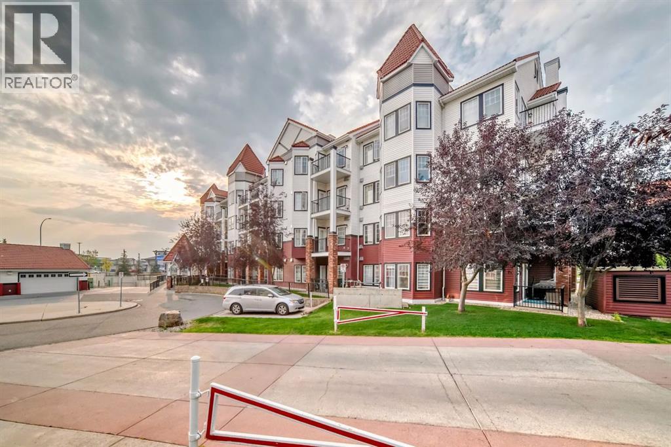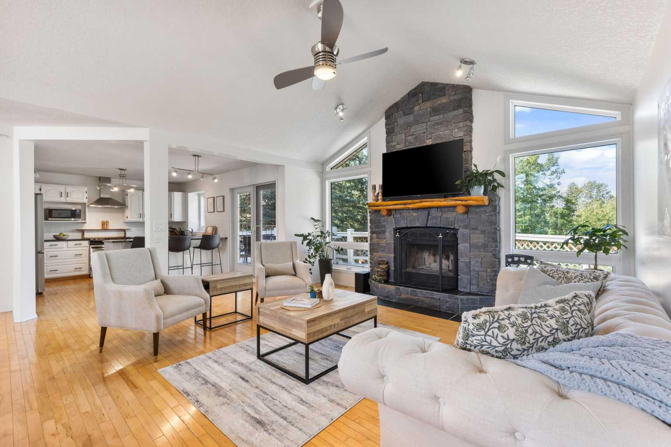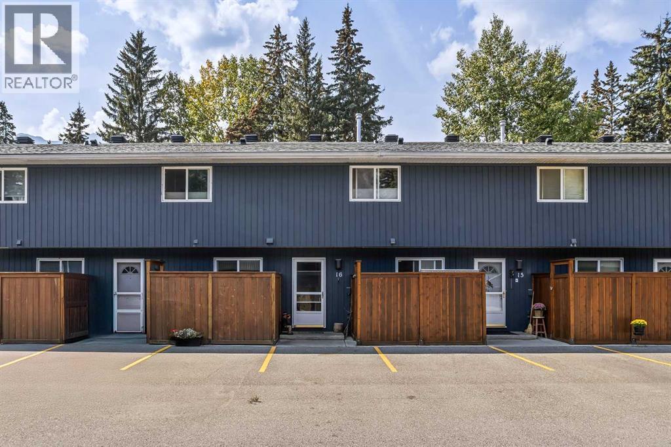
Highlights
Description
- Home value ($/Sqft)$729/Sqft
- Time on Housefulnew 3 hours
- Property typeSingle family
- Median school Score
- Year built1983
- Mortgage payment
Charming 3 Bed, 2 Bath Townhouse in the Heart of CanmoreLocated in the stunning mountain town of Canmore, Alberta, this 3-bedroom, 2-bath row townhouse offers the perfect balance of comfort, convenience, and outdoor lifestyle. Situated just steps from downtown, schools, and local trails, this home is ideal for families, first-time buyers, or those seeking a weekend escape in the Rockies.The main floor welcomes you with a bright and functional layout featuring a modern kitchen complete with stainless steel appliances, concrete countertops, and ample storage. The French doors off the dining area open directly to a private backyard—perfect for summer BBQs, morning coffee, or relaxing after a day in the mountains.Upstairs, you’ll find three bedrooms with a full bathroom, offering room for family, guests, or a home office. A second bathroom on the main floor adds extra convenience.With its unbeatable location and mountain charm, this townhouse is ready to welcome you home! (id:63267)
Home overview
- Cooling None
- Heat source Natural gas
- Heat type Forced air
- # total stories 2
- Construction materials Wood frame
- Fencing Fence
- # parking spaces 2
- # full baths 1
- # half baths 1
- # total bathrooms 2.0
- # of above grade bedrooms 3
- Flooring Laminate, tile
- Community features Pets allowed
- Subdivision Lions park
- View View
- Lot size (acres) 0.0
- Building size 1098
- Listing # A2254332
- Property sub type Single family residence
- Status Active
- Bathroom (# of pieces - 4) 3.176m X 1.5m
Level: 2nd - Primary bedroom 4.243m X 3.048m
Level: 2nd - Bedroom 2.414m X 2.947m
Level: 2nd - Bedroom 3.2m X 4.039m
Level: 2nd - Living room / dining room 5.258m X 2.92m
Level: Main - Kitchen 4.243m X 5.435m
Level: Main - Bathroom (# of pieces - 2) 0.914m X 2.033m
Level: Main
- Listing source url Https://www.realtor.ca/real-estate/28849542/16-1530-7-avenue-canmore-lions-park
- Listing type identifier Idx

$-1,718
/ Month

