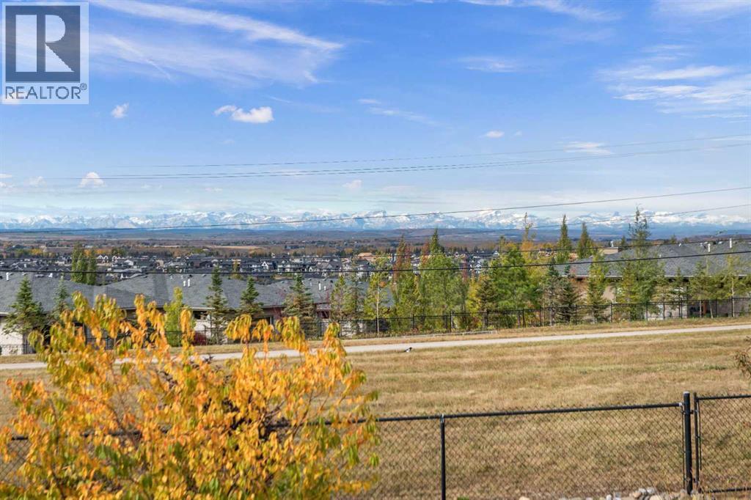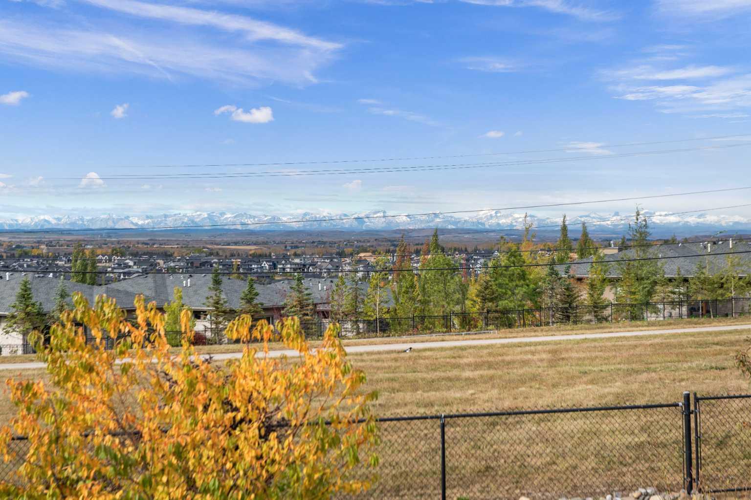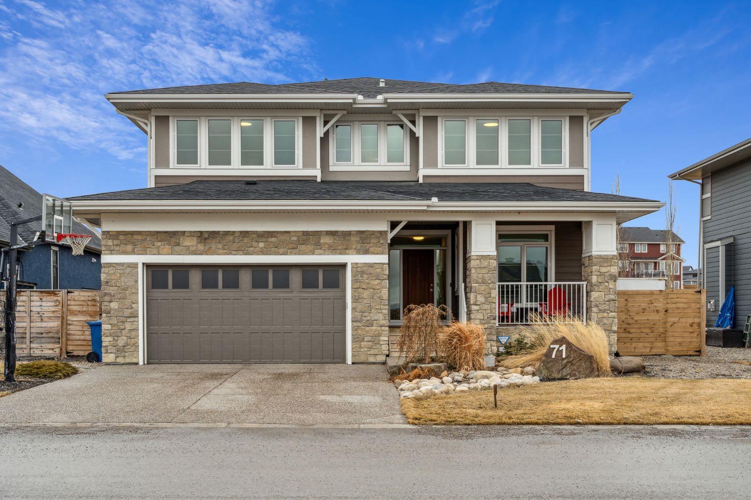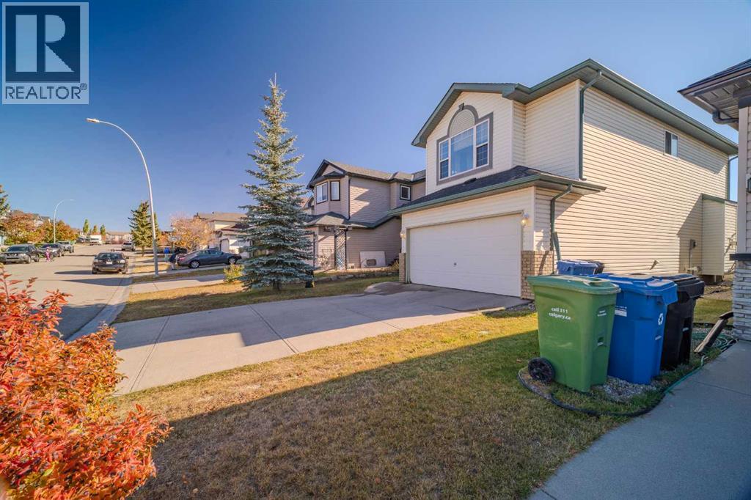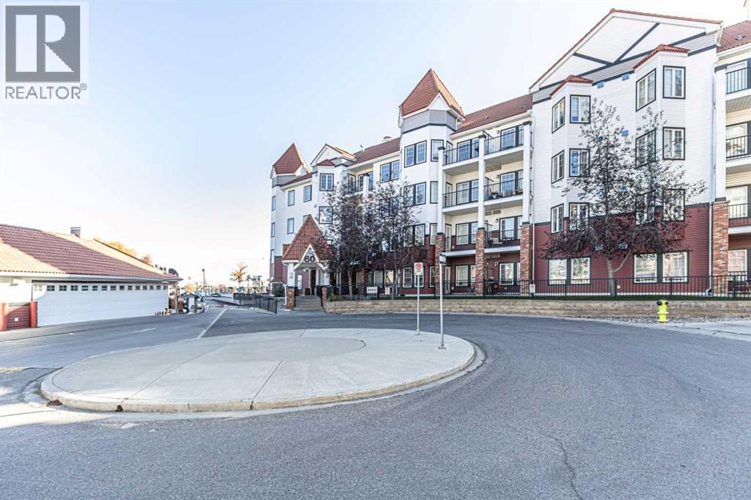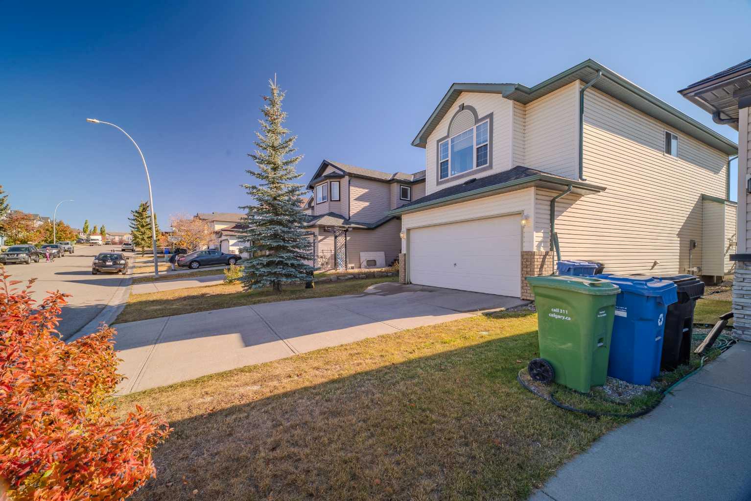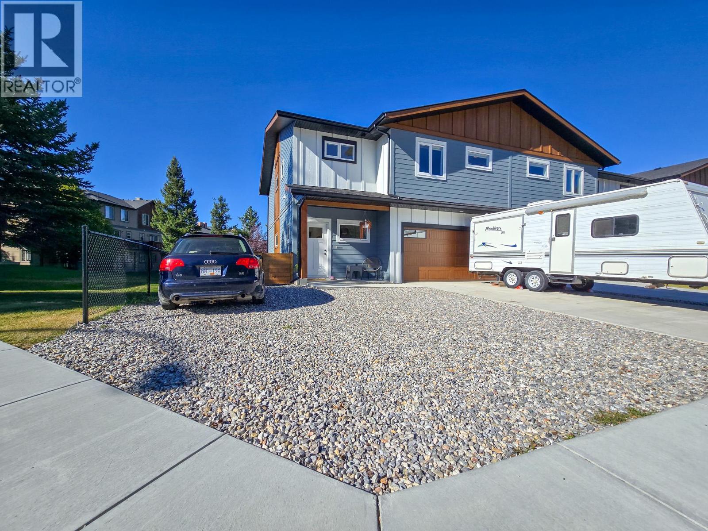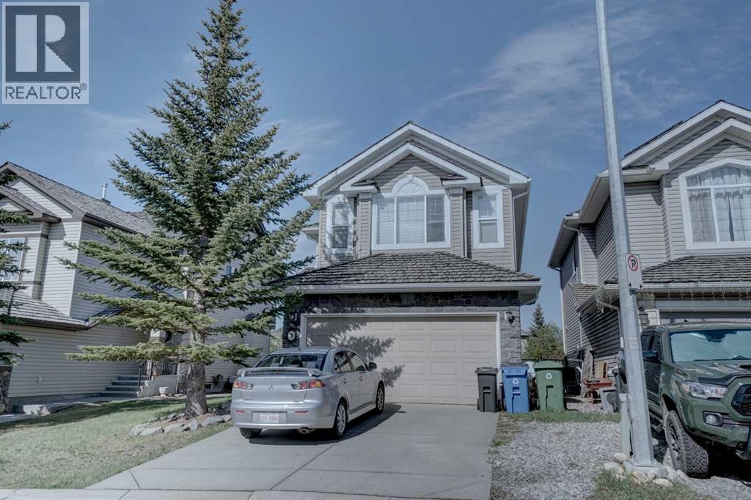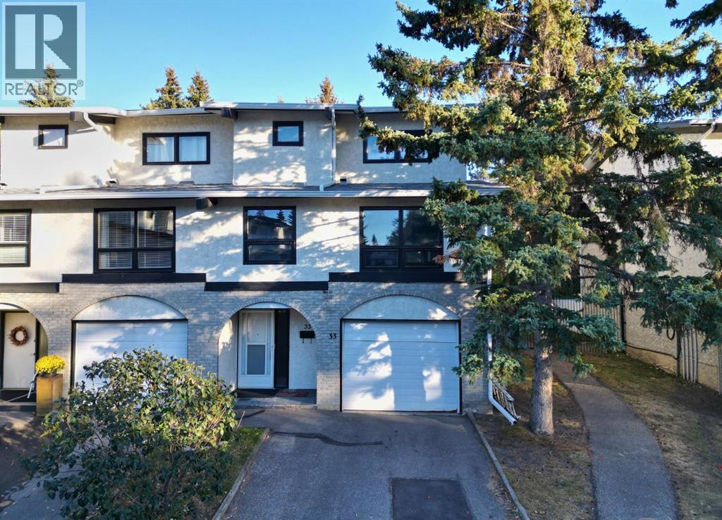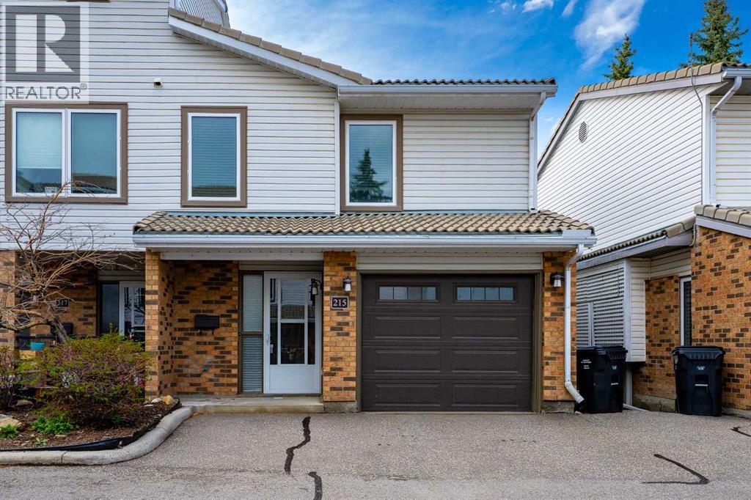
Highlights
Description
- Home value ($/Sqft)$711/Sqft
- Time on Houseful8 days
- Property typeSingle family
- Median school Score
- Year built2005
- Mortgage payment
Two bedroom, two bathroom mountain retreat with amenities. Welcome to this beautifully appointed corner unit, offering breathtaking mountain views and a thoughtfully designed layout. Freshly painted throughout and with new carpet, the open concept kitchen and living area are highlighted by a cozy fireplace - perfect for relaxing after a day in the mountains. Two decks offer plenty of outdoor space to take in the stunning views. The spacious primary bedroom includes a walk-in closet and a private ensuite bath, a second bedroom, full bathroom and a dedicated laundry room complete the space. Enjoy the convenience of heated underground parking and a private storage unit . Located in a desirable, well-managed complex, residents have access to an impressive amenities centre featuring an indoor pool, indoor/outdoor hot tub, fitness room, theatre, games, rec room and guest suites. Just steps away from Canmore’s extensive network of hiking/biking trails. Note: the complex has a 40+ age restriction to reside. (id:63267)
Home overview
- Cooling None
- Heat type Baseboard heaters
- # total stories 4
- # parking spaces 1
- Has garage (y/n) Yes
- # full baths 2
- # total bathrooms 2.0
- # of above grade bedrooms 2
- Flooring Carpeted, laminate, tile
- Has fireplace (y/n) Yes
- Community features Pets allowed with restrictions
- Subdivision Three sisters
- Directions 1895662
- Lot size (acres) 0.0
- Building size 1055
- Listing # A2262256
- Property sub type Single family residence
- Status Active
- Kitchen 3.2m X 2.566m
Level: Main - Dining room 3.557m X 2.871m
Level: Main - Living room 5.054m X 5.614m
Level: Main - Bathroom (# of pieces - 3) Measurements not available
Level: Main - Primary bedroom 4.215m X 3.786m
Level: Main - Bedroom 3.405m X 4.444m
Level: Main - Laundry 1.728m X 1.625m
Level: Main - Bathroom (# of pieces - 4) Measurements not available
Level: Main
- Listing source url Https://www.realtor.ca/real-estate/28952830/215-155-crossbow-place-canmore-three-sisters
- Listing type identifier Idx


