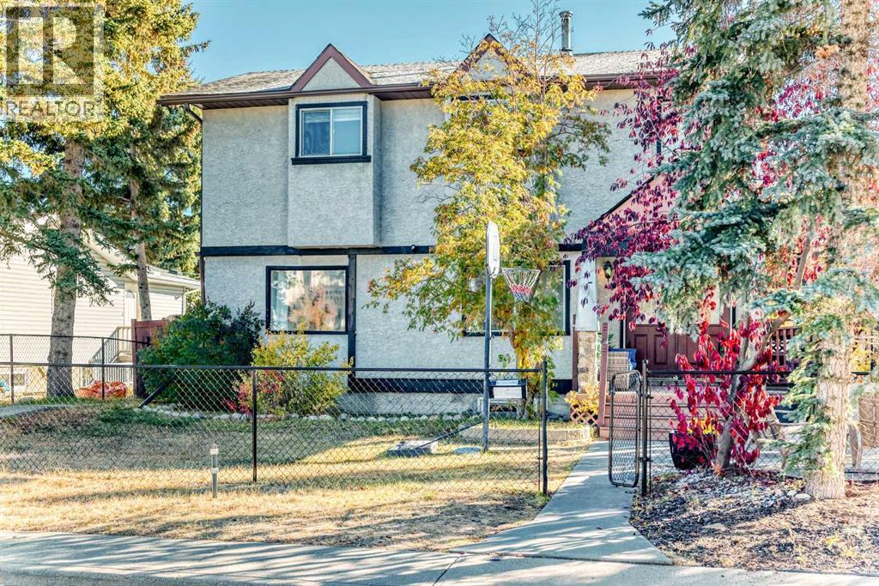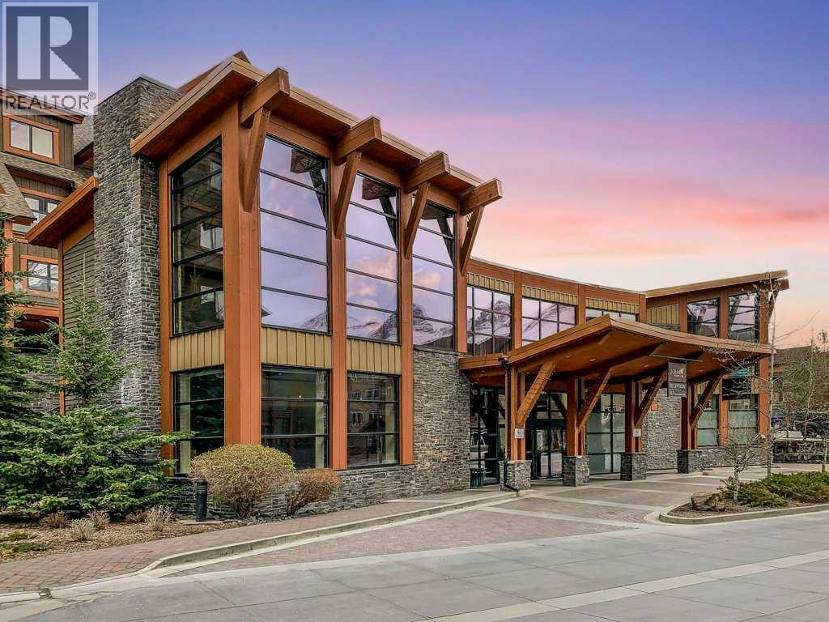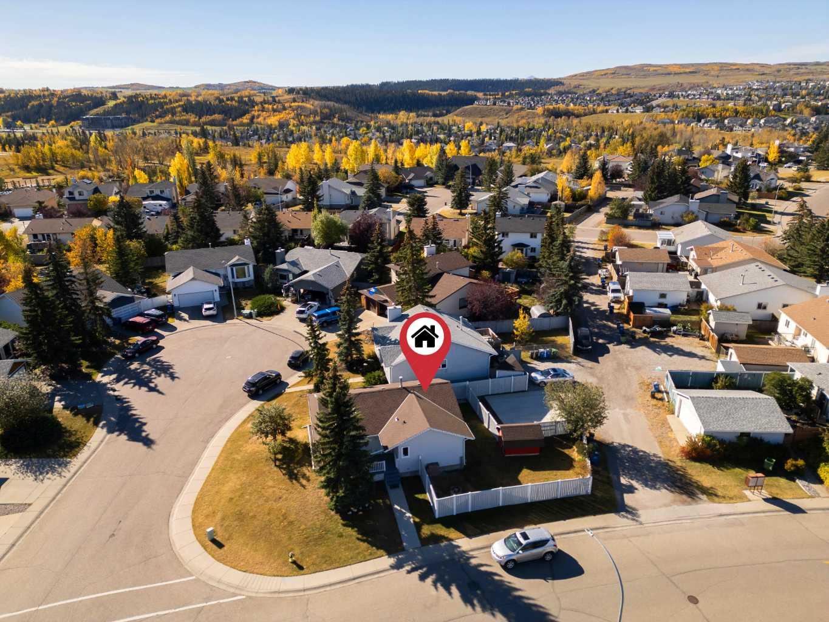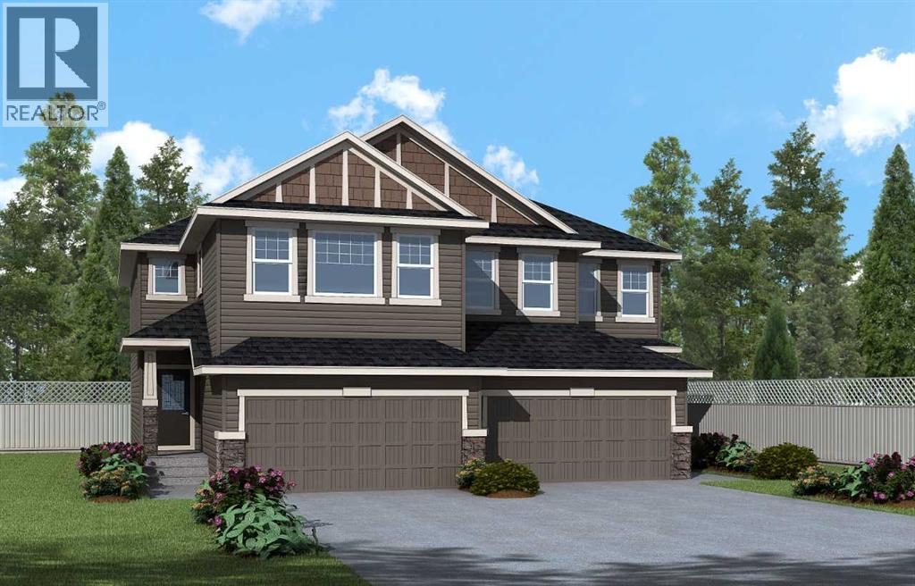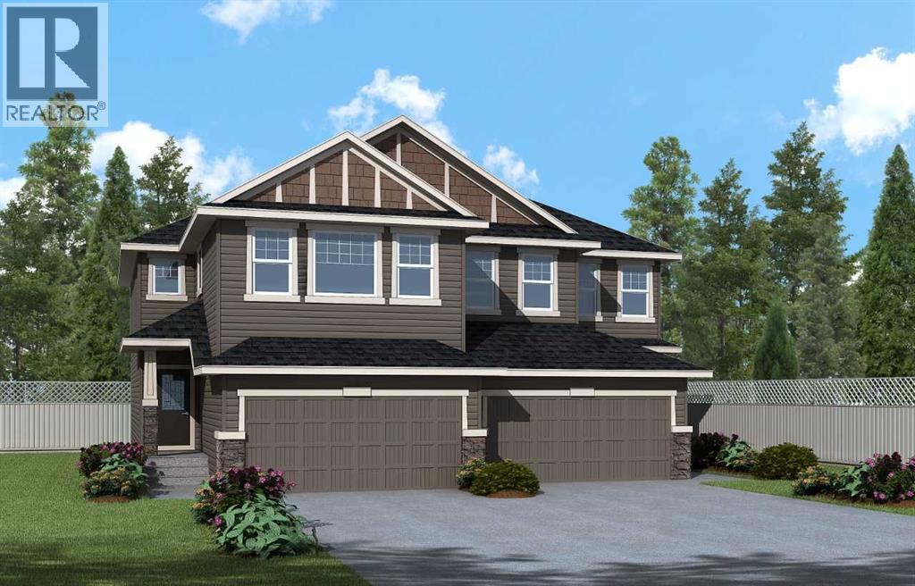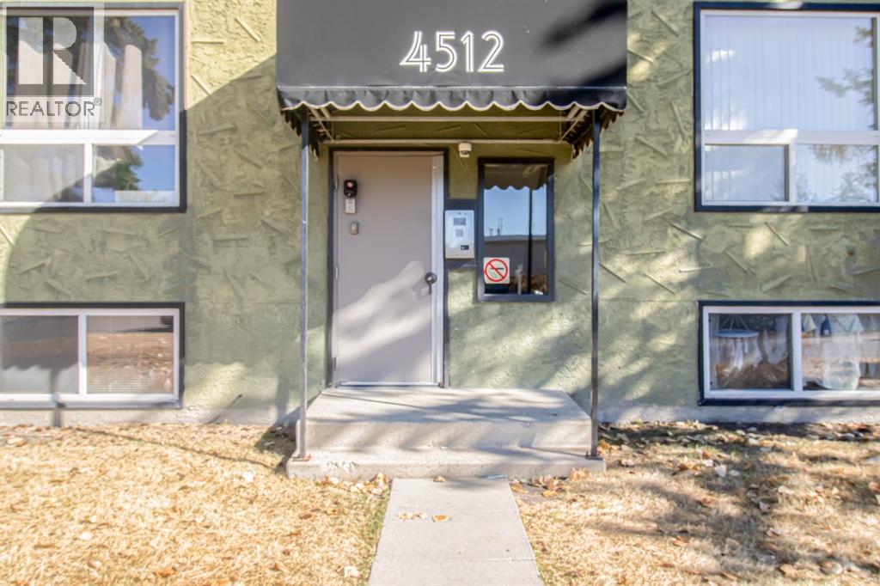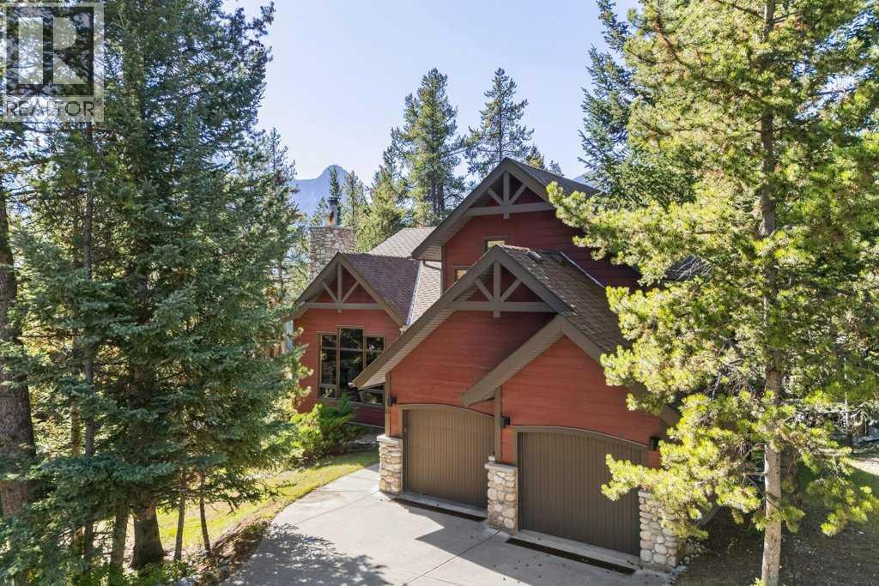
Highlights
Description
- Home value ($/Sqft)$1,145/Sqft
- Time on Houseful23 days
- Property typeSingle family
- Median school Score
- Year built1996
- Garage spaces2
- Mortgage payment
This 5-bedroom, 4046 sq ft home in the peaceful enclave of Blue Grouse Ridge offers space, comfort and mountain charm. The generous foyer opens into a spacious Great Room, featuring rich walnut flooring. In addition, select sections—such as the foyer, powder room, main-level hallway and mudroom, feature elegant travertine flooring, offering timeless natural stone appeal and durability. The living room boasts a striking Rundle stone gas fireplace and vaulted ceilings. The custom kitchen is thoughtfully designed with a premium Wolf Gourmet Range and a large island—perfect for culinary enthusiasts. Also on the main level is a spacious dining room that opens onto a large, sun-filled view deck—complete with a luxurious hot tub, rear yard, and an impressive outdoor stone wood-burning fireplace, ideal for entertaining or relaxing under the stars. The family room, with vaulted ceilings and a cozy Riverstone wood-burning fireplace, is framed by French doors that offer privacy. Up the Walnut staircase with elegant wrought-iron railings, you'll find a serene master retreat with vaulted ceilings and a spa-like ensuite, featuring a steam shower and soaker tub. Two additional bedrooms and a four-piece bath complete the upper level. The lower level includes a home theatre room, a gym or games area, two additional bedrooms and a 4-piece bathroom, a wine cellar, an enormous storage room—and in-slab heating throughout for year-round comfort. (id:63267)
Home overview
- Cooling Fully air conditioned
- Heat source Natural gas
- Heat type Forced air, in floor heating
- # total stories 2
- Fencing Not fenced
- # garage spaces 2
- # parking spaces 4
- Has garage (y/n) Yes
- # full baths 3
- # half baths 1
- # total bathrooms 4.0
- # of above grade bedrooms 5
- Flooring Carpeted, tile, wood
- Has fireplace (y/n) Yes
- Community features Golf course development, pets allowed
- Subdivision Silvertip
- View View
- Directions 2078798
- Lot desc Landscaped
- Lot dimensions 10445
- Lot size (acres) 0.24541824
- Building size 2659
- Listing # A2260624
- Property sub type Single family residence
- Status Active
- Bathroom (# of pieces - 4) 2.158m X 3.353m
Level: 2nd - Bathroom (# of pieces - 4) 3.301m X 2.972m
Level: 2nd - Bedroom 4.215m X 4.139m
Level: 2nd - Primary bedroom 4.292m X 3.962m
Level: 2nd - Bedroom 3.862m X 4.444m
Level: 2nd - Bathroom (# of pieces - 4) 1.5m X 2.691m
Level: Lower - Den 4.7m X 5.31m
Level: Lower - Furnace 3.277m X 3.862m
Level: Lower - Recreational room / games room 5.435m X 3.987m
Level: Lower - Bedroom 4.724m X 3.176m
Level: Lower - Bedroom 3.709m X 3.072m
Level: Lower - Storage 4.749m X 2.21m
Level: Lower - Storage 2.768m X 2.691m
Level: Lower - Family room 5.767m X 4.09m
Level: Main - Bathroom (# of pieces - 2) 1.652m X 1.777m
Level: Main - Kitchen 4.191m X 5.358m
Level: Main - Dining room 5.182m X 6.477m
Level: Main - Other 11.988m X 7.824m
Level: Main - Living room 5.182m X 3.987m
Level: Main - Other 3.149m X 2.947m
Level: Main
- Listing source url Https://www.realtor.ca/real-estate/28923407/16-blue-grouse-ridge-canmore-silvertip
- Listing type identifier Idx

$-8,070
/ Month




