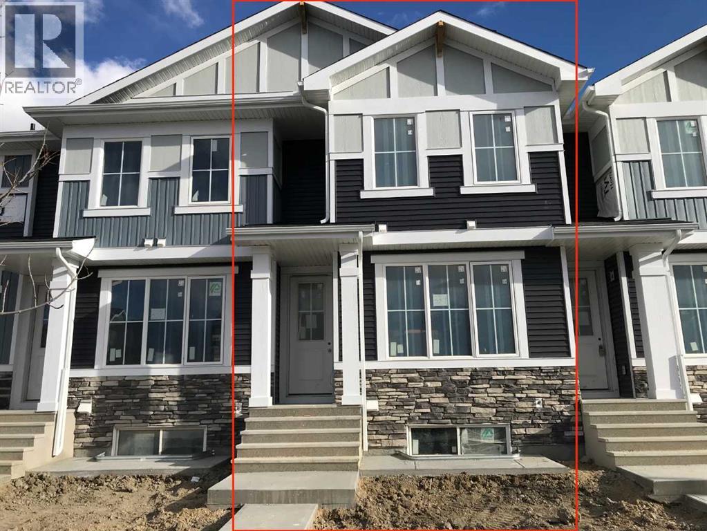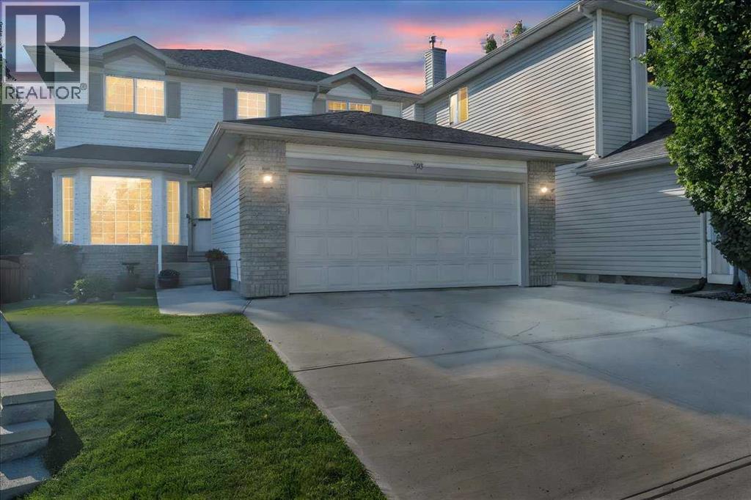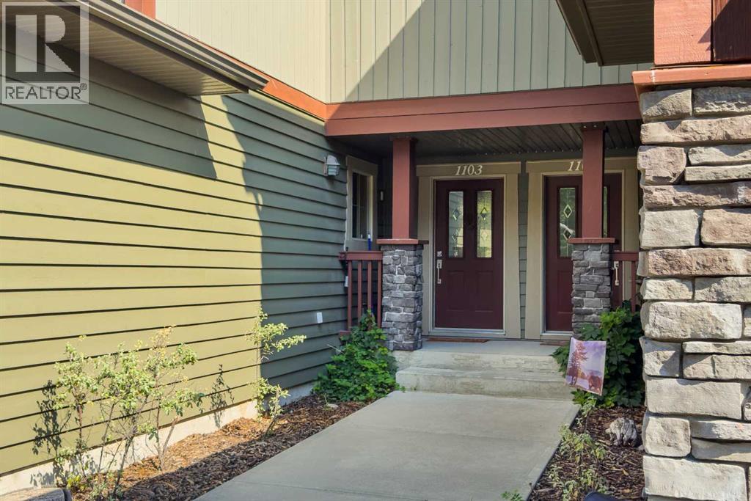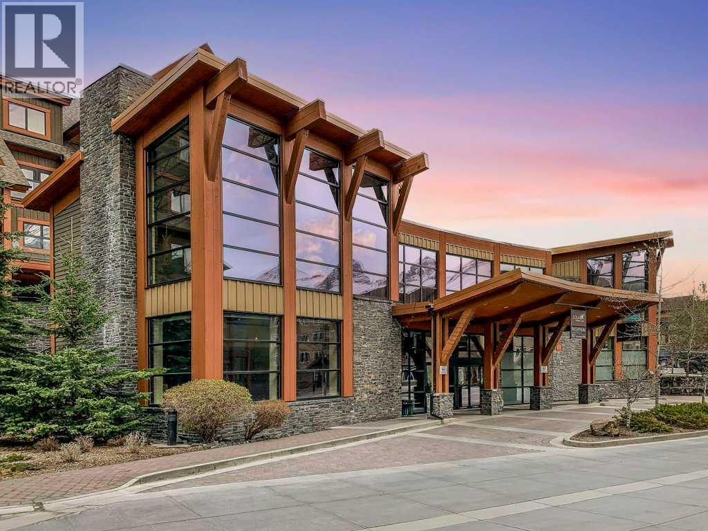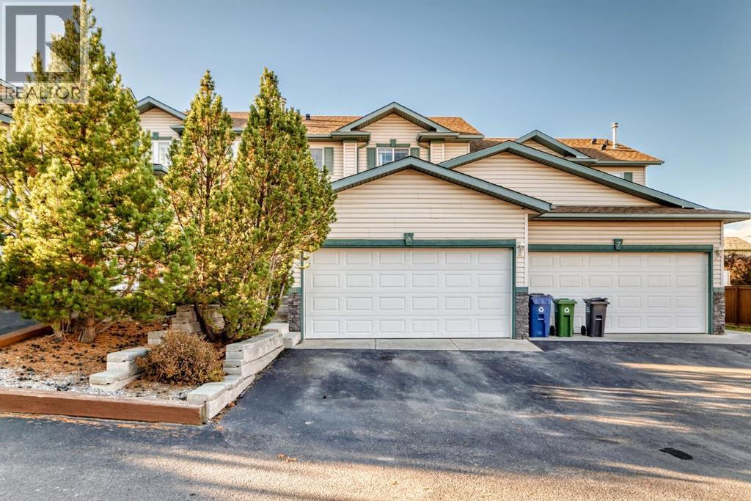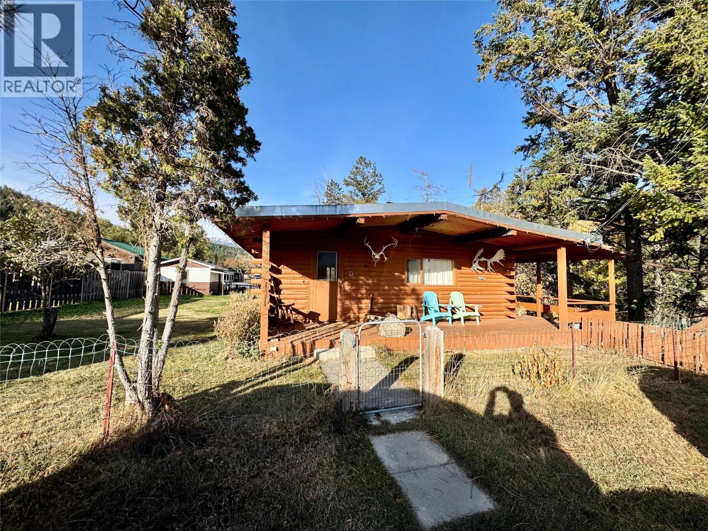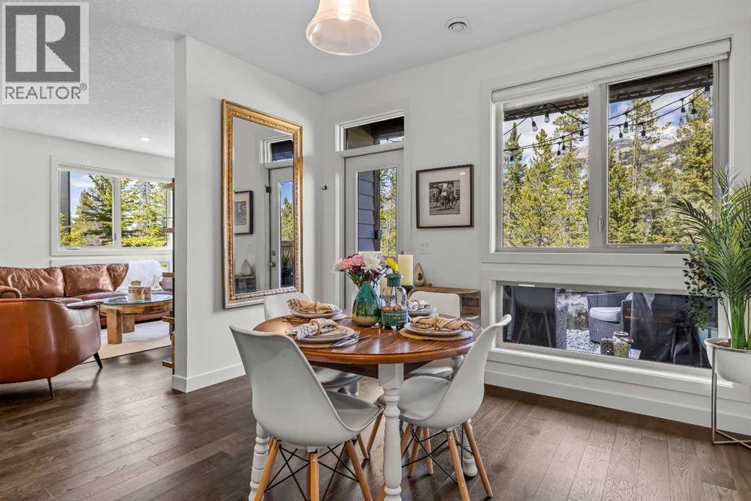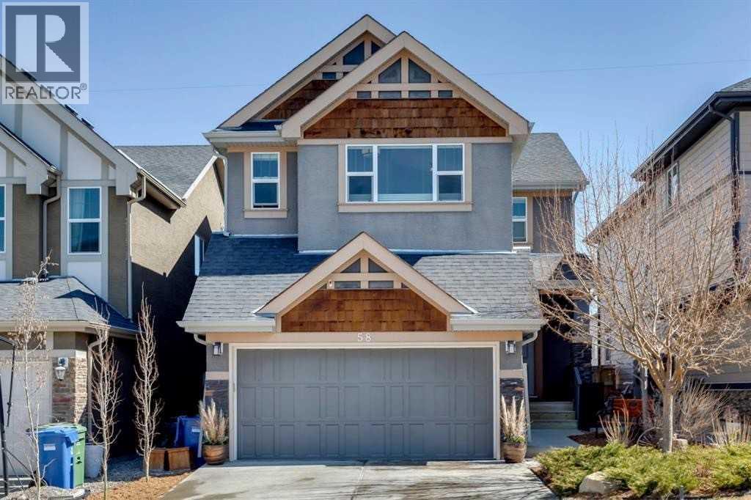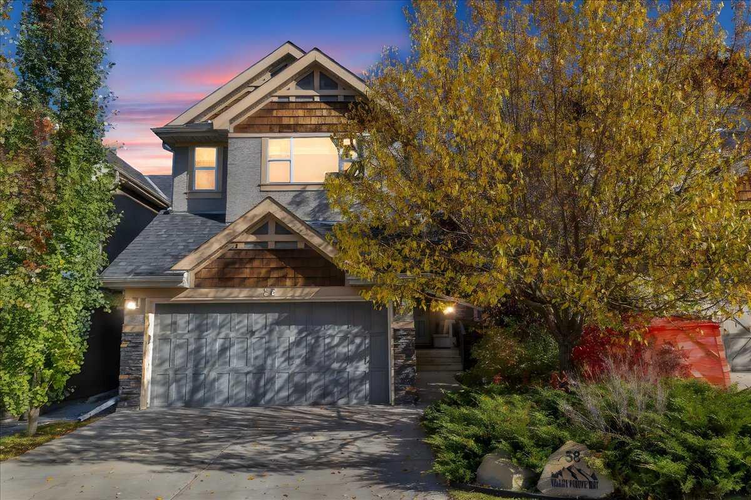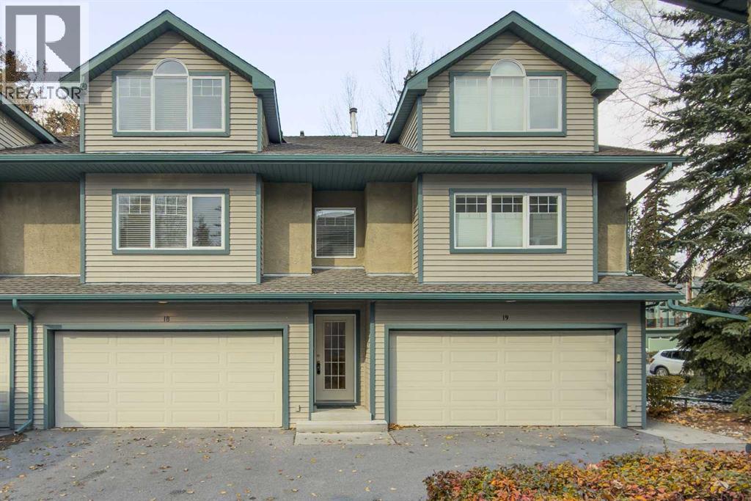
164 Rundle Drive Unit 18
164 Rundle Drive Unit 18
Highlights
Description
- Home value ($/Sqft)$570/Sqft
- Time on Housefulnew 4 hours
- Property typeSingle family
- Median school Score
- Year built1994
- Garage spaces2
- Mortgage payment
This stunning 3-bedroom, 4-bathroom townhome offers over 2,240 sq.ft. of thoughtfully designed living space across three levels. The open-concept main floor features soaring ceilings, skylights, and expansive windows that fill the home with natural light and showcase breathtaking mountain views. The spacious living and dining areas flow seamlessly to a private deck—perfect for morning coffee or entertaining with friends. The lofted upper level provides a bright and flexible space ideal for a home office, studio, or reading nook. Each bedroom is generously sized, including a serene primary retreat with a luxurious 4-piece ensuite. A double-car garage and ample storage make mountain living easy. Perfectly positioned along Rundle Drive, this exceptional property is just steps from the Bow River with immediate access to hiking and biking trails, and only minutes from downtown Canmore’s shops and cafés, Don't miss the opportunity to make this mountain retreat your own. (id:63267)
Home overview
- Cooling None
- Heat type Forced air
- # total stories 3
- Fencing Not fenced
- # garage spaces 2
- # parking spaces 4
- Has garage (y/n) Yes
- # full baths 3
- # half baths 1
- # total bathrooms 4.0
- # of above grade bedrooms 3
- Flooring Carpeted, linoleum, wood
- Has fireplace (y/n) Yes
- Community features Golf course development, pets allowed with restrictions
- Subdivision Hospital hill
- View View
- Directions 1895658
- Lot dimensions 1455
- Lot size (acres) 0.03418703
- Building size 2242
- Listing # A2265911
- Property sub type Single family residence
- Status Active
- Bathroom (# of pieces - 3) 2.896m X 1.804m
Level: 2nd - Bedroom 3.734m X 3.834m
Level: 2nd - Primary bedroom 6.072m X 3.81m
Level: 2nd - Bathroom (# of pieces - 4) 2.972m X 1.804m
Level: 2nd - Bedroom 2.896m X 4.444m
Level: 2nd - Laundry 1.472m X 2.463m
Level: 2nd - Loft 3.353m X 6.934m
Level: 3rd - Bathroom (# of pieces - 3) 1.905m X 2.158m
Level: 3rd - Living room 6.757m X 4.115m
Level: Main - Bathroom (# of pieces - 2) 1.32m X 1.347m
Level: Main - Kitchen 2.972m X 3.834m
Level: Main - Dining room 3.786m X 3.149m
Level: Main
- Listing source url Https://www.realtor.ca/real-estate/29012998/18-164-rundle-drive-canmore-hospital-hill
- Listing type identifier Idx

$-2,931
/ Month

