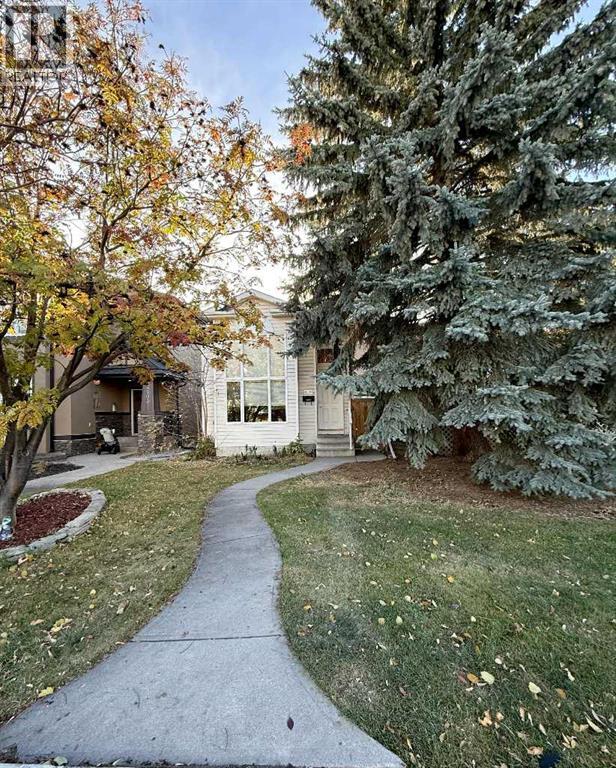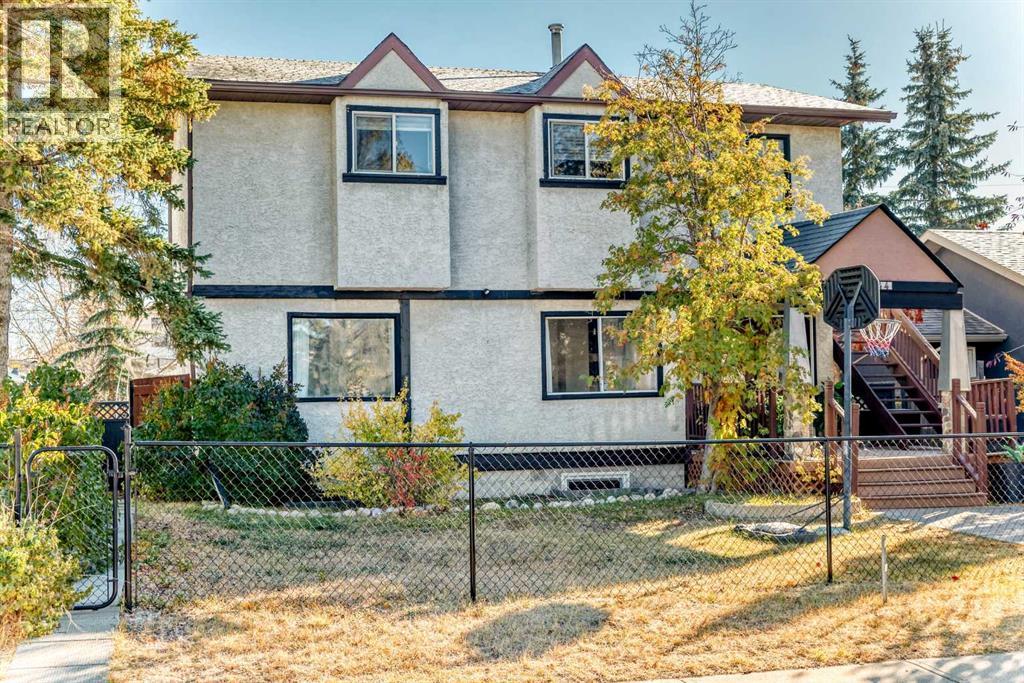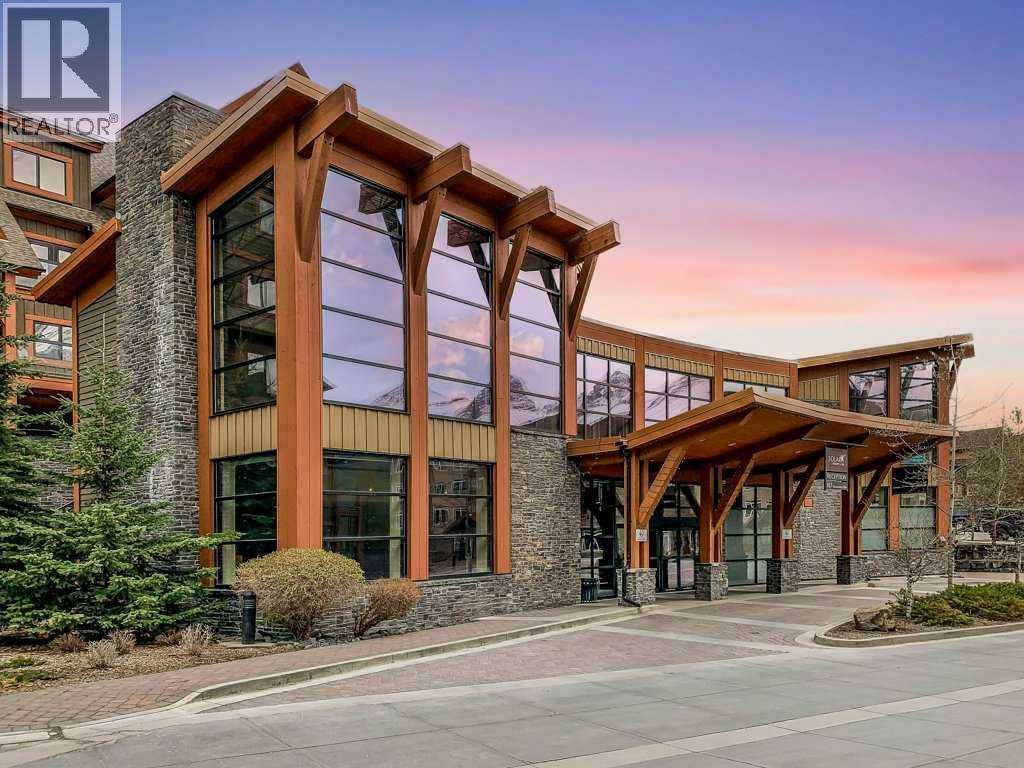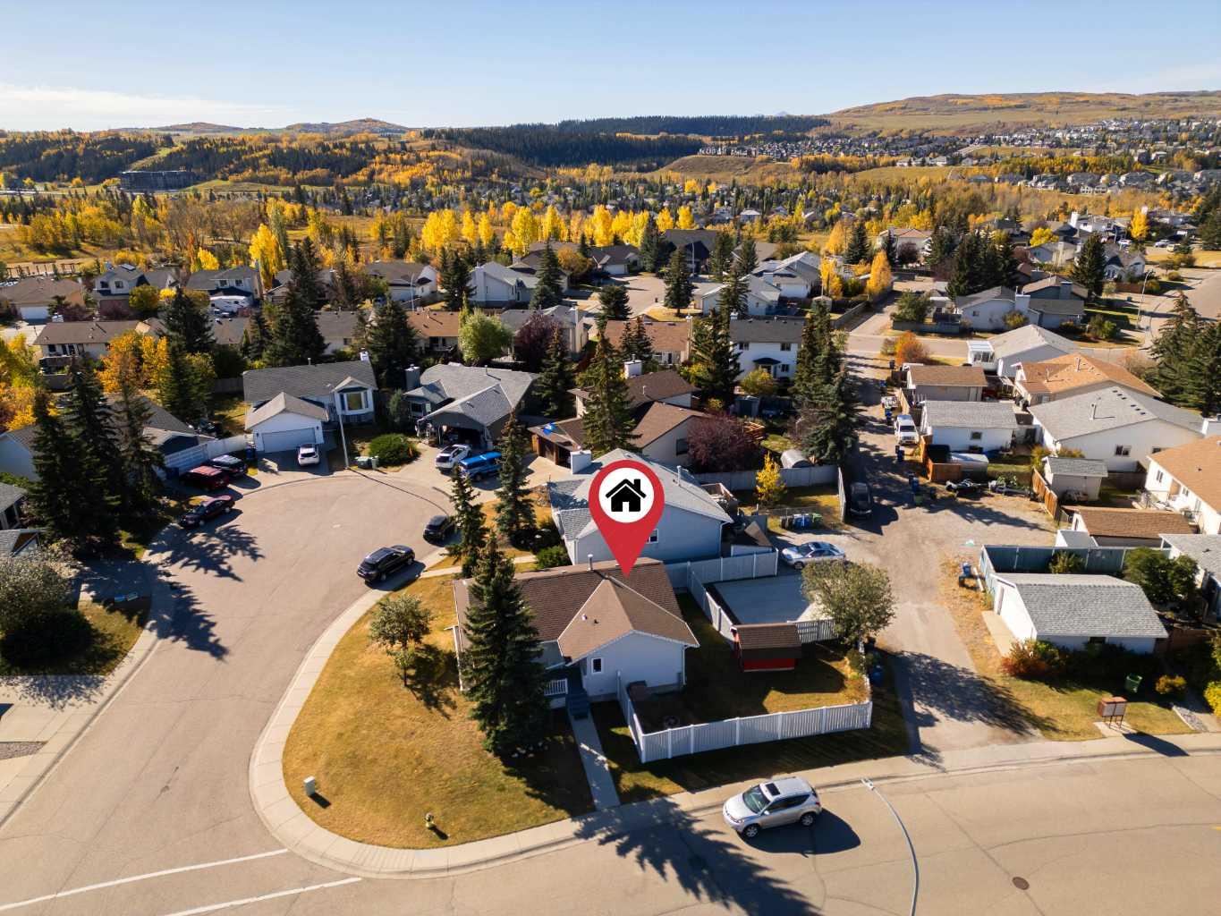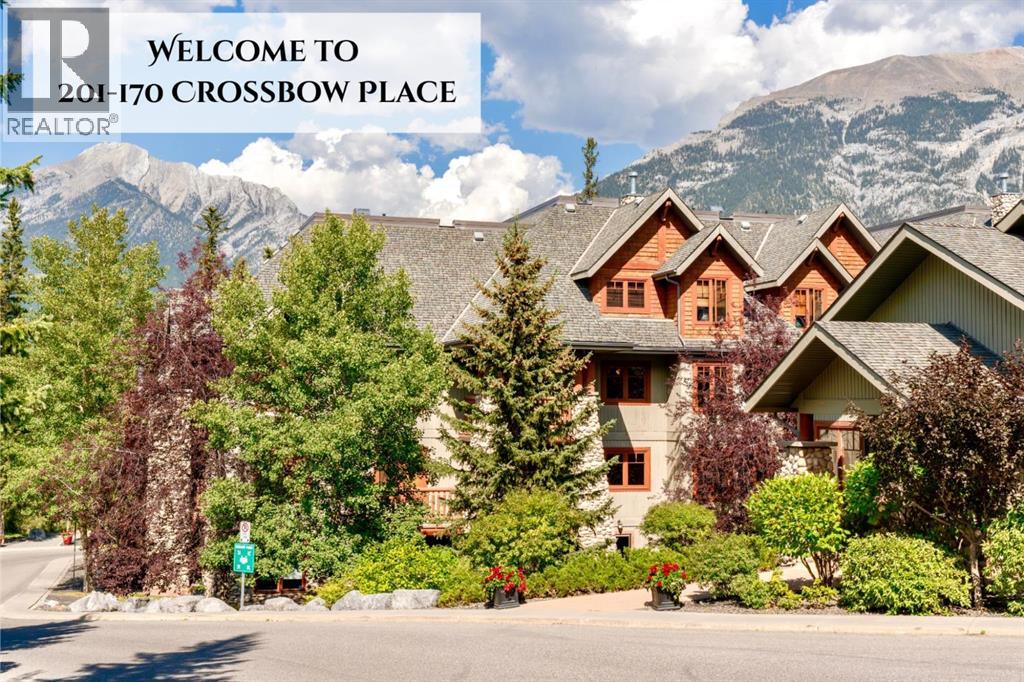
Highlights
Description
- Home value ($/Sqft)$593/Sqft
- Time on Houseful52 days
- Property typeSingle family
- StyleMulti-level
- Median school Score
- Year built2003
- Mortgage payment
Nature is the focus of this home with treed views & striking mountain vistas from all windows, and located just a 60-second walk to the stunning shores of the Bow River. Your amenities building include: a professional-grade fitness centre, indoor & outdoor hot tubs, infrared sauna, pool & ping pong tables, and a large clubhouse with even more features.With two balconies, you’ll find yourself enjoying more time outdoors throughout the day. Stay warm and secure with heated underground parking & a sizable storage cage for all your mountain gear.From your front door, explore multiple mountain biking & hiking trails, or hop on the paved bike path or free local bus to downtown Canmore. (Bus stop at the complex entrance) A new commercial hub under construction just a short walk away. Soon offering a grocery store, coffee shop, brew pub, restaurants, retail, services, and a gas station. Furnishings & household items package could potentially be for sale in a turn-key purchase. This home fits the bill for full-time residence, a weekend escape, or an investment in Canmore’s growing real estate market. (id:63267)
Home overview
- Cooling None
- Heat source Natural gas
- Heat type In floor heating
- # total stories 4
- Construction materials Wood frame
- # parking spaces 1
- Has garage (y/n) Yes
- # full baths 2
- # total bathrooms 2.0
- # of above grade bedrooms 2
- Flooring Carpeted, ceramic tile
- Has fireplace (y/n) Yes
- Community features Golf course development, fishing, pets allowed with restrictions
- Subdivision Three sisters
- Lot size (acres) 0.0
- Building size 1213
- Listing # A2250216
- Property sub type Single family residence
- Status Active
- Kitchen 2.591m X 3.682m
Level: Main - Laundry 1.472m X 3.353m
Level: Main - Bedroom 5.41m X 2.972m
Level: Main - Dining room 3.453m X 5.081m
Level: Main - Living room 4.52m X 4.673m
Level: Main - Bathroom (# of pieces - 4) 3.1m X 1.625m
Level: Main - Bathroom (# of pieces - 3) 1.472m X 2.615m
Level: Main - Primary bedroom 3.758m X 4.548m
Level: Main
- Listing source url Https://www.realtor.ca/real-estate/28794058/201-170-crossbow-place-canmore-three-sisters
- Listing type identifier Idx

$-1,038
/ Month





