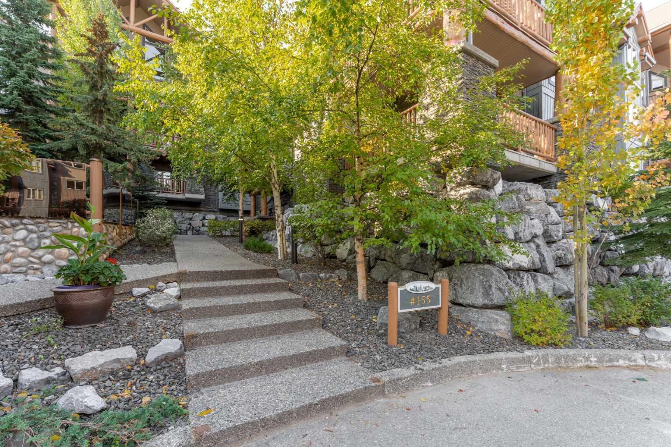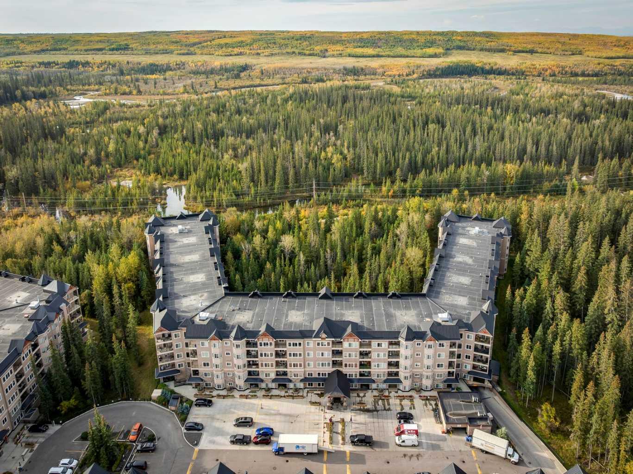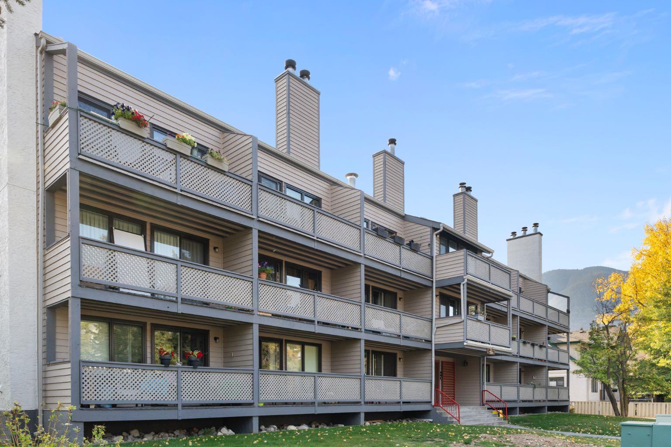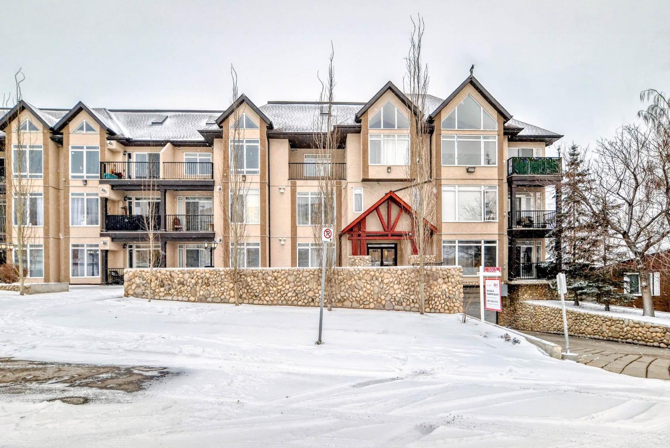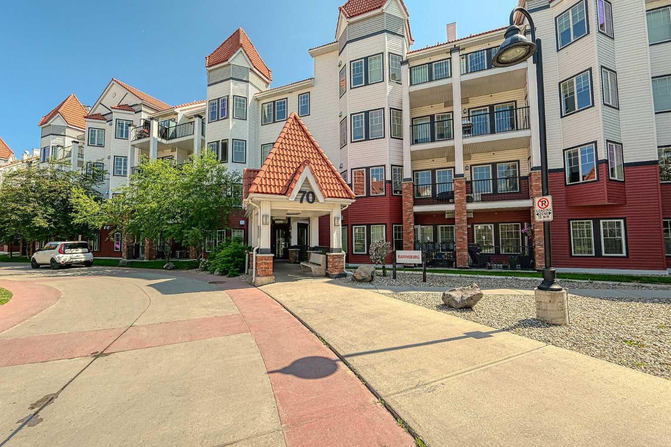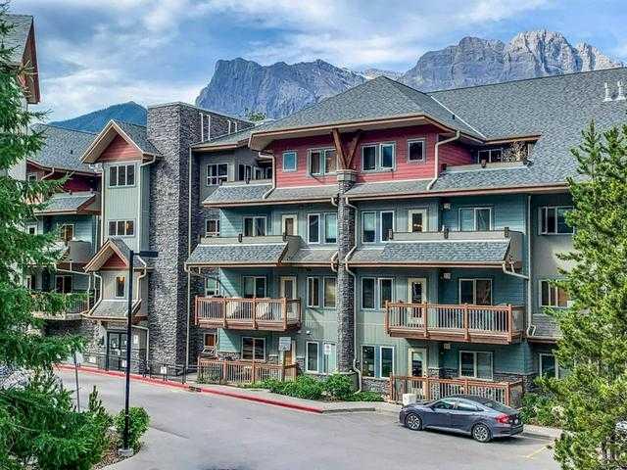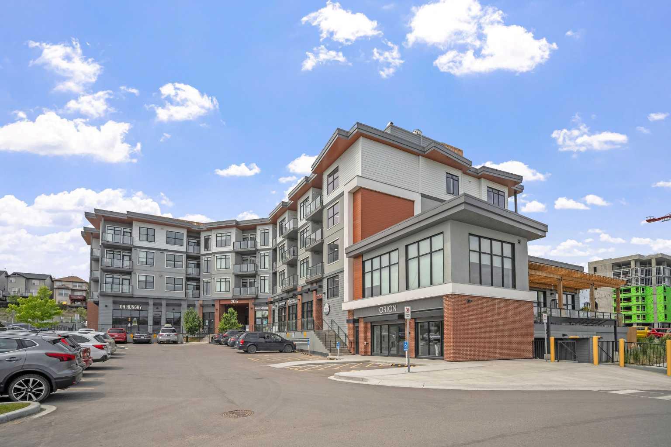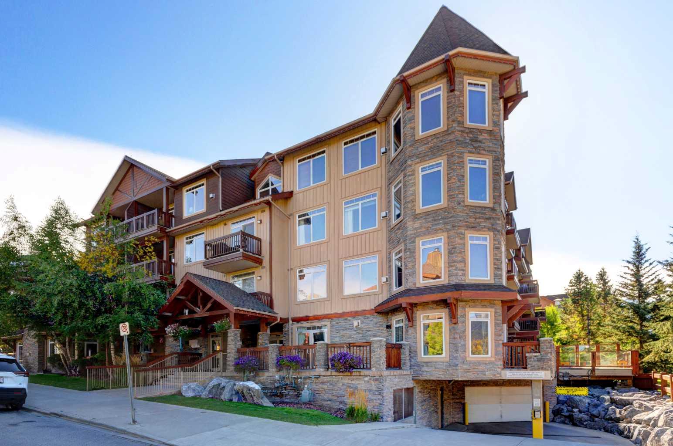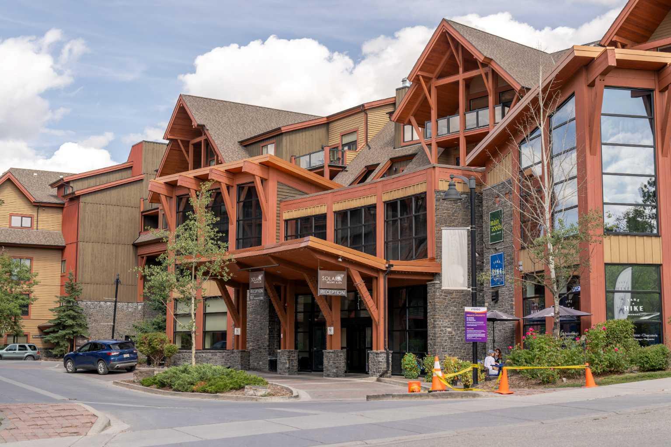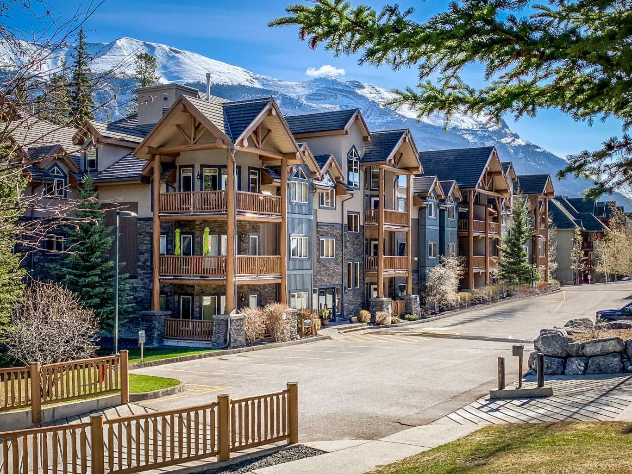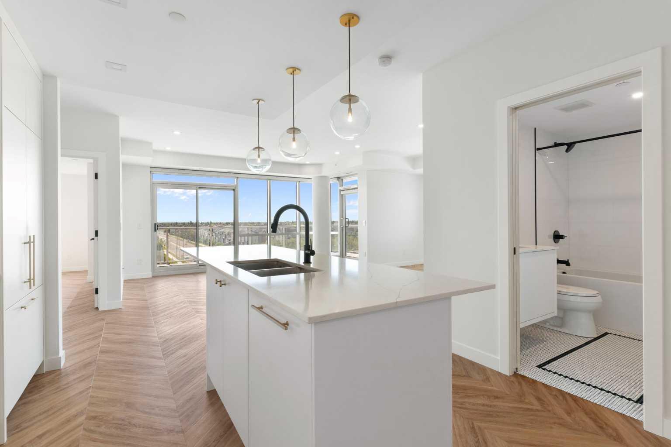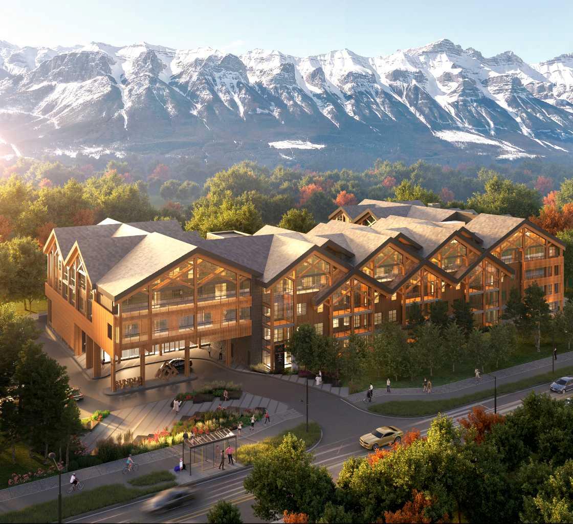
1734 Bow Valley Trail Unit 212
1734 Bow Valley Trail Unit 212
Highlights
Description
- Home value ($/Sqft)$1,548/Sqft
- Time on Housefulnew 3 days
- Property typeResidential
- StyleApartment-single level unit
- Median school Score
- Year built2026
- Mortgage payment
Introducing Canmore's most prestigious address: Rundle Park at 1734 Bow Valley Trail. This stunning hotel condo development offers an unparalleled blend of opulence, convenience, and breathtaking natural beauty. With 98 meticulously crafted units, ranging from cozy studios to expansive four-bedroom suites. Every unit in Rundle Park has been thoughtfully designed to maximize capacity and livability. Enjoy spacious interiors that effortlessly blend style and functionality or take in the stunning landscapes from the comfort of your private solarium with retractable glass windows allowing you to seamlessly transition between indoor and outdoor living. Step outside your unit to enjoy the complex's Nordic inspired Spa with 2 infinity hydrotherapy pools, multiple sauna pods, cabanas, a warming room that will melt the stress of the day away, a fitness studio with floor to ceiling windows overlooking breathtaking South Views, a kids playroom transformed from a historic AirStream as a nod to the site's history, all surrounding the stunning sunken fire pit where stories are told and memories are made. Rundle Park ensures that every moment is exceptional, don't miss the opportunity to make this one of a kind project your mountain sanctuary.
Home overview
- Cooling Central air
- Heat type Forced air
- Pets allowed (y/n) Yes
- # total stories 4
- Building amenities Bicycle storage, elevator(s), fitness center, playground, recreation room, sauna, secured parking, snow removal, spa/hot tub, storage, trash
- Construction materials Mixed
- Roof Shingle
- # parking spaces 1
- Parking desc Common, in garage electric vehicle charging station(s), parkade, parking lot, stall, underground
- # full baths 1
- # total bathrooms 1.0
- # of above grade bedrooms 2
- Flooring Tile, vinyl plank
- Appliances Built-in oven, dishwasher, dryer, induction cooktop, microwave, range hood, refrigerator, washer
- Laundry information In unit
- County Bighorn no. 8 m.d. of
- Subdivision Bow valley trail
- Zoning description Visitor accom
- Directions Aw6031
- Exposure Se
- New construction (y/n) Yes
- Building size 569
- Mls® # A2260499
- Property sub type Apartment
- Status Active
- Listing type identifier Idx

$-1,770
/ Month

