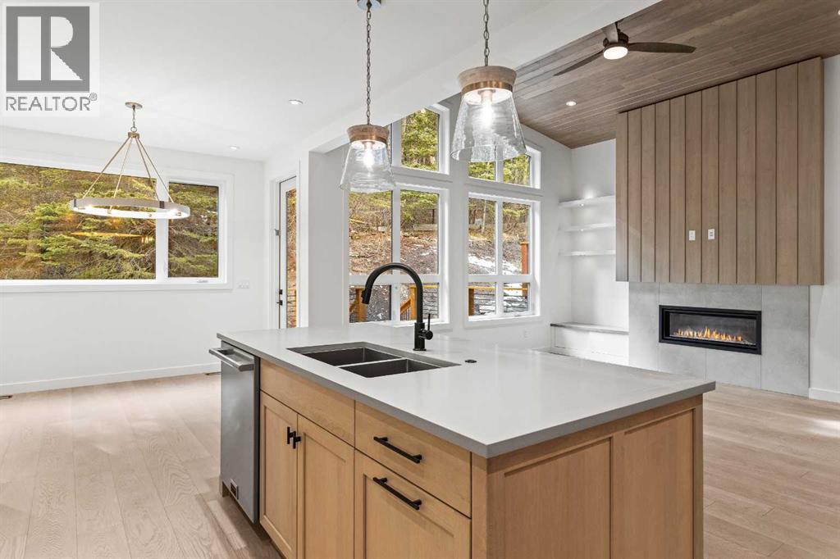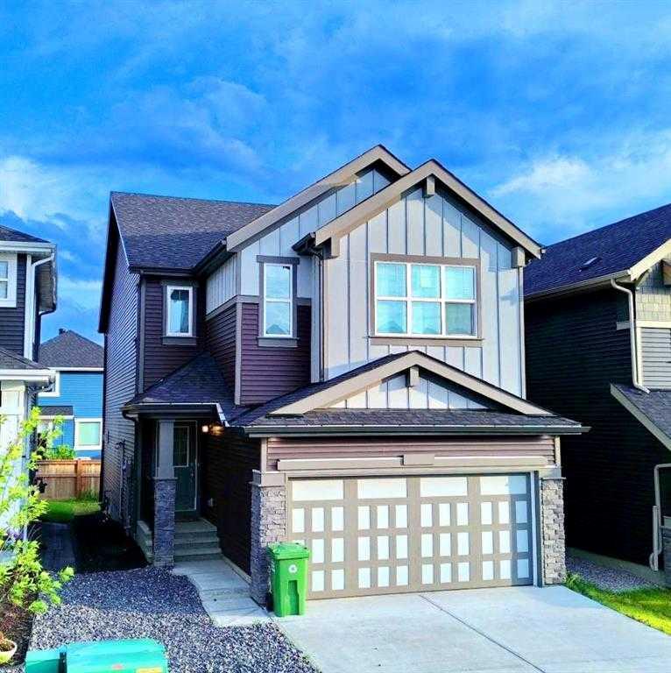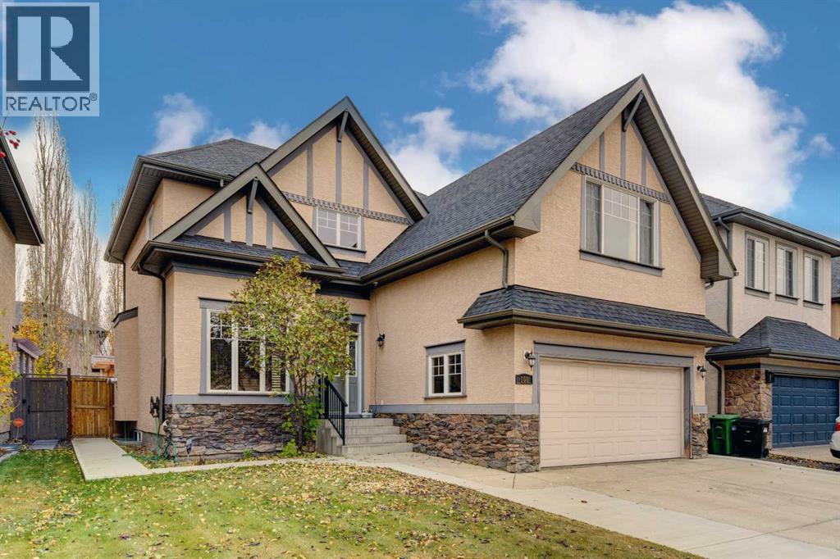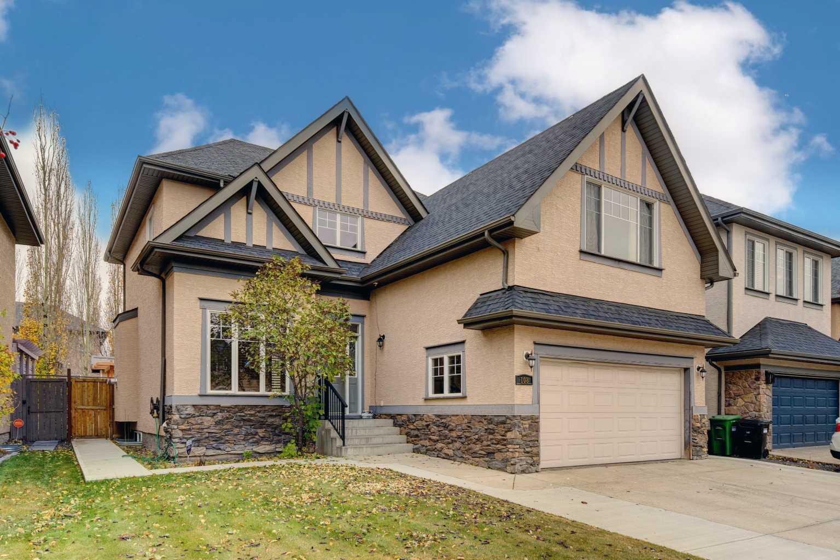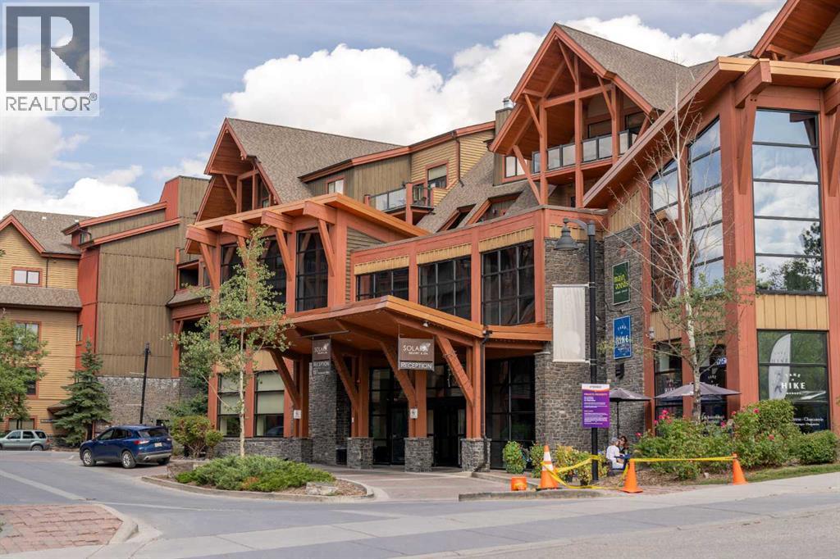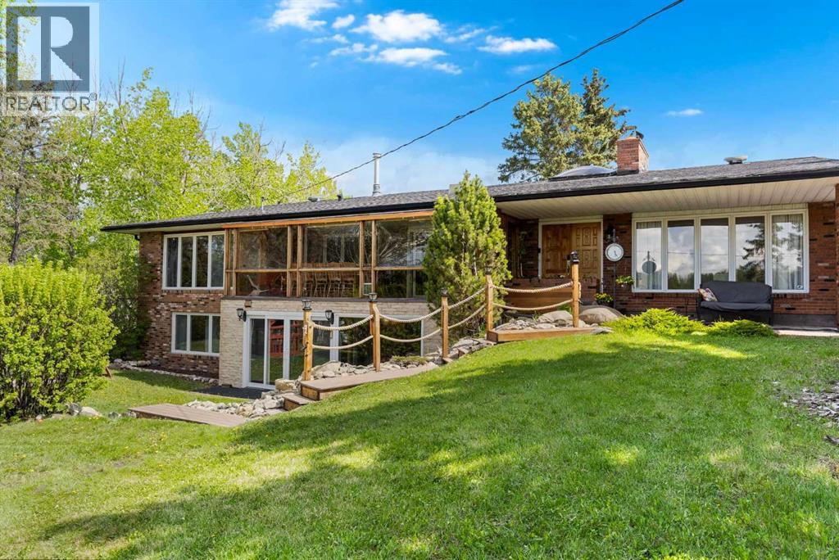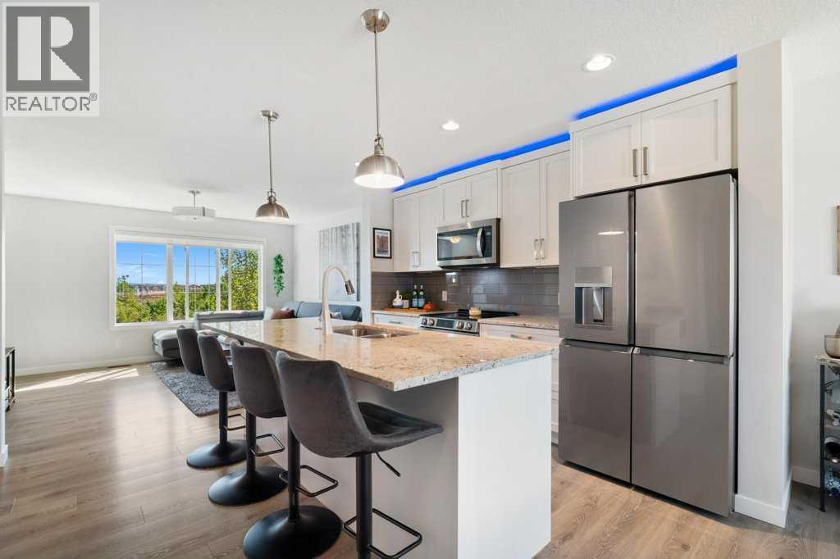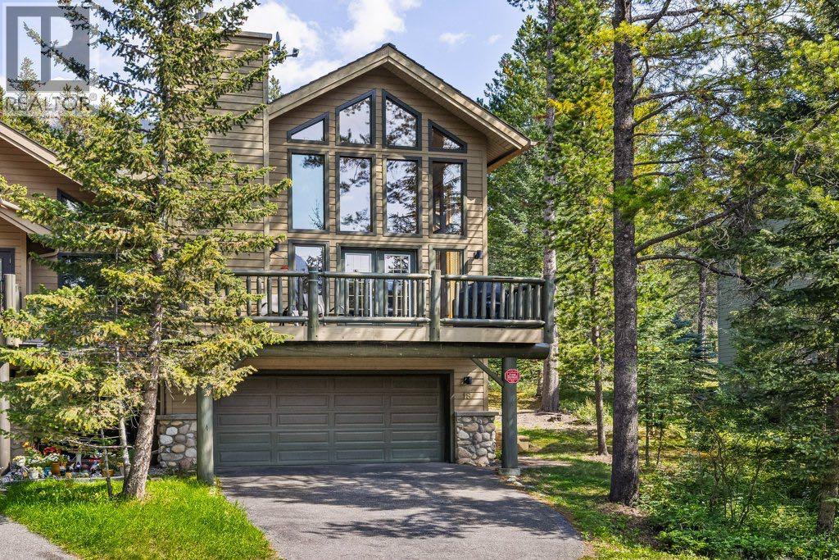
Highlights
Description
- Home value ($/Sqft)$775/Sqft
- Time on Houseful48 days
- Property typeSingle family
- Median school Score
- Year built1996
- Garage spaces2
- Mortgage payment
Sought After Silvertip LocationWelcome to this incredibly quiet and sun-filled home, perfectly positioned to take full advantage of its South exposure and breathtaking mountain views. Nearly 3,400 SF, impeccably maintained inside and out, it offers a rare combination of privacy, natural light, and functional design.The main living area is highlighted by soaring 18-foot ceilings, creating an open and airy atmosphere that feels both spacious and inviting. With 4 comfortable bedrooms and a versatile loft that works beautifully as a home office or flex space, this home adapts easily to family life, work, and entertaining. Step outside to enjoy peaceful green space directly out back, perfect for relaxing or connecting with nature. A large two-car garage adds everyday convenience, while the thoughtful layout ensures comfort and practicality throughout. This is more than a house — it’s a well-designed retreat where sunshine, views, and tranquility come together seamlessly. (id:63267)
Home overview
- Cooling None
- Heat type Central heating, forced air, in floor heating
- # total stories 3
- Construction materials Poured concrete, wood frame
- Fencing Not fenced
- # garage spaces 2
- # parking spaces 4
- Has garage (y/n) Yes
- # full baths 3
- # total bathrooms 3.0
- # of above grade bedrooms 4
- Flooring Carpeted, ceramic tile, hardwood
- Has fireplace (y/n) Yes
- Community features Pets allowed
- Subdivision Silvertip
- Lot dimensions 2322
- Lot size (acres) 0.05455827
- Building size 2322
- Listing # A2256978
- Property sub type Single family residence
- Status Active
- Bathroom (# of pieces - 5) 3.606m X 6.224m
Level: 2nd - Loft 4.014m X 3.176m
Level: 2nd - Primary bedroom 5.944m X 4.243m
Level: 2nd - Bathroom (# of pieces - 4) Measurements not available
Level: Lower - Family room 4.877m X 5.41m
Level: Lower - Bedroom 3.024m X 4.801m
Level: Lower - Bathroom (# of pieces - 4) 2.463m X 1.5m
Level: Main - Bedroom 3.834m X 4.395m
Level: Main - Dining room 5.13m X 3.633m
Level: Main - Bedroom 3.81m X 4.496m
Level: Main - Living room 6.12m X 9.473m
Level: Main - Kitchen 3.429m X 3.911m
Level: Main
- Listing source url Https://www.realtor.ca/real-estate/28865232/18-juniper-ridge-canmore-silvertip
- Listing type identifier Idx

$-4,736
/ Month



