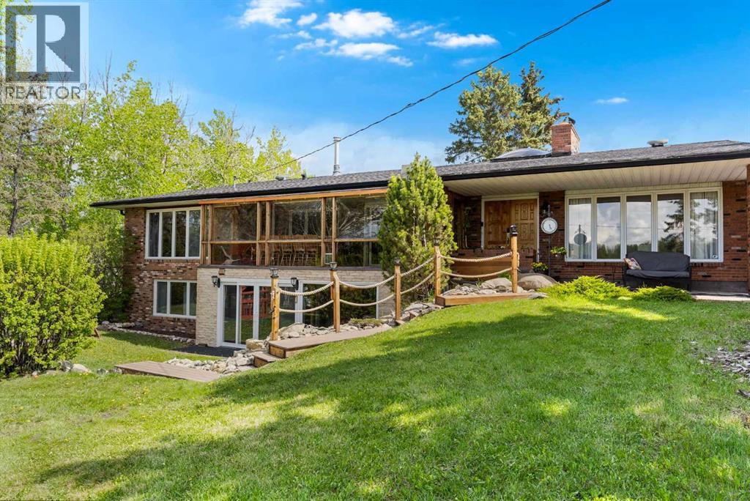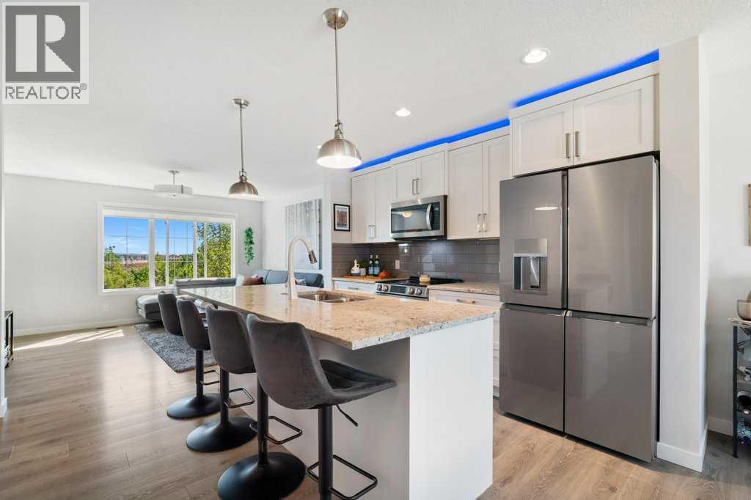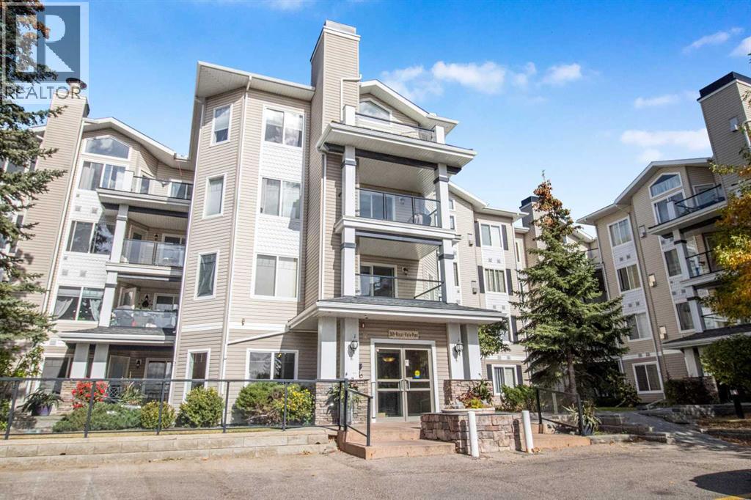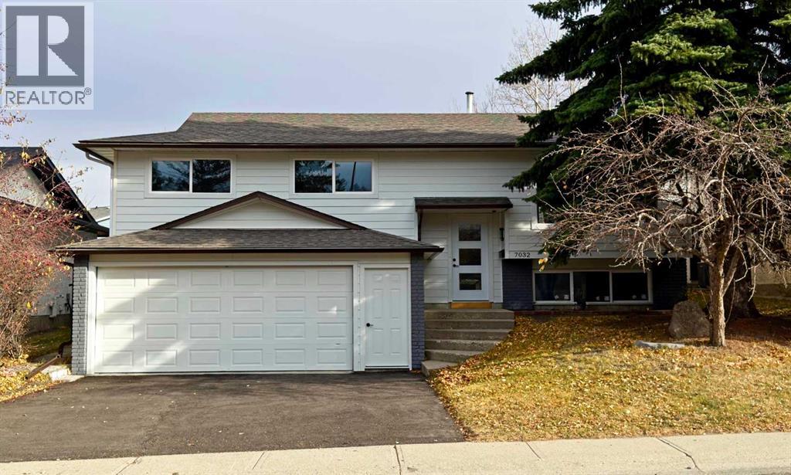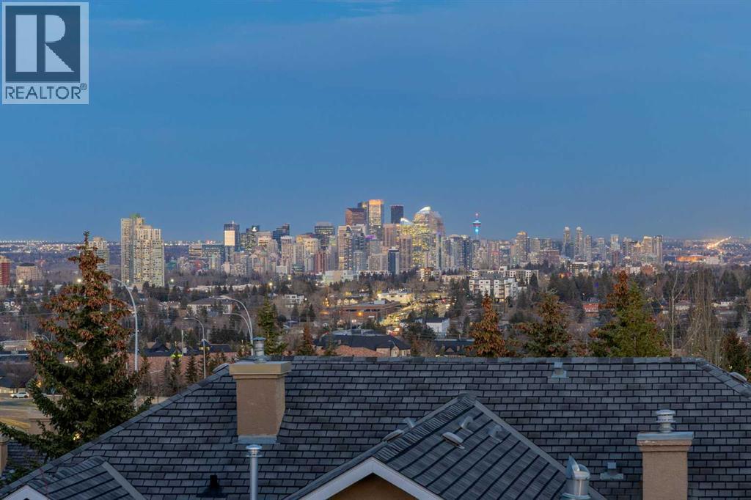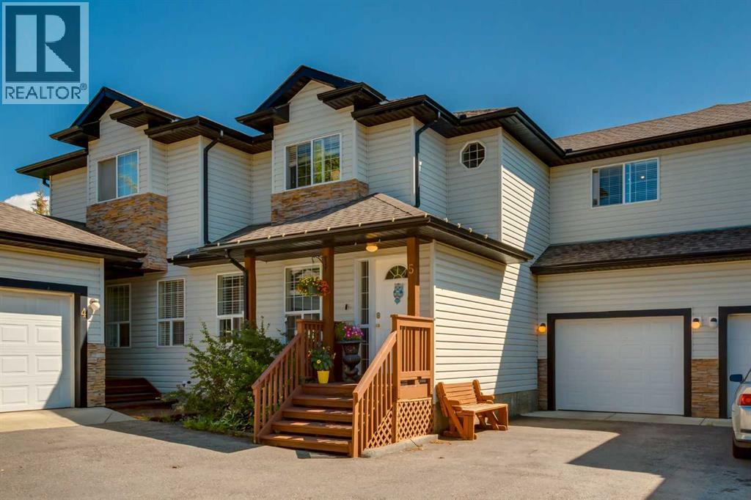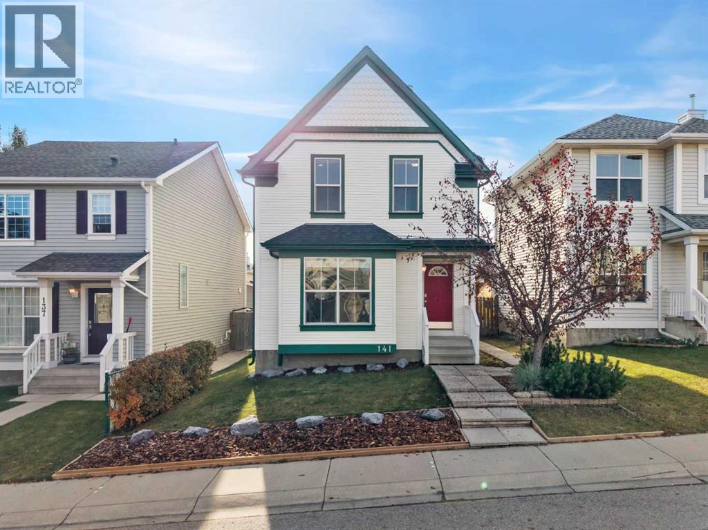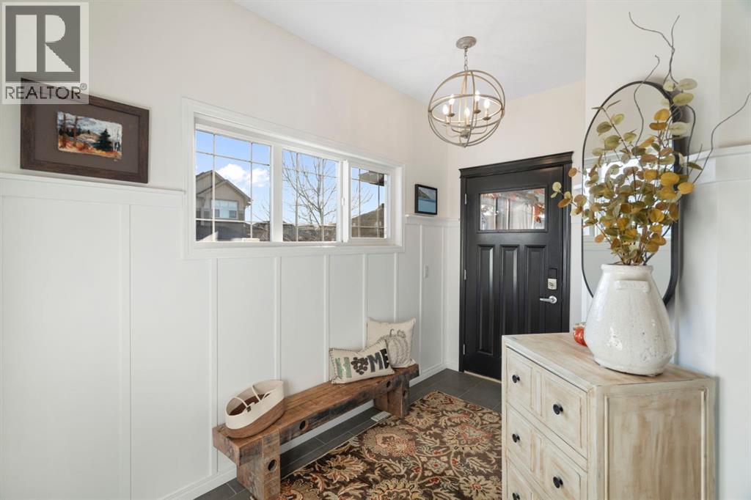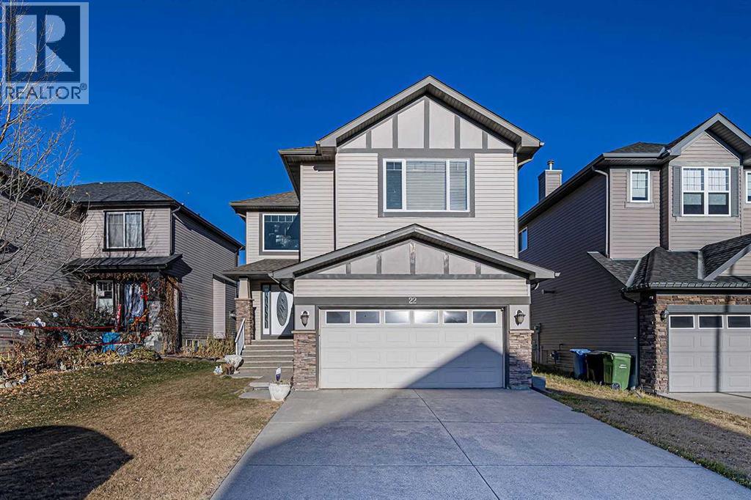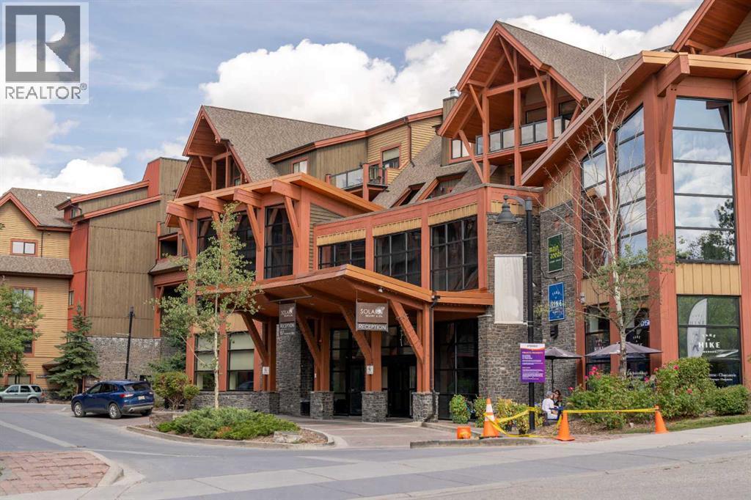
187 Kananaskis Way Unit 108
187 Kananaskis Way Unit 108
Highlights
Description
- Home value ($/Sqft)$977/Sqft
- Time on Housefulnew 14 hours
- Property typeSingle family
- Median school Score
- Year built2008
- Mortgage payment
Picture yourself in one of Canmore’s most desirable destinations, Solara Resort & Spa, where lifestyle meets investment. This suite offers the most functional of the one-bedroom floorplans, welcoming you with a bright open-concept living space designed for comfort and connection. The gourmet kitchen is a chef’s delight, featuring stylish two-tone cabinetry, granite countertops, a spacious island, imported cork floors, and stainless appliances ~perfect for preparing meals after a day of Rocky Mountain adventure. Gather in the dining area, comfortably set for four, then sink into the living room’s plush sofa, which doubles as a queen bed, while the ambient fireplace sets the mood for a cozy evening. Step outside to your private spacious balcony, the ideal spot for stargazing against a backdrop of snowcapped peaks. When it’s time to unwind, retreat to the spa-inspired bathroom , the most spacious among the one-bedroom floorplans. Sink into the stand-alone tub for a bubble-filled soak before recharging in the serene king-sized bedroom for another day of mountain living. Life at Solara extends far beyond your suite with amenities including an indoor pool, hot tub, One Wellness Spa & Fitness Centre, Axis Bar & Kitchen, MainSpace event venue, Epic Liquor store, and heated underground titled parking with secure gear storage. With zoning that permits short-term nightly rentals, this property offers an exceptional opportunity to generate strong revenue while enjoying your own private Rocky Mountain getaway whenever you choose. The list price includes GST. Consult an Accountant to discuss deferral options. (id:63267)
Home overview
- Cooling Central air conditioning
- Heat type Heat pump
- Has pool (y/n) Yes
- Sewer/ septic Municipal sewage system
- # total stories 4
- Construction materials Wood frame
- # parking spaces 1
- # full baths 1
- # total bathrooms 1.0
- # of above grade bedrooms 1
- Flooring Carpeted, cork
- Has fireplace (y/n) Yes
- Community features Pets allowed with restrictions
- Subdivision Bow valley trail
- Directions 1995323
- Lot size (acres) 0.0
- Building size 750
- Listing # A2266707
- Property sub type Single family residence
- Status Active
- Bathroom (# of pieces - 4) 4.319m X 3.149m
Level: Main - Kitchen 4.063m X 4.343m
Level: Main - Primary bedroom 5.511m X 3.252m
Level: Main - Living room 3.328m X 3.124m
Level: Main - Dining room 2.743m X 3.176m
Level: Main
- Listing source url Https://www.realtor.ca/real-estate/29057781/108-187-kananaskis-way-canmore-bow-valley-trail
- Listing type identifier Idx

$-1,067
/ Month



