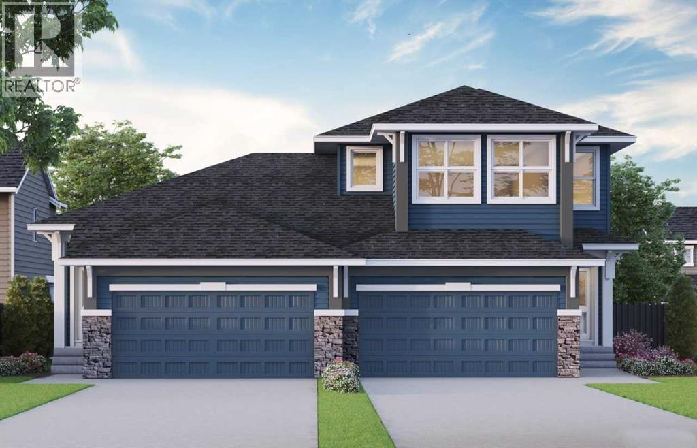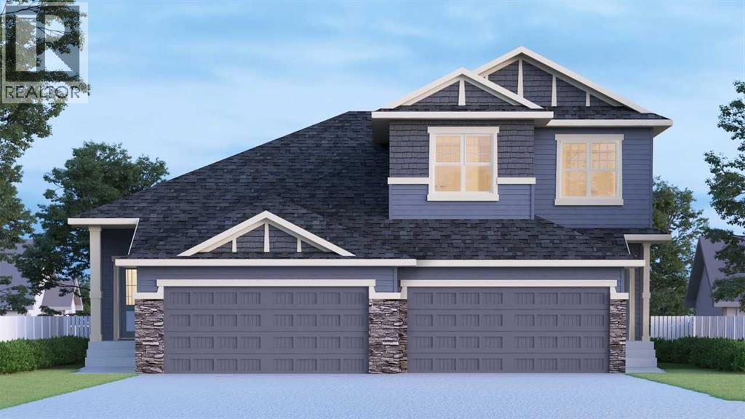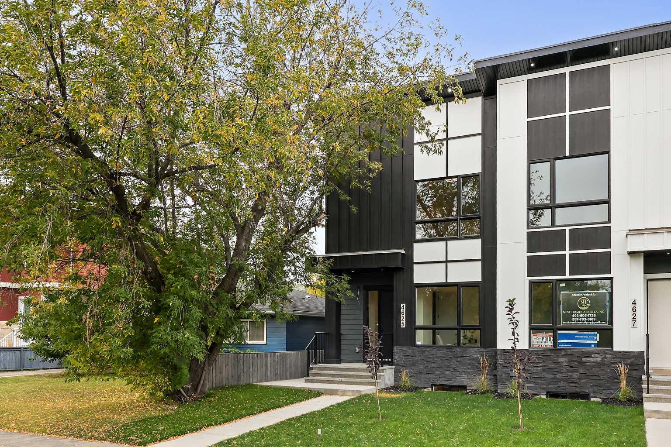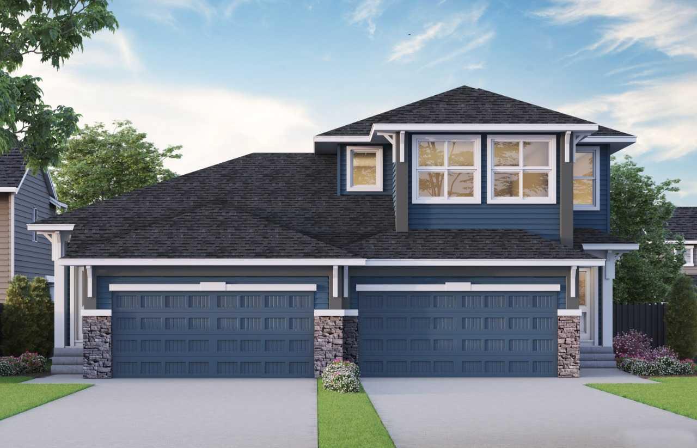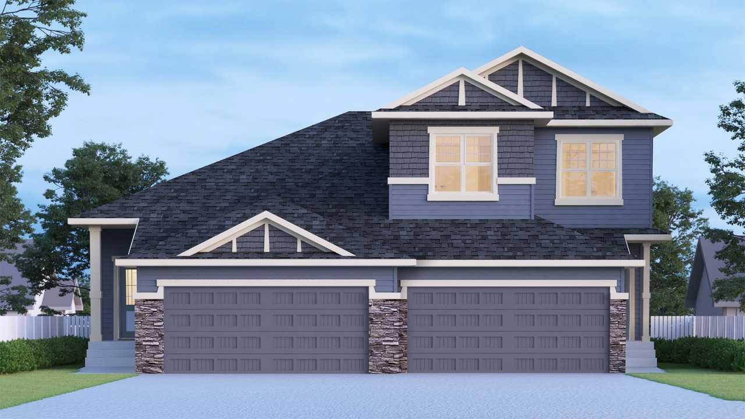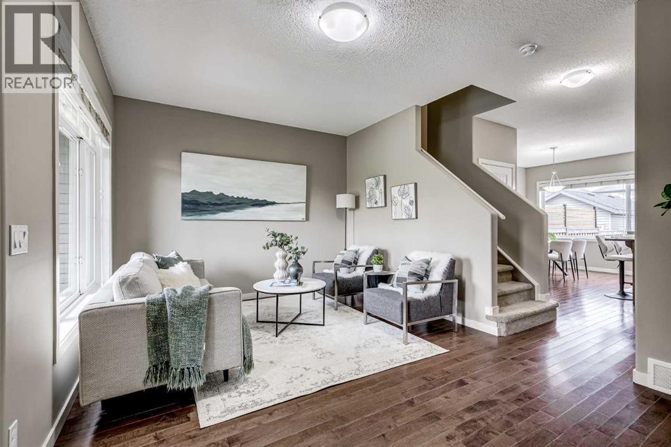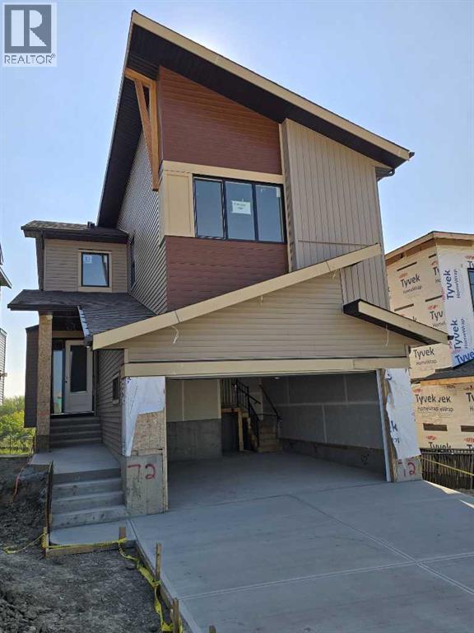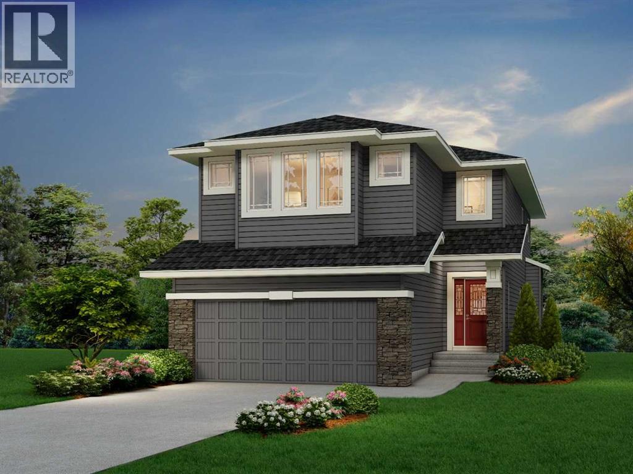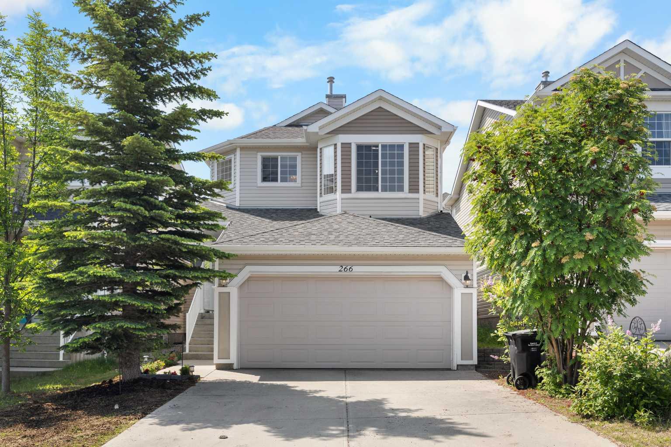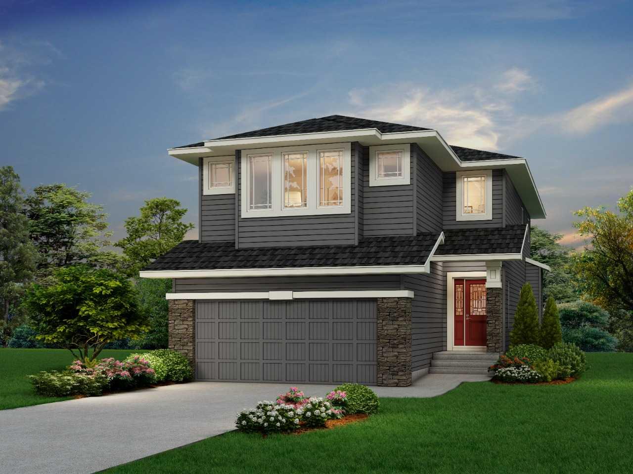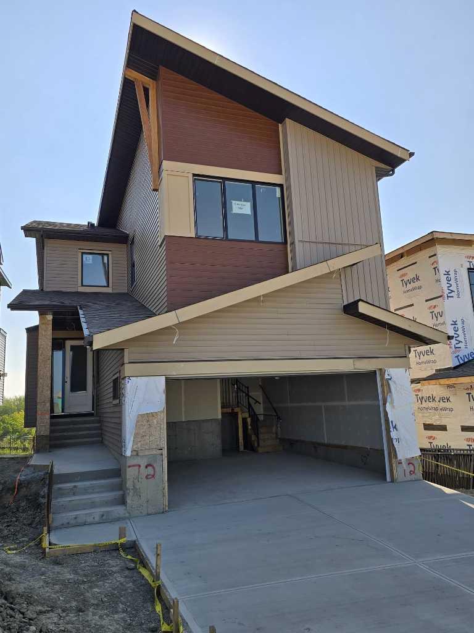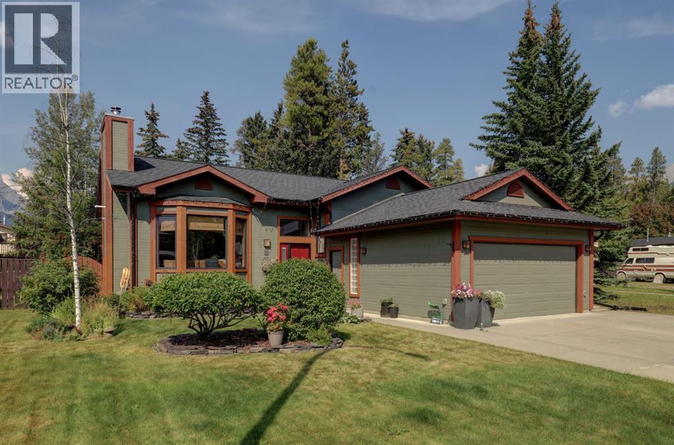
Highlights
Description
- Home value ($/Sqft)$1,313/Sqft
- Time on Housefulnew 4 days
- Property typeSingle family
- Median school Score
- Year built1990
- Garage spaces2
- Mortgage payment
Bright & Sunny Home on a Quiet Lot – Steps from Downtown! Welcome to this charming and sun-filled home nestled in the sought-after Larch neighbourhood. Perfectly positioned just a short stroll to downtown, the Bow River and the Canmore Golf Course. The main floor offers a warm and inviting layout featuring a bright kitchen, open dining area and cozy living room with a classic wood-burning fireplace — all accented by oak hardwood floors. With three generous bedrooms and two full bathrooms on this level, there’s plenty of space for family or guests. The fully finished lower level expands the living space with an additional bedroom, full bathroom and large family room plus a separate recreation area. Step outside and enjoy the expansive deck, perfect for entertaining, and a fully fenced backyard. The attached garage and ample storage throughout complete the package. Soak in the stunning mountain views from both the front and back of the home and enjoy the serenity of one of Canmore’s most established neighbourhoods. (id:63267)
Home overview
- Cooling None
- Heat type Forced air
- # total stories 2
- Fencing Fence
- # garage spaces 2
- # parking spaces 4
- Has garage (y/n) Yes
- # full baths 3
- # total bathrooms 3.0
- # of above grade bedrooms 4
- Flooring Hardwood, tile
- Has fireplace (y/n) Yes
- Subdivision Larch
- View View
- Directions 1895662
- Lot desc Landscaped
- Lot dimensions 7125
- Lot size (acres) 0.16741072
- Building size 1276
- Listing # A2256509
- Property sub type Single family residence
- Status Active
- Bathroom (# of pieces - 3) Level: Lower
- Recreational room / games room 2.819m X 4.09m
Level: Lower - Storage 35.942m X 4.063m
Level: Lower - Bedroom 3.072m X 3.1m
Level: Lower - Family room 5.563m X 4.852m
Level: Lower - Bedroom 3.862m X 2.871m
Level: Main - Kitchen 4.039m X 3.176m
Level: Main - Primary bedroom 4.368m X 3.658m
Level: Main - Dining room 4.039m X 2.947m
Level: Main - Bathroom (# of pieces - 3) Level: Main
- Living room 4.596m X 5.41m
Level: Main - Bedroom 3.862m X 2.819m
Level: Main - Bathroom (# of pieces - 4) Level: Main
- Listing source url Https://www.realtor.ca/real-estate/28852839/2-larch-close-canmore-larch
- Listing type identifier Idx

$-4,467
/ Month

