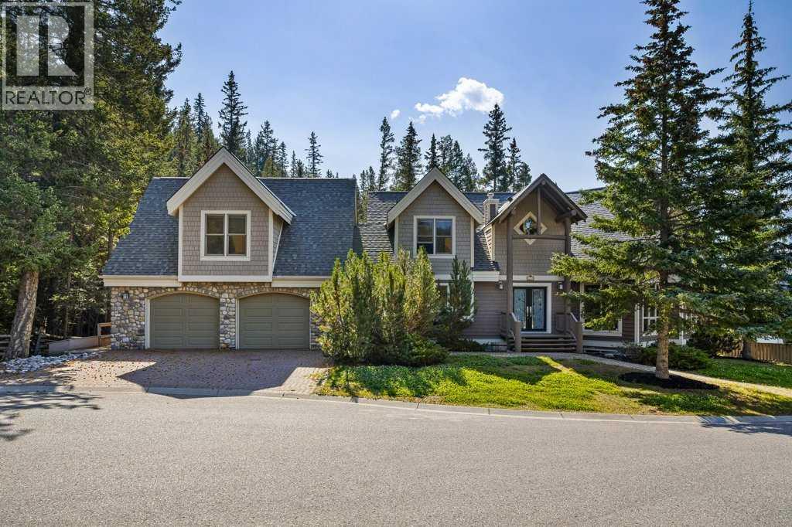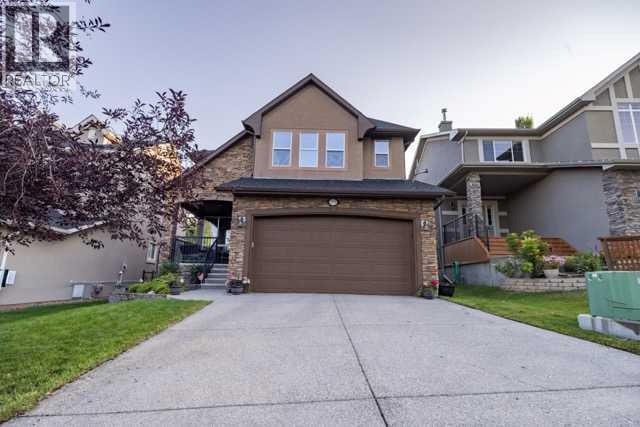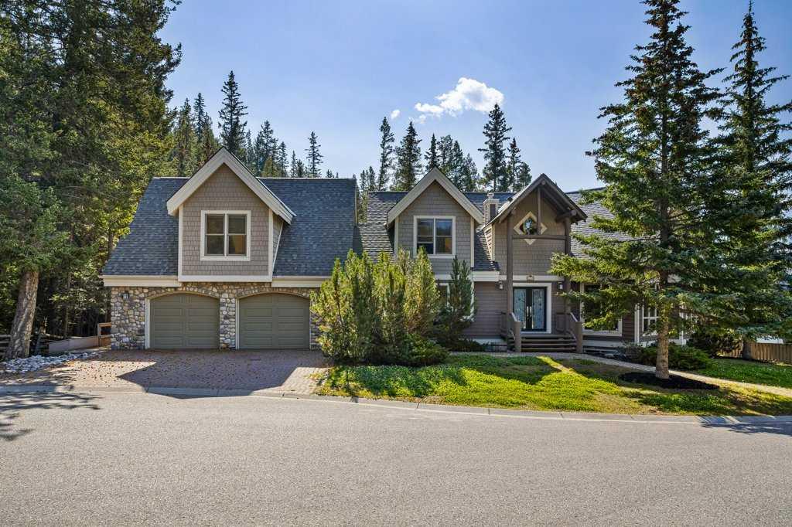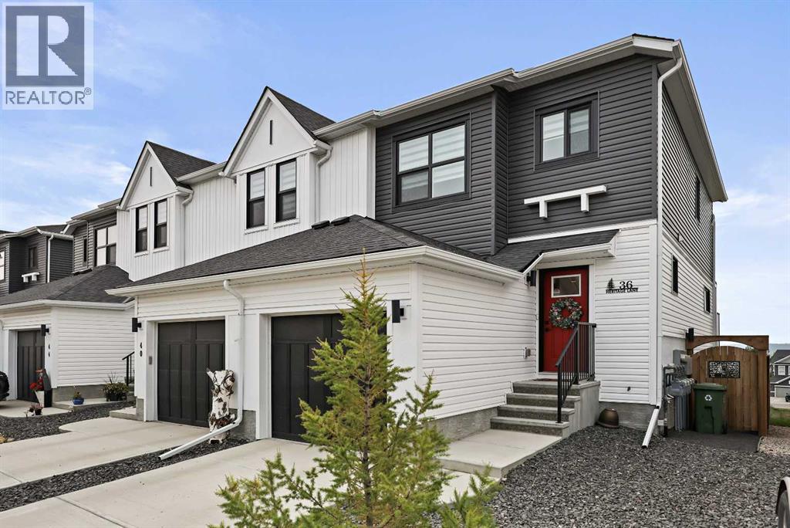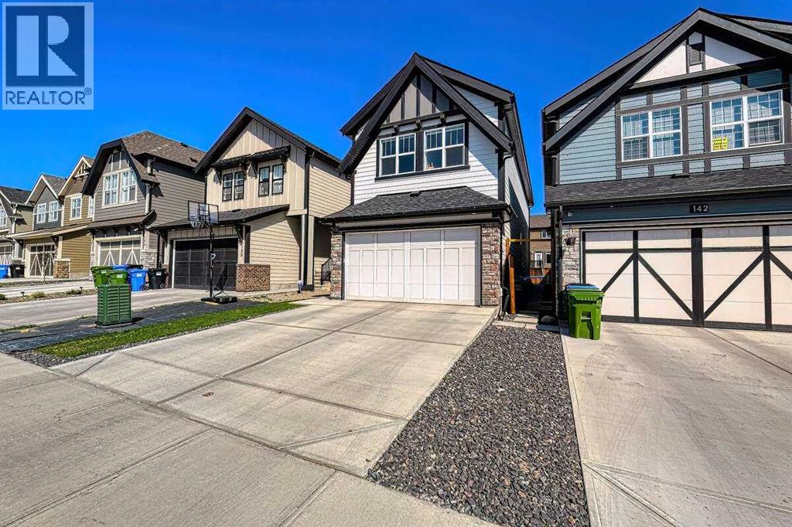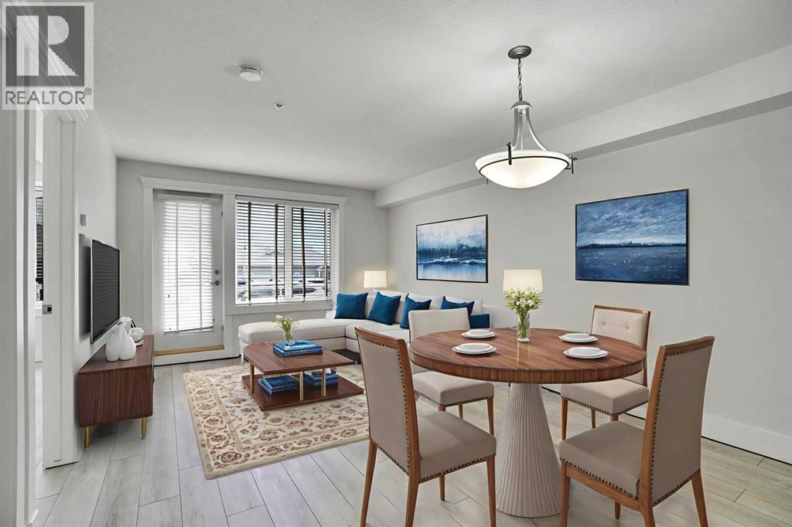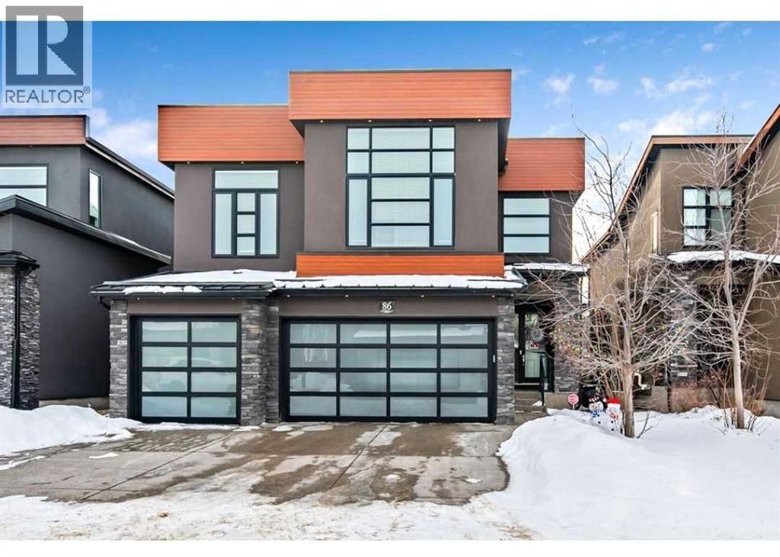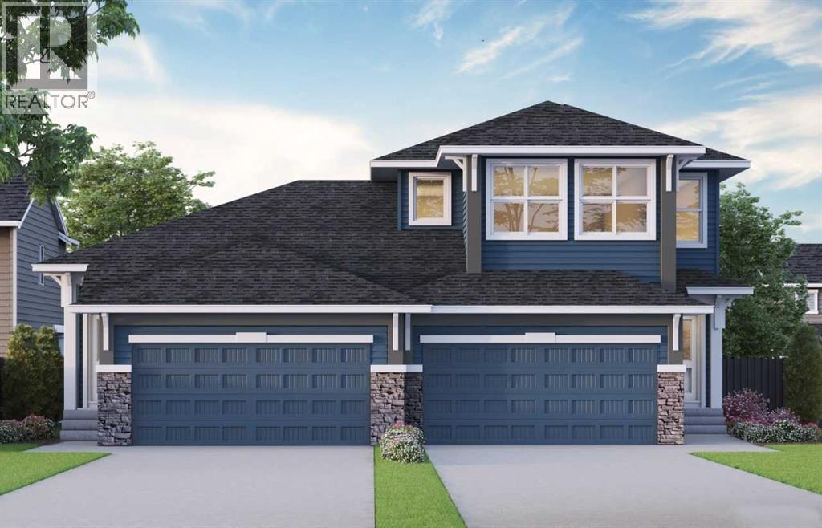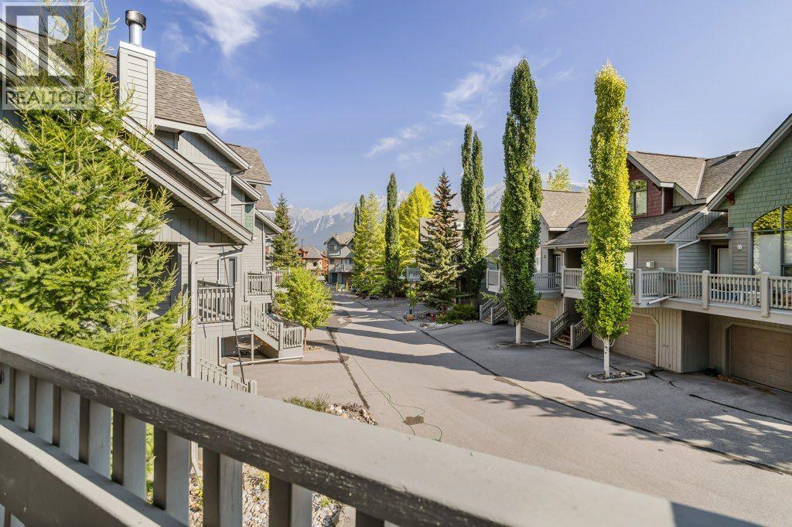
200 Prospect Heights Unit 133
200 Prospect Heights Unit 133
Highlights
Description
- Home value ($/Sqft)$647/Sqft
- Time on Housefulnew 1 hour
- Property typeSingle family
- Median school Score
- Year built2000
- Garage spaces2
- Mortgage payment
Quiet Location in Sought After Prospect Heights. Mountain Living Steps from the Bow River and Downtown! Prospect Heights, where stunning mountain views and a prime location come together. This 3-bedroom, 3.5 bath townhome features an open-concept living room with vaulted ceilings that fill the space with natural light, a cozy wood burner and a private balcony perfect for soaking in the views. The main level includes the primary bedroom with a 4-piece ensuite, laundry, and access to an exterior deck just off the dining room. Upstairs, a large loft / office room overlooks the living space below, as well as 2 massive bedrooms and a 4 piece bathroom. Lower level has a very large family room that could also be a bunk room for family and friends as well a 2 car garage. Just steps from the Bow River and downtown Canmore, this home offers easy access to trails, nature, and all the amenities Canmore has to offer. (id:63267)
Home overview
- Cooling None
- Heat type Forced air
- Construction materials Wood frame
- Fencing Not fenced
- # garage spaces 2
- # parking spaces 4
- Has garage (y/n) Yes
- # full baths 3
- # total bathrooms 3.0
- # of above grade bedrooms 3
- Flooring Ceramic tile, hardwood
- Has fireplace (y/n) Yes
- Community features Pets allowed
- Subdivision Homesteads
- Lot dimensions 2713
- Lot size (acres) 0.0637453
- Building size 2007
- Listing # A2257413
- Property sub type Single family residence
- Status Active
- Bedroom 3.633m X 5.614m
Level: 2nd - Bathroom (# of pieces - 4) Measurements not available
Level: 2nd - Bedroom 4.395m X 4.548m
Level: 2nd - Family room 5.105m X 6.453m
Level: Lower - Bathroom (# of pieces - 3) Measurements not available
Level: Lower - Bathroom (# of pieces - 4) Measurements not available
Level: Main - Living room 6.148m X 4.444m
Level: Main - Primary bedroom 4.471m X 4.648m
Level: Main - Laundry 2.338m X 1.676m
Level: Main - Kitchen 4.444m X 4.267m
Level: Main - Dining room 3.505m X 3.277m
Level: Main
- Listing source url Https://www.realtor.ca/real-estate/28872144/133-200-prospect-heights-canmore-homesteads
- Listing type identifier Idx

$-2,747
/ Month

