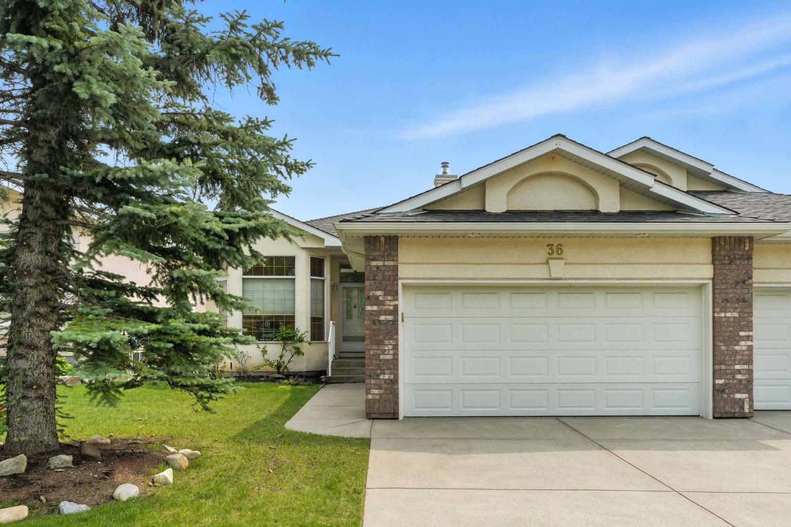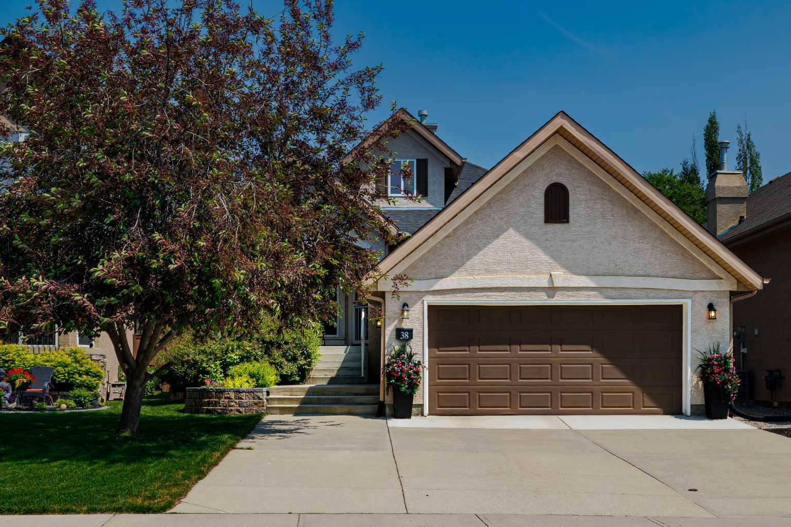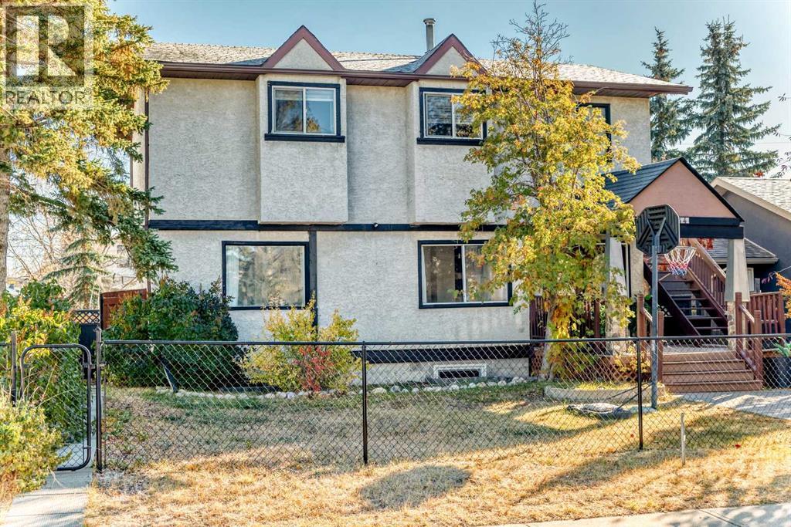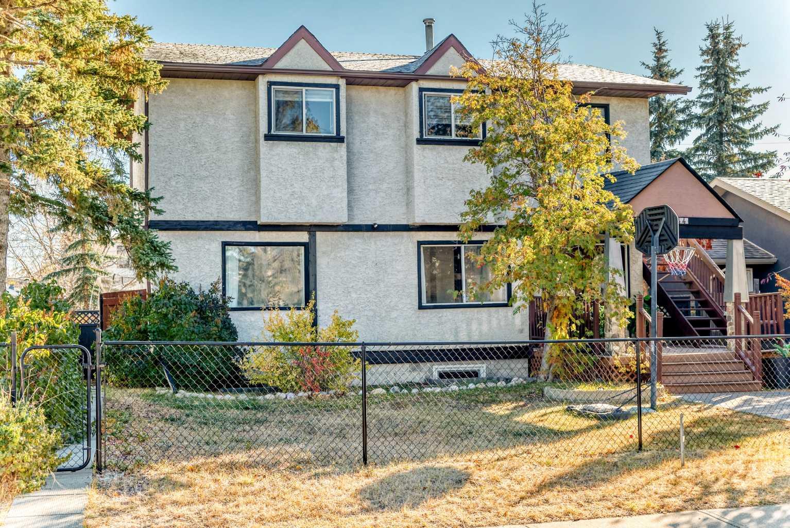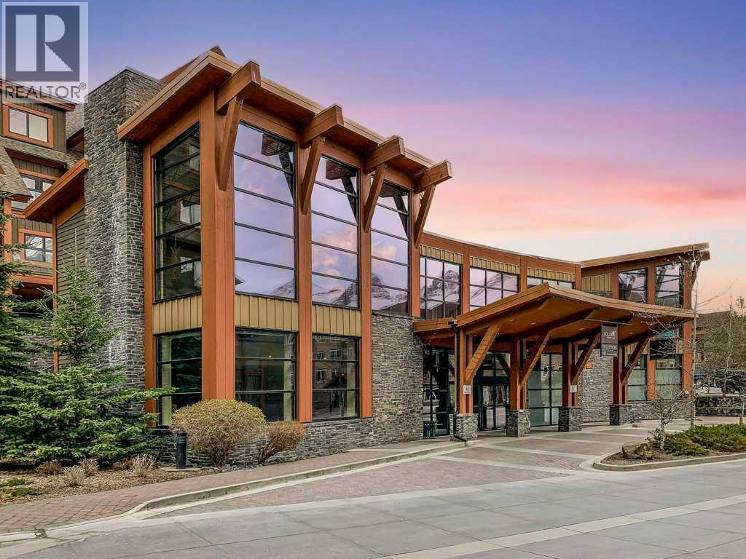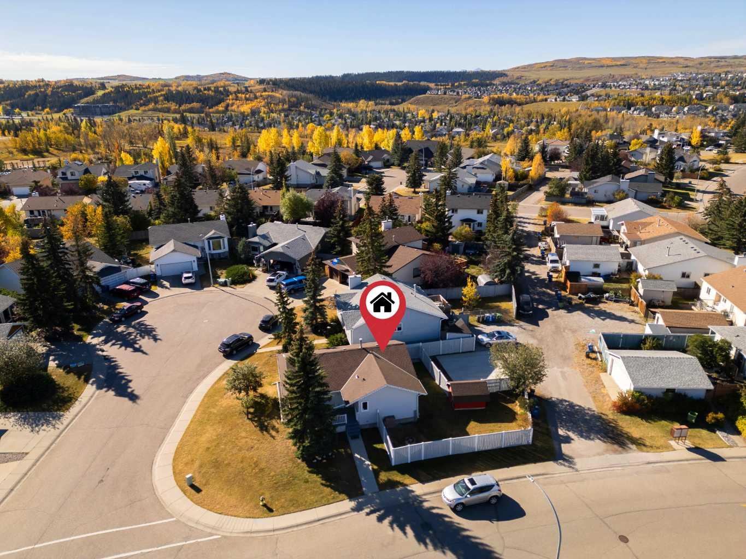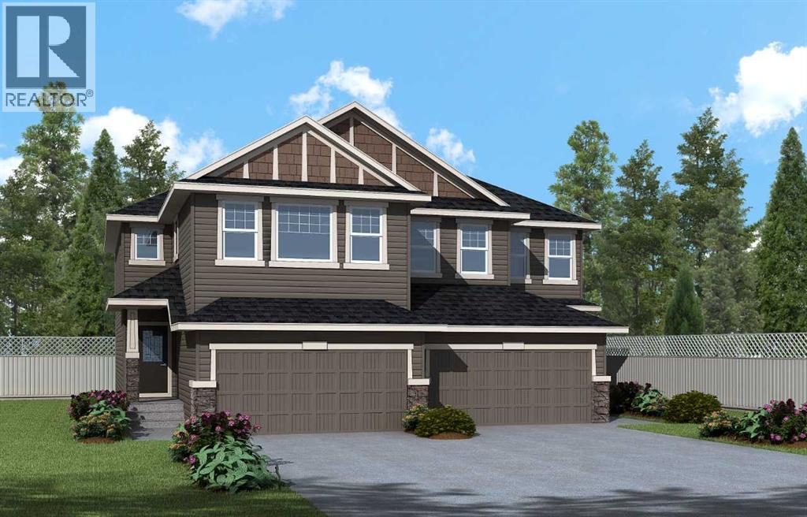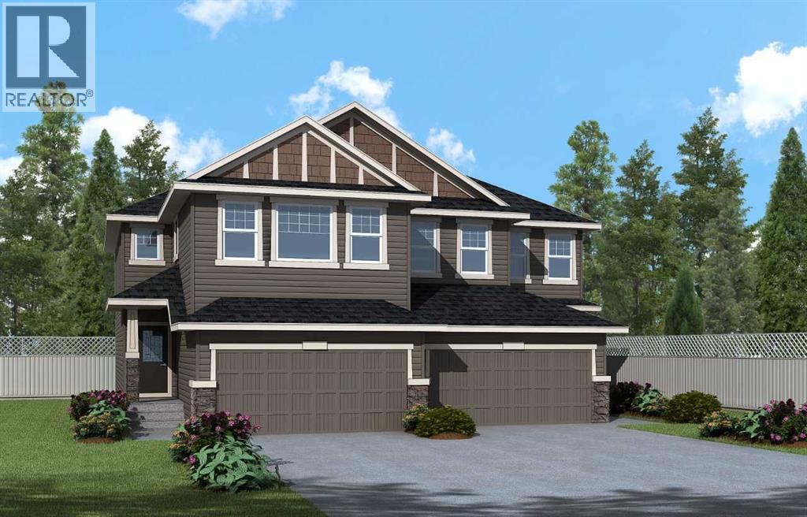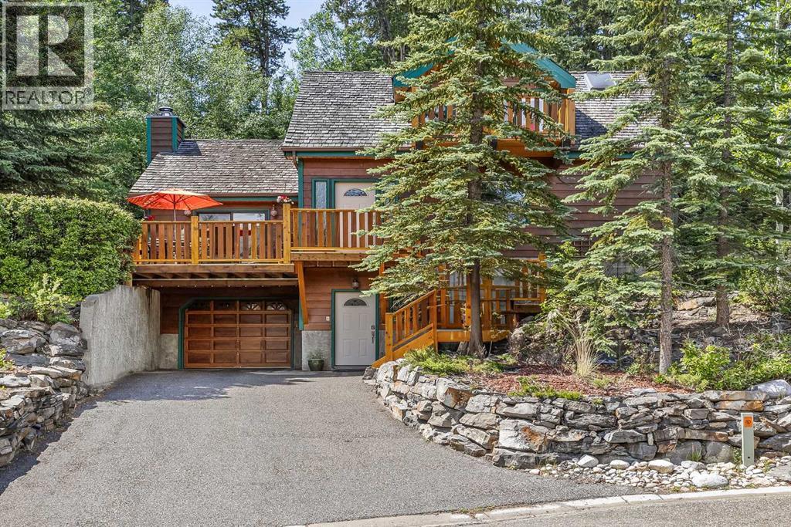
Highlights
Description
- Home value ($/Sqft)$1,184/Sqft
- Time on Houseful124 days
- Property typeSingle family
- Median school Score
- Year built1990
- Garage spaces1
- Mortgage payment
Tucked into a quiet cul-de-sac on Hospital Hill in Canmore, this warm and inviting 4-bedroom, 3-bath home offers over 2,900 sq ft of thoughtfully designed living space—perfect for multi-generational living and entertaining. The heart of the home is the main floor, featuring soaring wood-vaulted ceilings, a comfortable living room, and a gorgeous sunroom with wood-panelled vaulted ceilings and walls of windows, flooding the space with natural light. Overlooking a private greenspace and with access to the backyard, it’s ideal for lounging, dining year-round, and effortlessly expanding your living area. The fully equipped kitchen includes a cozy breakfast nook. Two generously sized bedrooms, a full bath, and a spacious front deck complete this level. The entire second floor offers a huge primary bedroom retreat. Unwind in the spacious seating area, rejuvenate in the 3-piece ensuite, or enjoy your morning coffee on the private balcony with mountain views—your own tranquil escape. Downstairs, the fully finished walk-in suite is built for flexibility—it boasts a rec room, additional bedroom, full kitchen, laundry, and entry to the attached garage. With its separate entrance, this level could easily function as a private rental suite with strong income potential or comfortable accommodation for extended family. Outdoors, enjoy a low-maintenance landscaped backyard, complete privacy backing onto greenspace, and a unique studio or bunkhouse. Whether you're looking to settle into a full-time family home or enjoy weekend escapes with ancillary income potential, this property offers a unique combination of versatility, privacy, and a true connection to the mountain lifestyle. Set in one of Canmore’s most desirable neighborhoods—walking distance to downtown shops, cafés, restaurants, and just steps from the Nordic Centre and a surrounding wildlife corridor—this is a rare opportunity to own a home that balances tranquility with unbeatable convenience. Don’t miss the chance to mak e this retreat your own. (id:63267)
Home overview
- Cooling None
- Heat source Natural gas
- Heat type Other
- # total stories 3
- Fencing Not fenced
- # garage spaces 1
- # parking spaces 4
- Has garage (y/n) Yes
- # full baths 3
- # total bathrooms 3.0
- # of above grade bedrooms 4
- Flooring Carpeted, hardwood, tile
- Has fireplace (y/n) Yes
- Community features Golf course development
- Subdivision Hospital hill
- Directions 1895658
- Lot dimensions 6681
- Lot size (acres) 0.15697838
- Building size 2192
- Listing # A2233062
- Property sub type Single family residence
- Status Active
- Bathroom (# of pieces - 3) 2.743m X 2.262m
Level: 2nd - Primary bedroom 7.391m X 6.934m
Level: 2nd - Kitchen 4.09m X 2.286m
Level: Basement - Bedroom 3.758m X 3.149m
Level: Basement - Bathroom (# of pieces - 3) 3.734m X 2.387m
Level: Basement - Furnace 1.625m X 1.295m
Level: Basement - Recreational room / games room 4.09m X 3.81m
Level: Basement - Other 3.962m X 2.387m
Level: Basement - Bedroom 3.481m X 3.453m
Level: Main - Bedroom 3.453m X 3.328m
Level: Main - Foyer 2.006m X 2.338m
Level: Main - Other 2.768m X 5.486m
Level: Main - Sunroom 4.292m X 7.772m
Level: Main - Bathroom (# of pieces - 3) 1.472m X 2.362m
Level: Main - Living room 5.816m X 4.368m
Level: Main - Other 2.819m X 4.09m
Level: Unknown - Other 2.819m X 4.09m
Level: Unknown
- Listing source url Https://www.realtor.ca/real-estate/28498525/204-grassi-place-canmore-hospital-hill
- Listing type identifier Idx

$-6,920
/ Month

