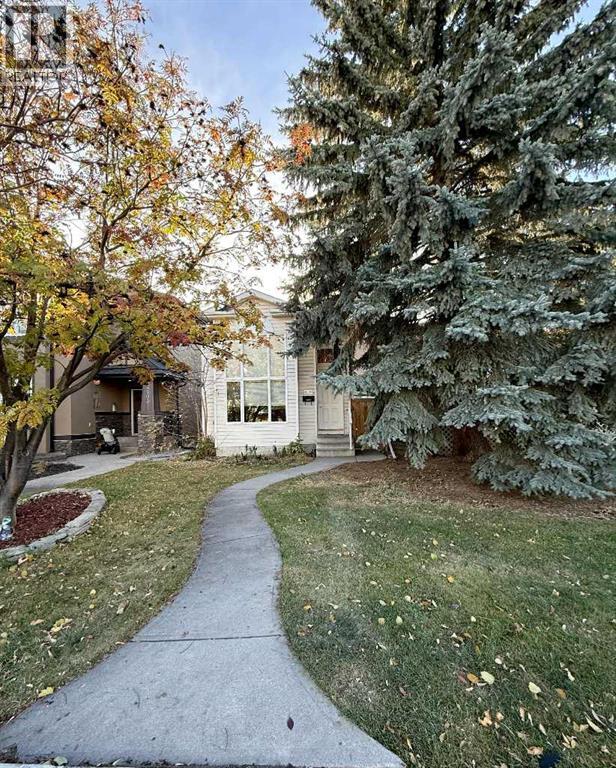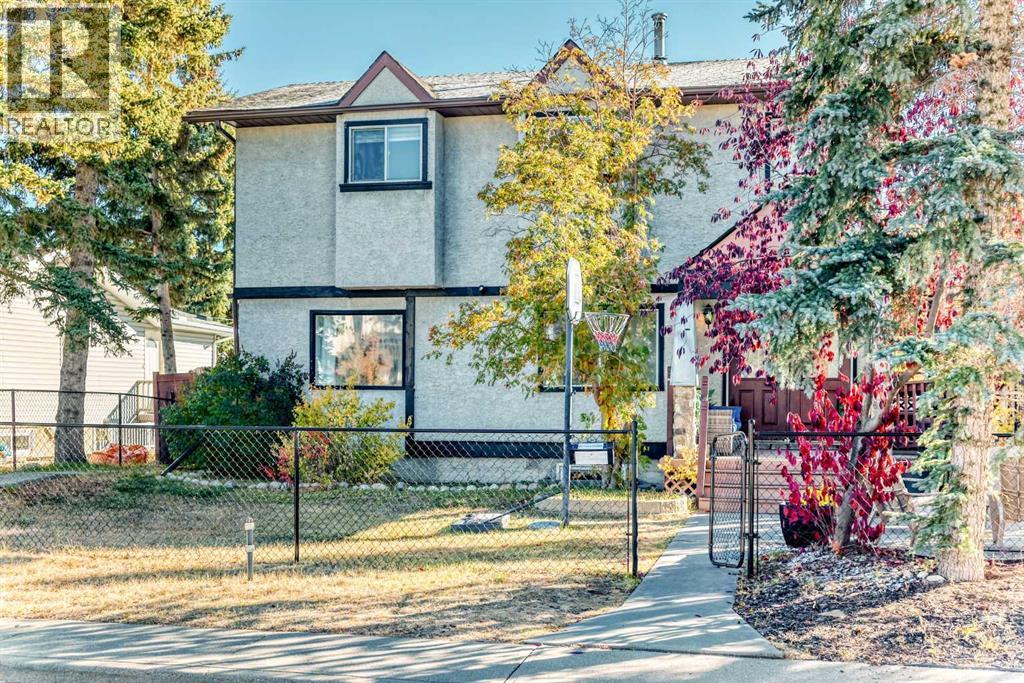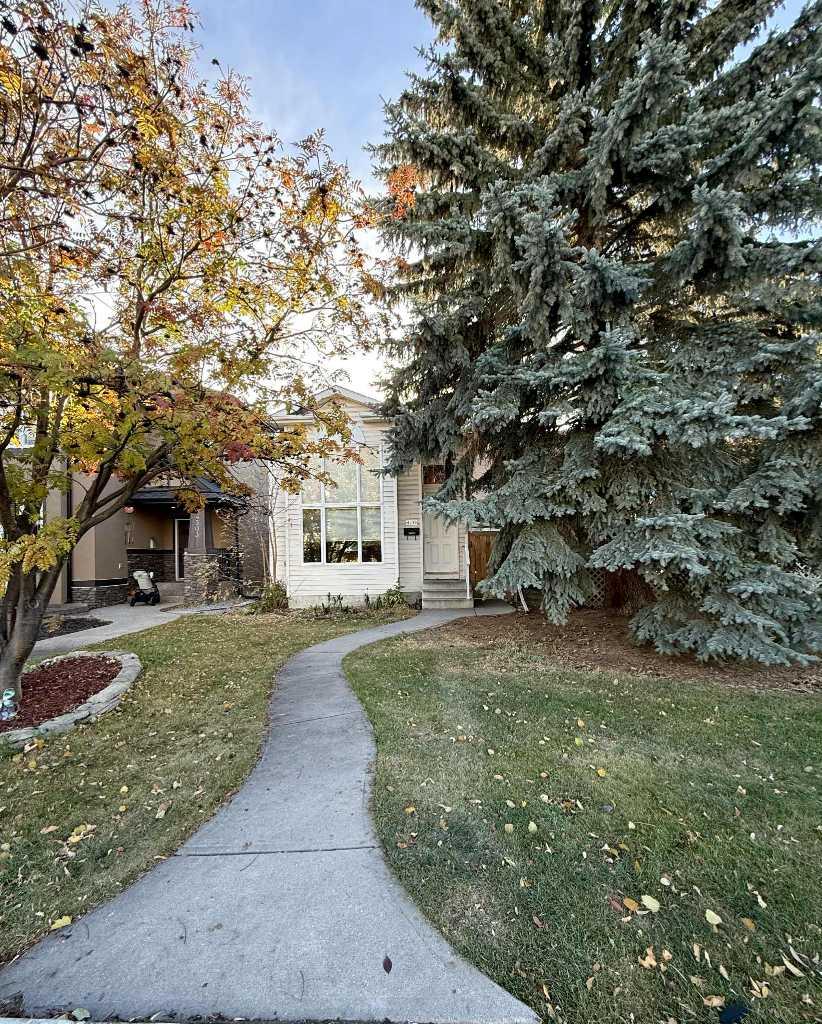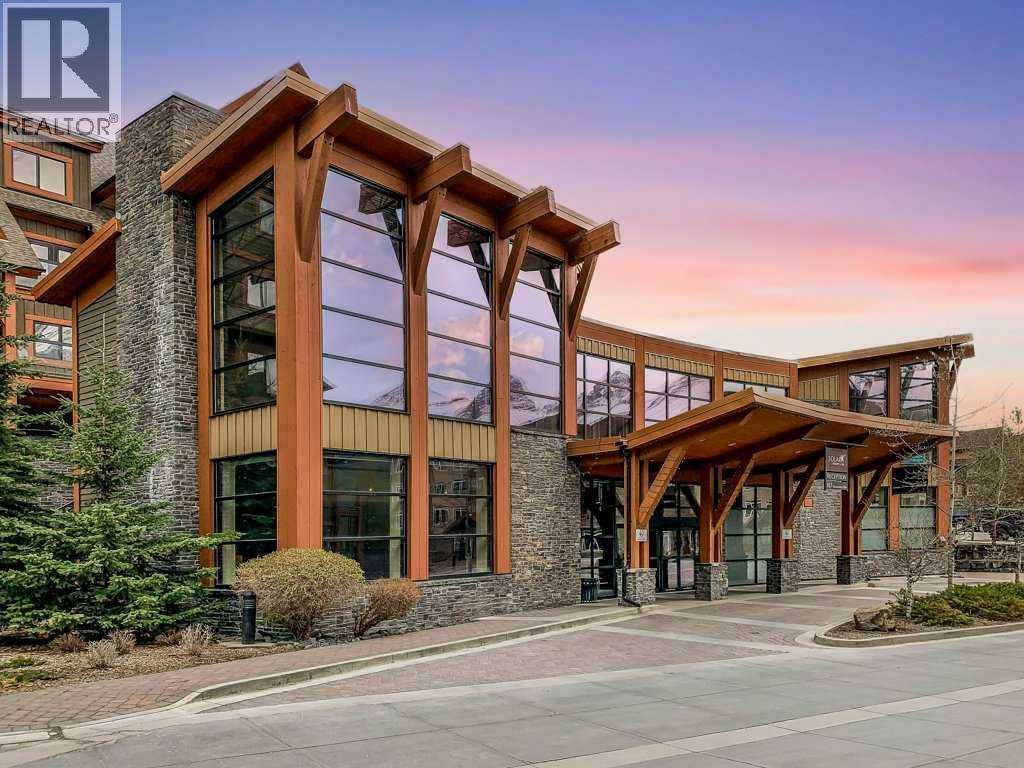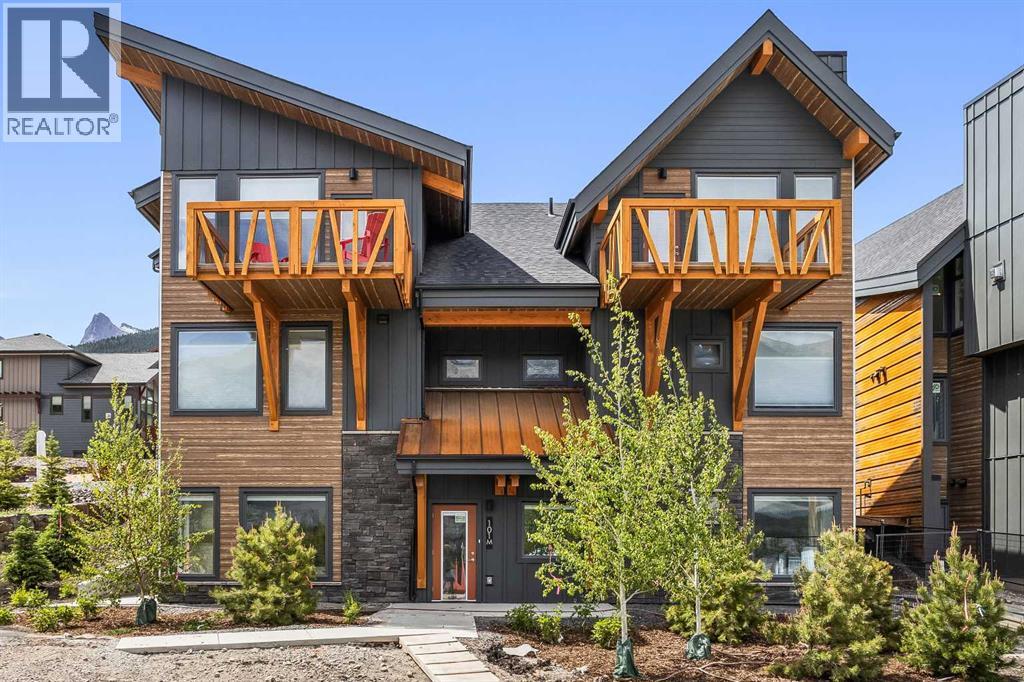
209 Stewart Creek Rise Unit 101l
209 Stewart Creek Rise Unit 101l
Highlights
Description
- Home value ($/Sqft)$693/Sqft
- Time on Houseful77 days
- Property typeSingle family
- Median school Score
- Year built2025
- Mortgage payment
Discover luxury mountain living at its finest in these exquisite 3-bed, 2-bath single level townhouses, in Stewart Creek's newest multi-family development, The Meadows at Stewart Creek, Situated just under 60 minutes from YYC. These unique homes features close to 1,300 square feet of living space on one level, no step entries, along with a 2 parking pad spaces. Enjoy well appointed and full-featured, open concept living along with 3 bedrooms and 2 full baths- as well as in suit laundry and in unit storage. With multiple colour palettes available for Buyers to select from, The Meadows' tasteful interior design appointments create restful spaces. The unparalleled design carries throughout, and non-parallel walls contribute to both Privacy and interest. **Current rendering shows comparable unit in the Developer's previous project** (id:63267)
Home overview
- Cooling None
- Heat source Natural gas
- Heat type In floor heating
- Sewer/ septic Municipal sewage system
- # total stories 1
- Fencing Not fenced
- # parking spaces 2
- # full baths 2
- # total bathrooms 2.0
- # of above grade bedrooms 3
- Flooring Tile, vinyl plank
- Has fireplace (y/n) Yes
- Community features Golf course development, pets allowed
- Subdivision Three sisters
- View View
- Directions 1894389
- Lot desc Lawn
- Lot size (acres) 0.0
- Building size 1298
- Listing # A2246086
- Property sub type Single family residence
- Status Active
- Bathroom (# of pieces - 3) 9.25m X 7.67m
Level: Main - Bedroom 12.83m X 10.83m
Level: Main - Primary bedroom 13.58m X 12.17m
Level: Main - Bathroom (# of pieces - 4) 9.33m X 7.58m
Level: Main - Kitchen 12.92m X 13.5m
Level: Main - Dining room 13.42m X 6.92m
Level: Main - Living room 15.42m X 14.92m
Level: Main - Bedroom 11.5m X 12.5m
Level: Main
- Listing source url Https://www.realtor.ca/real-estate/28693649/101l-209-stewart-creek-rise-canmore-three-sisters
- Listing type identifier Idx

$-2,134
/ Month






