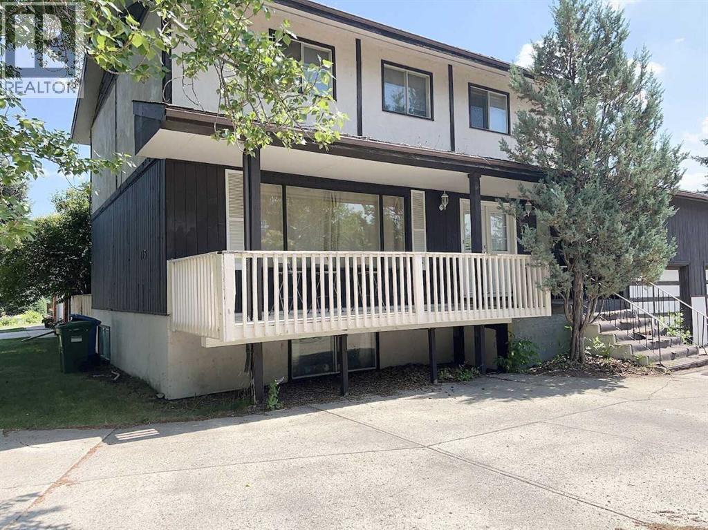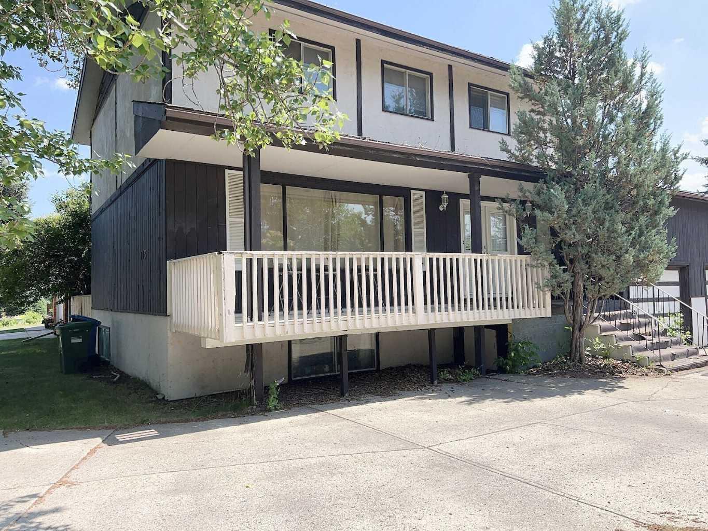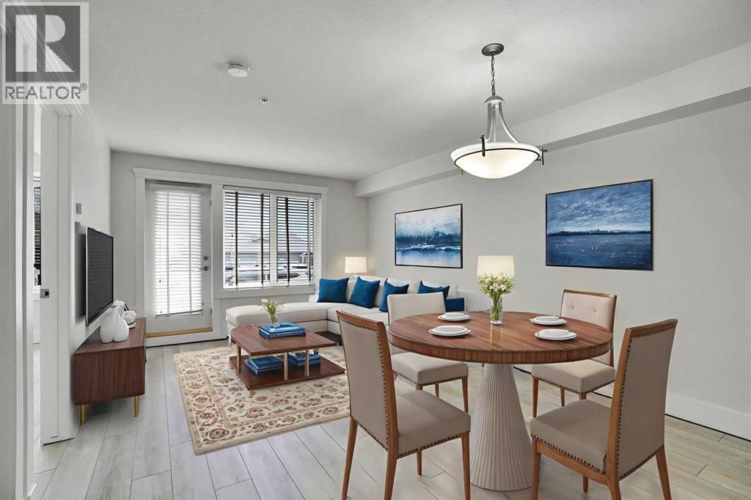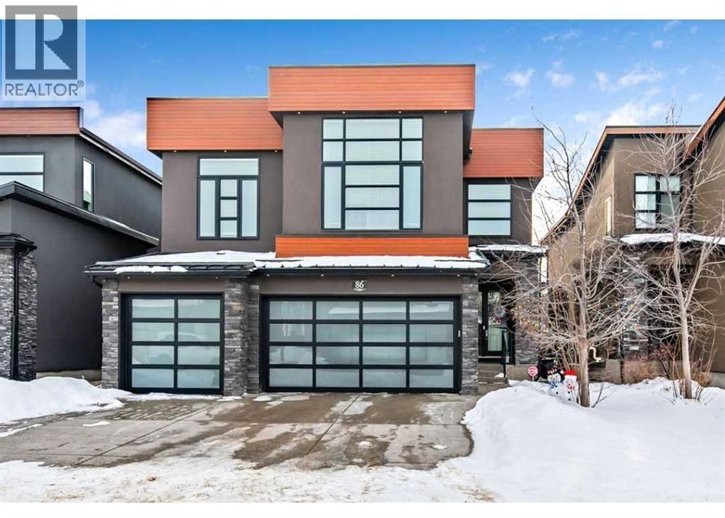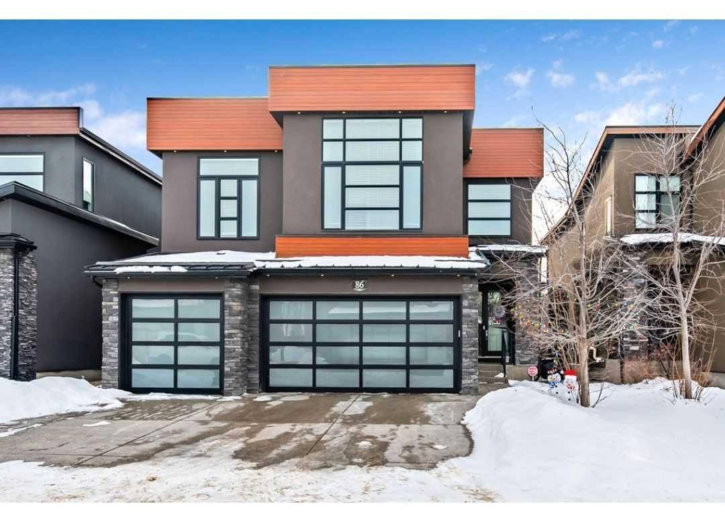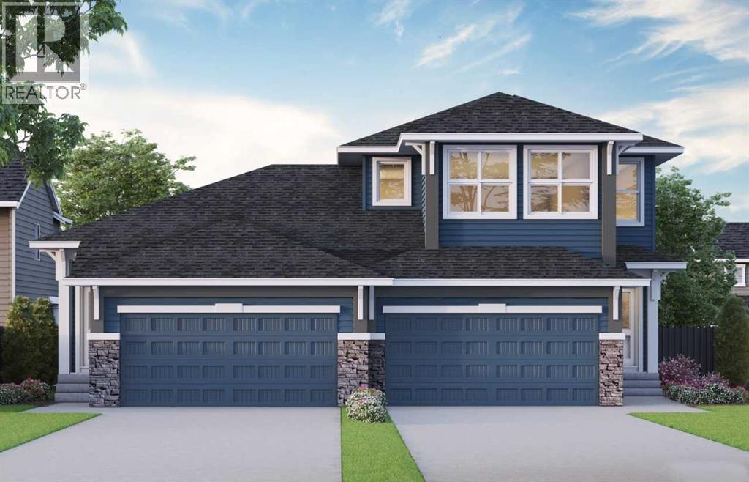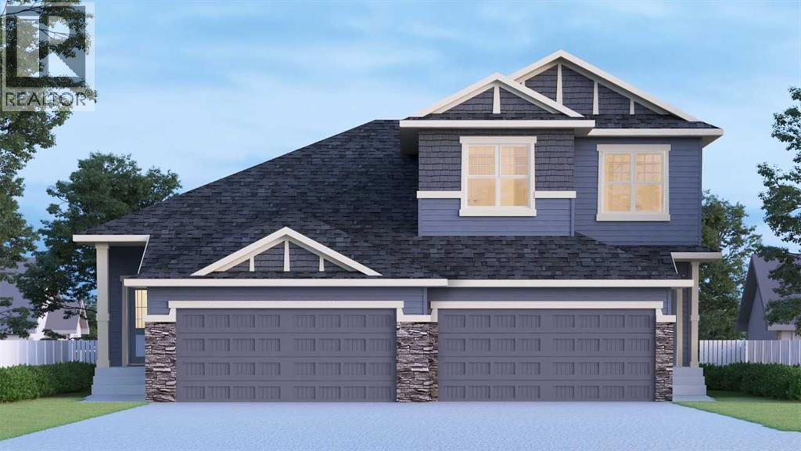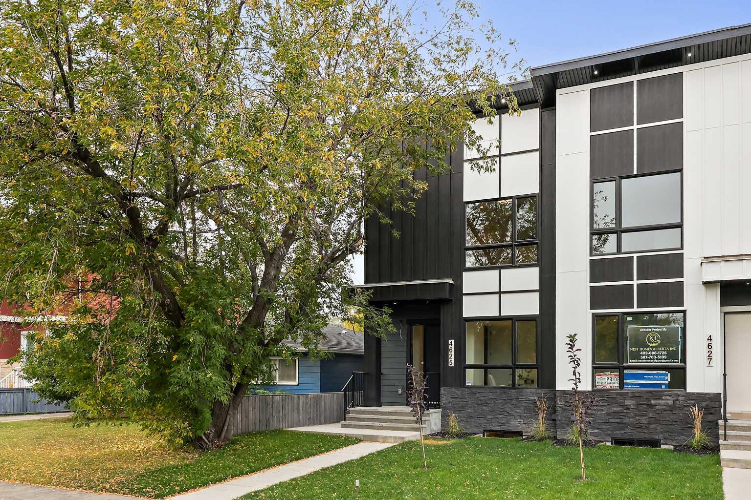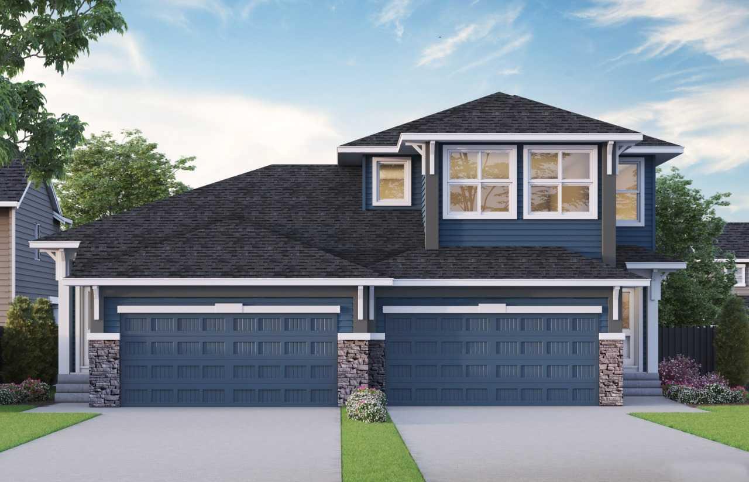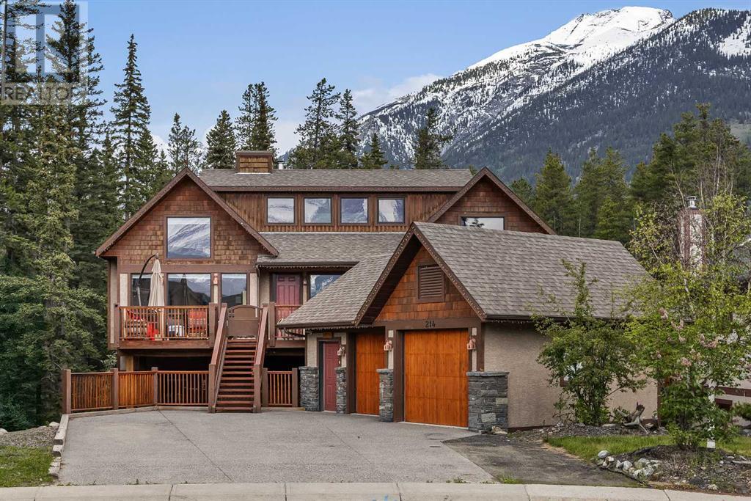
Highlights
Description
- Home value ($/Sqft)$878/Sqft
- Time on Houseful80 days
- Property typeSingle family
- Style4 level
- Median school Score
- Year built2003
- Garage spaces2
- Mortgage payment
Eagle Point - Big Views! 214 Eagle Point is a stunning mountain retreat on the sunny side of Canmore. This exceptional home blends rustic elegance with modern comfort, offering breathtaking views and luxurious living across every space. Step inside to a soaring great room with stone fireplace, a gourmet kitchen and exotic hardwood floors. Large windows flood the space with natural light and frame the majestic mountain views. Enjoy the southern view from a gated wooden deck overlooking the Rocky Mountains. The rear yard backs onto an environmental reserve and offers a lush, green haven filled with evergreens, perfect for relaxing or entertaining under a clear blue sky. This home is more than a place to live—it's a lifestyle. Whether you're enjoying a cozy evening by the fire, cooking with a view, or soaking in the mountain air from your deck or enjoying your hot tub in the forest, this home offers the perfect blend of comfort, style, and natural beauty. (id:55581)
Home overview
- Cooling None
- Heat source Natural gas
- Heat type Central heating
- Construction materials Wood frame
- Fencing Not fenced
- # garage spaces 2
- # parking spaces 4
- Has garage (y/n) Yes
- # full baths 3
- # total bathrooms 3.0
- # of above grade bedrooms 4
- Flooring Carpeted, hardwood, tile
- Has fireplace (y/n) Yes
- Subdivision Eagle terrace
- View View
- Lot desc Landscaped
- Lot dimensions 7129
- Lot size (acres) 0.1675047
- Building size 2845
- Listing # A2235452
- Property sub type Single family residence
- Status Active
- Bedroom 2.947m X 4.444m
Level: 2nd - Bathroom (# of pieces - 5) Level: 2nd
- Primary bedroom 4.648m X 5.206m
Level: 2nd - Bedroom 2.947m X 4.42m
Level: 2nd - Bathroom (# of pieces - 5) Level: 2nd
- Bedroom 3.987m X 4.42m
Level: 2nd - Recreational room / games room 5.157m X 4.953m
Level: 3rd - Family room 4.471m X 5.105m
Level: Main - Bathroom (# of pieces - 3) Level: Main
- Office 3.048m X 3.405m
Level: Main - Kitchen 4.852m X 3.024m
Level: Main - Dining room 2.743m X 4.42m
Level: Main
- Listing source url Https://www.realtor.ca/real-estate/28534312/214-eagle-point-canmore-eagle-terrace
- Listing type identifier Idx

$-6,659
/ Month

