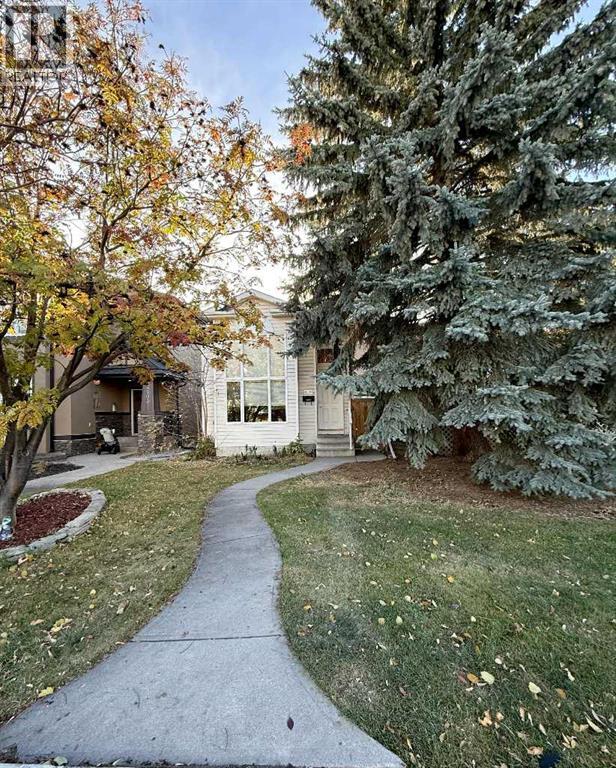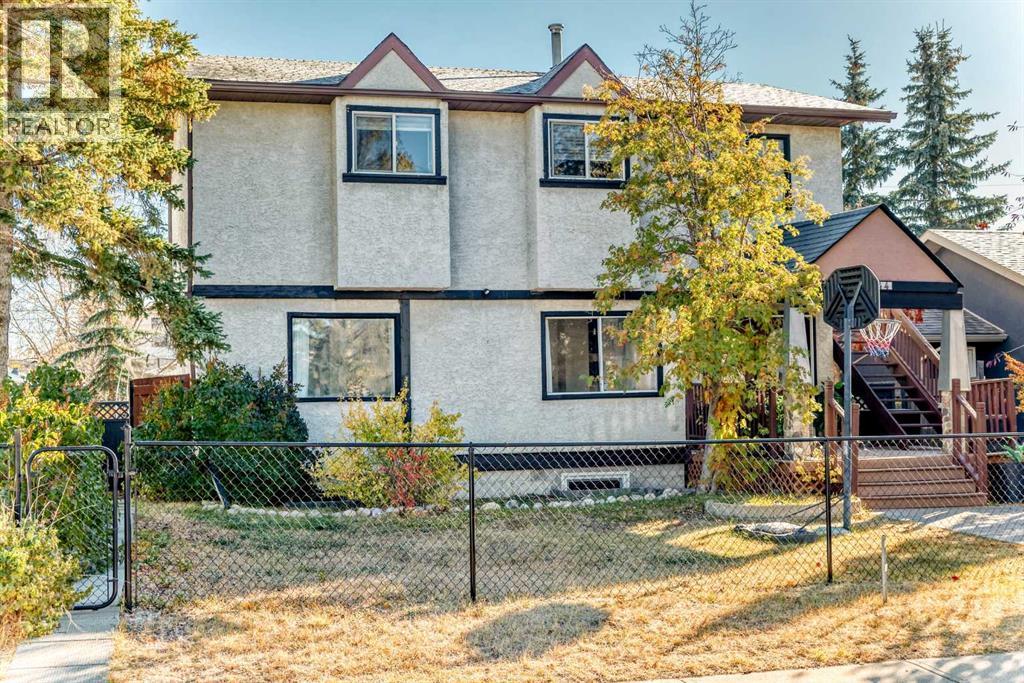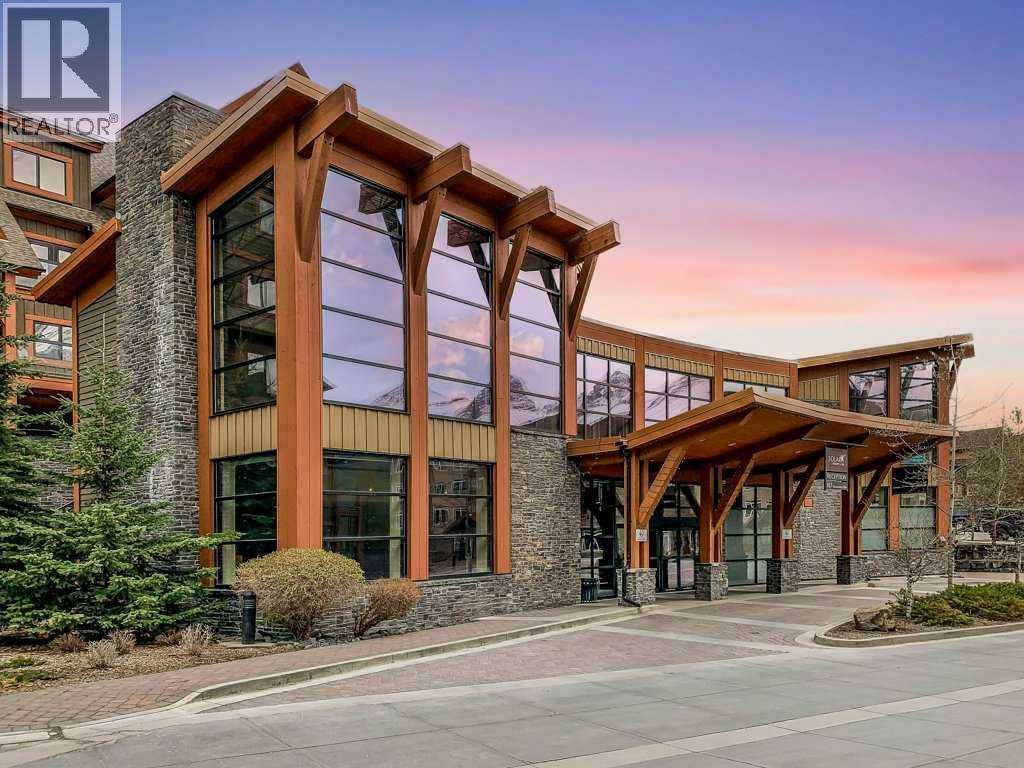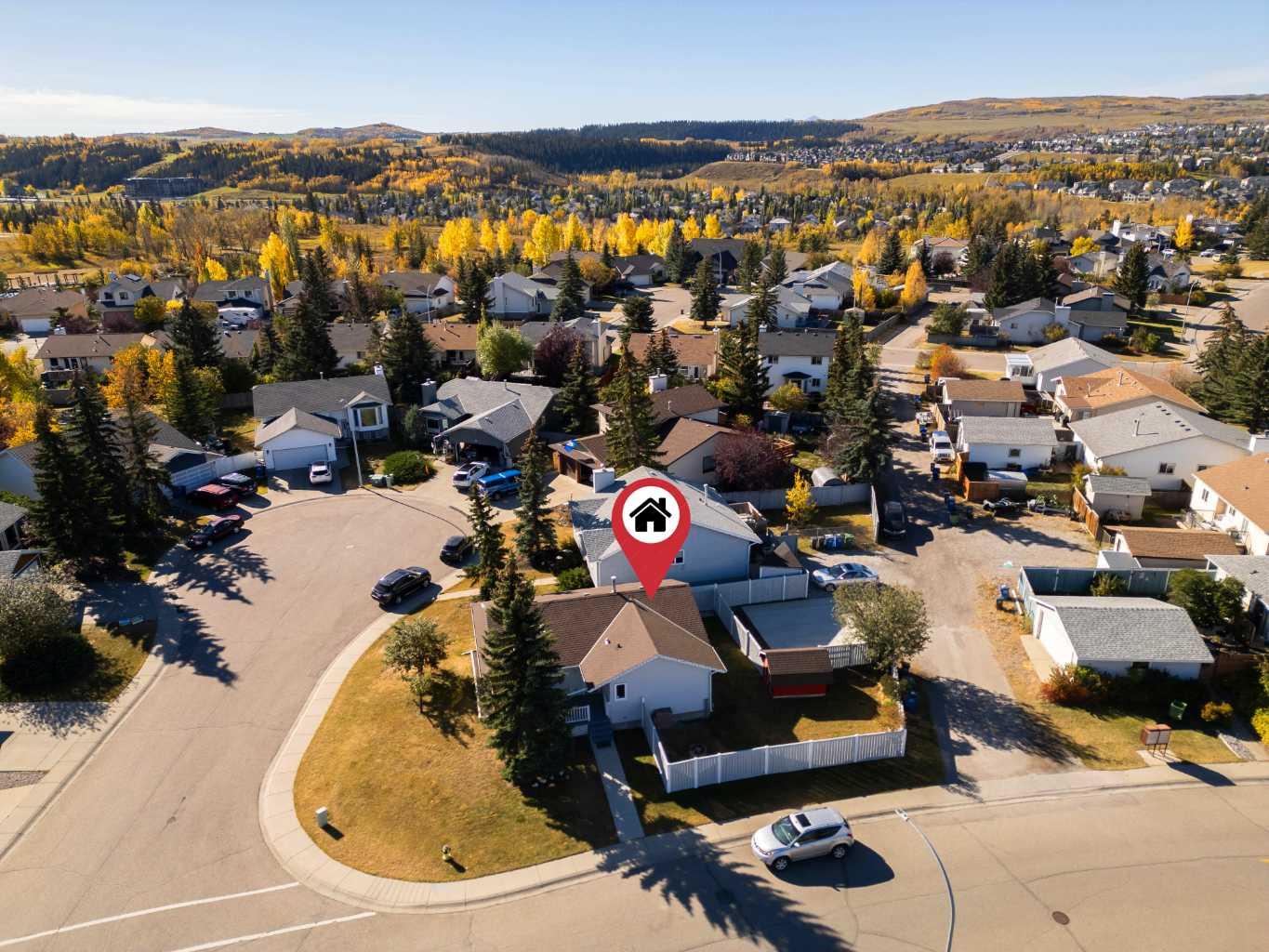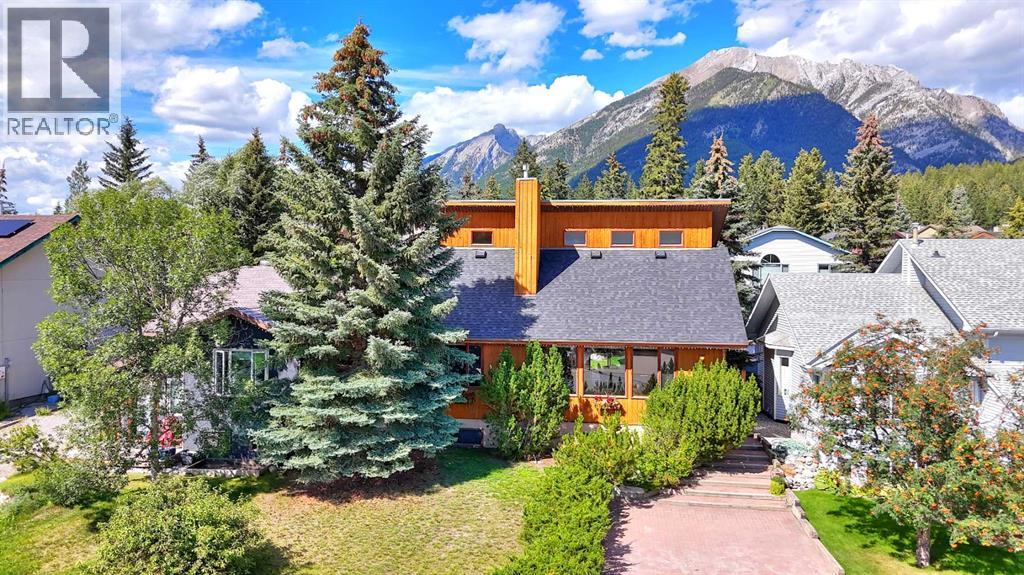
Highlights
Description
- Home value ($/Sqft)$988/Sqft
- Time on Houseful68 days
- Property typeSingle family
- Year built1990
- Mortgage payment
Experience the best of Canmore living in this beautifully maintained 5-bedroom + den home, perfectly positioned for unobstructed views of the iconic Three Sisters peaks. Featuring hardwood floors throughout the main and upper levels, heated bathroom floors, a landscaped backyard includes a movable green house with pond and outdoor firepit, plus a legal 1-bedroom basement suite with large storage room, this property offers comfort, style, and versatility.The main level boasts a bright, open living room with vaulted wood ceilings and large picture windows framing mountain views. The chimney is roughed in for a fireplace which can be added. The well-appointed kitchen features solid wood cabinetry, stainless steel appliances, and flows seamlessly to the dining area and back deck—perfect for gatherings.Downstairs, the 1-bedroom + den suite offers its own kitchen, living area, large storage room, and private entrance—ideal for rental income or extended family.[Highlights] 5 bedrooms + den total (4-bedroom main home + 1-bed + den suite).Hardwood floors (no carpet) on main & upper levels.Heated floors in some bathrooms.Stunning Three Sisters views.Landscaped yard with pond & outdoor firepit.Prime location near trails, schools, & downtown Canmore.This property combines spacious family living with excellent income potential in one of Canmore’s most desirable neighborhoods. (id:63267)
Home overview
- Cooling None
- Heat type Forced air, in floor heating
- # total stories 3
- Construction materials Wood frame
- Fencing Fence, partially fenced
- # parking spaces 4
- # full baths 3
- # half baths 1
- # total bathrooms 4.0
- # of above grade bedrooms 5
- Flooring Carpeted, ceramic tile, hardwood
- Subdivision Cougar creek
- View View
- Directions 1895664
- Lot desc Garden area, landscaped
- Lot dimensions 4977
- Lot size (acres) 0.11694079
- Building size 1645
- Listing # A2248845
- Property sub type Single family residence
- Status Active
- Primary bedroom 4.267m X 4.039m
Level: 2nd - Bathroom (# of pieces - 3) 1.905m X 2.92m
Level: 2nd - Bathroom (# of pieces - 4) 3.149m X 2.844m
Level: 2nd - Bedroom 3.149m X 4.063m
Level: 2nd - Dining room 3.505m X 3.834m
Level: Lower - Bathroom (# of pieces - 3) 1.472m X 2.643m
Level: Lower - Kitchen 3.124m X 2.109m
Level: Lower - Bedroom 3.633m X 2.947m
Level: Lower - Other 2.566m X 4.267m
Level: Lower - Living room 5.005m X 4.496m
Level: Lower - Laundry 1.576m X 1.728m
Level: Main - Bedroom 3.606m X 3.301m
Level: Main - Bathroom (# of pieces - 2) 1.448m X 2.158m
Level: Main - Bedroom 3.252m X 3.377m
Level: Main - Living room 4.825m X 5.105m
Level: Main - Dining room 3.252m X 2.719m
Level: Main
- Listing source url Https://www.realtor.ca/real-estate/28737741/226-lady-macdonald-drive-canmore-cougar-creek
- Listing type identifier Idx

$-4,333
/ Month





