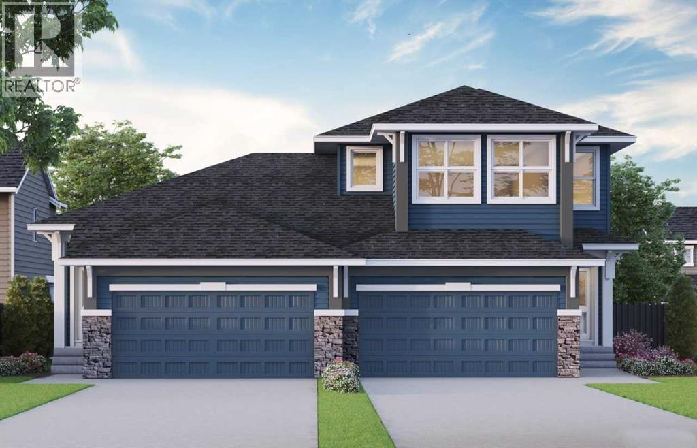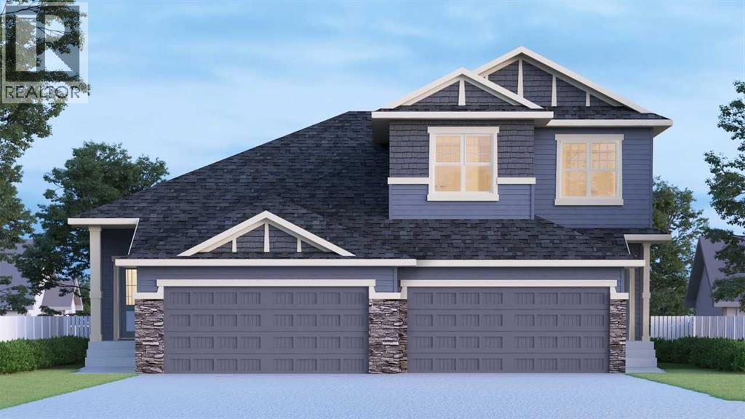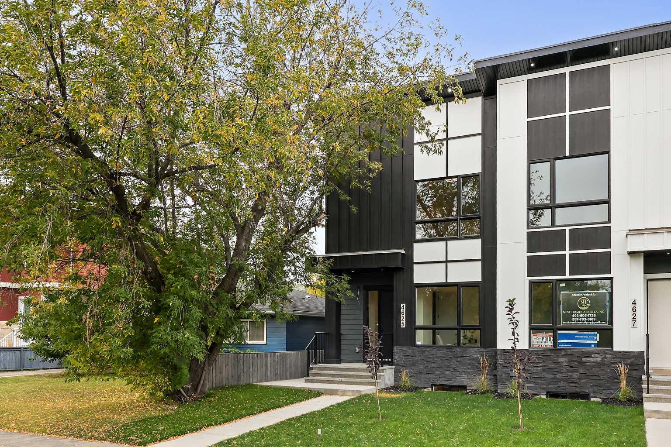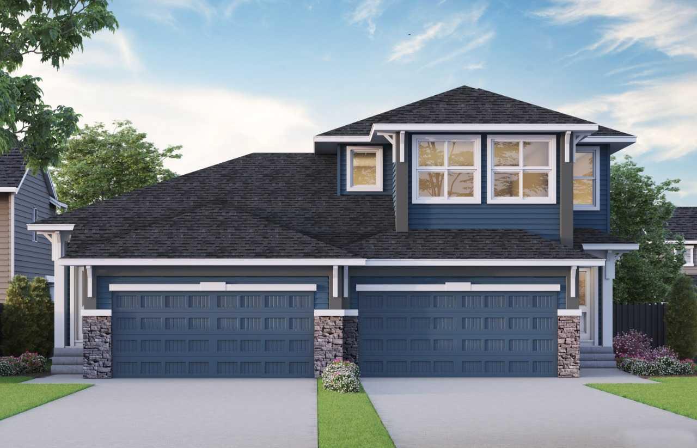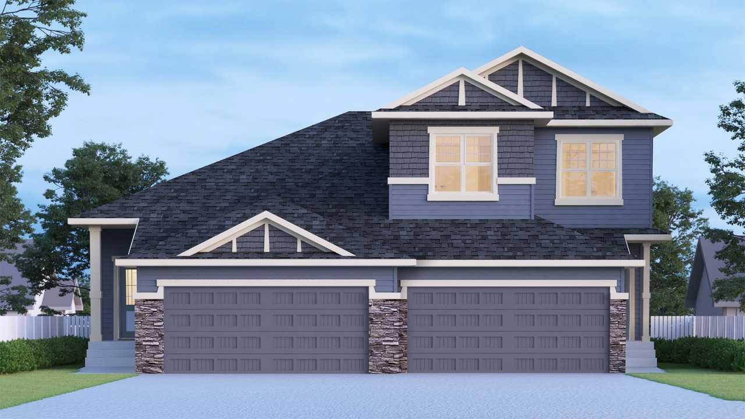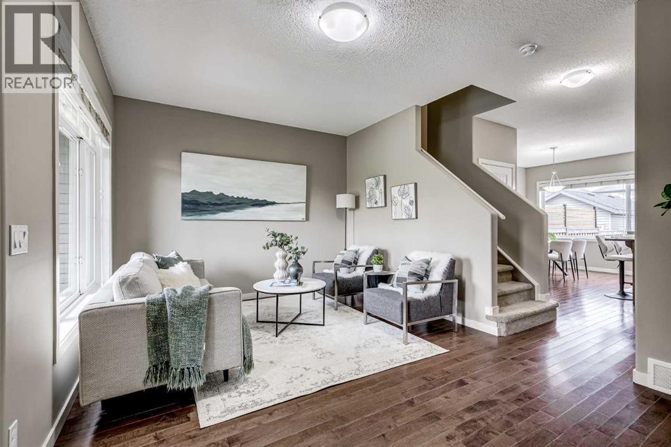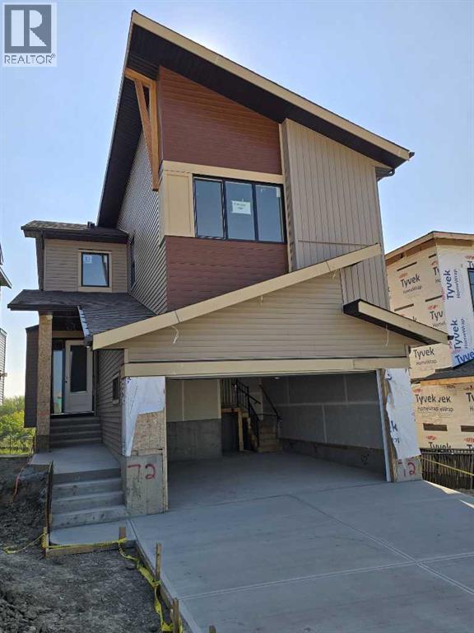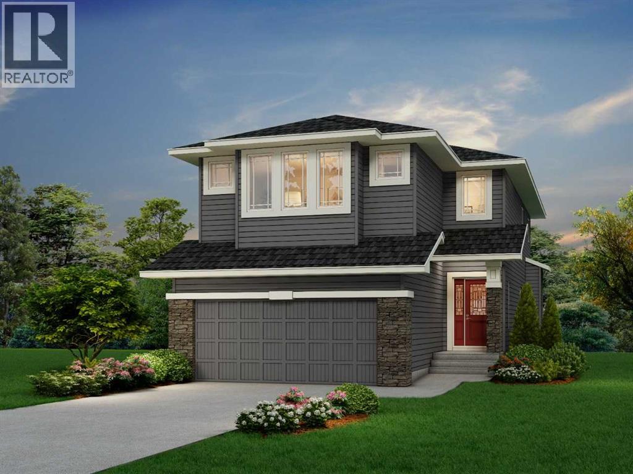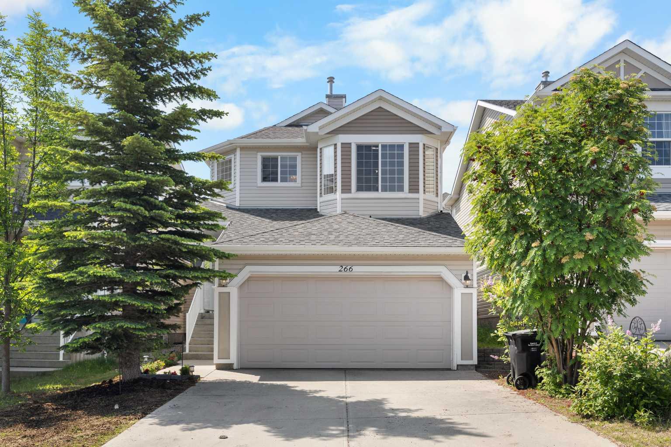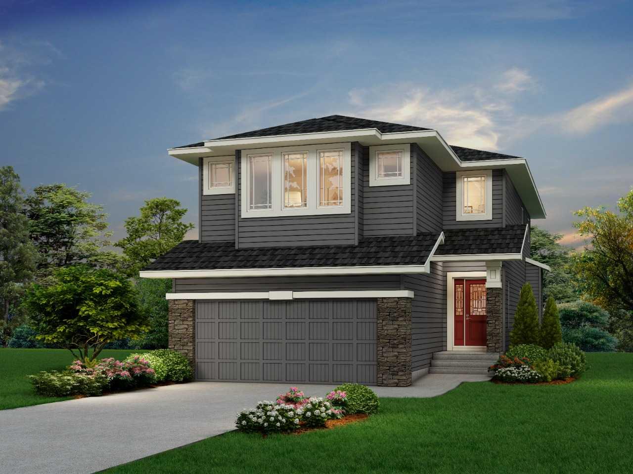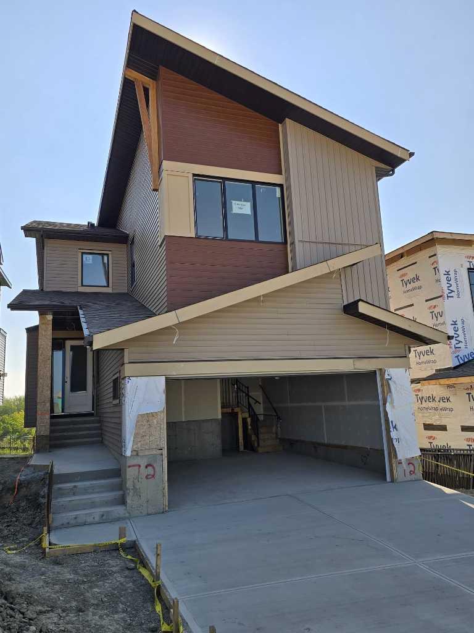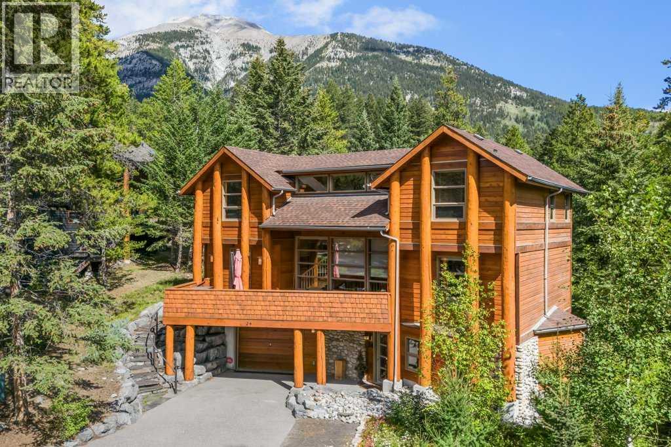
Highlights
Description
- Home value ($/Sqft)$1,141/Sqft
- Time on Houseful19 days
- Property typeSingle family
- Median school Score
- Year built1997
- Garage spaces1
- Mortgage payment
Welcome to the prestigious Silvertip Resort neighborhood – one of Canmore’s most sought-after locations, home to a world-class golf course, Fine Dining, the best patio in town overlooking the 18th hole, and the charming Silvertip Market. This spectacular architecturally and thoughtfully designed 3222 sq.ft home is a must see for a discerning buyer. The perfect blend of sunlight, mountain views, privacy and attention to detail make these 5 bedrooms plus office/studio ideal for a full-time or vacation home. The open concept kitchen, dining and living room create a welcoming family gathering place. The towering log pillars exude warmth with the 2-story wood burning river rock stone fireplace and surrounding natural wood. With three bedrooms upstairs including the master bedroom with full ensuite and a second full bathroom for family or guests and bedrooms on the main and lower level, comfort and privacy are assured. Outdoor living includes a southwest-facing deck, a patio backing onto a natural reserve, and a lower-level patio with hot tub off the family room—perfect for entertaining or quiet relaxation. A true mountain retreat for full-time or vacation living. (id:63267)
Home overview
- Cooling None
- Heat source Natural gas
- Heat type Forced air
- # total stories 2
- Construction materials Log, wood frame
- Fencing Not fenced
- # garage spaces 1
- # parking spaces 3
- Has garage (y/n) Yes
- # full baths 3
- # half baths 1
- # total bathrooms 4.0
- # of above grade bedrooms 5
- Flooring Carpeted, hardwood, slate, tile
- Has fireplace (y/n) Yes
- Community features Golf course development, pets allowed
- Subdivision Silvertip
- View View
- Directions 2078798
- Lot desc Landscaped
- Lot dimensions 7524
- Lot size (acres) 0.17678571
- Building size 2257
- Listing # A2251831
- Property sub type Single family residence
- Status Active
- Primary bedroom 4.343m X 3.658m
Level: 2nd - Bathroom (# of pieces - 5) 3.658m X 3.658m
Level: 2nd - Bedroom 4.548m X 3.633m
Level: 2nd - Bedroom 4.215m X 3.633m
Level: 2nd - Bathroom (# of pieces - 4) 1.548m X 2.463m
Level: 2nd - Laundry 3.53m X 3.557m
Level: Lower - Bedroom 4.953m X 4.624m
Level: Lower - Family room 5.054m X 5.157m
Level: Lower - Bathroom (# of pieces - 4) 1.5m X 3.682m
Level: Lower - Office 3.252m X 3.633m
Level: Main - Other 3.301m X 5.919m
Level: Main - Bathroom (# of pieces - 2) 1.448m X 1.753m
Level: Main - Bedroom 3.429m X 3.606m
Level: Main - Foyer 2.438m X 2.92m
Level: Main - Dining room 3.405m X 3.328m
Level: Main - Kitchen 3.252m X 3.709m
Level: Main - Living room 6.553m X 6.453m
Level: Main - Other 2.896m X 4.953m
Level: Main
- Listing source url Https://www.realtor.ca/real-estate/28780442/24-blue-grouse-ridge-canmore-silvertip
- Listing type identifier Idx

$-6,863
/ Month

