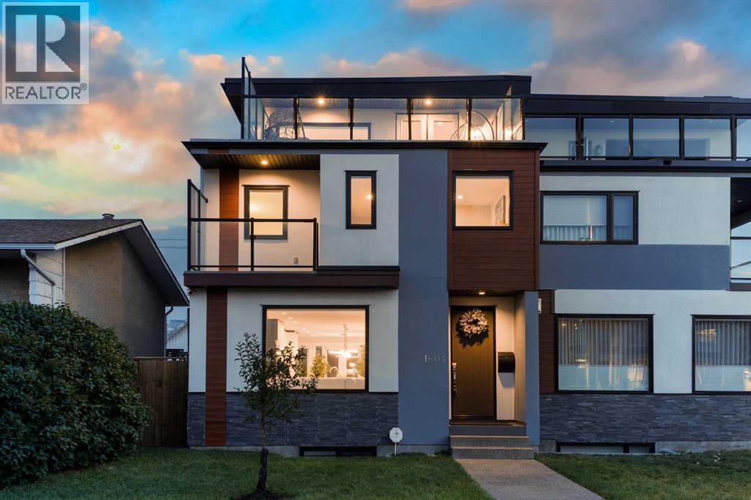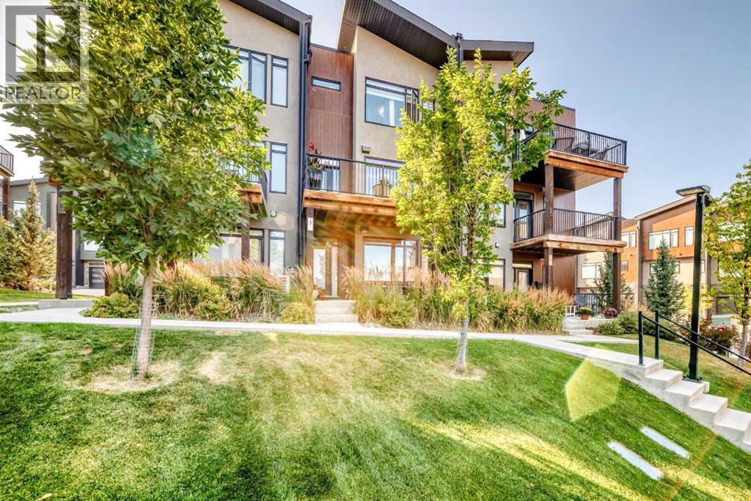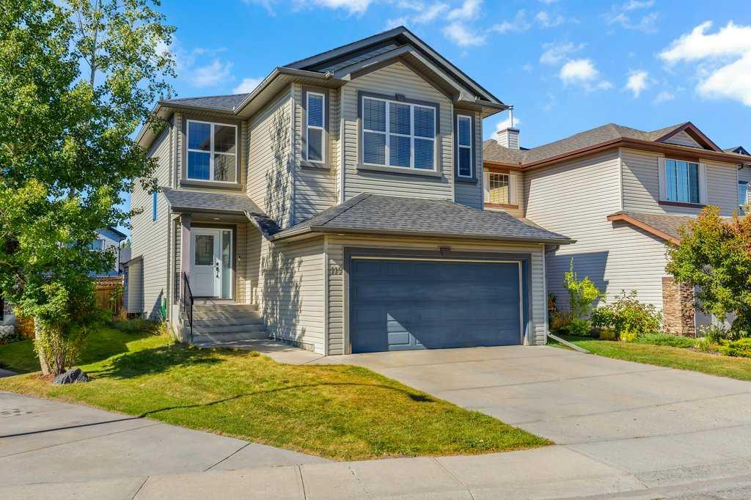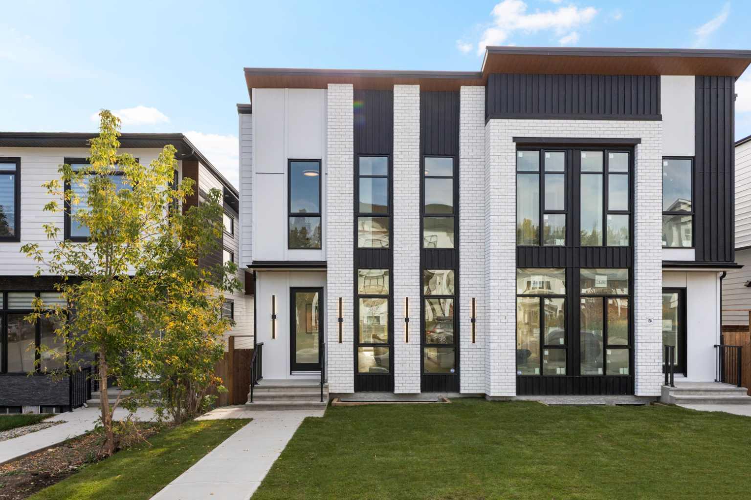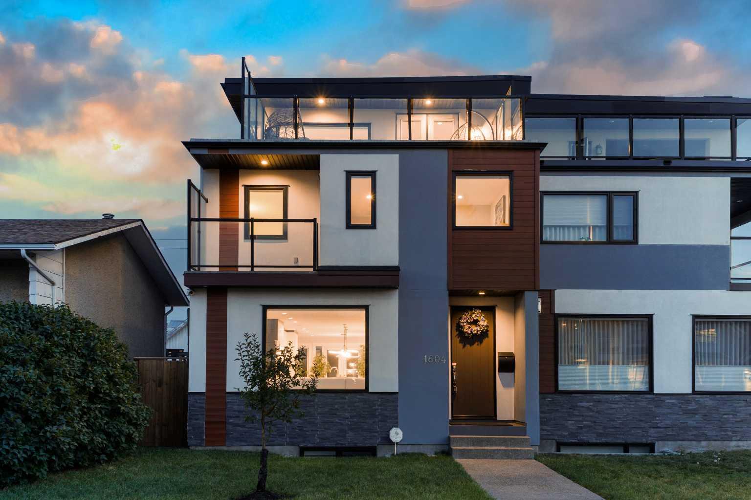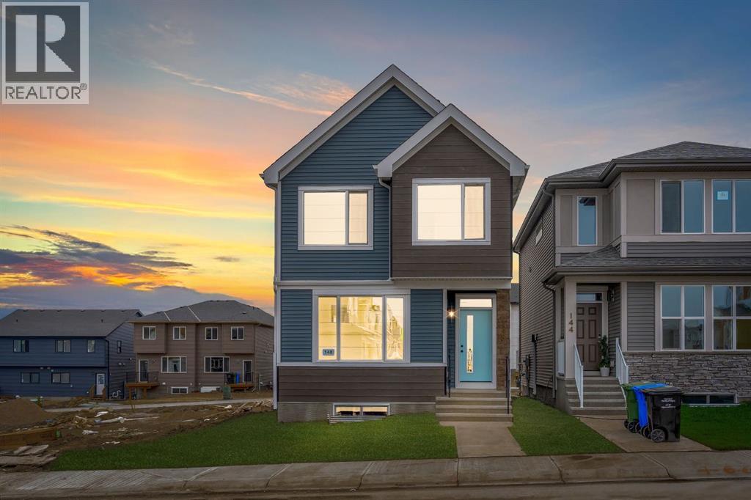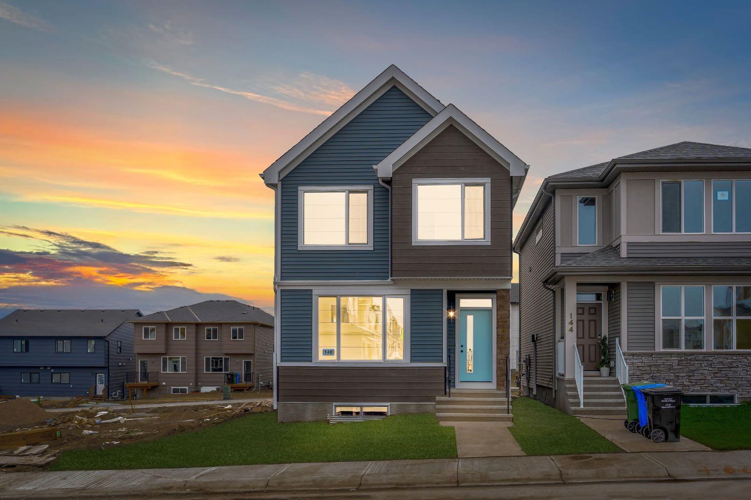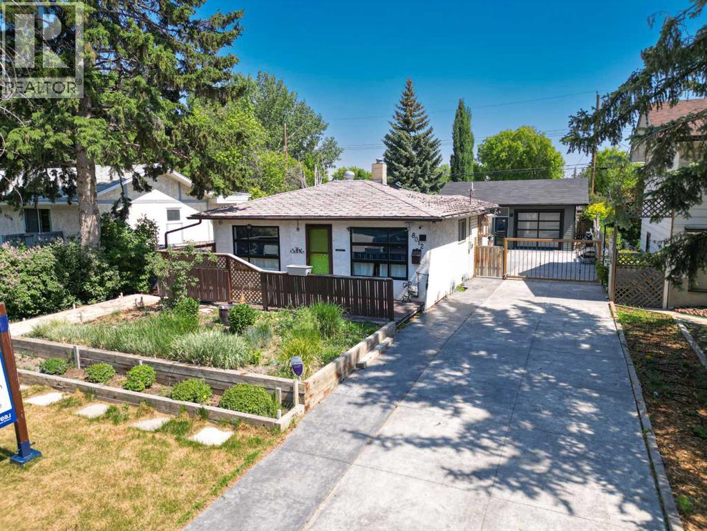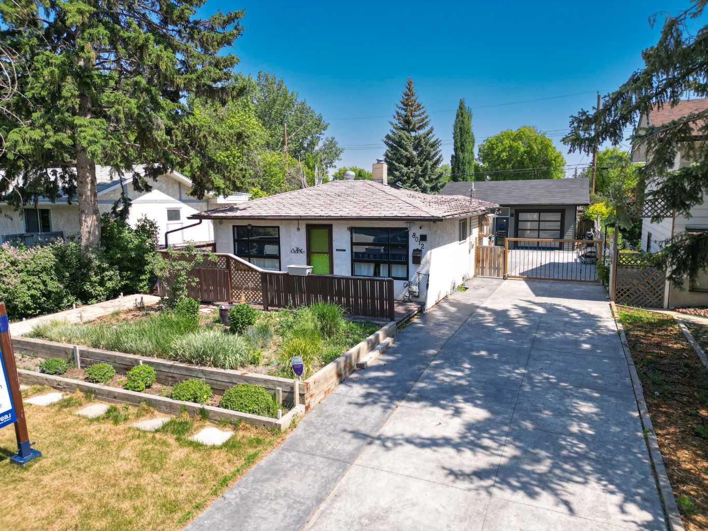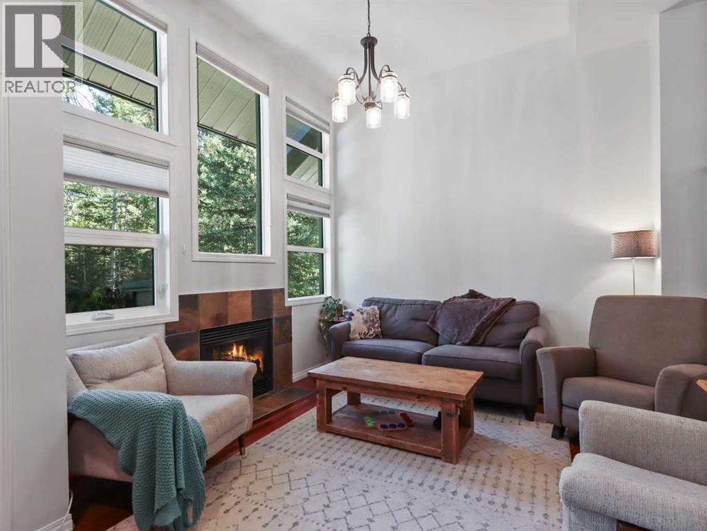
242 Benchlands Terrace Unit 24
242 Benchlands Terrace Unit 24
Highlights
Description
- Home value ($/Sqft)$754/Sqft
- Time on Housefulnew 2 hours
- Property typeSingle family
- Median school Score
- Year built1993
- Garage spaces1
- Mortgage payment
This lovely 1,535 sqft three bedroom, two and a half bath townhome in the desirable Benchlands area offers a thoughtful split-level design with space for family and guests to spread out. The welcoming living room features hardwood floors, a cozy gas fireplace, and access to a private deck with forest reserve views. A half flight up, the generous kitchen boasts stainless appliances, stone counters, eating bar, and direct access to a south-facing BBQ deck. The adjoining dining area overlooks the living room, enhancing the bright, open flow. Upstairs, both bedrooms include private ensuites; the primary offers a large walk-in closet. The lower level provides a versatile flex room or third bedroom with oversized windows, plus a separate laundry. Added features include a half bath on the main level, central vacuum, and a single-car insulated garage offering secure parking, storage, or workspace—an inviting mountain retreat near trails, school, and downtown. (id:63267)
Home overview
- Cooling None
- Heat source Natural gas
- Heat type Forced air
- # total stories 2
- Construction materials Wood frame
- Fencing Not fenced
- # garage spaces 1
- # parking spaces 2
- Has garage (y/n) Yes
- # full baths 2
- # half baths 1
- # total bathrooms 3.0
- # of above grade bedrooms 2
- Flooring Carpeted, hardwood, tile
- Has fireplace (y/n) Yes
- Subdivision Benchlands
- Directions 1894385
- Lot desc Landscaped
- Lot dimensions 904
- Lot size (acres) 0.021240601
- Building size 1312
- Listing # A2259301
- Property sub type Single family residence
- Status Active
- Furnace 0.914m X 2.057m
Level: Lower - Family room 4.343m X 3.277m
Level: Lower - Kitchen 3.377m X 3.633m
Level: Main - Bathroom (# of pieces - 2) 2.057m X 1.5m
Level: Main - Dining room 3.429m X 3.124m
Level: Main - Living room 5.538m X 4.596m
Level: Main - Other 1.295m X 2.795m
Level: Main - Other 3.2m X 2.362m
Level: Main - Other 2.006m X 2.057m
Level: Main - Primary bedroom 3.353m X 4.42m
Level: Upper - Bedroom 3.377m X 3.024m
Level: Upper - Bathroom (# of pieces - 3) 2.057m X 2.615m
Level: Upper - Bathroom (# of pieces - 4) 2.262m X 2.566m
Level: Upper
- Listing source url Https://www.realtor.ca/real-estate/28902511/24-242-benchlands-terrace-canmore-benchlands
- Listing type identifier Idx

$-2,187
/ Month

