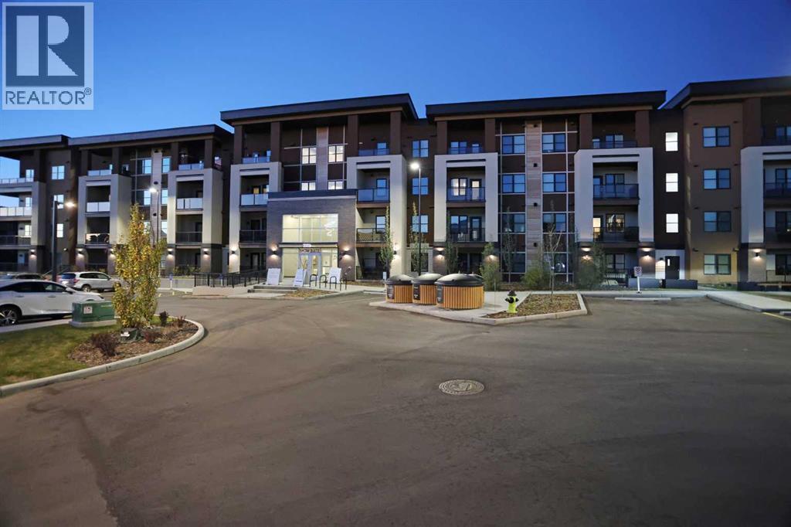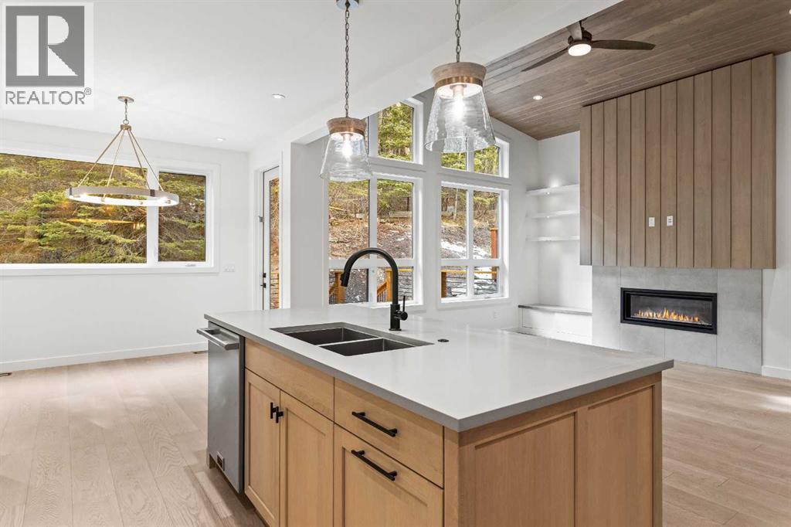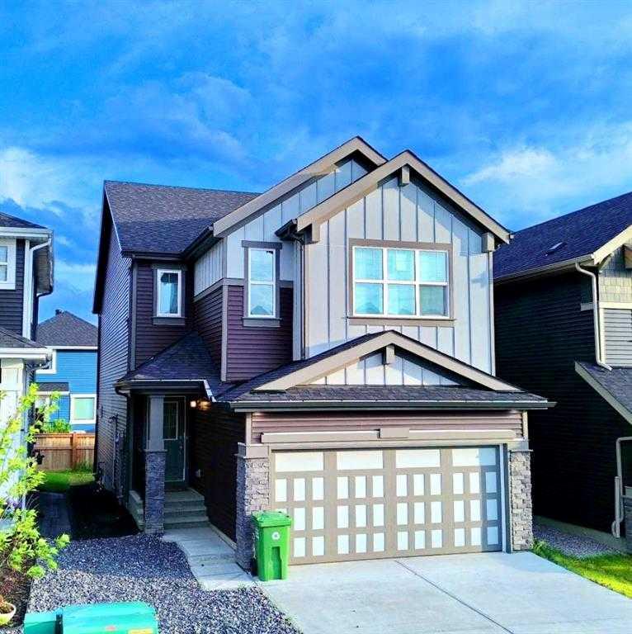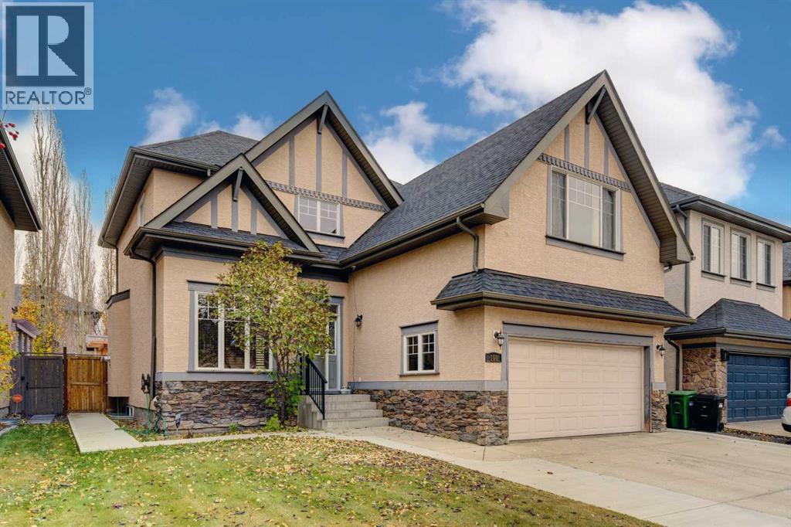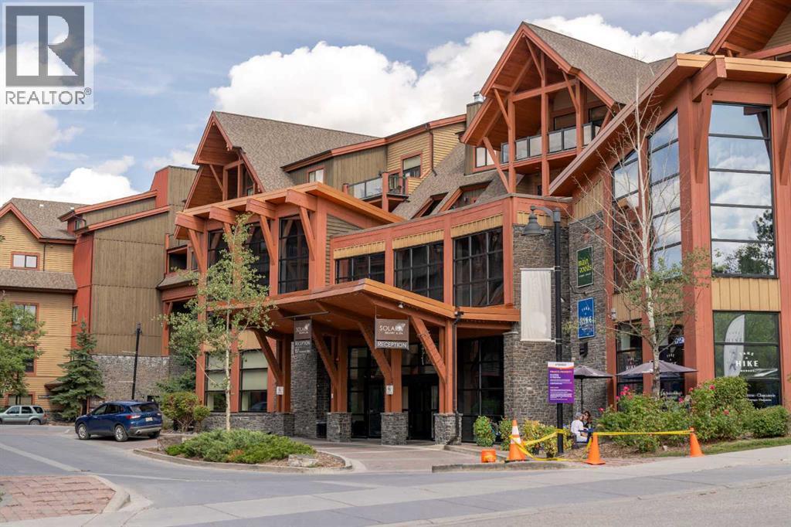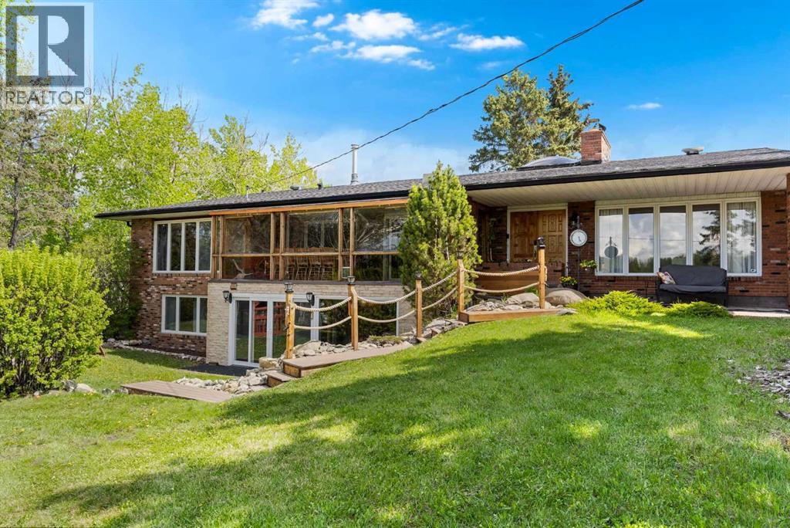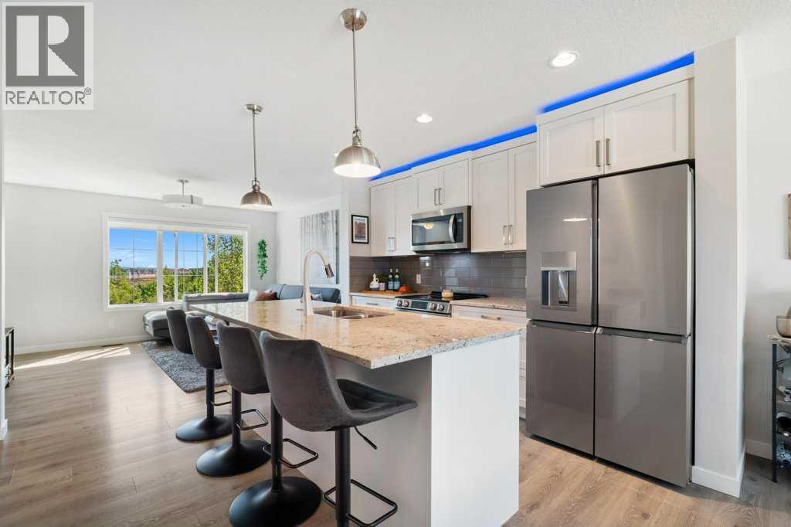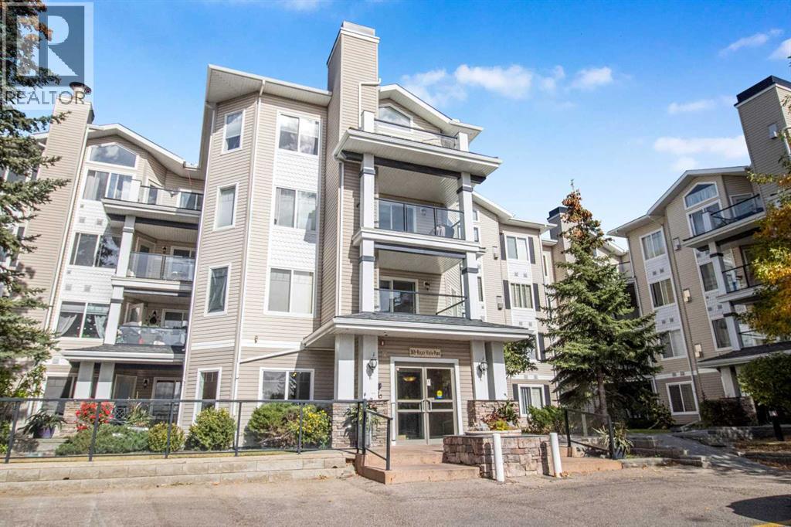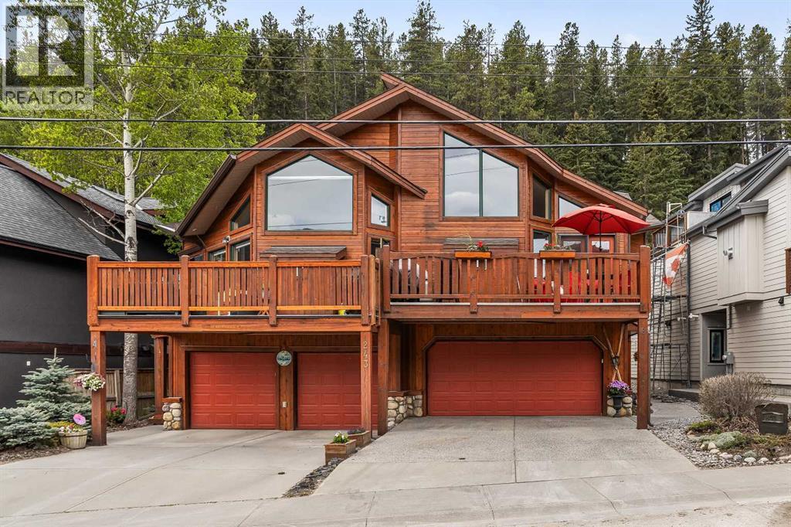
243b Three Sisters Drive #b
243b Three Sisters Drive #b
Highlights
Description
- Home value ($/Sqft)$882/Sqft
- Time on Houseful156 days
- Property typeSingle family
- Style4 level
- Median school Score
- Year built2005
- Garage spaces2
- Mortgage payment
This 3 bed, 3-bath mountain retreat offers over 2,400 sq ft of beautifully designed living space, ideal for full-time living or as a luxurious getaway. Step into the main floor where soaring vaulted ceilings and expansive windows flood the open-concept living area with natural light. The gourmet kitchen is a chef’s dream, featuring stainless steel appliances, leathered granite countertops, abundant cabinetry, and a seamless flow into the dining and living spaces. A striking stone fireplace anchors the living room, creating a warm and inviting atmosphere, while the spacious deck invites you to soak in unobstructed mountain views. The private primary suite occupies its own floor—a true sanctuary complete with a walk-in closet, private deck, and a spa-inspired 4-piece ensuite. Enjoy quartz countertops, double vanities, and a large walk-in shower in this peaceful retreat. The second level includes two generous bedrooms, a full 4-piece bath, and a convenient laundry area. The lower level can be used as an illegal suite or additional living space for guests or multi-generational living, with its separate entrance, cozy living area, Murphy bed, bathroom, storage, and a handy countertop range. Step outside to a private backyard oasis with a hot tub, fire pit, and plenty of seating for entertaining under the stars. Whether you're enjoying a quiet evening by the fire or hosting friends on the deck with panoramic views, this home offers the perfect blend of comfort, luxury, and mountain lifestyle. (id:63267)
Home overview
- Cooling None
- Heat source Natural gas
- Heat type Forced air
- Construction materials Wood frame
- Fencing Partially fenced
- # garage spaces 2
- # parking spaces 4
- Has garage (y/n) Yes
- # full baths 3
- # total bathrooms 3.0
- # of above grade bedrooms 3
- Flooring Carpeted, hardwood, tile
- Has fireplace (y/n) Yes
- Community features Golf course development
- Subdivision Hospital hill
- View View
- Directions 1895658
- Lot dimensions 3444
- Lot size (acres) 0.080921054
- Building size 1927
- Listing # A2226018
- Property sub type Single family residence
- Status Active
- Bathroom (# of pieces - 4) 2.615m X 1.804m
Level: 2nd - Bedroom 3.048m X 4.09m
Level: 2nd - Laundry 1.905m X 2.947m
Level: 2nd - Bedroom 3.1m X 4.444m
Level: 2nd - Den 3.81m X 3.048m
Level: 3rd - Other 4.572m X 2.539m
Level: 3rd - Other 1.881m X 2.387m
Level: 3rd - Bathroom (# of pieces - 4) 3.1m X 4.596m
Level: 3rd - Primary bedroom 4.243m X 4.673m
Level: 3rd - Storage 1.728m X 1.701m
Level: Basement - Bathroom (# of pieces - 4) 1.728m X 1.701m
Level: Basement - Recreational room / games room 6.072m X 5.358m
Level: Basement - Foyer 4.243m X 2.438m
Level: Lower - Furnace 1.957m X 1.548m
Level: Lower - Dining room 4.368m X 3.938m
Level: Main - Living room 7.01m X 5.054m
Level: Main - Other 5.968m X 3.1m
Level: Main - Kitchen 2.643m X 3.786m
Level: Main
- Listing source url Https://www.realtor.ca/real-estate/28390055/b-243-three-sisters-drive-canmore-hospital-hill
- Listing type identifier Idx

$-4,533
/ Month

