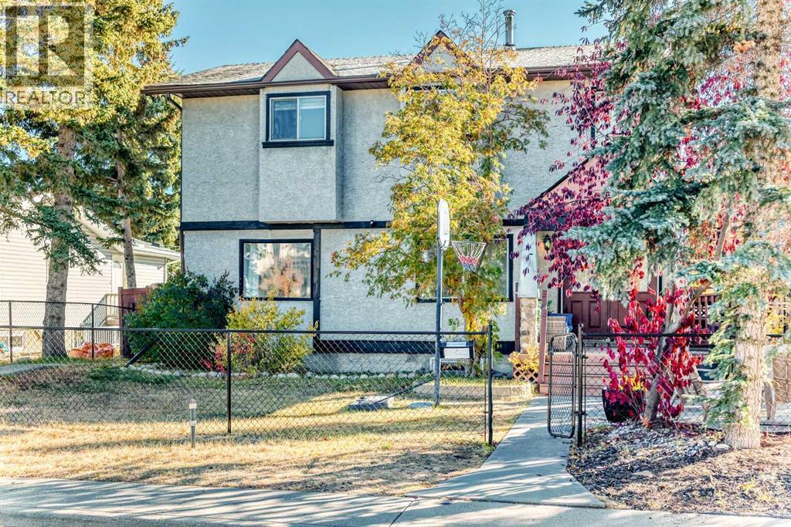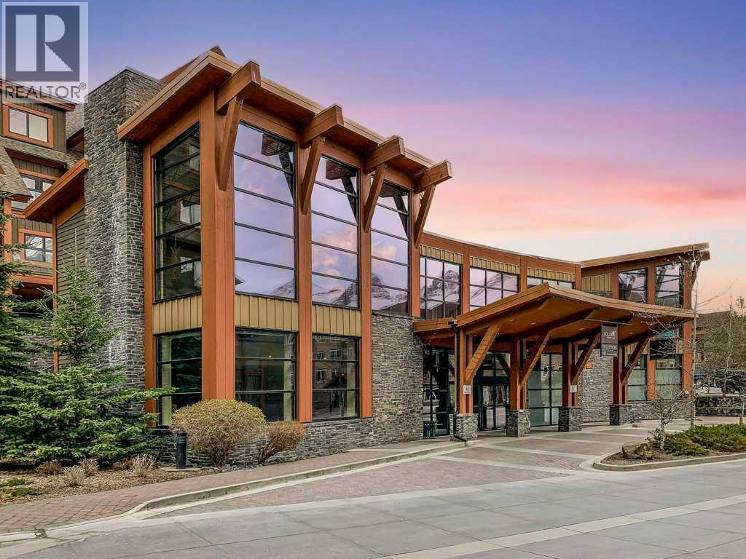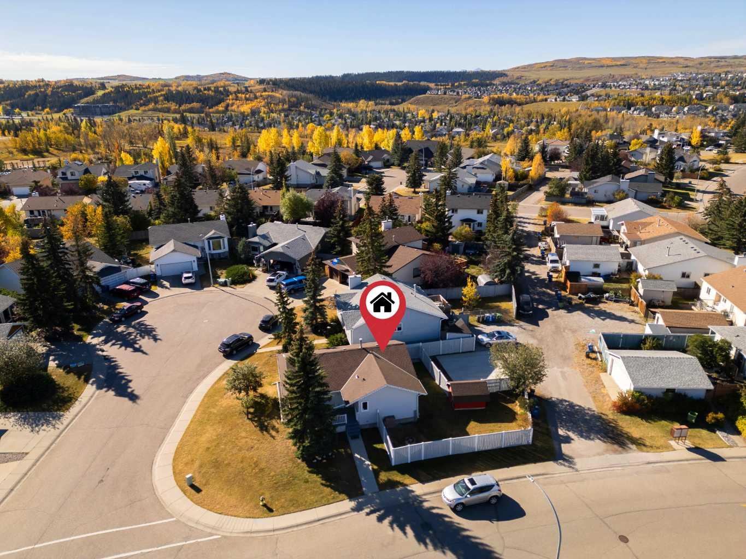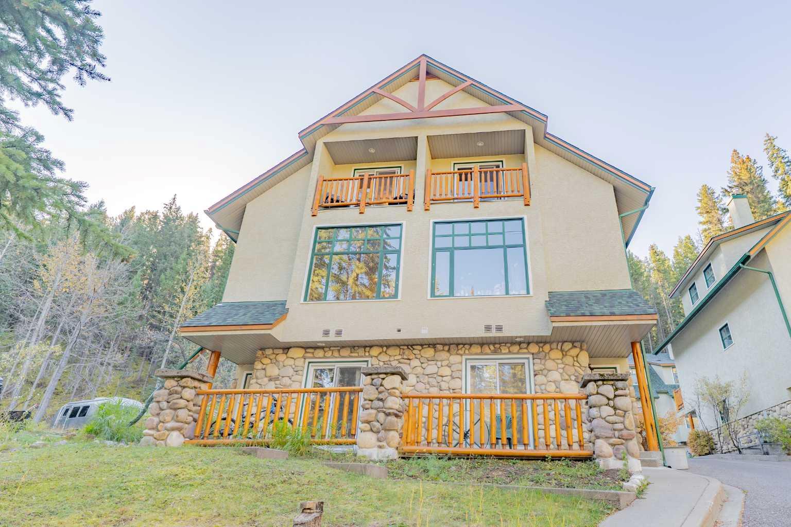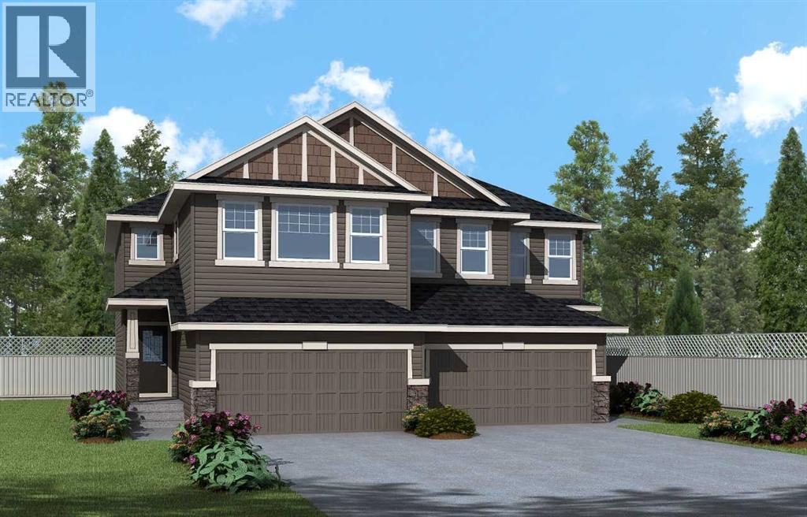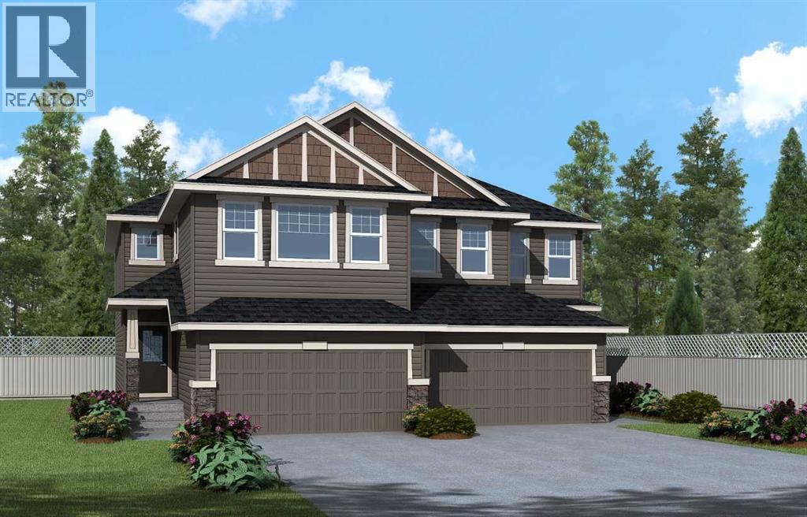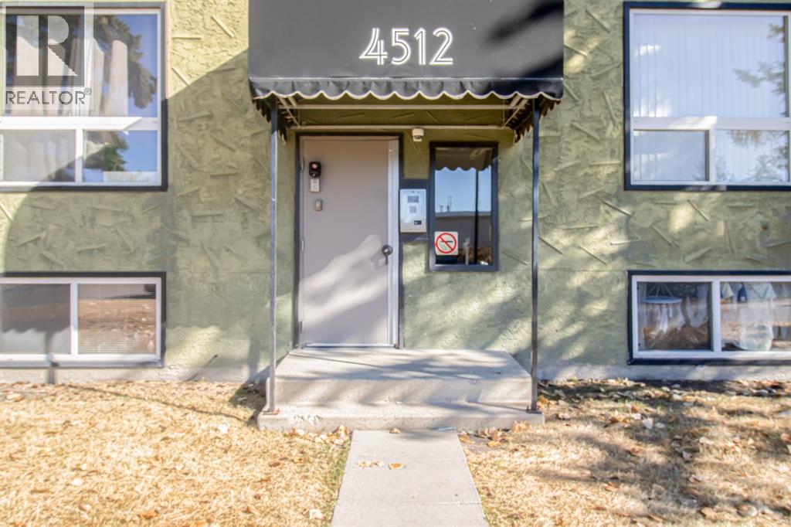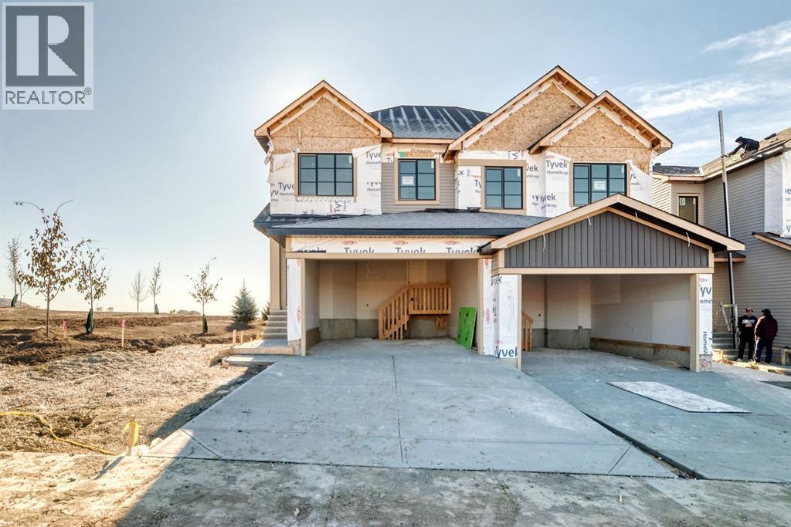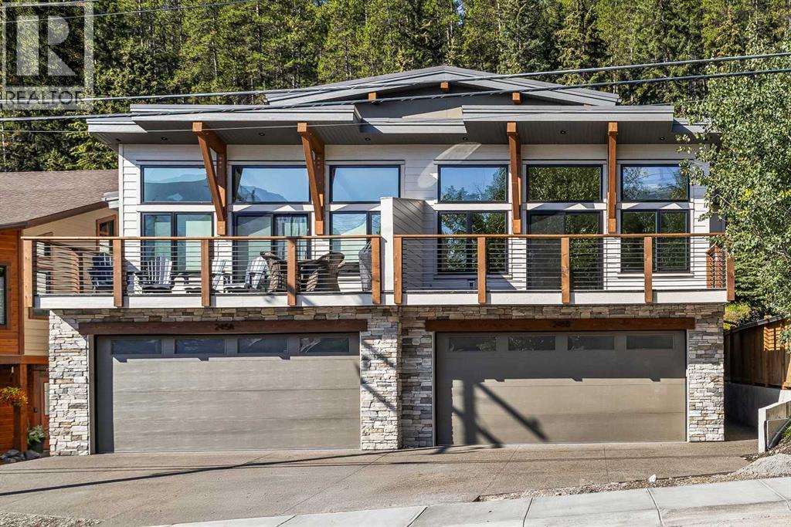
Highlights
Description
- Home value ($/Sqft)$1,188/Sqft
- Time on Houseful76 days
- Property typeSingle family
- Median school Score
- Lot size0.81 Acre
- Year built2025
- Garage spaces2
- Mortgage payment
Brand New Luxury Half Duplex – Over 2,800 Sq Ft | Backing Onto Greenspace | Steps to Nordic Centre. This stunning new half duplex offers over 2,800 square feet of refined mountain living, perfectly positioned on a quiet street just a 5-minute walk to downtown Canmore and steps from the world-renowned Nordic Centre. Designed with attention to detail throughout, the main level features vaulted wood ceilings, an open-concept living area, and a spacious primary suite with a spa-like 5-piece en-suite. Two large decks provide breathtaking mountain views, ideal for relaxing or entertaining. The walk-out lower level is built for gathering, with a generous family room, gas fireplace, and custom wet bar, opening to a private covered patio that backs directly onto peaceful greenspace. Upstairs, you’ll find two more spacious bedrooms, each with their own en-suites featuring oversized tiled showers. This home delivers high-end comfort in a serene, adventure-ready location with direct access to hiking, biking, and cross-country ski trails right out your door. (id:63267)
Home overview
- Cooling See remarks
- Heat source Natural gas
- Heat type Other, forced air, in floor heating
- # total stories 3
- Fencing Not fenced
- # garage spaces 2
- # parking spaces 4
- Has garage (y/n) Yes
- # full baths 4
- # half baths 1
- # total bathrooms 5.0
- # of above grade bedrooms 4
- Flooring Ceramic tile, hardwood, vinyl plank
- Has fireplace (y/n) Yes
- Subdivision Hospital hill
- View View
- Directions 2109655
- Lot dimensions 3297.84
- Lot size (acres) 0.81488514
- Building size 1965
- Listing # A2246258
- Property sub type Single family residence
- Status Active
- Bedroom 3.911m X 4.343m
Level: 2nd - Bathroom (# of pieces - 3) Measurements not available
Level: 2nd - Bedroom 3.911m X 3.862m
Level: 2nd - Bathroom (# of pieces - 3) Measurements not available
Level: 2nd - Foyer 2.819m X 2.615m
Level: Lower - Bedroom 2.338m X 4.343m
Level: Lower - Other 2.438m X 0.914m
Level: Lower - Bathroom (# of pieces - 4) Measurements not available
Level: Lower - Family room 6.376m X 4.825m
Level: Lower - Other 2.438m X 1.676m
Level: Lower - Dining room 3.405m X 4.243m
Level: Main - Other 3.328m X 1.881m
Level: Main - Living room 6.529m X 3.786m
Level: Main - Bathroom (# of pieces - 2) Measurements not available
Level: Main - Bathroom (# of pieces - 5) Measurements not available
Level: Main - Primary bedroom 4.42m X 4.673m
Level: Main - Laundry 1.804m X 2.643m
Level: Main - Kitchen 3.124m X 4.852m
Level: Main
- Listing source url Https://www.realtor.ca/real-estate/28697793/245b-three-sisters-drive-canmore-hospital-hill
- Listing type identifier Idx

$-6,227
/ Month



