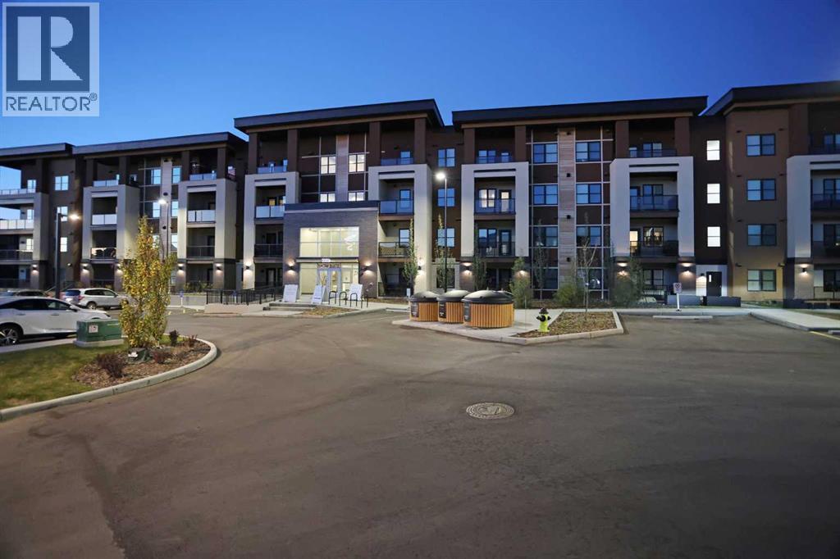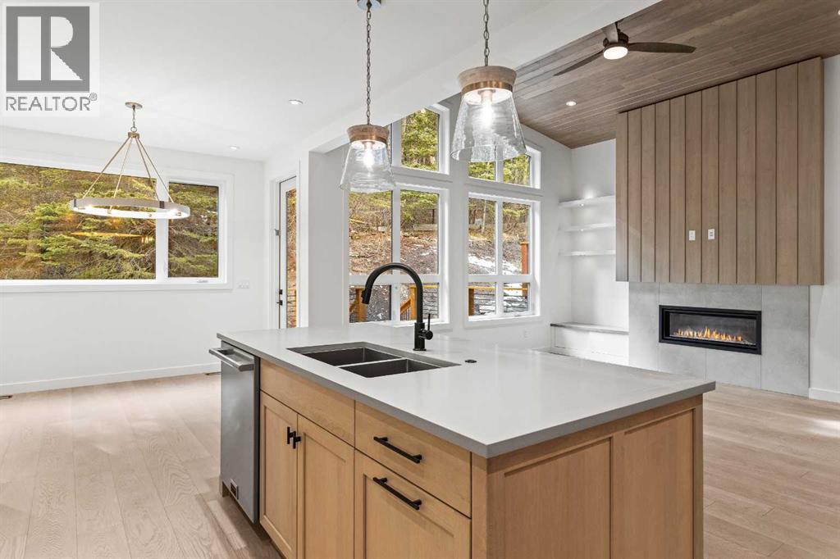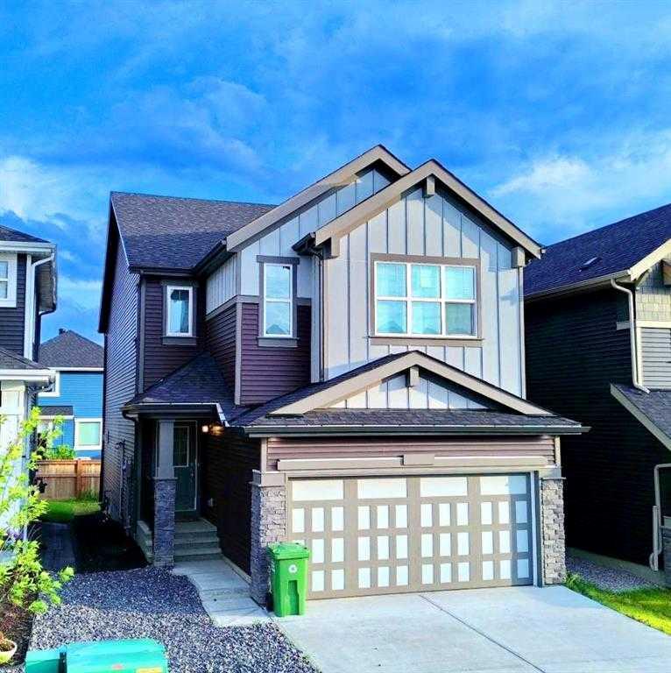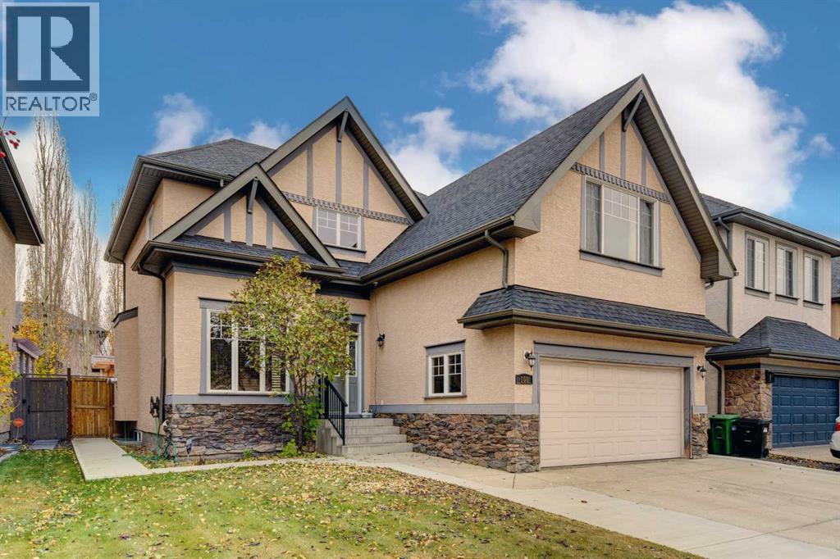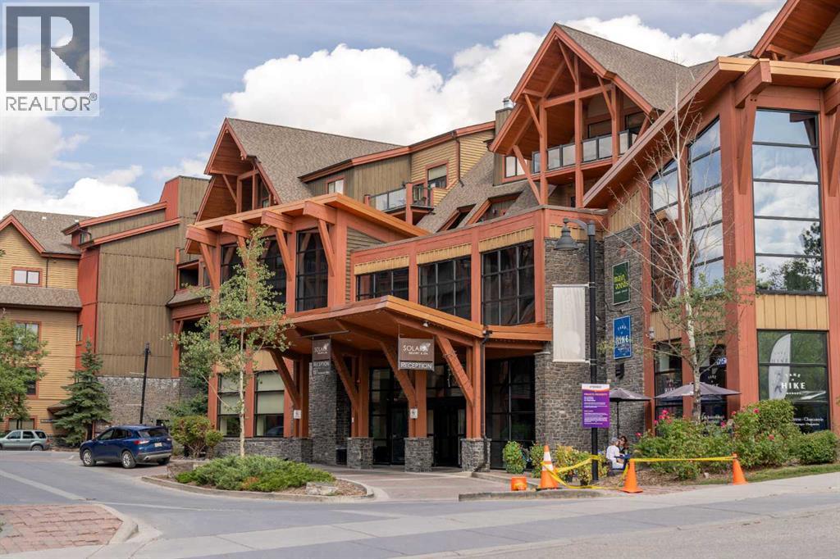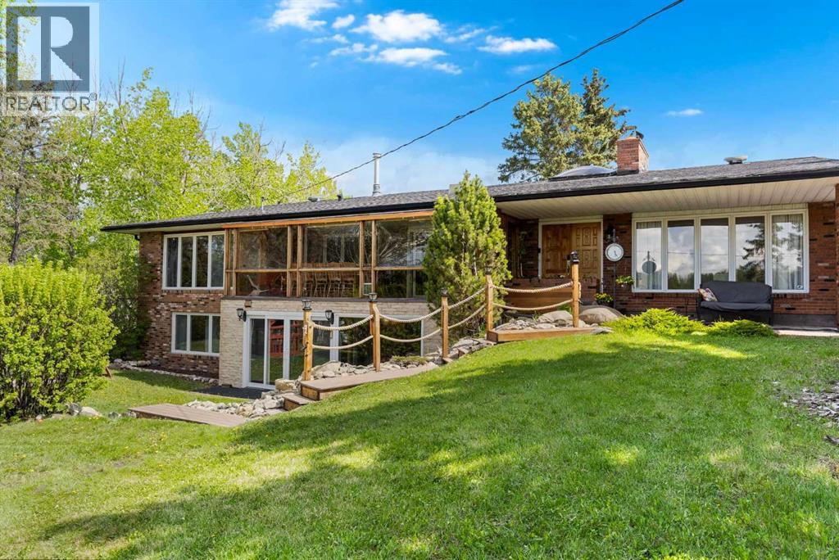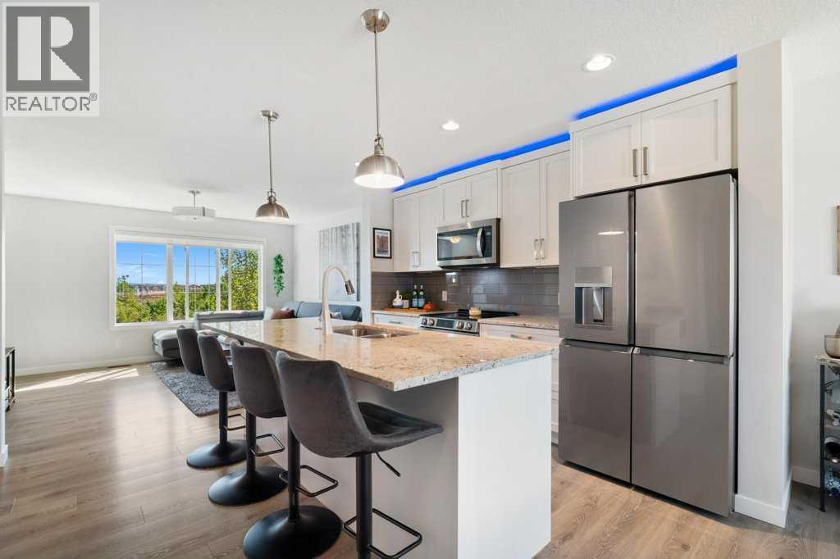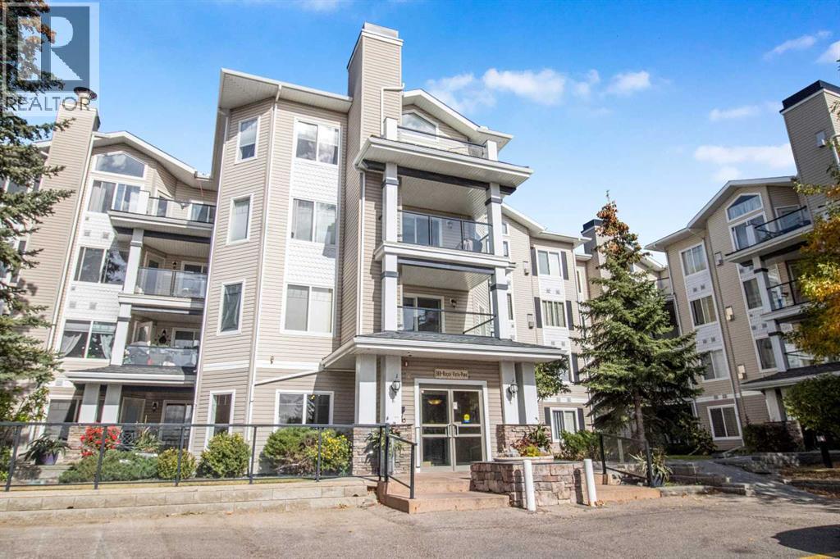
249 Three Sisters Dr #a
249 Three Sisters Dr #a
Highlights
Description
- Home value ($/Sqft)$790/Sqft
- Time on Housefulnew 6 hours
- Property typeSingle family
- Median school Score
- Year built2025
- Garage spaces2
- Mortgage payment
This BRAND NEW, 2800SF, 4 bedroom half duplex effortlessly combines elegance, practicality, and the beauty of nature! The gourmet kitchen, with its custom cabinetry, Fulgor Milano appliances, and sprawling quartz countertops - a dream for any chef - while the lower-level rec room & built-in storage solutions ensure entertaining & everyday living are stylish & convenient. Enjoy not 1, not 2, but 4 outdoor living areas plus a covered back porch off the ground level. Gorgeous hardwood floors & a vaulted wood ceiling add warmth & charm, framing the serene privacy in the treed backyard with no neighbors. Situated on a quiet street just minutes from downtown Canmore, this home offers unparalleled access to outdoor adventures like the Canmore Nordic Center and Bow River trails, all while providing a serene space to unwind and enjoy the surrounding tranquility. Don’t miss the chance to make this extraordinary lifestyle your own! (id:63267)
Home overview
- Cooling See remarks
- Heat source Natural gas
- Heat type Forced air, in floor heating
- # total stories 3
- Construction materials Poured concrete, wood frame
- Fencing Not fenced
- # garage spaces 2
- # parking spaces 4
- Has garage (y/n) Yes
- # full baths 3
- # half baths 1
- # total bathrooms 4.0
- # of above grade bedrooms 4
- Flooring Carpeted, ceramic tile, vinyl plank
- Has fireplace (y/n) Yes
- Subdivision Hospital hill
- View View
- Directions 1447760
- Lot dimensions 3595
- Lot size (acres) 0.08446898
- Building size 2801
- Listing # A2268386
- Property sub type Single family residence
- Status Active
- Other 4.014m X 2.819m
Level: Lower - Recreational room / games room 3.834m X 6.072m
Level: Lower - Bathroom (# of pieces - 4) Level: Lower
- Bedroom 3.301m X 4.548m
Level: Lower - Other 5.968m X 2.539m
Level: Main - Bathroom (# of pieces - 5) Level: Main
- Primary bedroom 3.505m X 5.892m
Level: Main - Other 3.81m X 2.566m
Level: Main - Living room 4.548m X 5.206m
Level: Main - Laundry 2.006m X 2.234m
Level: Main - Other 2.414m X 4.368m
Level: Main - Kitchen 3.377m X 4.52m
Level: Main - Dining room 3.301m X 3.1m
Level: Main - Other 3.962m X 3.606m
Level: Main - Bathroom (# of pieces - 2) Level: Main
- Bedroom 3.81m X 3.911m
Level: Upper - Bathroom (# of pieces - 4) Level: Upper
- Other 3.377m X 4.167m
Level: Upper - Bedroom 3.328m X 3.682m
Level: Upper
- Listing source url Https://www.realtor.ca/real-estate/29058452/249a-three-sisters-drive-canmore-hospital-hill
- Listing type identifier Idx

$-5,904
/ Month

