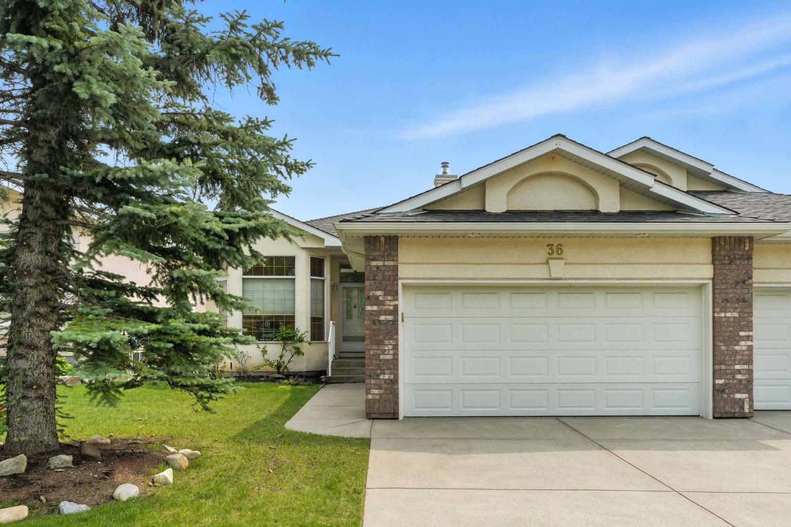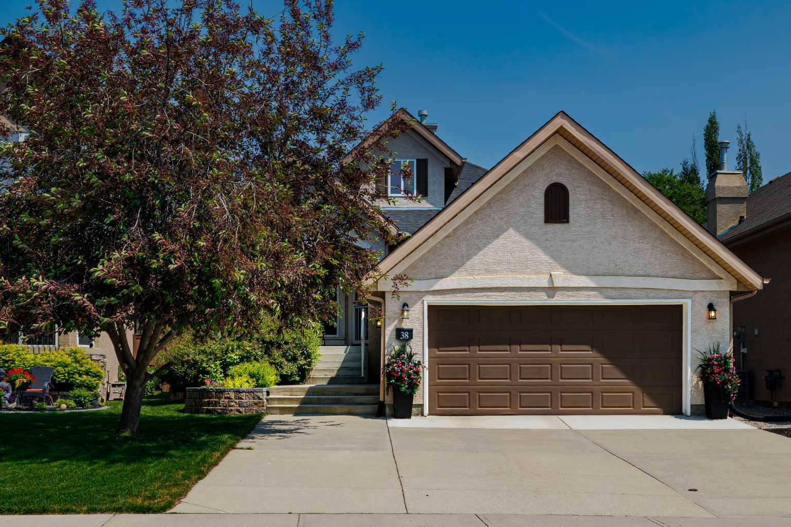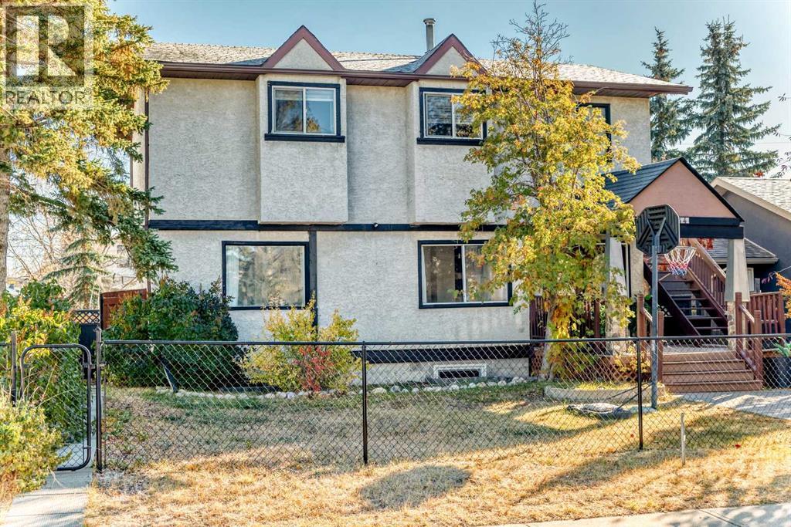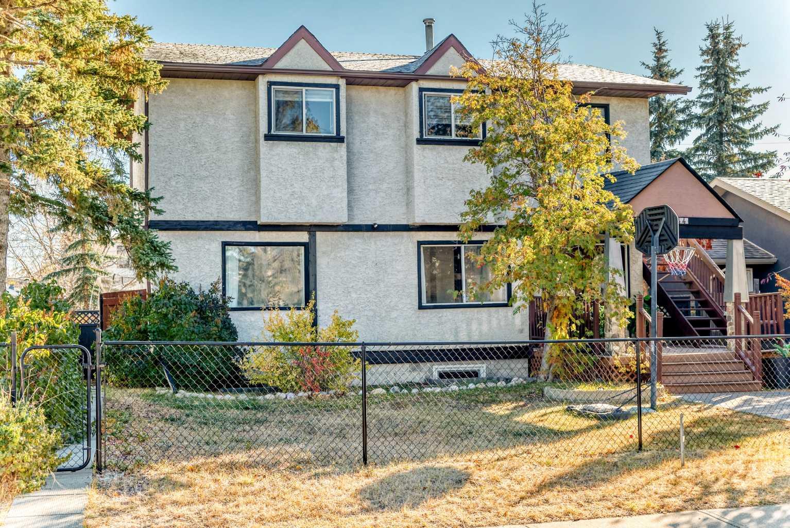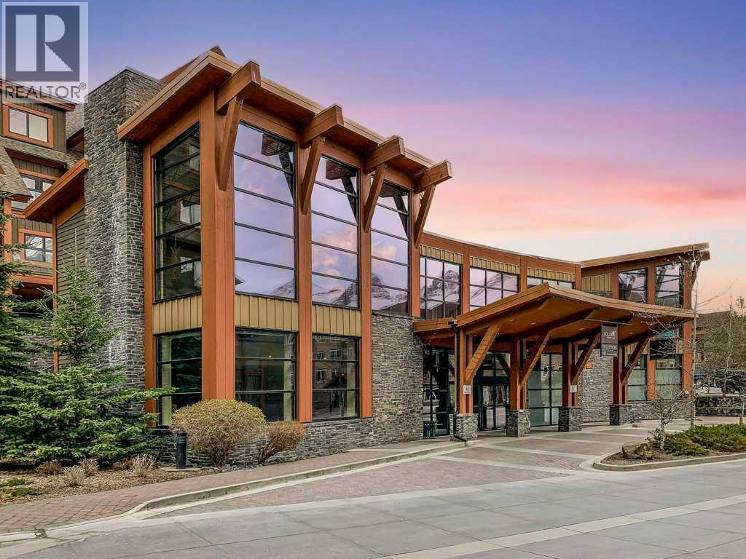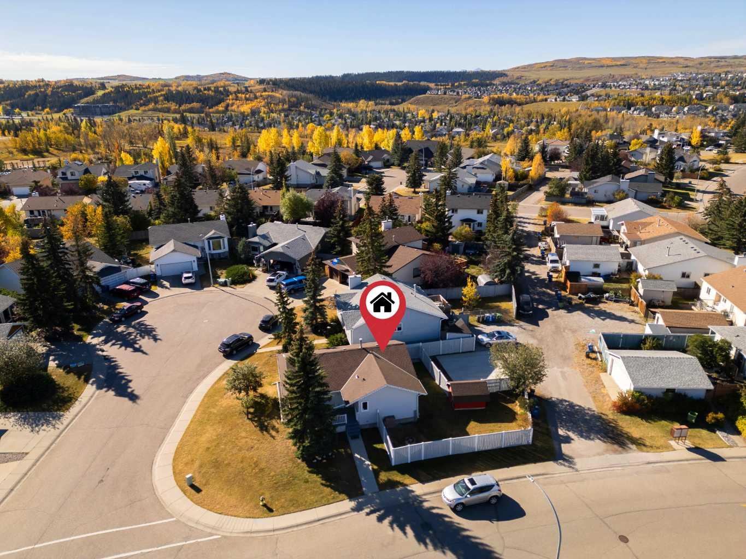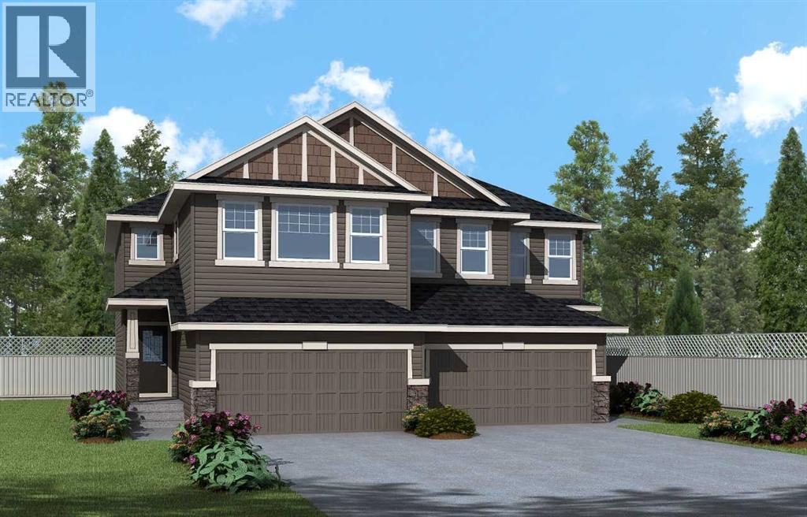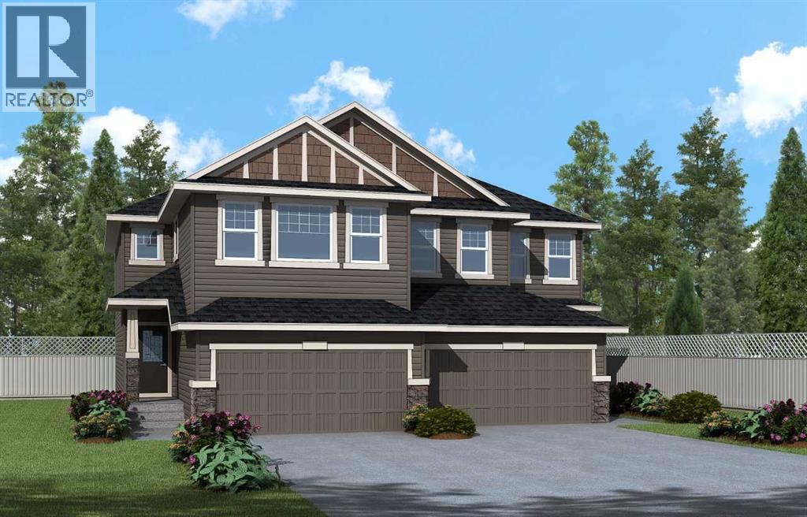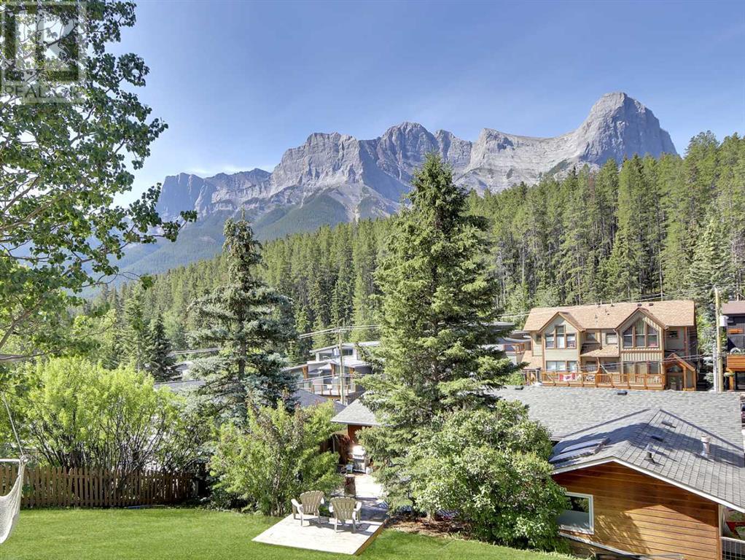
Highlights
Description
- Home value ($/Sqft)$1,125/Sqft
- Time on Houseful99 days
- Property typeSingle family
- StyleBungalow
- Median school Score
- Year built1967
- Garage spaces1
- Mortgage payment
This is your chance to own a spacious home on an impressive 60-foot-wide R2 zoned lot, offering 7,200 square feet of future development potential in one of Canmore’s most desirable neighborhoods. The upper level welcomes you with a thoughtfully designed open floor plan featuring an upgraded kitchen, cozy living spaces, three generous bedrooms, two full bathrooms, and a built-in office space ideal for remote work or study. The lower level, accessible through a separate entrance, includes a private one-bedroom suite complete with a full kitchen, comfortable living area, and access to shared laundry. Storage is abundant throughout the home plus the convenience of a single attached garage plus off-street parking. Outside, the backyard is a true retreat. Step onto the huge private deck and take in the breathtaking mountain views that surround the peaceful yard, a rare setting that delivers privacy and beauty in equal measure. (id:55581)
Home overview
- Cooling None
- Heat type Forced air
- # total stories 1
- Fencing Fence
- # garage spaces 1
- # parking spaces 2
- Has garage (y/n) Yes
- # full baths 3
- # total bathrooms 3.0
- # of above grade bedrooms 4
- Flooring Carpeted, linoleum, wood
- Subdivision Hospital hill
- Directions 1894385
- Lot desc Garden area
- Lot dimensions 648
- Lot size (acres) 0.015225564
- Building size 1596
- Listing # A2239562
- Property sub type Single family residence
- Status Active
- Bathroom (# of pieces - 4) 2.134m X 1.524m
Level: Lower - Furnace 3.911m X 2.387m
Level: Lower - Furnace 1.804m X 1.271m
Level: Lower - Storage 3.377m X 1.347m
Level: Lower - Laundry 3.429m X 3.405m
Level: Lower - Kitchen 3.886m X 3.734m
Level: Lower - Bedroom 3.328m X 4.167m
Level: Lower - Family room 4.191m X 6.044m
Level: Lower - Bedroom 3.277m X 3.658m
Level: Main - Office 3.557m X 4.191m
Level: Main - Living room 3.709m X 5.486m
Level: Main - Kitchen 4.343m X 4.115m
Level: Main - Other 3.709m X 1.804m
Level: Main - Dining room 3.277m X 3.377m
Level: Main - Primary bedroom 4.267m X 4.039m
Level: Main - Bathroom (# of pieces - 4) 2.643m X 3.987m
Level: Main - Bedroom 3.328m X 4.063m
Level: Main - Bathroom (# of pieces - 4) 2.234m X 1.5m
Level: Main
- Listing source url Https://www.realtor.ca/real-estate/28605620/252-three-sisters-drive-canmore-hospital-hill
- Listing type identifier Idx

$-4,788
/ Month

