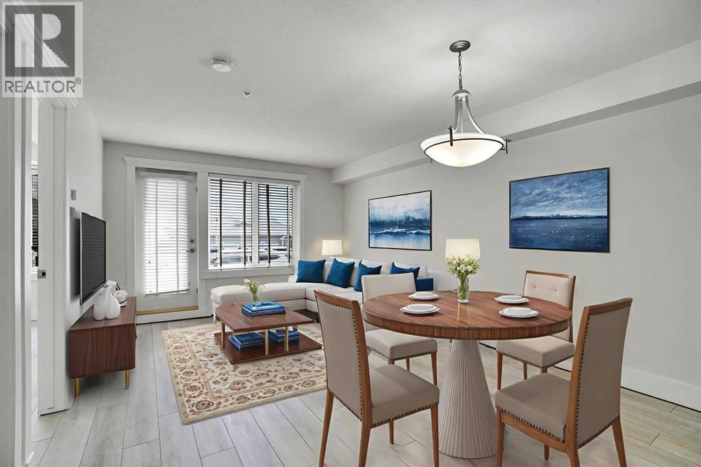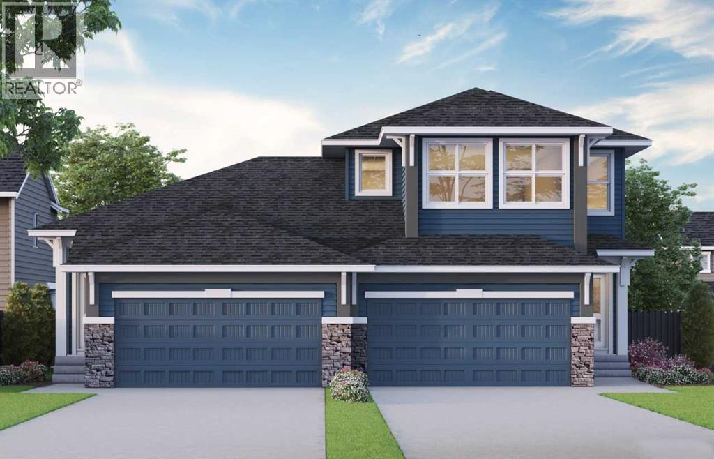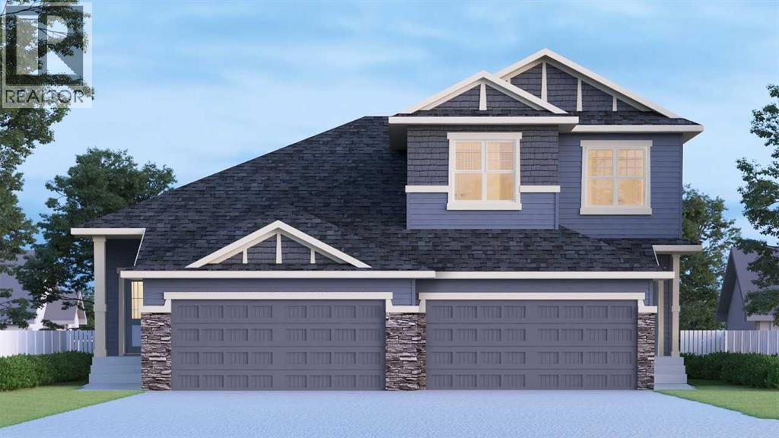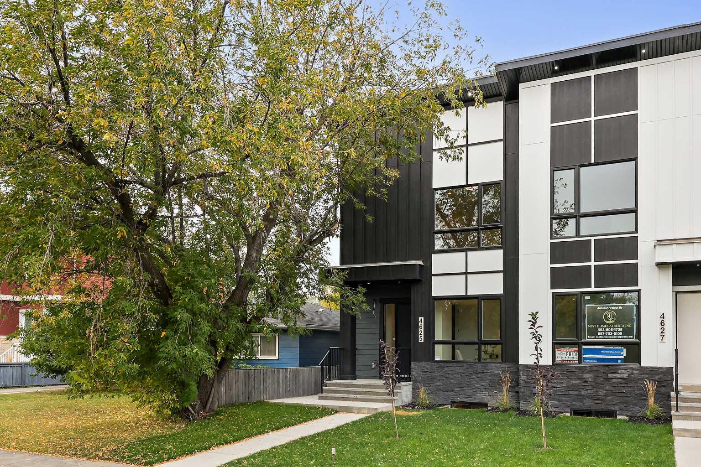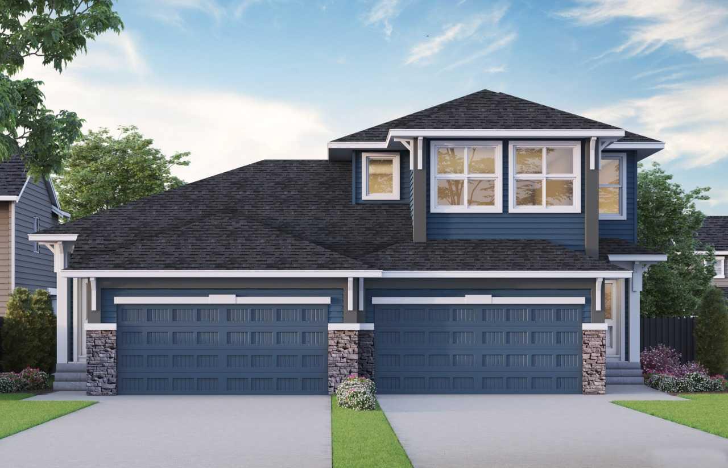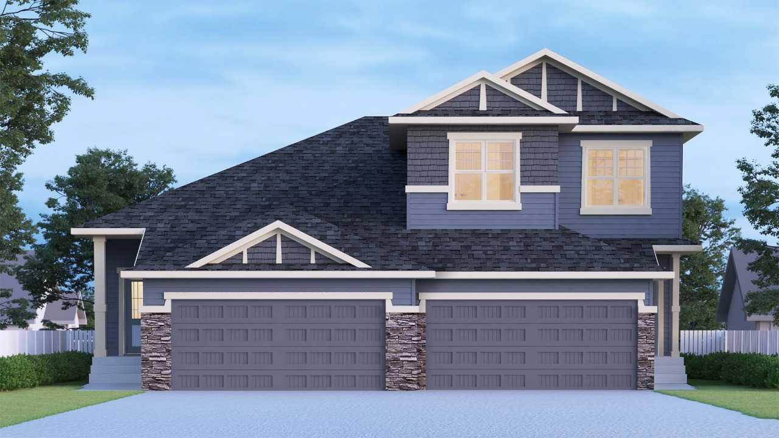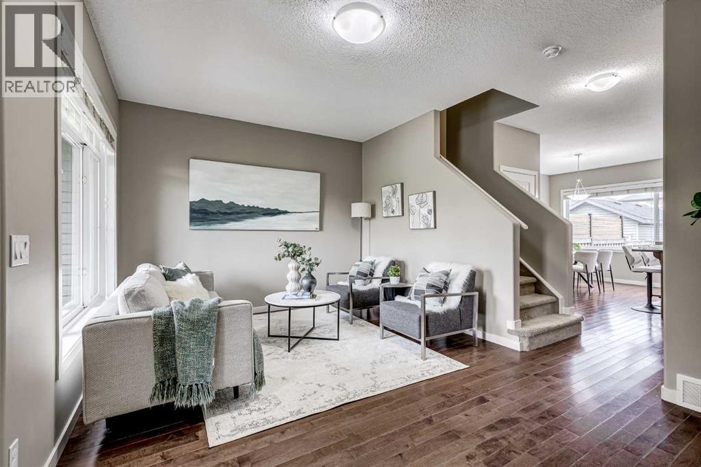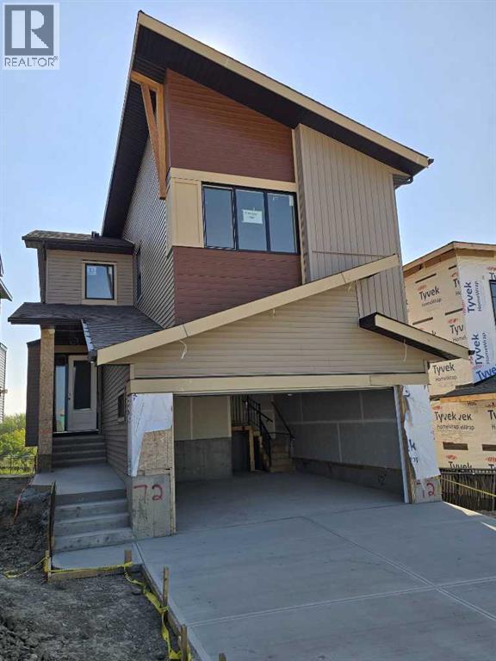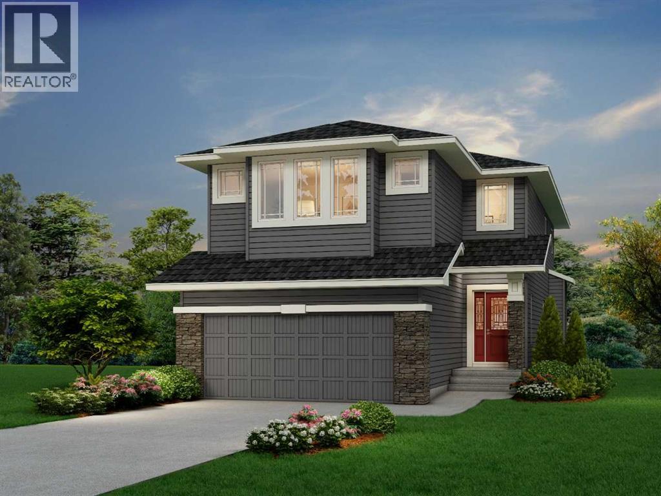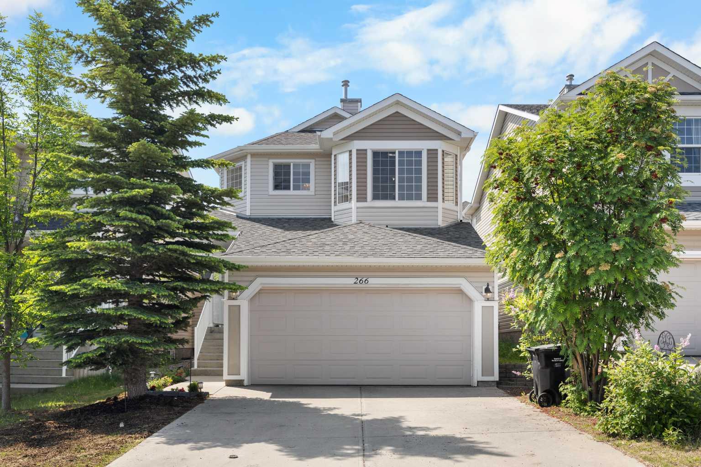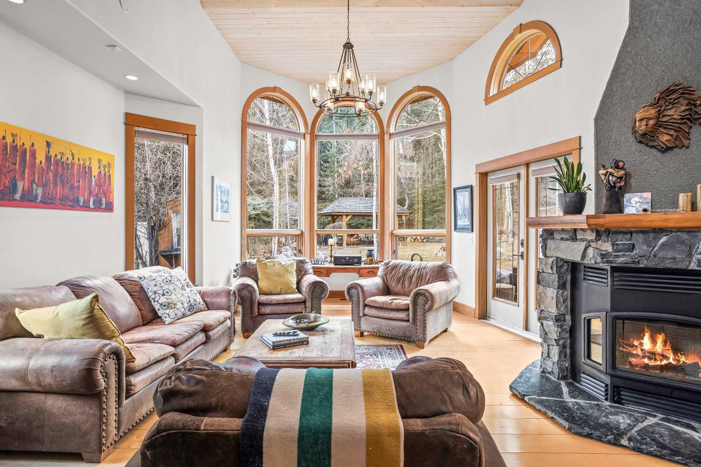
Highlights
Description
- Home value ($/Sqft)$844/Sqft
- Time on Houseful158 days
- Property typeResidential
- Style2 storey
- Median school Score
- Lot size7,405 Sqft
- Year built2001
- Mortgage payment
This custom-built mountain retreat offers the perfect blend of privacy, nature, and timeless design. Situated on a generous 7,100+ sq.ft. lot, this one-of-a-kind property is an ideal sanctuary for those who value both comfort and connection to the outdoors. The living room is the heart of the home, featuring floor-to-ceiling windows that bathe the space in natural light and provide serene views of the surrounding landscape. A wood-burning fireplace adds charm and warmth, making it the perfect place to unwind after a day of adventure. An office on the main floor offers a quiet, dedicated space for remote work —providing flexibility to suit your lifestyle. The open-concept dining area flows seamlessly into a well-appointed kitchen, complete with modern appliances, ample cabinetry, and a breakfast bar—perfect for entertaining or family meals. Step outside into your private backyard oasis, a beautifully landscaped haven that features multiple seating areas, a gazebo, and a tranquil pond—an ideal setting for summer gatherings or quiet mornings with coffee in hand. Upstairs, the primary bedroom offers a private escape with a 4-piece ensuite and its own secluded balcony. The two additional bedrooms each have their own unique charm—one with a lofted space and the other has its own private balcony. While a bright, open family room completes the upper level, leading out to a spacious rooftop deck where a hot tub awaits. Additional features include a two-story garage with plenty of room for gear and toys, an irrigation system, and ample storage throughout the home. Don’t miss the opportunity to make this mountain retreat your own.
Home overview
- Cooling None
- Heat type Baseboard, boiler, in floor, fireplace(s), forced air, natural gas
- Pets allowed (y/n) No
- Construction materials Stone
- Roof Asphalt shingle
- Fencing Partial
- # parking spaces 2
- Has garage (y/n) Yes
- Parking desc Driveway, single garage attached
- # full baths 3
- # half baths 1
- # total bathrooms 4.0
- # of above grade bedrooms 3
- Flooring Ceramic tile, slate, wood
- Appliances Bar fridge, dishwasher, dryer, freezer, garage control(s), gas dryer, gas stove, microwave, refrigerator, washer, window coverings
- Laundry information Upper level
- County Bighorn no. 8 m.d. of
- Subdivision Hospital hill
- Zoning description R2
- Directions Aw6031
- Exposure Sw
- Lot desc Back yard, backs on to park/green space, garden, gazebo, landscaped, lawn, private, views
- Lot size (acres) 0.17
- Basement information Finished,full
- Building size 2815
- Mls® # A2210851
- Property sub type Single family residence
- Status Active
- Tax year 2024
- Listing type identifier Idx

$-6,333
/ Month

