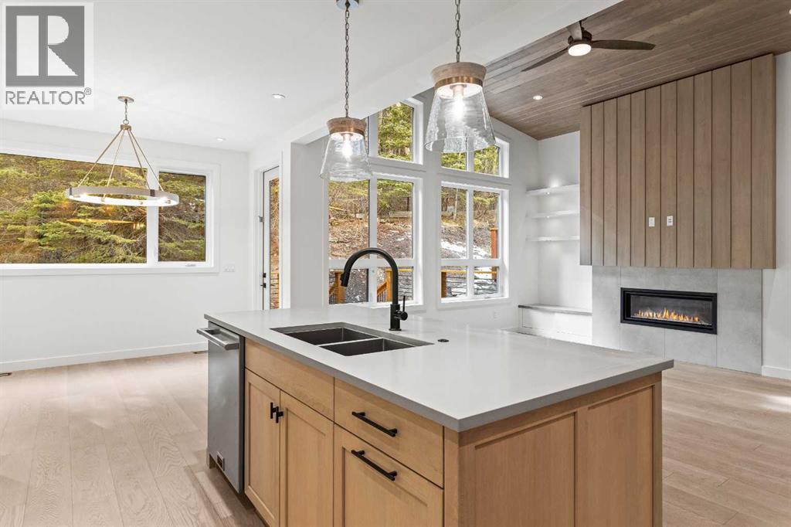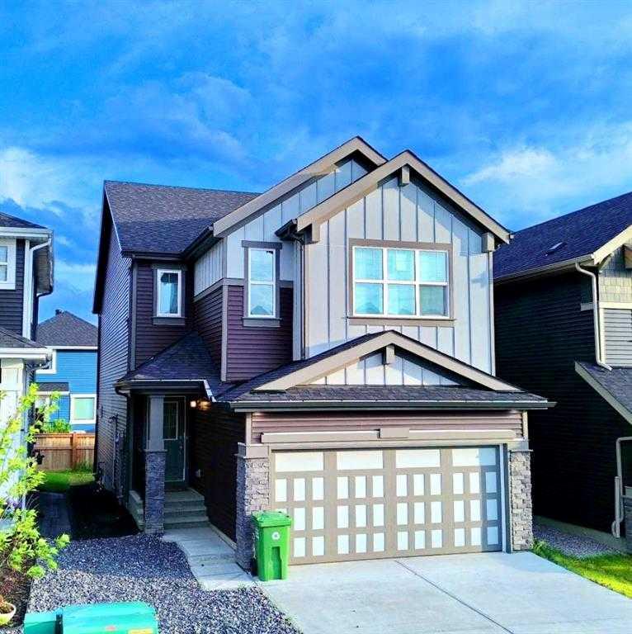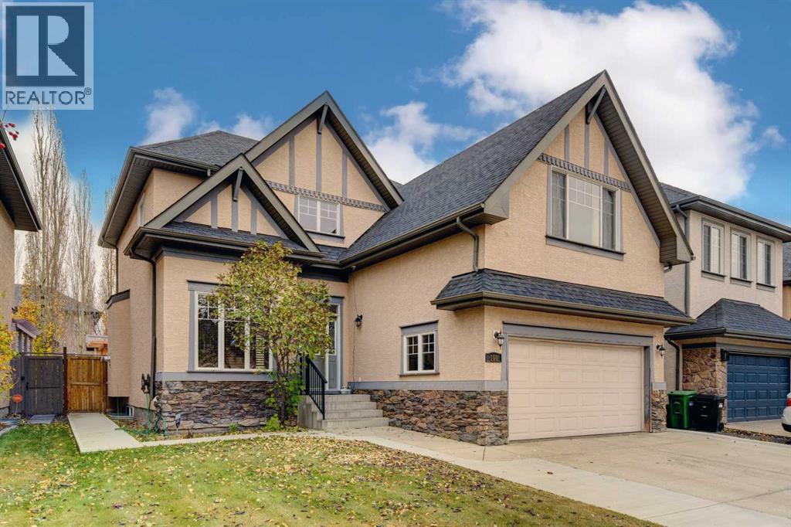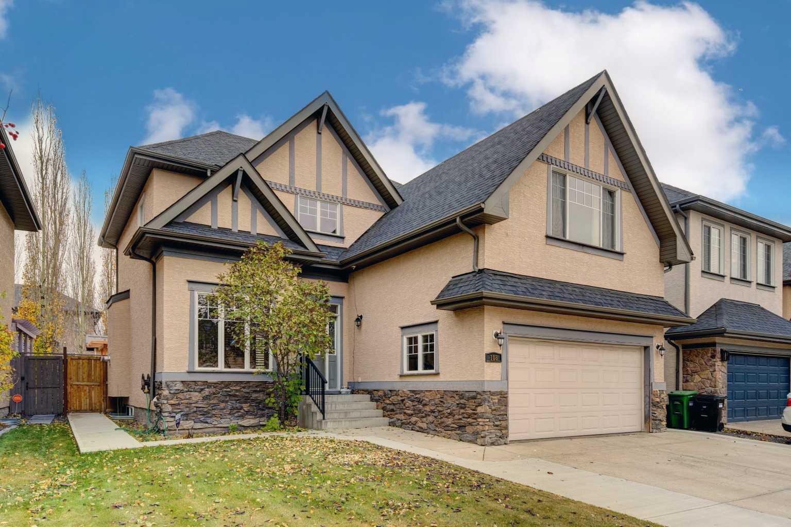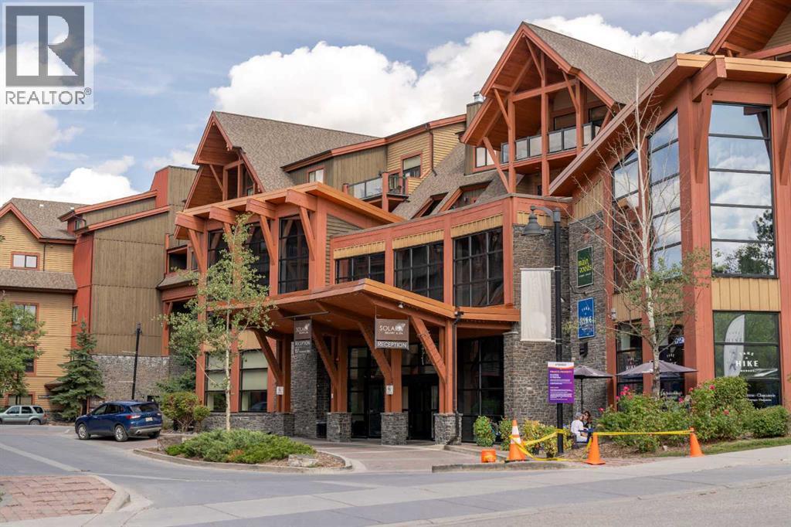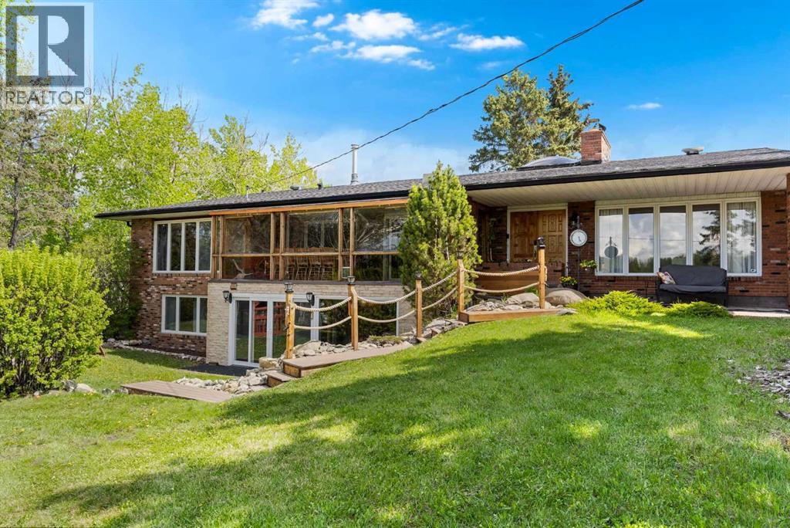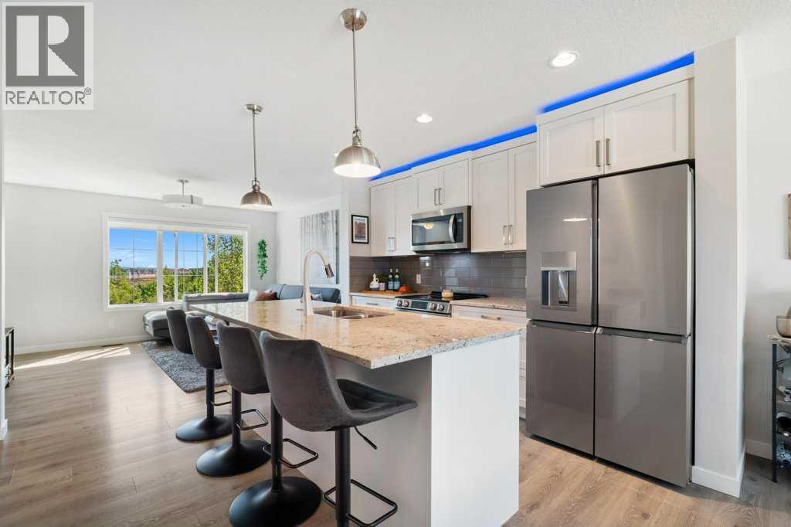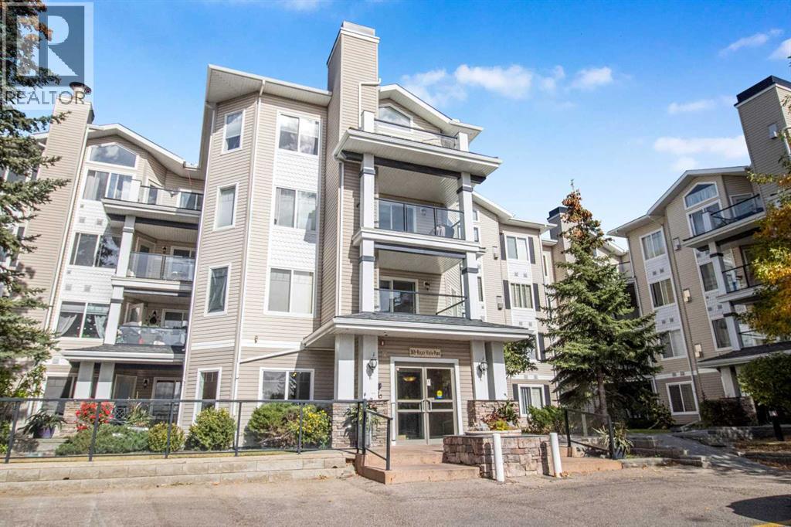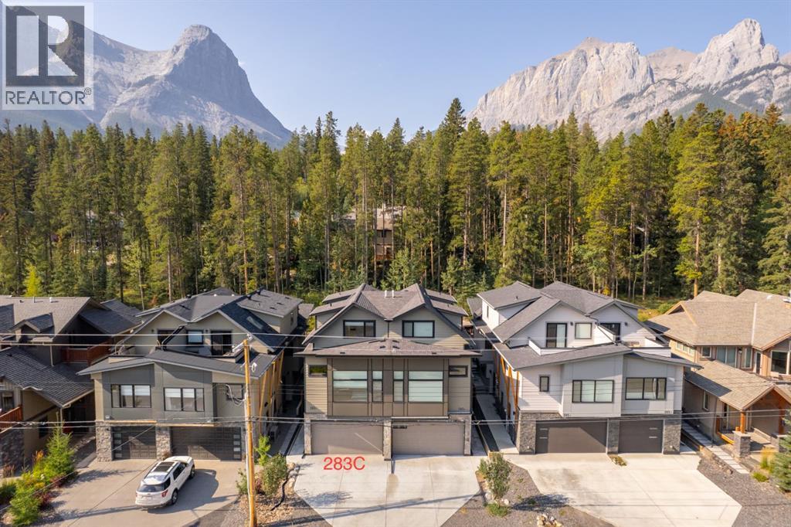
Highlights
Description
- Home value ($/Sqft)$1,060/Sqft
- Time on Houseful58 days
- Property typeSingle family
- Median school Score
- Year built2022
- Garage spaces2
- Mortgage payment
Experience this Lakusta Custom Home — just in time for Christmas in the mountains! Built by a respected local builder, this impeccably cared-for 2,555 sq. ft. mountain-meets-modern home checks every box: a double car garage, walkable location, four bedrooms, and four and a half bathrooms, including three ensuites. The thoughtful layout offers effortless main-level living, filled with natural light and surrounded by tranquil forest and Three Sisters views. The entry level is perfection — heated concrete floors, a rec room, bedroom, and bar, ideal for a guest suite, home gym, or media space. Upstairs, the kitchen is made for entertaining with custom two-tone cabinetry, quartz countertops, gas stove, and a massive island that flows into a sunny great room with vaulted ceilings and walk-out patio with stamped concrete and mountain views that stretch from the Three Sisters to the forest behind. Also on this level, retreat to the primary suite, a serene, light-filled escape with spa-inspired ensuite comfort. Vaulted ceilings and expansive windows bring nature inside, while premium finishes like hardwood flooring, in-floor heating, and stainless steel appliances blend style with mountain practicality. Designed for today’s living, the home includes rough-ins for air conditioning, EV charger, and hot tub, plus a finished heated garage. From this elevated setting, enjoy the best of both worlds — steps to the Bow River, Main Street cafés, and world-class trails, or head up the hill to the Nordic Centre. Unlike nearby new builds, GST has already been paid and the landscaping is picture perfect and complete. (id:63267)
Home overview
- Cooling None
- Heat type In floor heating
- # total stories 3
- Construction materials Poured concrete
- Fencing Fence
- # garage spaces 2
- # parking spaces 4
- Has garage (y/n) Yes
- # full baths 4
- # half baths 1
- # total bathrooms 5.0
- # of above grade bedrooms 4
- Flooring Concrete, hardwood, tile
- Has fireplace (y/n) Yes
- Community features Fishing
- Subdivision Hospital hill
- Directions 2099436
- Lot desc Landscaped
- Lot dimensions 2798
- Lot size (acres) 0.06574248
- Building size 1885
- Listing # A2252887
- Property sub type Single family residence
- Status Active
- Primary bedroom 3.633m X 2.31m
Level: 2nd - Laundry 2.643m X 4.776m
Level: 2nd - Other 1.5m X 2.92m
Level: 2nd - Other 2.643m X 4.776m
Level: 2nd - Great room 5.258m X 4.801m
Level: 2nd - Bathroom (# of pieces - 5) 1.728m X 4.673m
Level: 2nd - Bathroom (# of pieces - 2) 1.472m X 1.5m
Level: 2nd - Dining room 3.2m X 3.429m
Level: 2nd - Bedroom 3.481m X 3.962m
Level: 3rd - Bathroom (# of pieces - 4) 1.652m X 4.014m
Level: 3rd - Bathroom (# of pieces - 3) 1.753m X 2.719m
Level: 3rd - Bedroom 3.405m X 4.014m
Level: 3rd - Bedroom 3.377m X 3.834m
Level: Lower - Bonus room 5.233m X 6.096m
Level: Lower - Other 2.234m X 2.134m
Level: Lower - Foyer 1.881m X 2.362m
Level: Lower - Furnace 2.566m X 2.338m
Level: Lower - Bathroom (# of pieces - 3) 4.999m X 4.999m
Level: Lower
- Listing source url Https://www.realtor.ca/real-estate/28821242/283c-three-sisters-drive-canmore-hospital-hill
- Listing type identifier Idx

$-5,331
/ Month



