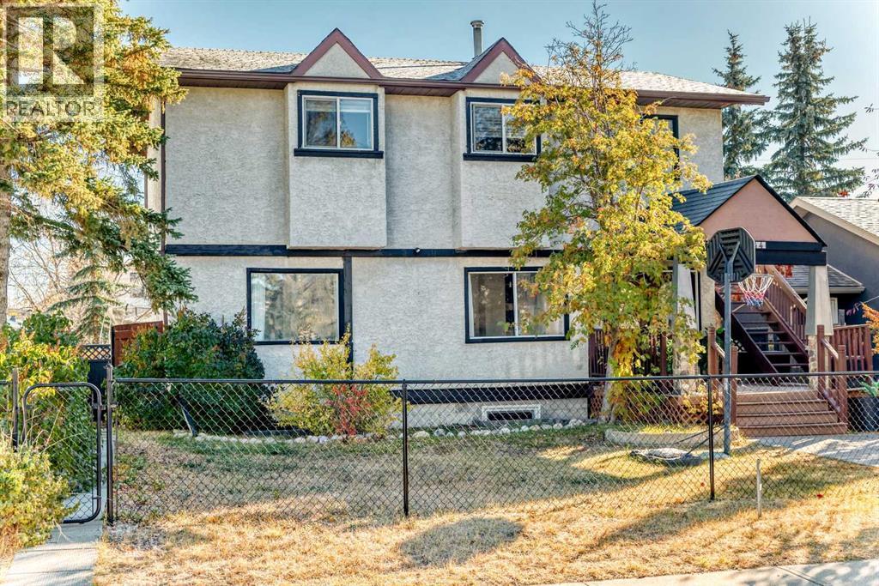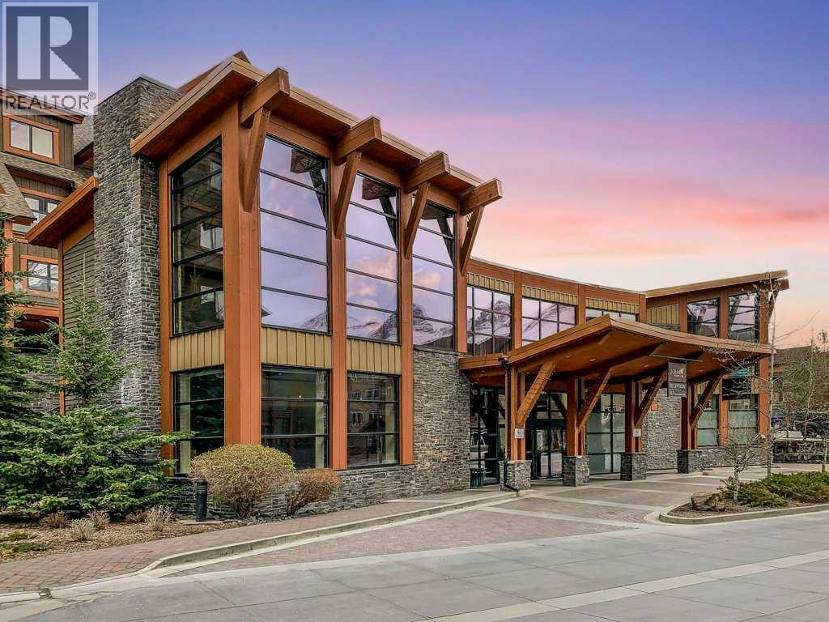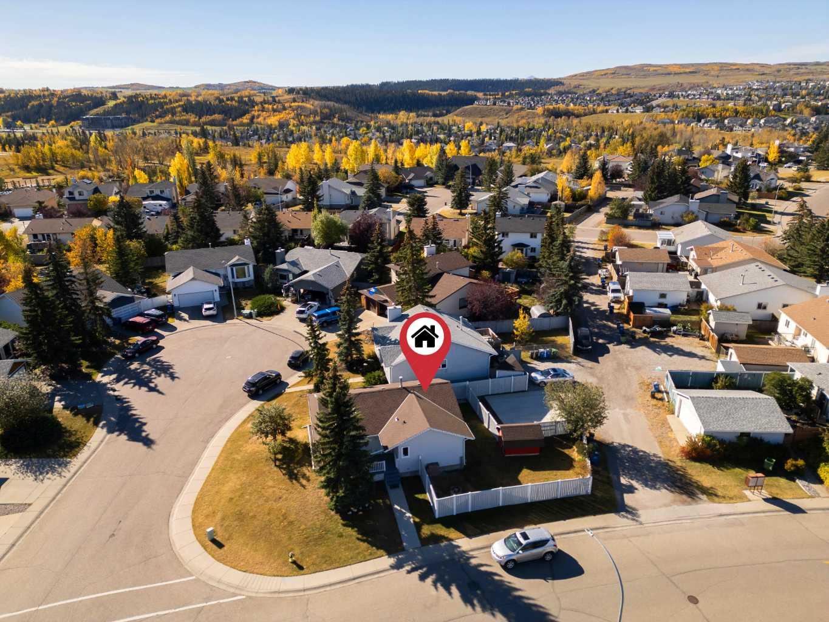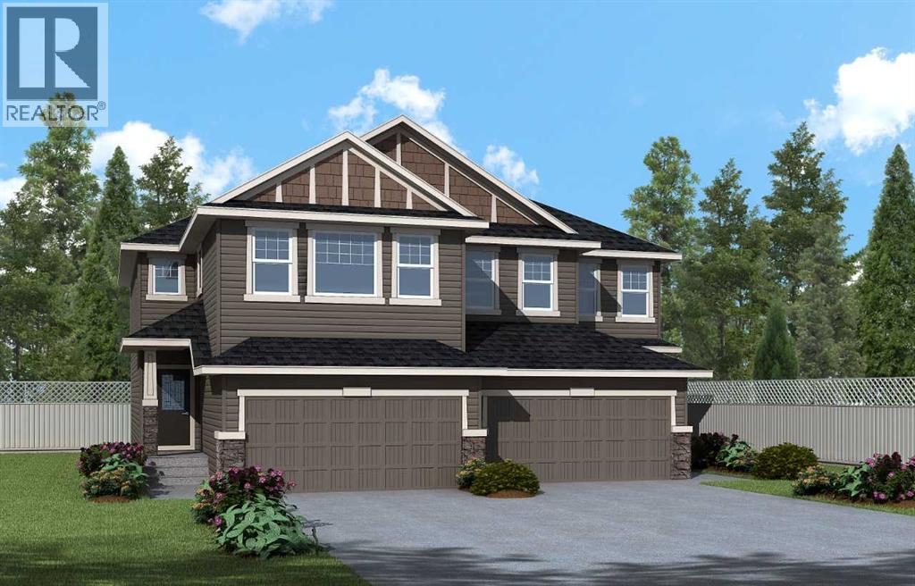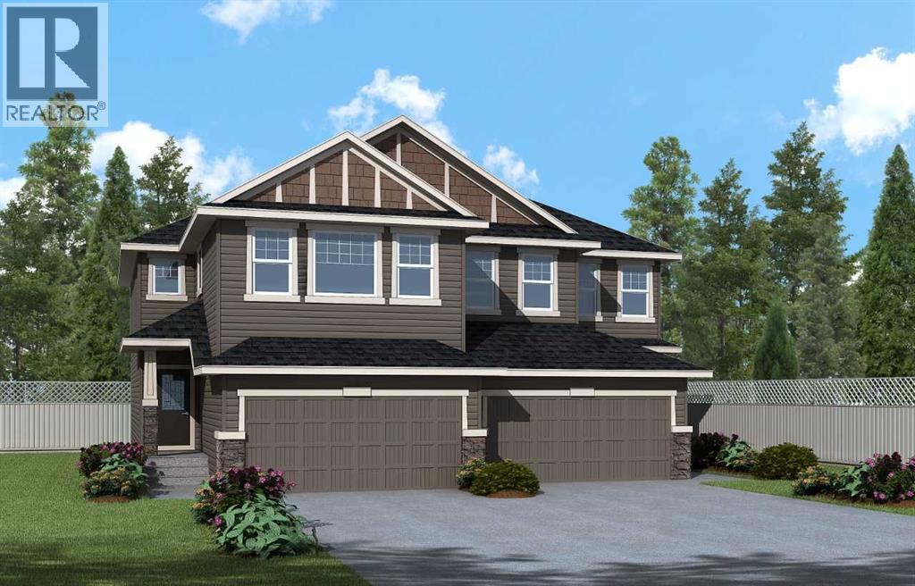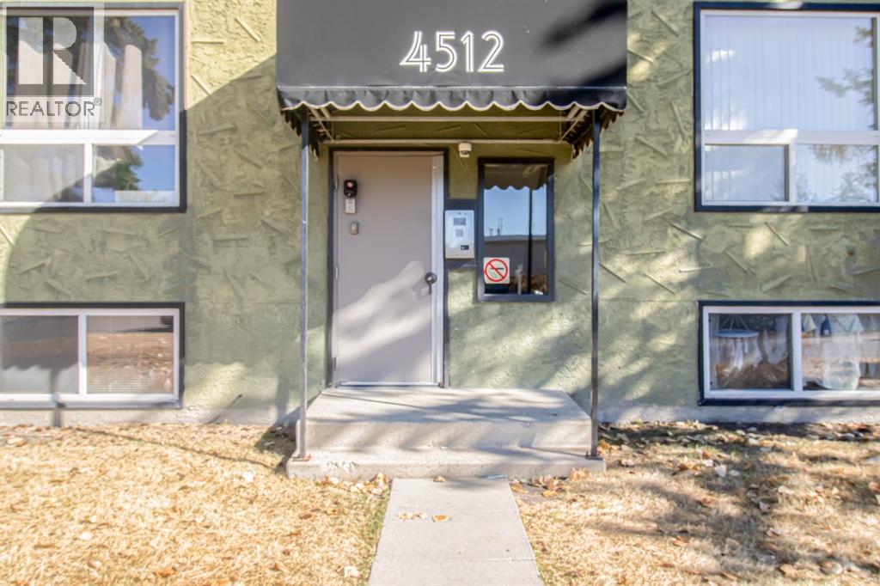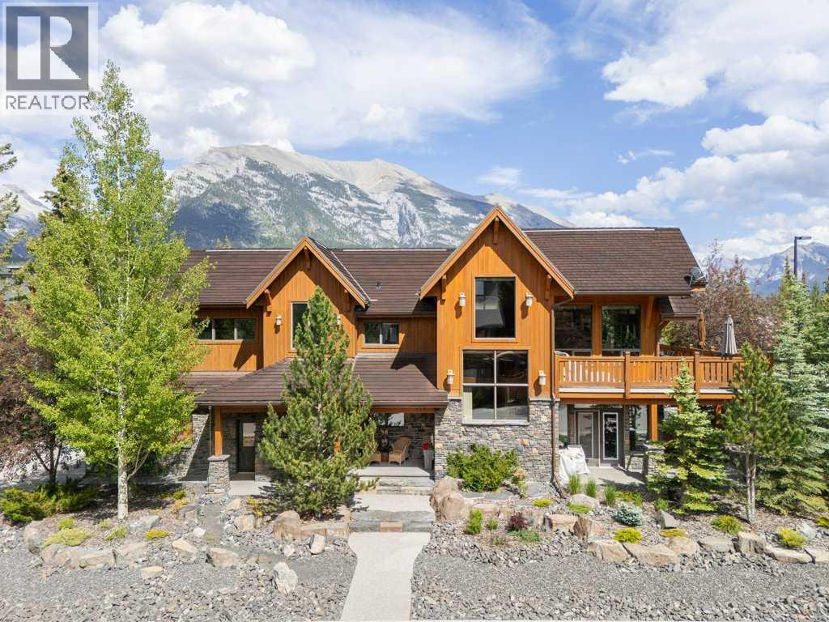
Highlights
Description
- Home value ($/Sqft)$1,295/Sqft
- Time on Houseful111 days
- Property typeSingle family
- Median school Score
- Year built2004
- Garage spaces2
- Mortgage payment
Welcome to this stunning custom mountain home, tucked away on a very private street in one of Canmore’s premium and most sought-after locations. Panoramic views from the Three Sisters to the Rundle Range fill the open-concept upper level through dramatic raked windows. A striking Rundle stone fireplace anchors the spacious living and dining areas, while the chef’s kitchen impresses with Wolf, Sub-Zero, and Miele appliances, granite counters, and an island bar. Step onto the wraparound deck for all-day sun and mountain vistas. The vaulted primary suite features its own view deck and spa-inspired 5-piece ensuite with steam shower and jetted tub. A second bedroom with ensuite, laundry, and powder room complete this level. The walkout lower level offers in-slab heat, a large family room with fireplace, two bedrooms, a 5-piece bath, and an office with custom built-ins. Finished with low-maintenance landscaping and extensive Rundle stone, plus an oversized, heated garage. (id:63267)
Home overview
- Cooling None
- Heat source Natural gas
- Heat type Forced air, in floor heating
- # total stories 2
- Construction materials Wood frame
- Fencing Not fenced
- # garage spaces 2
- # parking spaces 4
- Has garage (y/n) Yes
- # full baths 3
- # half baths 1
- # total bathrooms 4.0
- # of above grade bedrooms 4
- Flooring Hardwood, tile
- Has fireplace (y/n) Yes
- Subdivision South canmore
- Directions 2078798
- Lot desc Landscaped
- Lot dimensions 6781
- Lot size (acres) 0.15932801
- Building size 3161
- Listing # A2235522
- Property sub type Single family residence
- Status Active
- Dining room 4.825m X 2.871m
Level: 2nd - Other 11.049m X 2.92m
Level: 2nd - Bathroom (# of pieces - 3) 1.676m X 3.176m
Level: 2nd - Bedroom 3.682m X 3.453m
Level: 2nd - Bathroom (# of pieces - 2) 1.625m X 1.576m
Level: 2nd - Living room 6.706m X 5.358m
Level: 2nd - Primary bedroom 6.248m X 5.816m
Level: 2nd - Bathroom (# of pieces - 5) 3.328m X 3.1m
Level: 2nd - Kitchen 3.429m X 3.938m
Level: 2nd - Other 3.862m X 1.396m
Level: 2nd - Laundry 3.301m X 1.881m
Level: 2nd - Bedroom 4.243m X 3.252m
Level: Main - Foyer 5.739m X 2.615m
Level: Main - Bedroom 3.481m X 3.1m
Level: Main - Bathroom (# of pieces - 5) 3.328m X 2.819m
Level: Main - Living room 6.681m X 5.358m
Level: Main - Office 3.328m X 3.786m
Level: Main - Furnace 2.515m X 2.362m
Level: Main
- Listing source url Https://www.realtor.ca/real-estate/28547097/318-willow-pointe-canmore-south-canmore
- Listing type identifier Idx

$-10,920
/ Month




