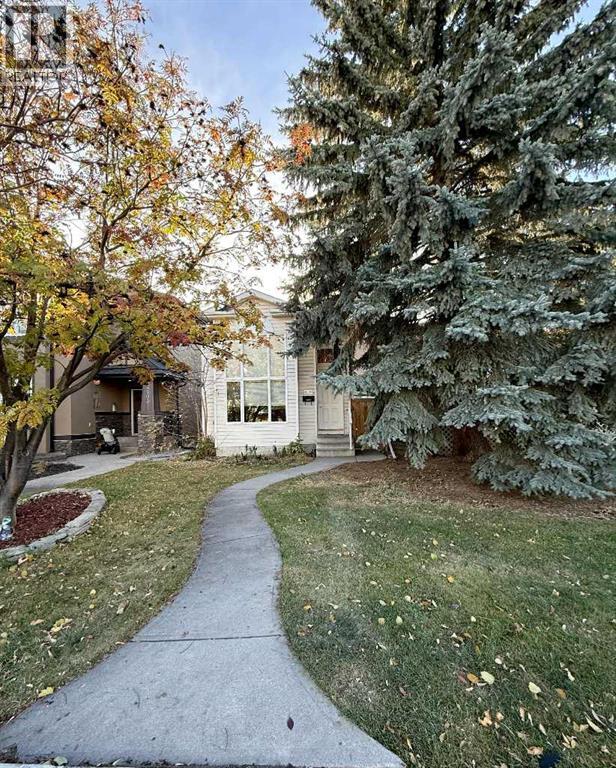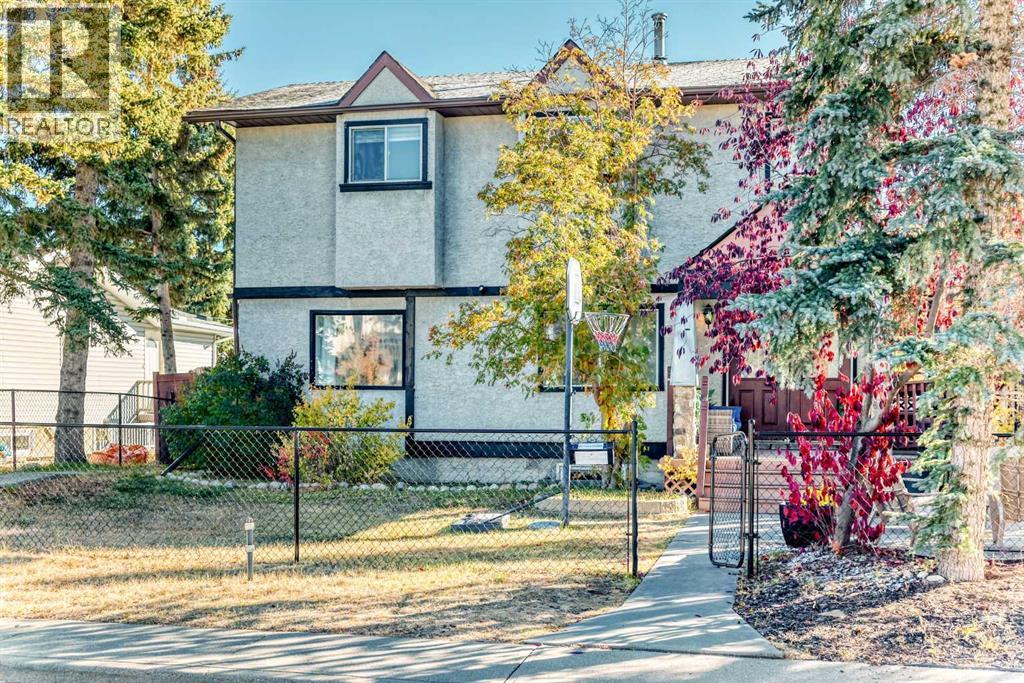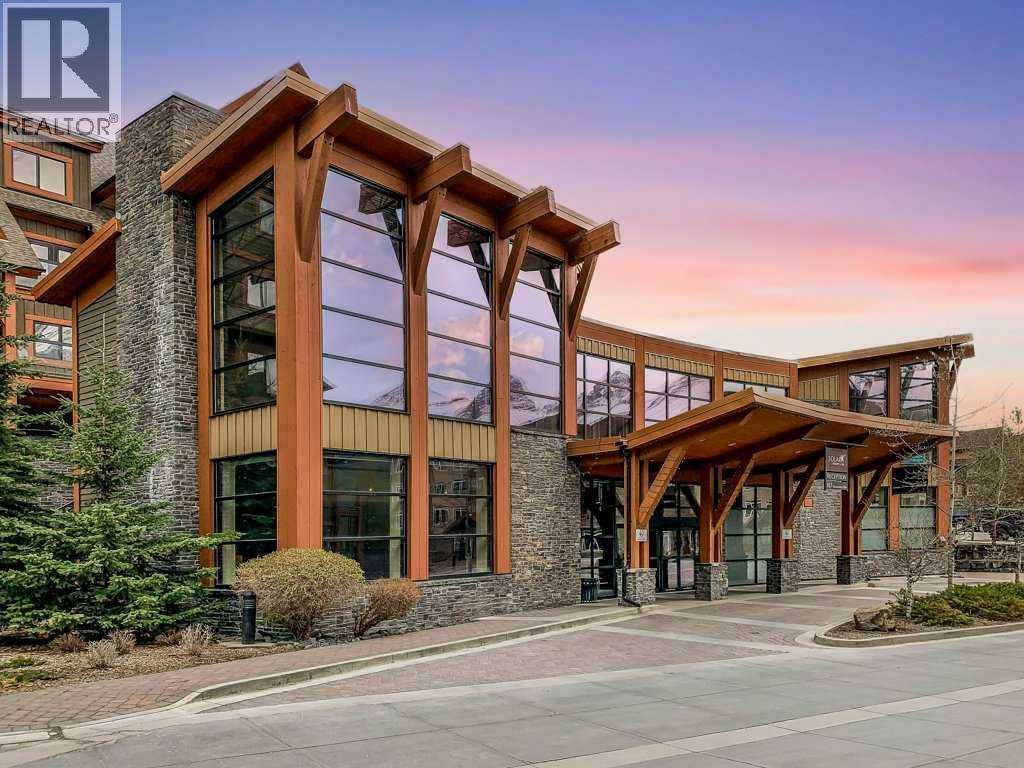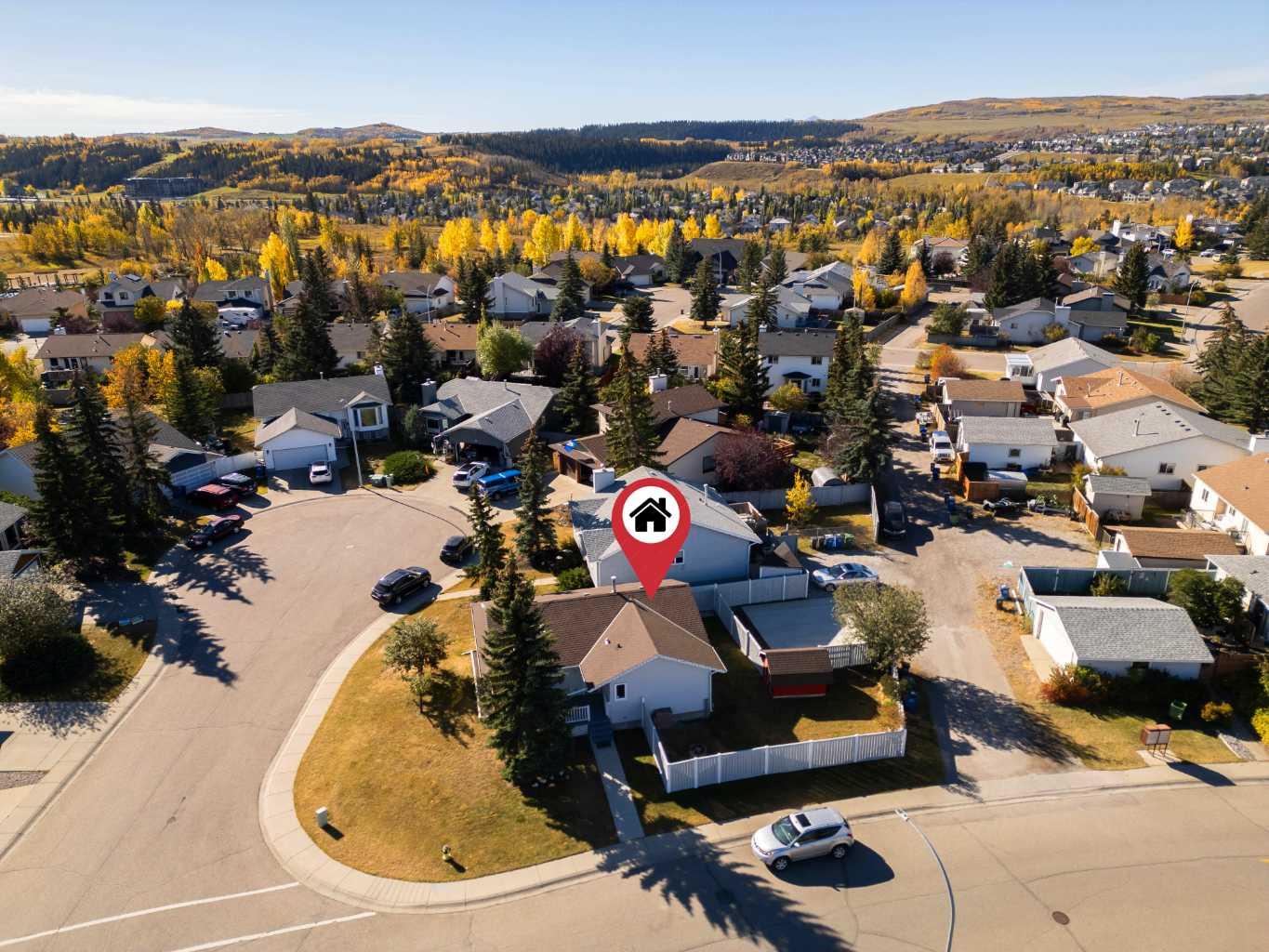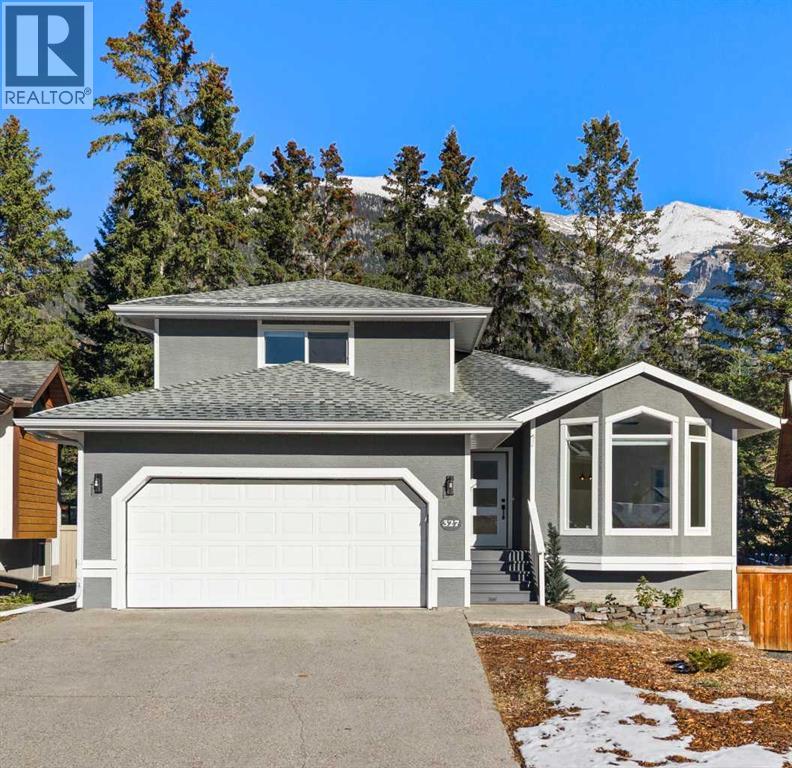
Highlights
Description
- Home value ($/Sqft)$1,096/Sqft
- Time on Housefulnew 4 days
- Property typeSingle family
- Style3 level
- Lot size6,641 Sqft
- Year built1993
- Garage spaces2
- Mortgage payment
This renovated five bedroom house on Canmore's desirable Canyon Close is ready for you to move in and enjoy! Every detail of this thoughtful renovation delivers on convenience and luxury, offering the perfect balance of mountain charm and modern living.You’ll appreciate the mountain views no matter which window you look out of. The sun soaked front living room provides an amazing mountain backdrop to enjoy your morning coffee or a sunset beverage. Feeling like getting cozy? The family room is adjacent to the kitchen and welcomes you in with its wood burning fireplace — perfect for those crisp Rocky Mountain days.For the chef of the house, the kitchen is a true showpiece. It features brand new kitchen appliances, sleek cabinetry, and beautiful quartz countertops that make both cooking and entertaining a joy. The open design flows seamlessly into the dining and family areas, allowing you to stay connected with guests or family while you cook. The window frames the gorgeous backyard, filling the space with natural light and creating an inviting, functional heart of the home. Every element has been designed for everyday comfort and effortless hosting — from modern fixtures to abundant storage and workspace.Three bedrooms and two bathrooms greet you on the upper level. Here, you’ll find a spacious and rejuvenating steam shower ready to welcome you after your mountain adventures, while the fantastic built in closets keep you organized and clutter-free.The basement offers the potential for various uses. On the lower level, you’ll find two additional bedrooms, a third living room, the laundry room, and an updated mechanical room. With its separate walk out entrance, this layout would be perfect for a future income generating suite, multi-generational living, or some extra space for your family to enjoy. In the basement, the in-floor heating will keep your toes toasty warm on cold winter days.You can rest easy knowing this home has been carefully updated with high- quality mechanical systems and modern efficiency in mind. A high efficiency furnace (2022), on demand boiler system (2023), and water softener (2023) provide reliable comfort year-round. All windows have been upgraded over the past few years — most recently in 2025 — ensuring long-term peace of mind and energy efficiency throughout the home.Outside, the pie shaped lot provides a generous amount of space for all of your favourite backyard activities. The professionally landscaped, low maintenance backyard complete with flagstone fireplace and synthetic grass keeps things looking green and pristine all year long — take “mow the lawn” off your weekly chore list! A large professionally built shed along with a huge area of under-deck/stand-up storage provides ample room for all your gear and mountain toys.Located in a sought after neighbourhood, this stunning property offers move-in-ready comfort, modern upgrades, and breathtaking views. (id:63267)
Home overview
- Cooling None
- Heat source Natural gas
- Heat type Other, forced air, in floor heating
- Construction materials Wood frame
- Fencing Fence
- # garage spaces 2
- # parking spaces 4
- Has garage (y/n) Yes
- # full baths 3
- # half baths 1
- # total bathrooms 4.0
- # of above grade bedrooms 5
- Flooring Carpeted, ceramic tile, laminate, vinyl plank
- Has fireplace (y/n) Yes
- Subdivision Avens/canyon close
- Lot desc Landscaped
- Lot dimensions 617
- Lot size (acres) 0.15245861
- Building size 1779
- Listing # A2264303
- Property sub type Single family residence
- Status Active
- Bedroom 3.709m X 2.92m
Level: 2nd - Bathroom (# of pieces - 3) 3.658m X 1.676m
Level: 2nd - Bedroom 3.633m X 3.024m
Level: 2nd - Primary bedroom 4.548m X 3.987m
Level: 2nd - Bathroom (# of pieces - 3) 3.405m X 1.905m
Level: 2nd - Bedroom 3.328m X 3.1m
Level: Basement - Bathroom (# of pieces - 4) 3.328m X 1.524m
Level: Basement - Bedroom 3.277m X 2.996m
Level: Basement - Recreational room / games room 5.715m X 3.481m
Level: Basement - Kitchen 5.334m X 3.786m
Level: Main - Bathroom (# of pieces - 2) 2.31m X 1.652m
Level: Main - Living room 5.538m X 4.624m
Level: Main - Family room 5.944m X 3.682m
Level: Main - Dining room 6.02m X 2.438m
Level: Main
- Listing source url Https://www.realtor.ca/real-estate/29004734/327-canyon-close-canmore-avenscanyon-close
- Listing type identifier Idx

$-5,200
/ Month





