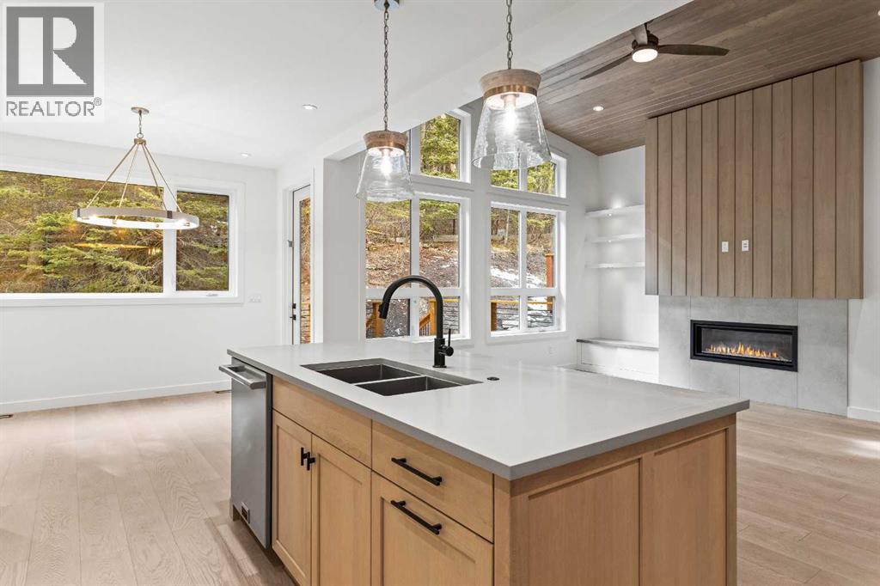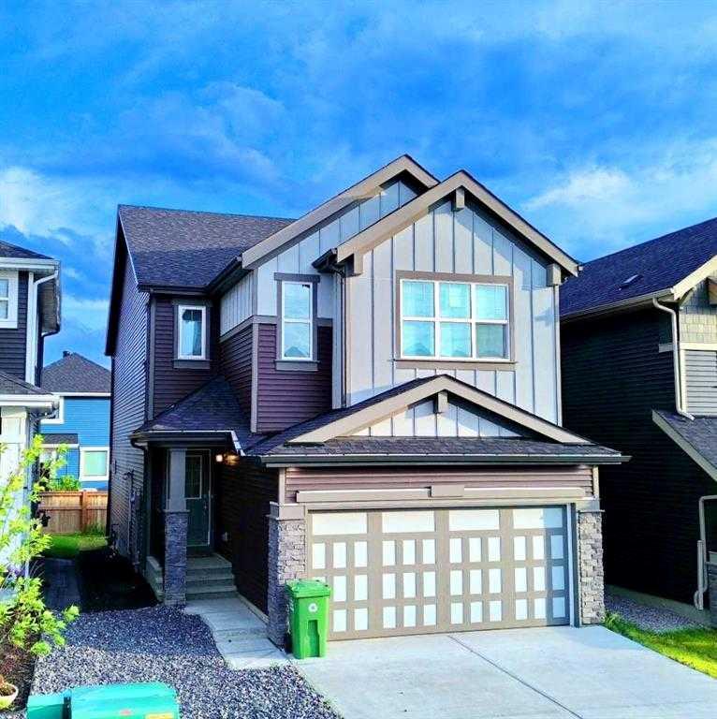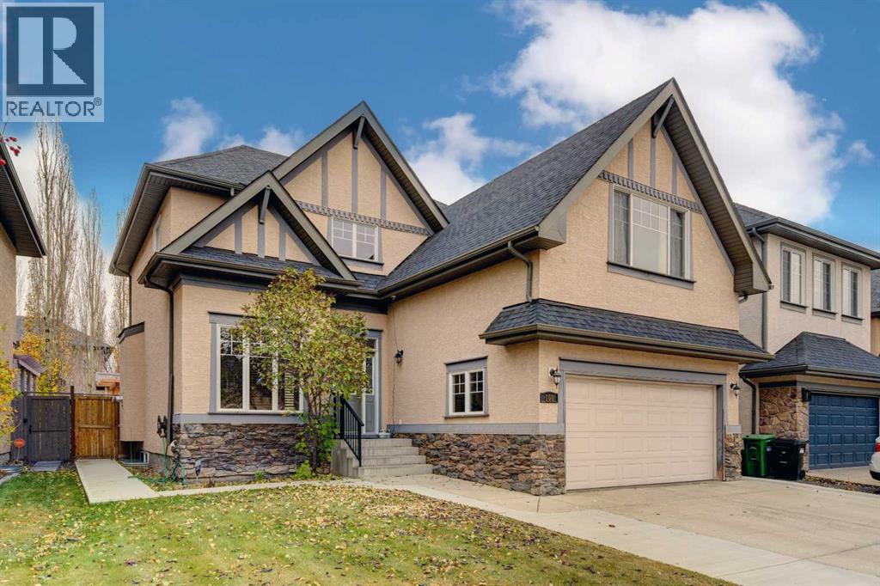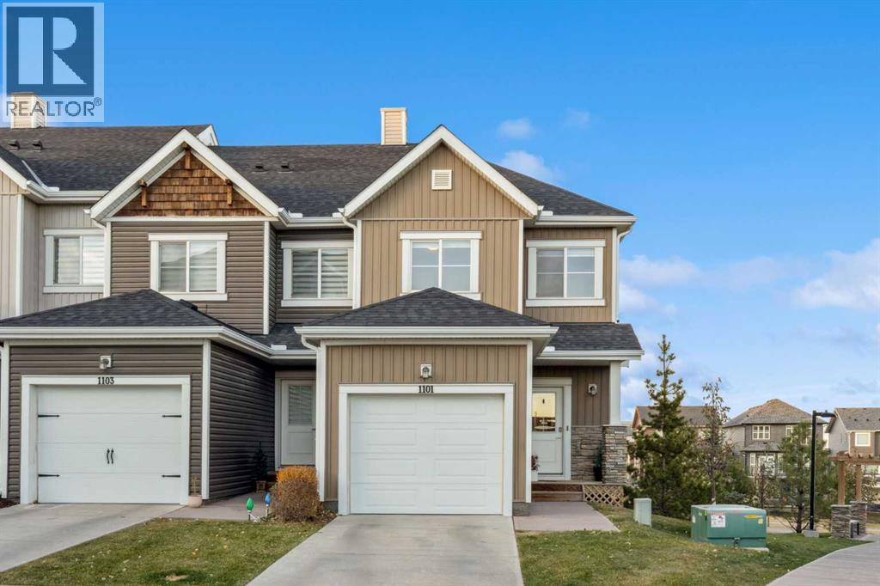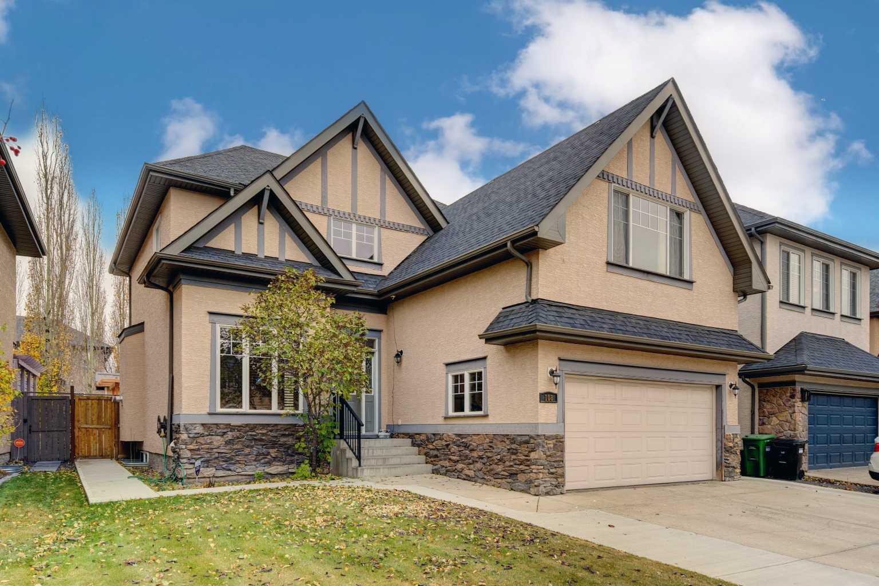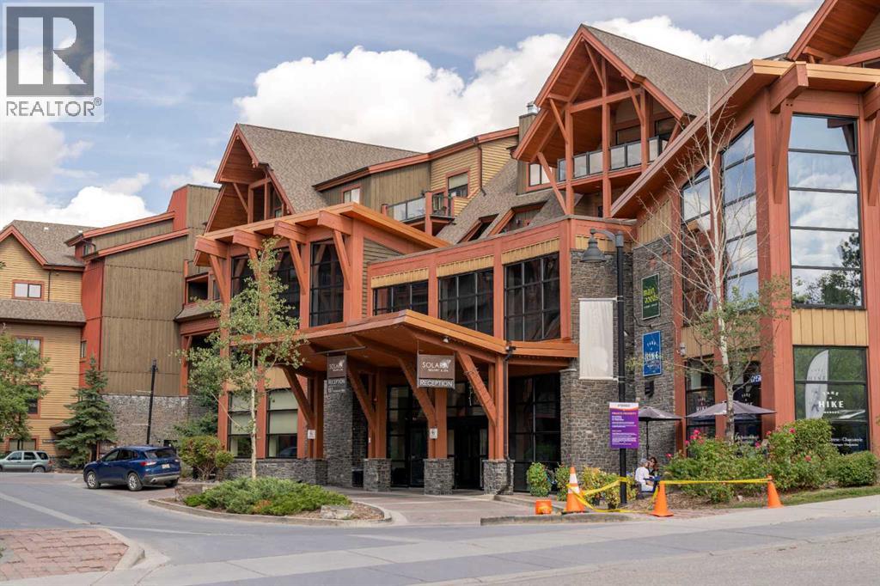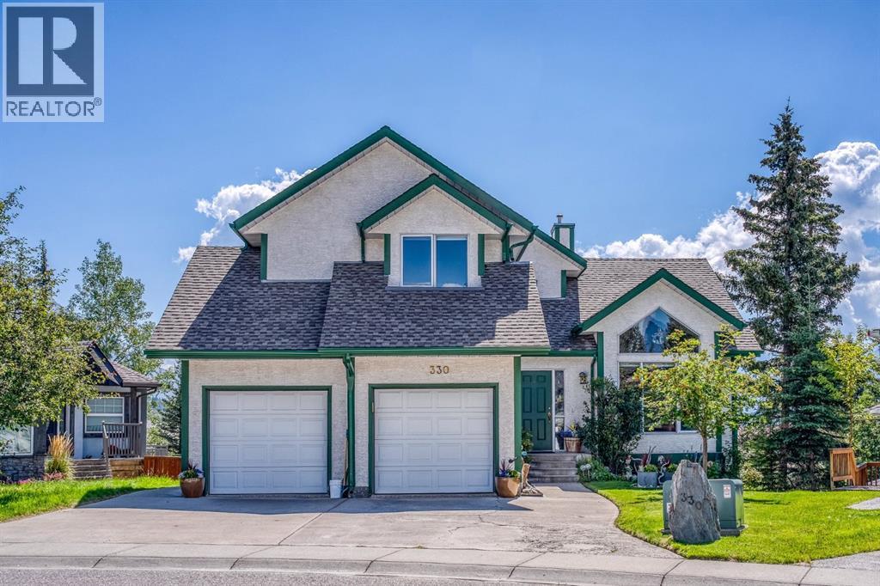
Highlights
Description
- Home value ($/Sqft)$785/Sqft
- Time on Houseful89 days
- Property typeSingle family
- Year built1994
- Garage spaces2
- Mortgage payment
Tucked into the quiet curve of Canyon Close, 330 Canyon Close is a sanctuary of sun, sky, and storybook charm—a cherished, one-owner home now ready to welcome a new generation. Set high above the street, with 3,409 sqft of living space, the home’s elevated position captures sweeping southeast views, bathing the interiors and yard in golden morning light and opening the door to unforgettable days outdoors.This warm and well-loved residence is designed for connection—with nature, with loved ones, and with the rhythm of mountain life. The main floor’s soaring ceilings and generous windows flood the living room with sunlight, while the adjacent kitchen and dining area open onto a back deck perfect for summer grilling or stargazing under Canmore’s pristine skies. A cozy family room or fourth bedroom rounds out this level, offering flexibility for growing families or guests.Upstairs, you’ll find three spacious bedrooms and a versatile lofted office or reading nook. The layout allows for an easy addition of a primary ensuite should you wish to personalize the space. On the walkout lower level, a bright one-bedroom illegal suite provides additional room for extended family, visiting friends, or potential rental income—plus there’s a dedicated space ideal for storage, crafts, or a workshop.The outdoor living opportunities here are abundant: a sun-filled yard for gardening, play, or simply unwinding; the nearby community playground just steps away; and miles of trails ready to explore. Canyon Close is a peaceful, family-oriented street with no through traffic, located in the heart of Cougar Creek—a neighbourhood beloved for its proximity to local schools, trails, pubs, shops, and restaurants.This is more than a home; it’s a setting for backyard barbecues, mountain adventures, and the simple, joyful moments that become lasting memories. (id:63267)
Home overview
- Cooling None
- Heat type Forced air, in floor heating
- # total stories 3
- Construction materials Wood frame
- Fencing Partially fenced
- # garage spaces 2
- # parking spaces 4
- Has garage (y/n) Yes
- # full baths 2
- # half baths 1
- # total bathrooms 3.0
- # of above grade bedrooms 5
- Flooring Carpeted, tile, wood, vinyl plank
- Has fireplace (y/n) Yes
- Subdivision Cougar creek
- View View
- Directions 1983135
- Lot dimensions 6479
- Lot size (acres) 0.15223214
- Building size 2230
- Listing # A2245255
- Property sub type Single family residence
- Status Active
- Bedroom 3.481m X 4.548m
Level: 2nd - Bathroom (# of pieces - 4) 1.804m X 3.301m
Level: 2nd - Bedroom 3.505m X 4.596m
Level: 2nd - Primary bedroom 3.505m X 5.182m
Level: 2nd - Bathroom (# of pieces - 4) 2.006m X 2.387m
Level: Basement - Workshop 5.639m X 2.691m
Level: Basement - Furnace 3.962m X 2.234m
Level: Basement - Other 3.786m X 2.158m
Level: Basement - Bedroom 4.014m X 3.758m
Level: Basement - Living room 3.505m X 7.111m
Level: Basement - Storage 1.804m X 1.396m
Level: Basement - Kitchen 3.606m X 4.063m
Level: Basement - Other 5.739m X 4.496m
Level: Main - Breakfast room 3.328m X 2.896m
Level: Main - Living room 5.41m X 6.325m
Level: Main - Laundry 4.139m X 2.438m
Level: Main - Bedroom 3.048m X 3.658m
Level: Main - Bathroom (# of pieces - 2) 1.829m X 1.472m
Level: Main - Dining room 4.624m X 2.515m
Level: Main - Kitchen 3.938m X 4.191m
Level: Main
- Listing source url Https://www.realtor.ca/real-estate/28689076/330-canyon-close-canmore-cougar-creek
- Listing type identifier Idx

$-4,667
/ Month



