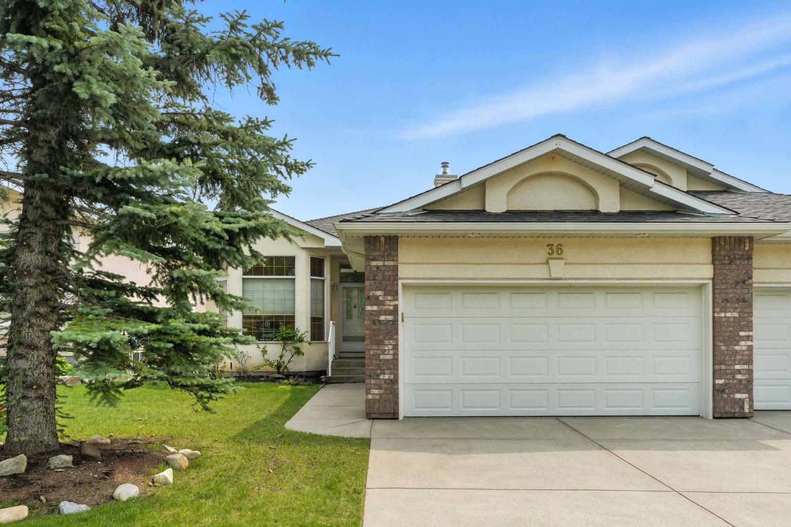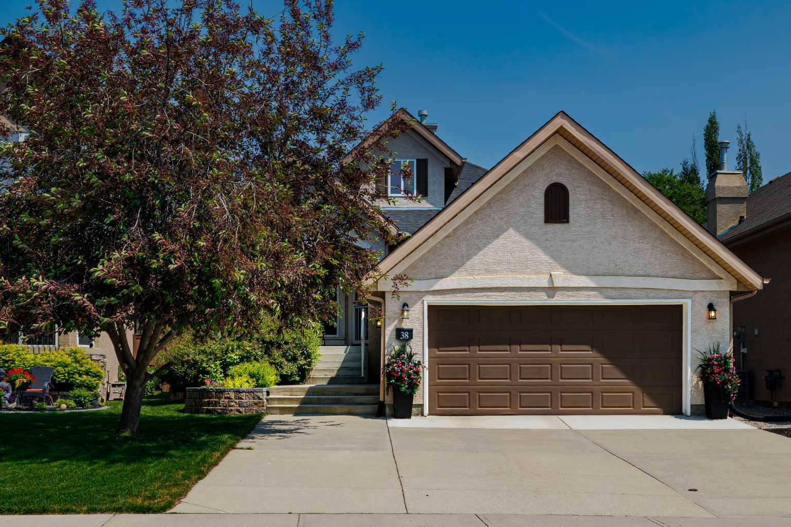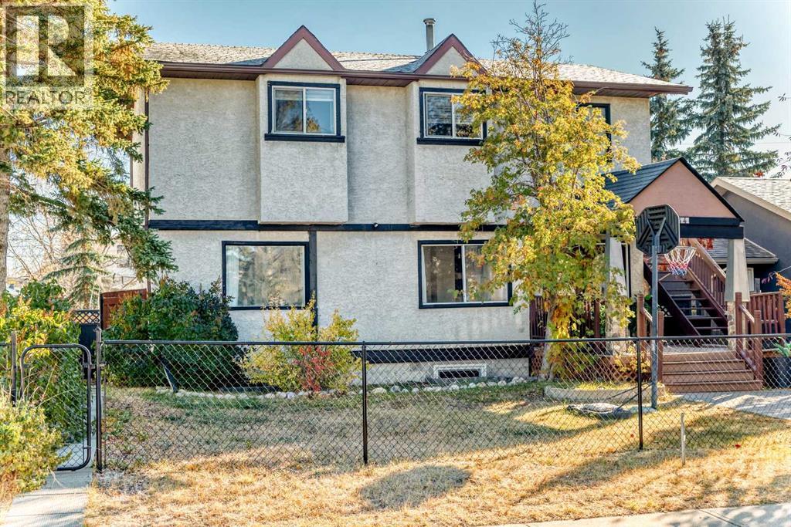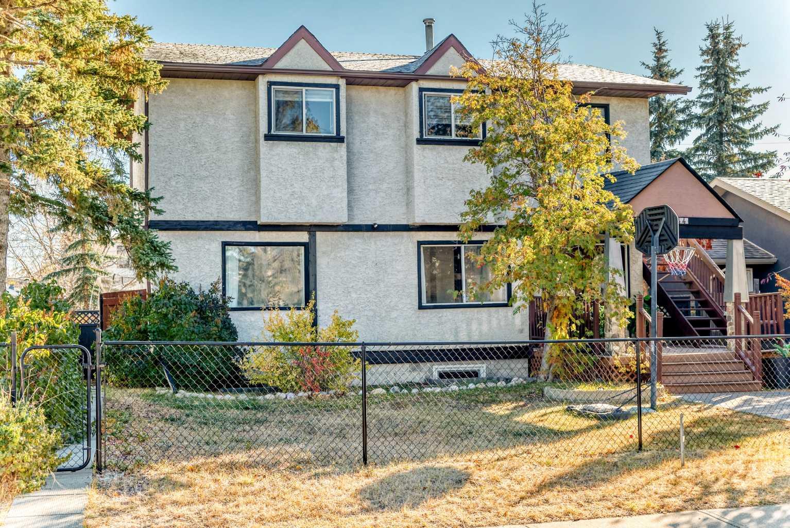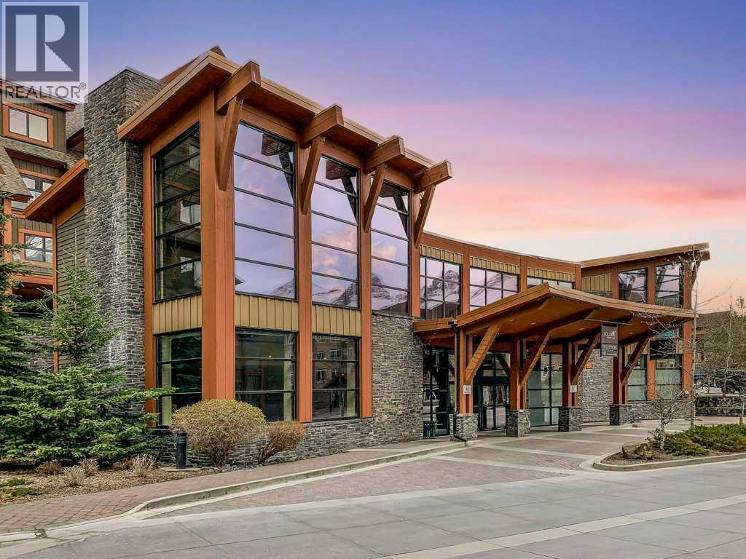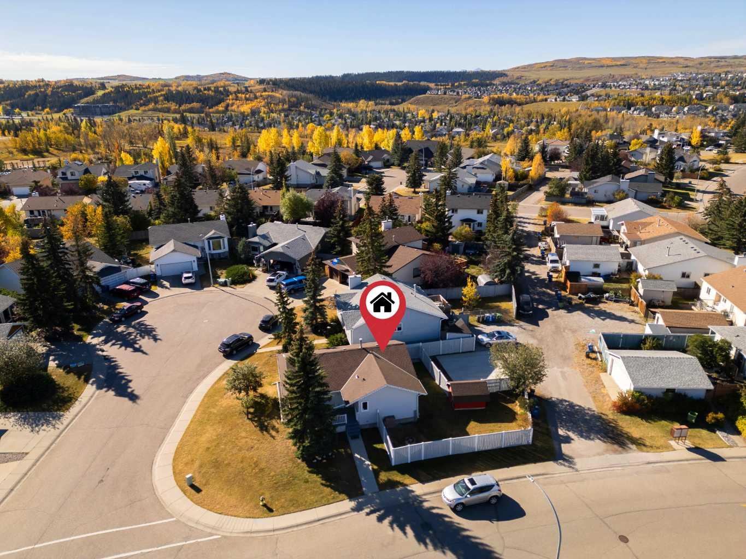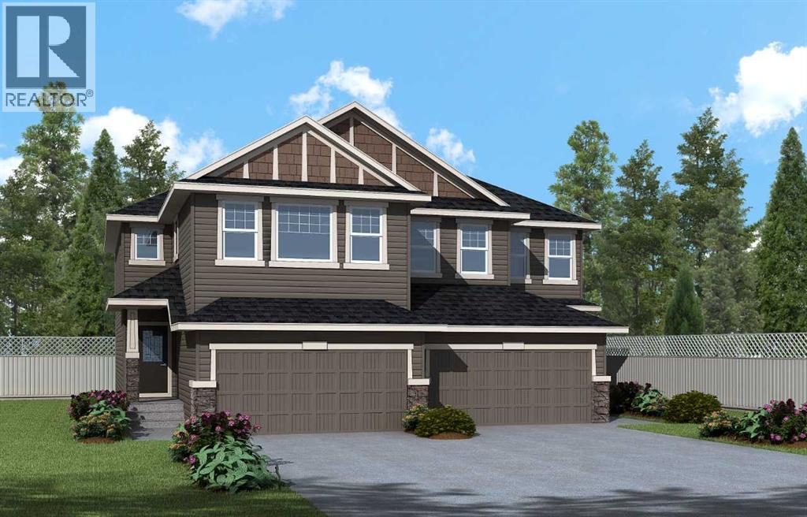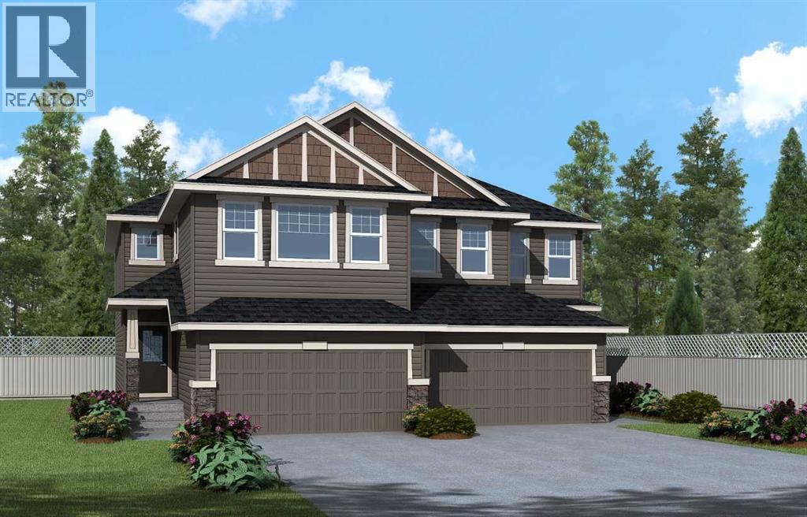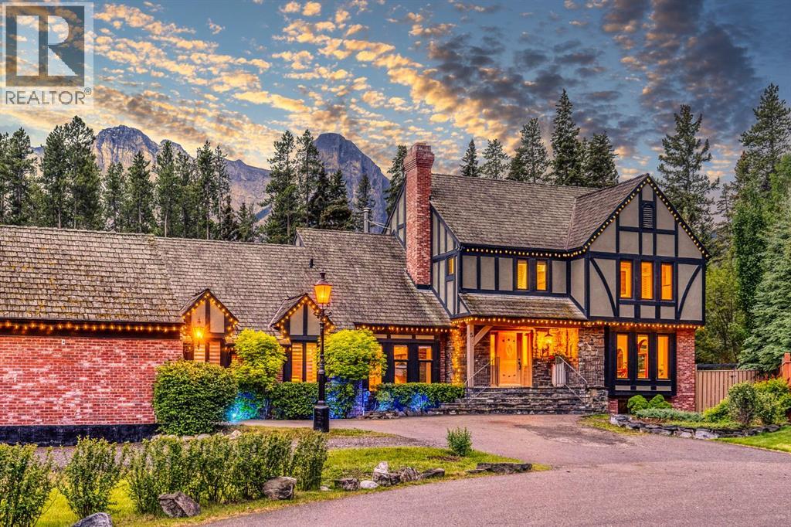
Highlights
Description
- Home value ($/Sqft)$1,099/Sqft
- Time on Houseful122 days
- Property typeSingle family
- Median school Score
- Lot size0.44 Acre
- Year built1989
- Garage spaces2
- Mortgage payment
Set within a peaceful and private cul-de-sac, 5 Woodside Lane is a distinguished alpine estate that blends timeless elegance with contemporary refinement. Nestled on an expansive double lot of nearly 19,000 square feet, this property offers rare water and parkland frontage, where a tranquil side channel of the Bow River meanders beside the south-facing backyard and adjacent parkland creates a natural buffer of privacy. The four-bedroom, four-and-a-half-bathroom home unfolds with a sense of considered grandeur. At its heart, the great room features a soaring ceiling with timber accents and a commanding stone fireplace—an architectural centerpiece that evokes warmth and permanence. Expansive windows frame panoramic views of the surrounding peaks, forest, and sky, allowing natural light to spill across the interiors and draw the outdoors in. The interiors are a study in contrast and harmony—where old-world charm meets modern sophistication. Rich wood beams, artisan tilework, and hand-forged details are paired with clean-lined finishes and curated lighting, offering an understated luxury that is both refined and relaxed. Designed for both gracious entertaining and quiet retreat, the home’s layout includes multiple gathering spaces and a thoughtfully appointed kitchen that anchors daily life. The private bedroom suites provide comfort and seclusion, while the home’s lower level offers additional room to unwind or host extended family and guests. Outdoors, a private tennis court and sun-drenched backyard create a lifestyle rarely found in the Rockies—a serene haven within minutes of Canmore’s vibrant downtown and world-class trails. Bordering the eastern edge of Banff National Park, Canmore offers unmatched access to hiking, biking, skiing, and climbing. From this estate, adventure begins at your doorstep. Located in the mature neighbourhoods of Lion’s Park and Larch, 5 Woodside Lane is more than a home—it is a legacy property, offering a singular opportunity to live imme rsed in nature, design, and enduring quality. (id:63267)
Home overview
- Cooling None
- Heat source Wood
- Heat type Other, wood stove, in floor heating
- # total stories 3
- Construction materials Wood frame
- Fencing Fence
- # garage spaces 2
- # parking spaces 6
- Has garage (y/n) Yes
- # full baths 4
- # half baths 1
- # total bathrooms 5.0
- # of above grade bedrooms 4
- Flooring Carpeted, tile, wood
- Has fireplace (y/n) Yes
- Community features Pets allowed
- Subdivision Larch
- View View
- Directions 1983135
- Lot dimensions 1765
- Lot size (acres) 0.43612552
- Building size 4366
- Listing # A2233257
- Property sub type Single family residence
- Status Active
- Bedroom 3.962m X 3.962m
Level: Basement - Bathroom (# of pieces - 3) 2.234m X 3.353m
Level: Basement - Dining room 3.834m X 3.962m
Level: Basement - Other 2.082m X 1.042m
Level: Basement - Laundry 4.267m X 2.414m
Level: Basement - Kitchen 3.072m X 3.328m
Level: Basement - Recreational room / games room 6.757m X 4.852m
Level: Basement - Storage 1.271m X 0.786m
Level: Basement - Bathroom (# of pieces - 2) 2.158m X 0.89m
Level: Main - Kitchen 3.911m X 7.035m
Level: Main - Living room 12.497m X 11.101m
Level: Main - Dining room 5.691m X 4.825m
Level: Main - Other 0.863m X 0.61m
Level: Main - Laundry 4.929m X 3.429m
Level: Main - Other 5.233m X 6.654m
Level: Main - Bathroom (# of pieces - 3) 4.444m X 4.343m
Level: Main - Foyer 4.039m X 3.557m
Level: Main - Other 7.797m X 9.144m
Level: Main - Bedroom 6.148m X 3.453m
Level: Main - Breakfast room 3.911m X 3.353m
Level: Main
- Listing source url Https://www.realtor.ca/real-estate/28505567/5-woodside-lane-canmore-larch
- Listing type identifier Idx

$-12,738
/ Month

