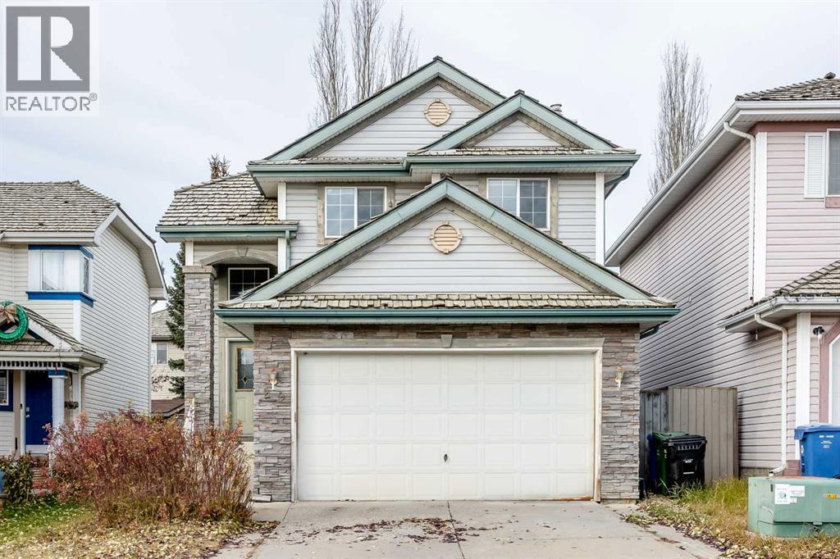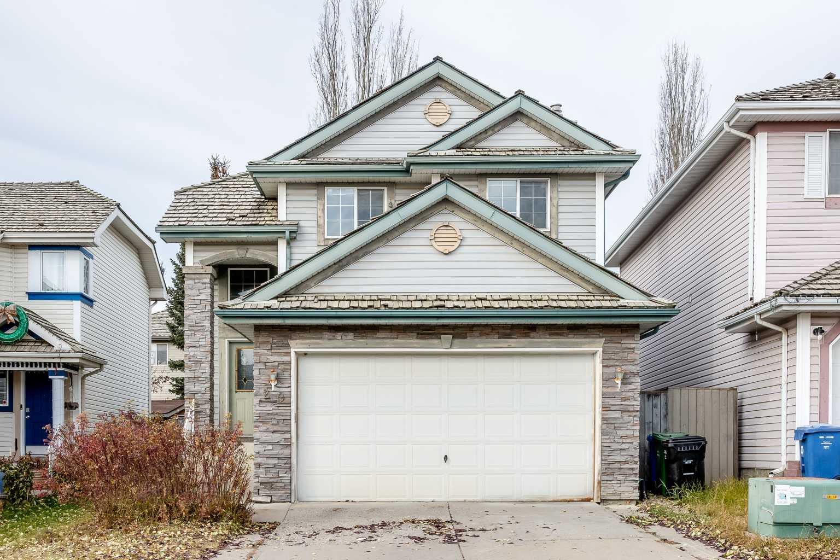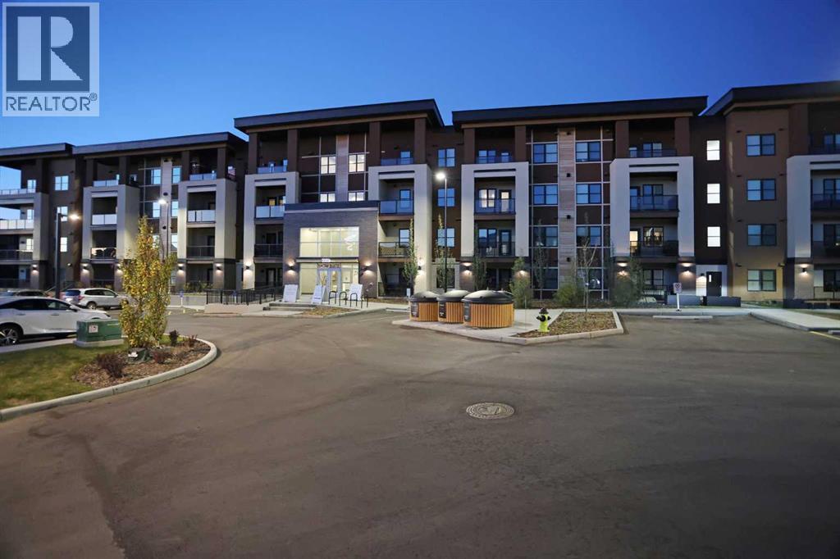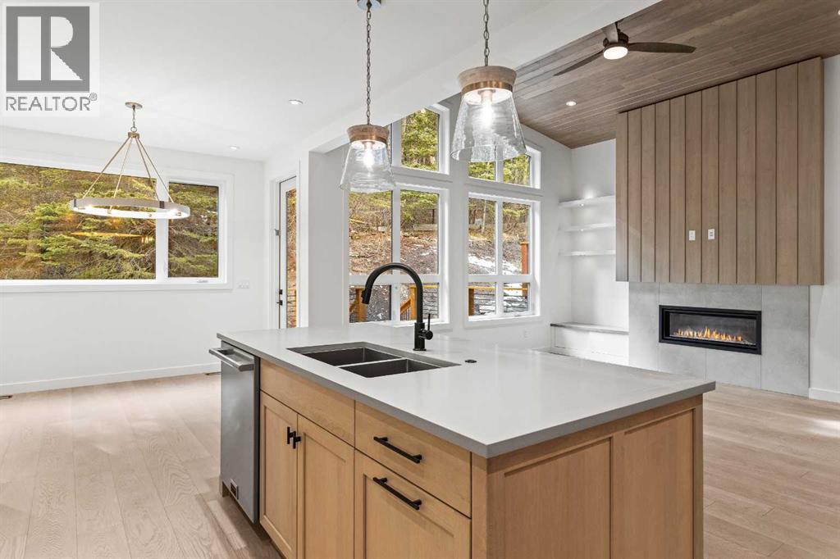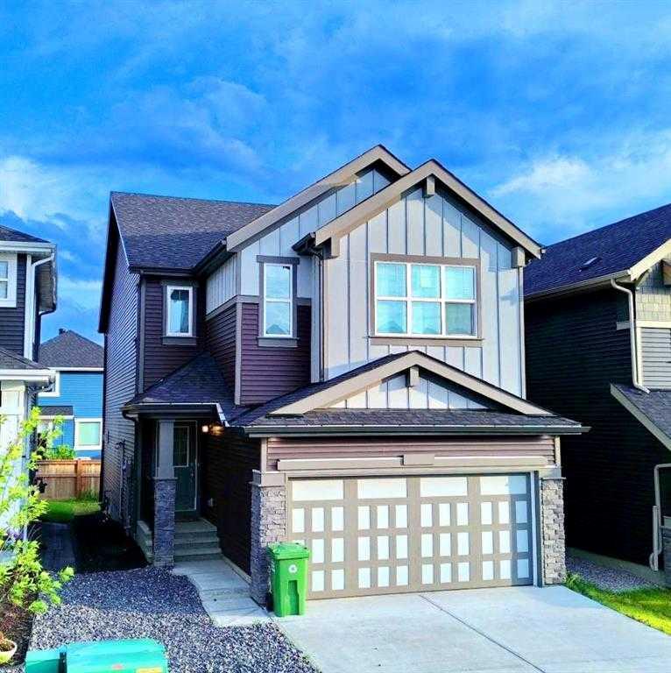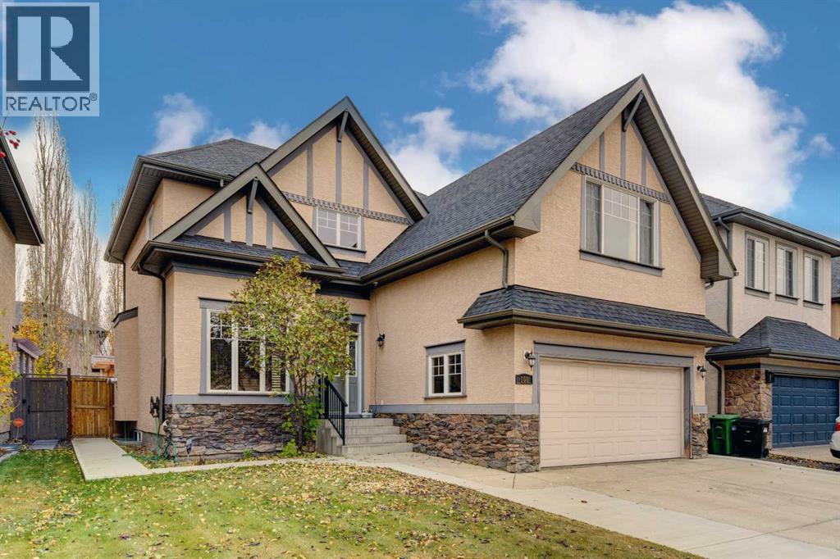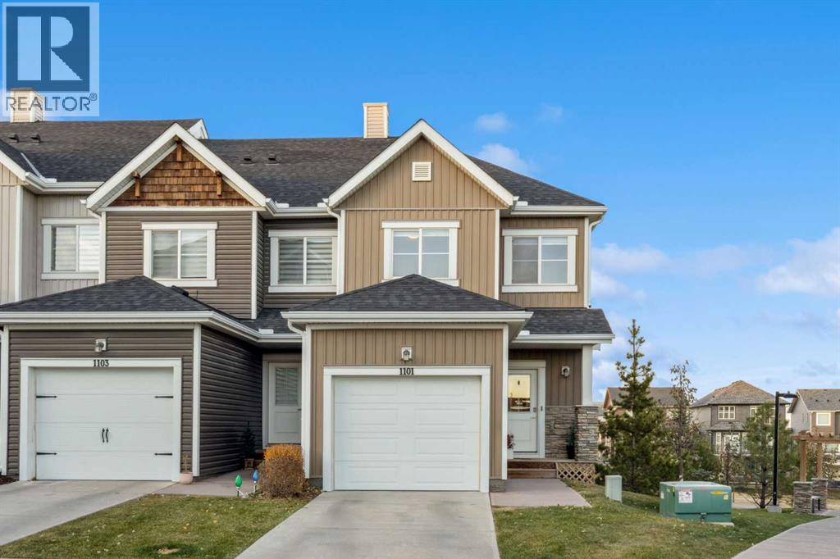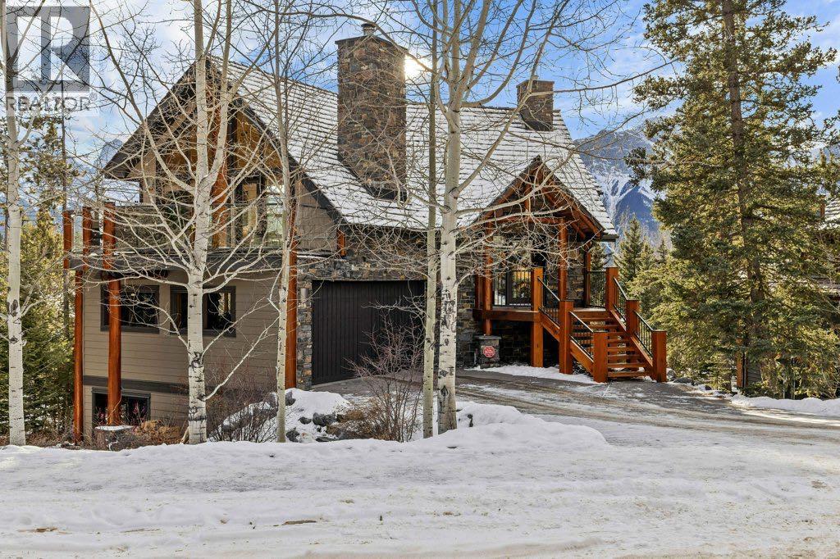
Highlights
Description
- Home value ($/Sqft)$1,973/Sqft
- Time on Houseful177 days
- Property typeSingle family
- Median school Score
- Year built2002
- Garage spaces2
- Mortgage payment
Breathtaking 360° Mountain Views | Sun-Drenched Silvertip HomeEnjoy stunning panoramic mountain views and all-day sunshine from this meticulously maintained and thoughtfully updated 4-bedroom, 3-bathroom mountain retreat. Situated on an expansive 8,300 sq ft lot in the prestigious Silvertip Resort community, this home offers rare privacy with no homes across the way—just peaceful, uninterrupted vistas of the golf course and surrounding peaks.Designed for both relaxation and entertaining, the home features three expansive decks and a large walkout patio, offering multiple vantage points to soak in the alpine scenery. The spacious family room boasts 10-foot ceilings and flows seamlessly out to the patio and a private hot tub, making it the perfect spot to unwind after a day on the slopes or trails.Inside, the home exudes warmth and elegance with a gorgeous wood-burning fireplace, creating a cozy, alpine sanctuary. The kitchen is a showstopper, recently updated with luxurious Aria quartzite countertops that blend natural beauty with modern durability.Whether you're hosting friends or enjoying a quiet morning coffee surrounded by nature, this sun-drenched Silvertip haven offers a lifestyle of comfort, privacy, and unforgettable views. (id:63267)
Home overview
- Cooling None
- Heat type Central heating, forced air, in floor heating
- # total stories 3
- Construction materials Wood frame
- Fencing Not fenced
- # garage spaces 2
- # parking spaces 4
- Has garage (y/n) Yes
- # full baths 3
- # total bathrooms 3.0
- # of above grade bedrooms 4
- Flooring Carpeted, ceramic tile, hardwood
- Has fireplace (y/n) Yes
- Community features Golf course development
- Subdivision Silvertip
- View View
- Lot dimensions 8381
- Lot size (acres) 0.19692199
- Building size 1566
- Listing # A2212721
- Property sub type Single family residence
- Status Active
- Bathroom (# of pieces - 3) 2.006m X 2.896m
Level: 2nd - Other 1.981m X 3.911m
Level: 2nd - Living room 5.816m X 4.877m
Level: 3rd - Kitchen 3.911m X 4.395m
Level: 3rd - Dining room 5.358m X 4.596m
Level: 3rd - Bedroom 3.149m X 3.911m
Level: Lower - Bedroom 4.395m X 2.996m
Level: Lower - Family room 5.587m X 8.992m
Level: Lower - Bathroom (# of pieces - 4) 1.5m X 2.996m
Level: Lower - Furnace 1.448m X 3.834m
Level: Lower - Primary bedroom 4.09m X 5.13m
Level: Main - Laundry 2.134m X 1.829m
Level: Main - Bedroom 2.719m X 4.343m
Level: Main - Bathroom (# of pieces - 5) 3.962m X 4.267m
Level: Main
- Listing source url Https://www.realtor.ca/real-estate/28292817/521-silvertip-road-canmore-silvertip
- Listing type identifier Idx

$-8,237
/ Month

