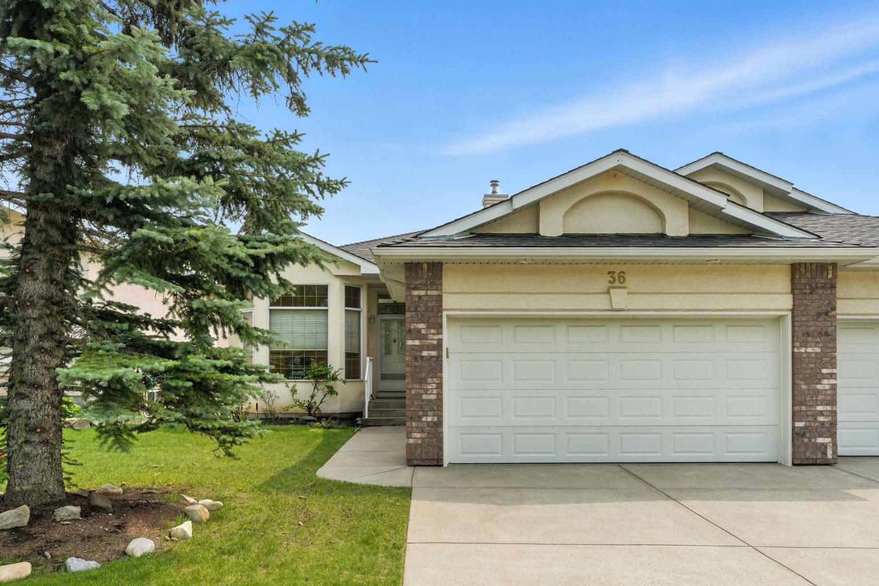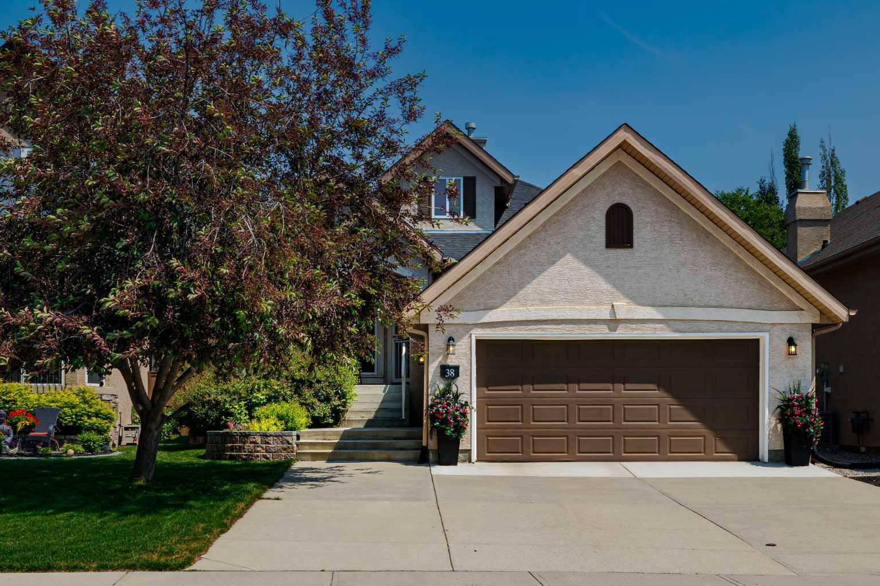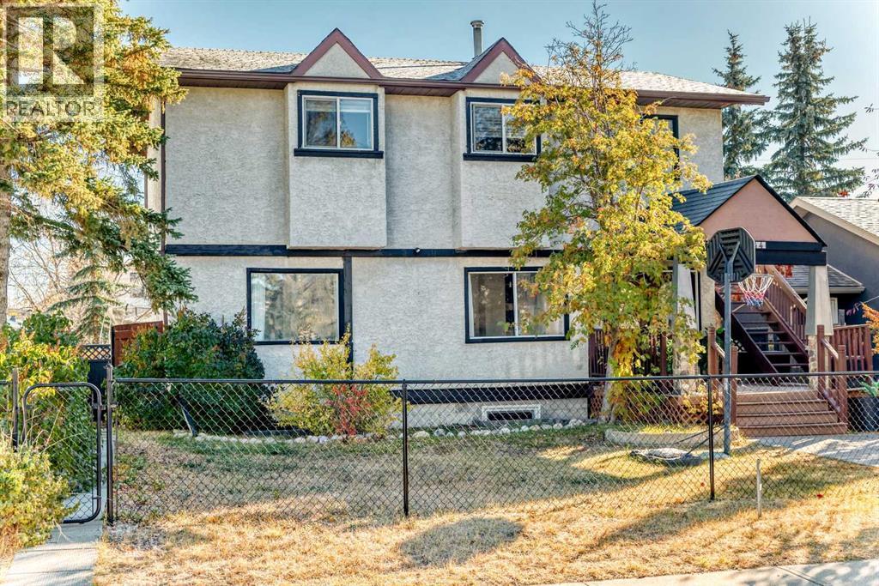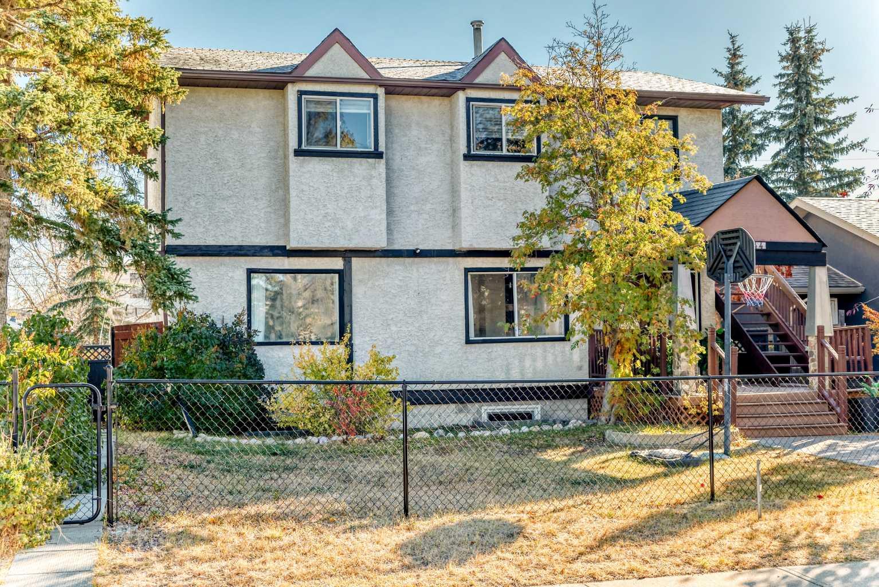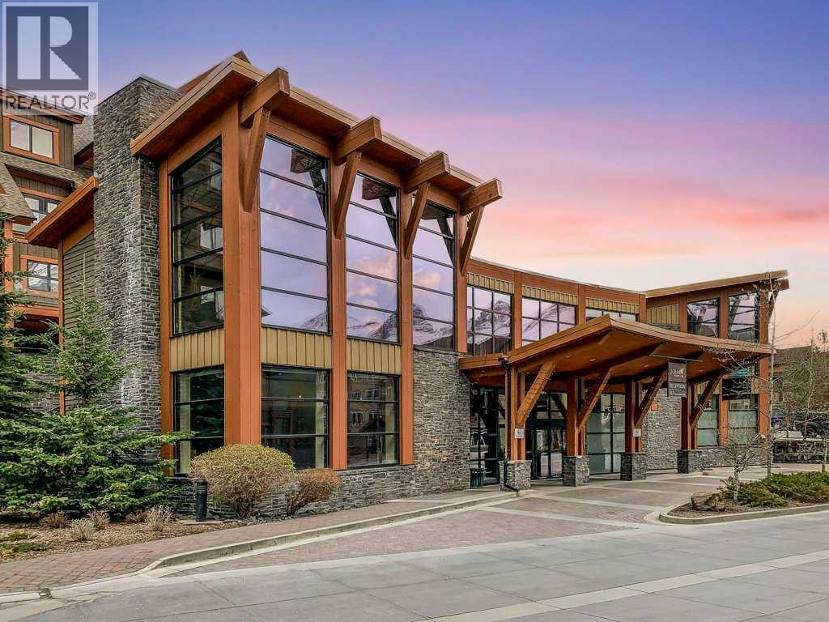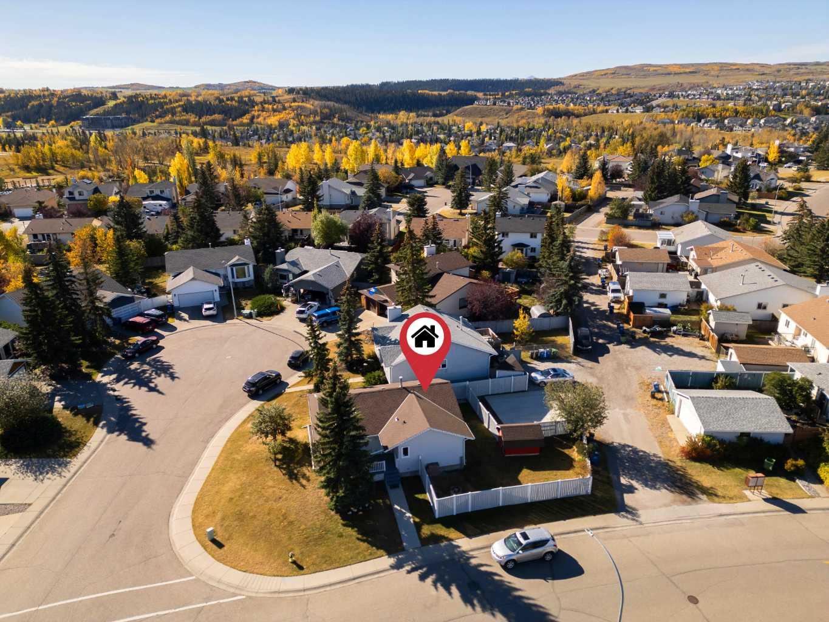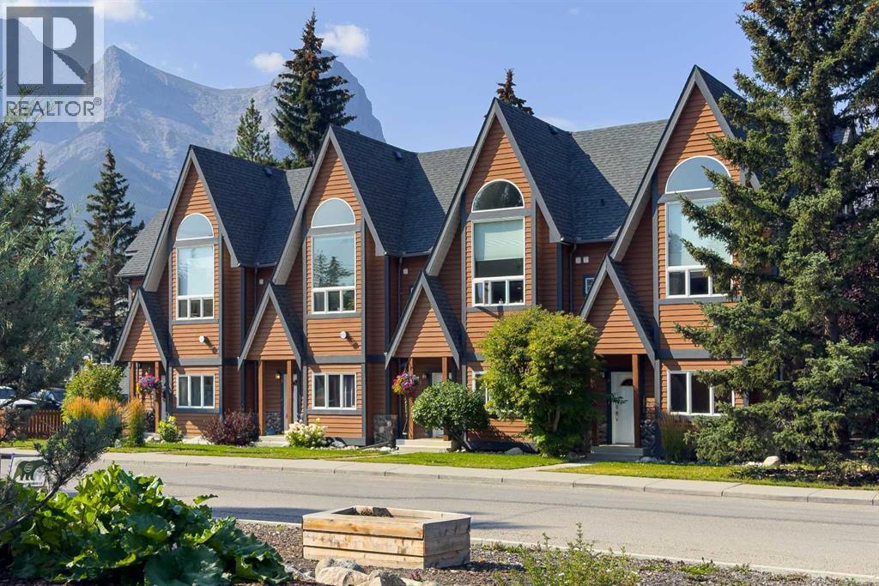
Highlights
Description
- Home value ($/Sqft)$668/Sqft
- Time on Houseful126 days
- Property typeSingle family
- Median school Score
- Year built1997
- Mortgage payment
Welcome to this stunning 3-bedroom, 3-bathroom townhome, ideally situated in the heart of Canmore. Just steps from shops, schools, parks, and endless trails, this home offers the perfect combination of comfort and convenience in an unbeatable location. With many updated upgrades throughout, it blends mountain charm with refined, modern touches. The spacious primary suite is filled with natural light and features a generous walk-in closet along with a beautifully appointed ensuite complete with heated floors. The main living area features an open-concept design with rich ash hardwood flooring, a chef-style kitchen with quartz countertops and stainless steel appliances, and a cozy gas fireplace framed in elegant stonework beneath vaulted ceilings. Large picture windows capture sweeping mountain views.The ground level includes two additional bedrooms, a full bathroom, a practical laundry and mudroom, and a welcoming entryway into this stylish home. (id:63267)
Home overview
- Cooling None
- Heat source Natural gas
- Heat type Forced air
- # total stories 3
- Fencing Not fenced
- # parking spaces 1
- # full baths 2
- # half baths 1
- # total bathrooms 3.0
- # of above grade bedrooms 3
- Flooring Carpeted, ceramic tile, hardwood
- Has fireplace (y/n) Yes
- Community features Pets allowed
- Subdivision South canmore
- View View
- Directions 2078798
- Lot desc Landscaped
- Lot size (acres) 0.0
- Building size 1571
- Listing # A2231789
- Property sub type Single family residence
- Status Active
- Primary bedroom 3.377m X 6.605m
Level: 2nd - Bathroom (# of pieces - 3) 2.31m X 1.829m
Level: 2nd - Other 2.414m X 3.405m
Level: 2nd - Furnace 1.119m X 0.991m
Level: Lower - Bathroom (# of pieces - 4) 2.414m X 2.566m
Level: Lower - Laundry 2.286m X 3.377m
Level: Lower - Bedroom 3.377m X 3.405m
Level: Lower - Bedroom 3.53m X 3.377m
Level: Lower - Foyer 2.387m X 2.082m
Level: Lower - Living room 3.481m X 4.319m
Level: Main - Bathroom (# of pieces - 2) 2.387m X 0.939m
Level: Main - Other 3.149m X 1.5m
Level: Main - Kitchen 3.481m X 2.515m
Level: Main - Dining room 3.481m X 1.905m
Level: Main - Office 2.387m X 2.262m
Level: Main
- Listing source url Https://www.realtor.ca/real-estate/28478122/3-601-4-street-canmore-south-canmore
- Listing type identifier Idx

$-2,300
/ Month

