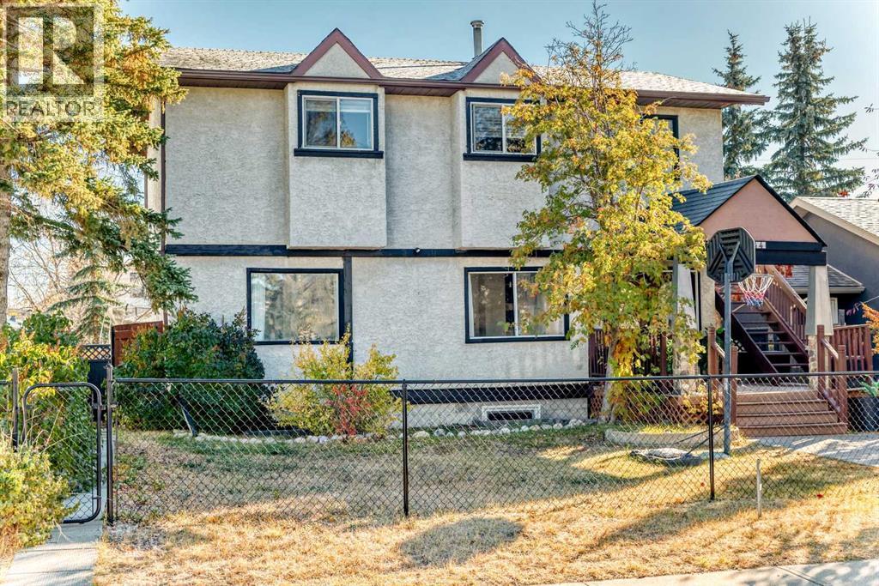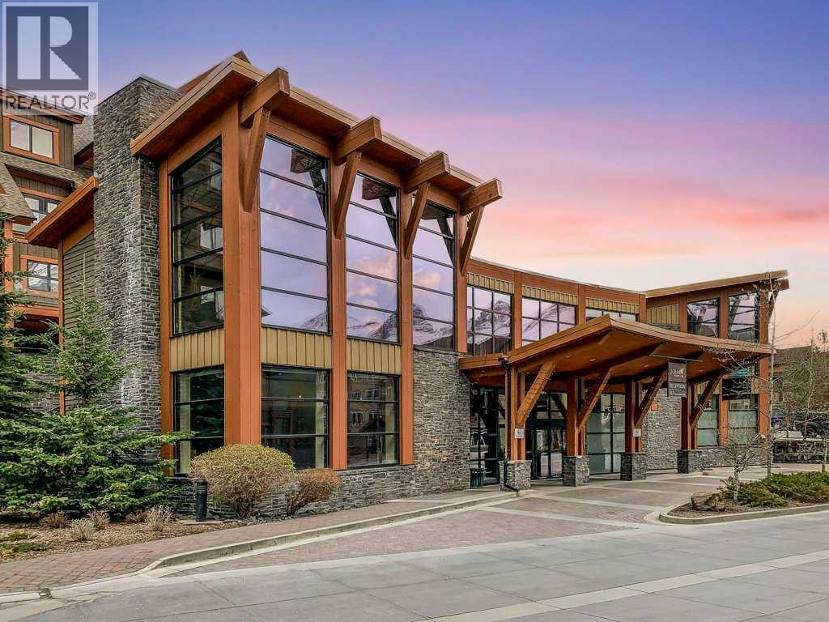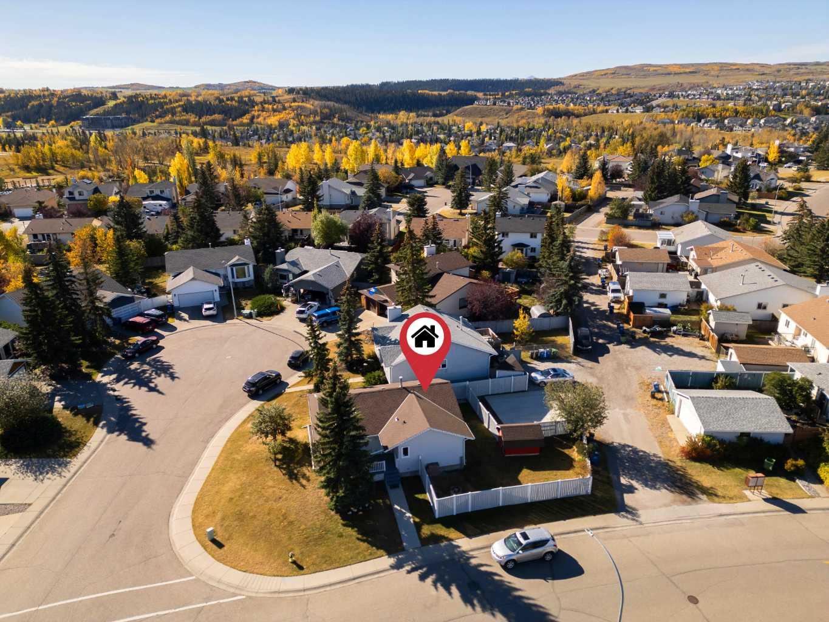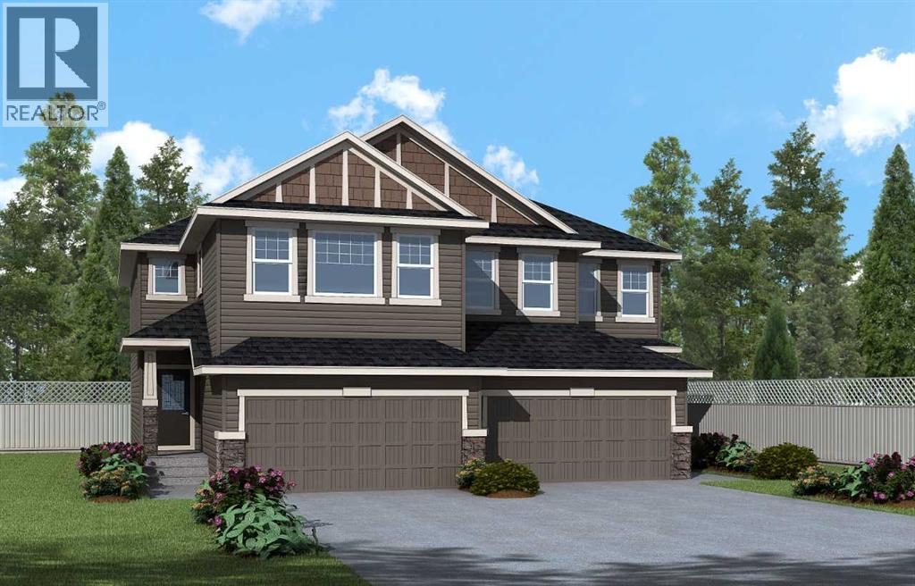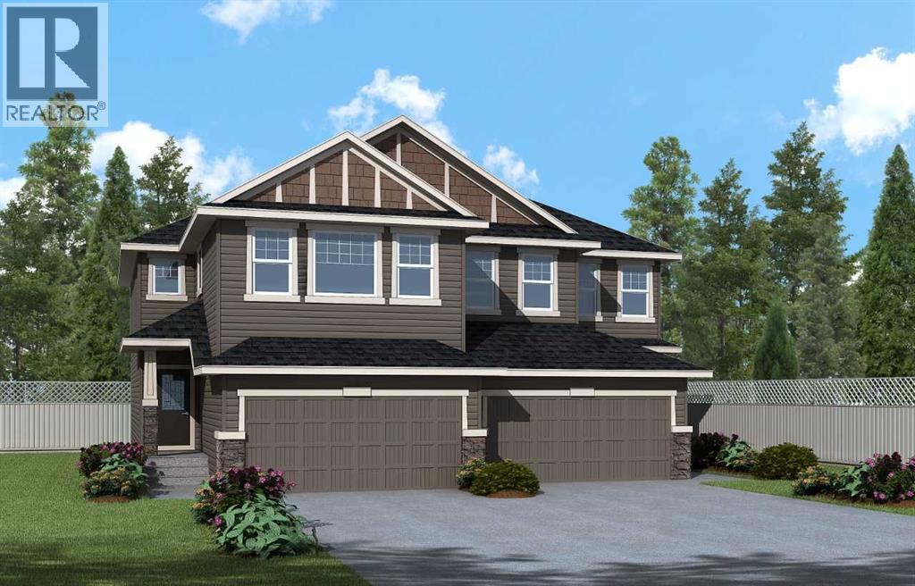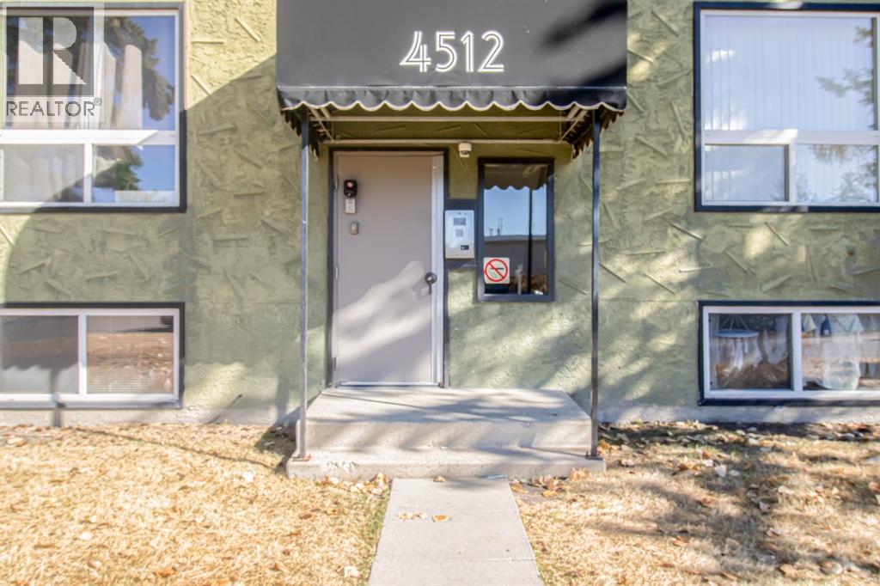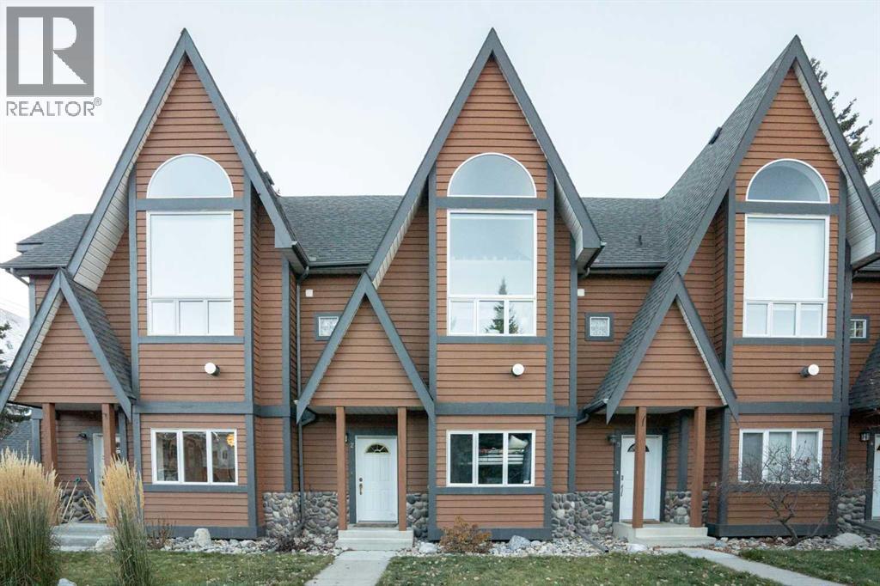
Highlights
Description
- Home value ($/Sqft)$627/Sqft
- Time on Houseful107 days
- Property typeSingle family
- Median school Score
- Year built1997
- Mortgage payment
OPEN HOUSE THIS SATURDAY, August 23rd from 12pm-2pm. SOUTH CANMORE TOWNHOME - This beautifully renovated 3-bedroom, 2.5-bathroom townhome offers over 1500 sq. ft. of bright, open-concept living space. The entry level features two bedrooms, a full bathroom, and a convenient laundry/storage area. The main floor showcases vaulted ceilings, stunning mountain views, and a welcoming living area with expansive windows for natural light. Enjoy a modernized kitchen with upgraded counters, lighting, and new flooring throughout. A powder room and a deck off the back make it perfect for entertaining. Upstairs, find your private retreat in the master suite, complete with a 3-piece ensuite. Enjoy living in the highly sought-after South Canmore, just steps from the Bow River, various parks, and Canmore's vibrant town center! (id:63267)
Home overview
- Cooling None
- Heat source Natural gas
- Heat type Forced air
- # total stories 3
- Construction materials Wood frame
- Fencing Not fenced
- # parking spaces 1
- # full baths 2
- # half baths 1
- # total bathrooms 3.0
- # of above grade bedrooms 3
- Flooring Carpeted, vinyl
- Has fireplace (y/n) Yes
- Subdivision South canmore
- Lot size (acres) 0.0
- Building size 1556
- Listing # A2230610
- Property sub type Single family residence
- Status Active
- Bedroom 3.328m X 3.377m
Level: Lower - Laundry 2.262m X 3.328m
Level: Lower - Bathroom (# of pieces - 4) 2.414m X 2.539m
Level: Lower - Bedroom 3.453m X 3.377m
Level: Lower - Den 2.387m X 2.387m
Level: Main - Kitchen 3.453m X 2.387m
Level: Main - Dining room 4.749m X 2.871m
Level: Main - Living room 3.328m X 3.377m
Level: Main - Bathroom (# of pieces - 2) 2.185m X 2.539m
Level: Main - Bathroom (# of pieces - 3) 2.286m X 1.804m
Level: Upper - Primary bedroom 3.328m X 6.73m
Level: Upper - Other 2.387m X 2.896m
Level: Upper
- Listing source url Https://www.realtor.ca/real-estate/28460515/2-601-4th-street-canmore-south-canmore
- Listing type identifier Idx

$-2,100
/ Month




