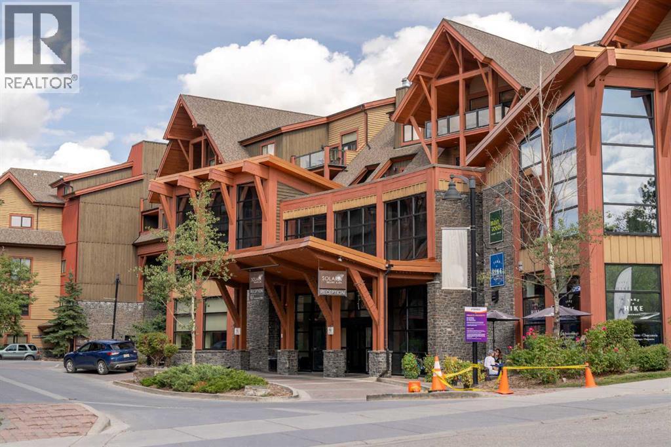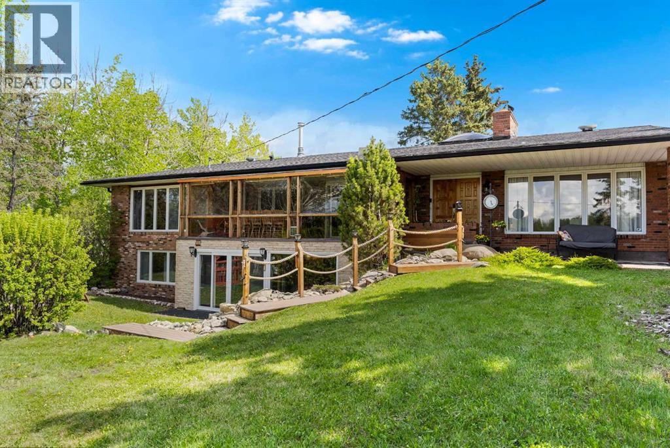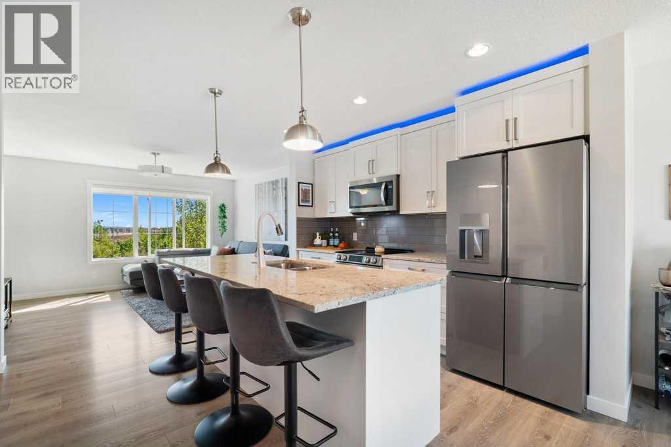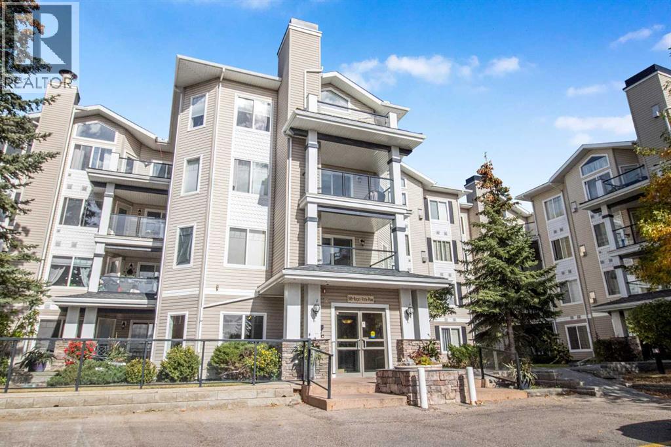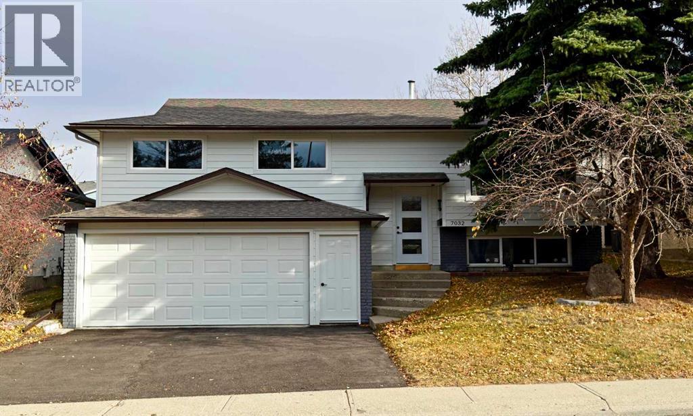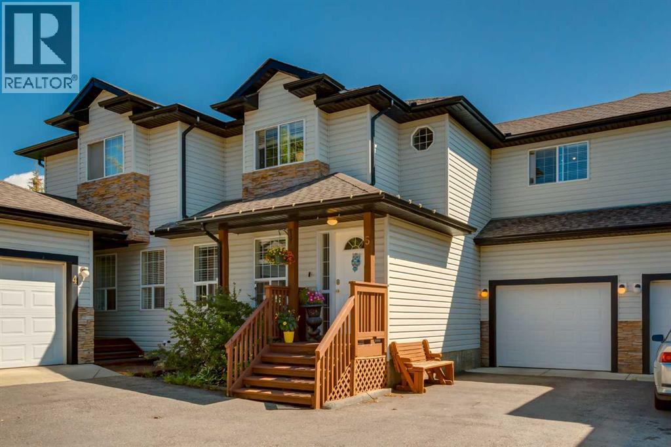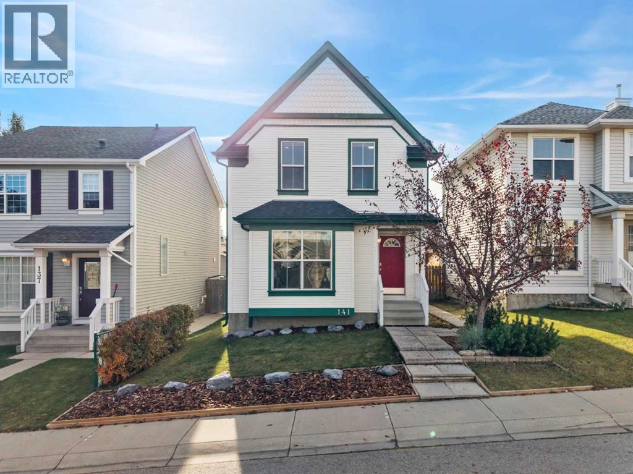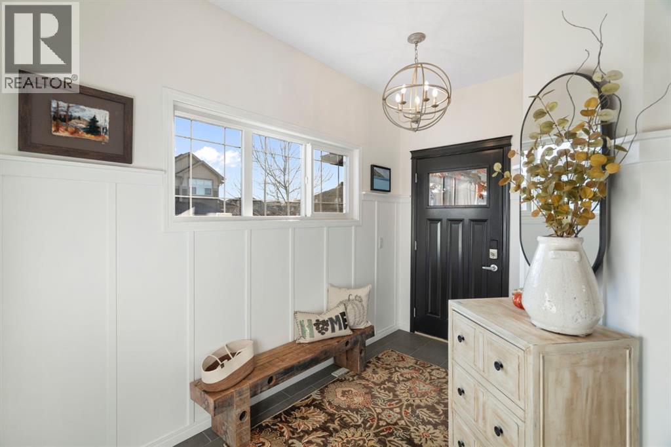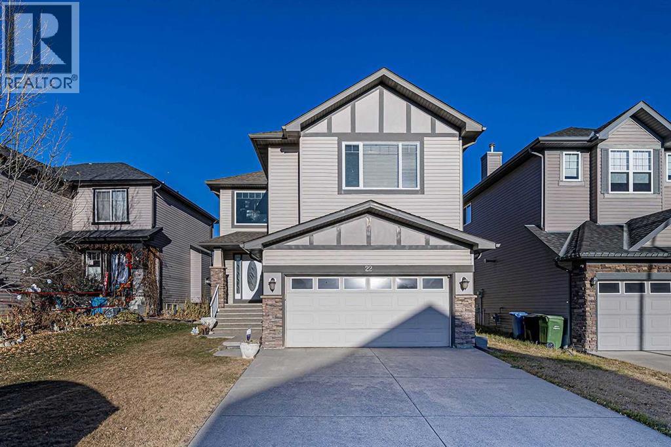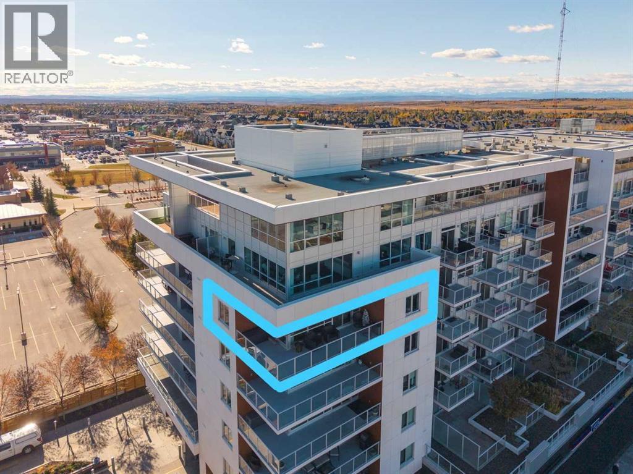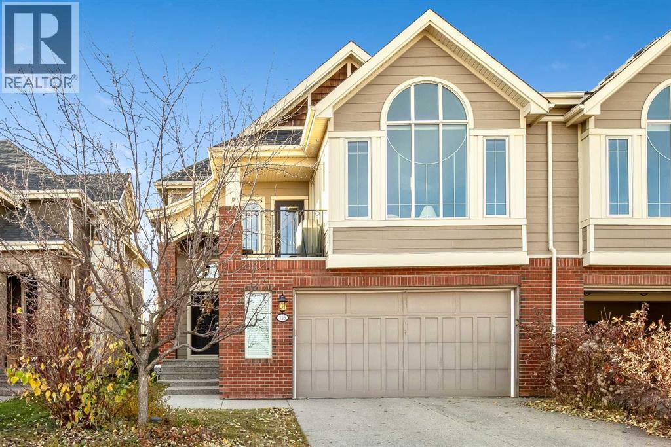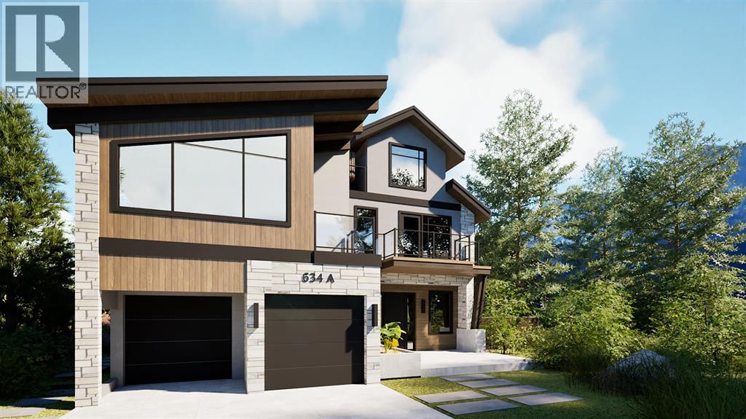
Highlights
Description
- Home value ($/Sqft)$1,197/Sqft
- Time on Houseful31 days
- Property typeSingle family
- Median school Score
- Year built2026
- Garage spaces2
- Mortgage payment
Welcome to your dream mountain retreat in the heart of Canmore, Alberta—where luxury meets nature. This stunning front/back duplex-style home offers the privacy and feel of a single-family residence, with the added convenience of low-maintenance living. Spring Creek begins on this property, offering rare waterfront tranquility with soothing sounds and serene views right from your doorstep. Ideally located just steps from Main Street, you'll enjoy effortless access to Canmore’s vibrant shopping, dining, and outdoor amenities, all while being surrounded by the breathtaking beauty of the Rockies. This newly built 4-bedroom, 4-bathroom home is a showcase of designer craftsmanship. Hand-selected finishes include tongue-and-groove ceilings, premium “Lux” windows, and high-end appliances by Jennair and Miele, ensuring both elegance and performance in the kitchen. A separate 1-bedroom, 1-bathroom ADU suite features full-size appliances and it’s own private balcony, making it ideal for rental income, extended family, or a dedicated guest or workspace. Take in the surrounding beauty from your spacious 500 sqft rooftop patio, complete with stunning views of the creek and mountains, or relax on one of three additional balconies, offering seamless indoor-outdoor living. The double attached garage provides generous space for parking and gear storage—perfect for all your mountain adventures. Whether you're curling up by the fire after a day outdoors or sipping your morning coffee to the sound of flowing water, this exceptional property delivers the ultimate Canmore lifestyle. (id:63267)
Home overview
- Cooling None
- Heat type Forced air
- # total stories 3
- Fencing Not fenced
- # garage spaces 2
- # parking spaces 4
- Has garage (y/n) Yes
- # full baths 4
- # half baths 1
- # total bathrooms 5.0
- # of above grade bedrooms 5
- Flooring Other
- Has fireplace (y/n) Yes
- Subdivision South canmore
- View View
- Directions 1895658
- Lot dimensions 2795
- Lot size (acres) 0.065671995
- Building size 2622
- Listing # A2261757
- Property sub type Single family residence
- Status Active
- Bathroom (# of pieces - 2) Measurements not available
Level: 2nd - Bedroom 3.405m X 4.368m
Level: 2nd - Bedroom 3.505m X 3.277m
Level: 3rd - Bathroom (# of pieces - 3) Measurements not available
Level: 3rd - Primary bedroom 4.267m X 3.505m
Level: Main - Bedroom 3.606m X 3.81m
Level: Main - Bathroom (# of pieces - 4) Measurements not available
Level: Main - Bathroom (# of pieces - 4) Measurements not available
Level: Main - Bathroom (# of pieces - 3) Measurements not available
Level: Unknown - Bedroom 3.505m X 3.505m
Level: Unknown
- Listing source url Https://www.realtor.ca/real-estate/28943522/a-634-7th-street-canmore-south-canmore
- Listing type identifier Idx

$-8,369
/ Month

