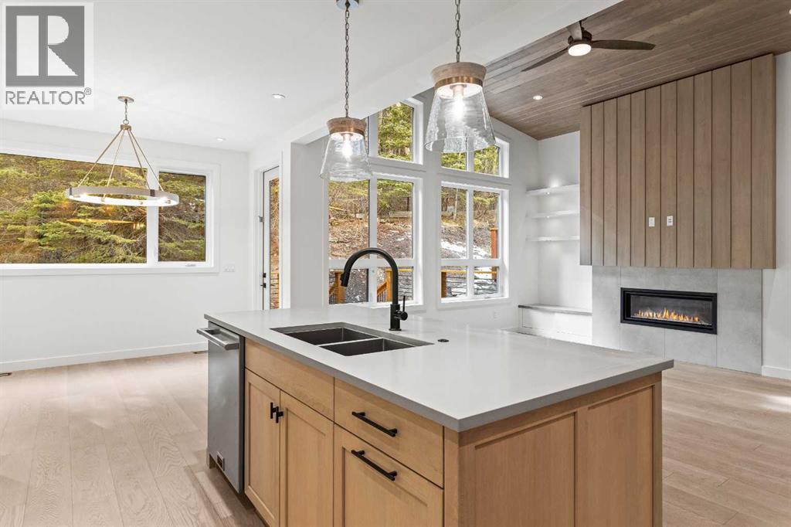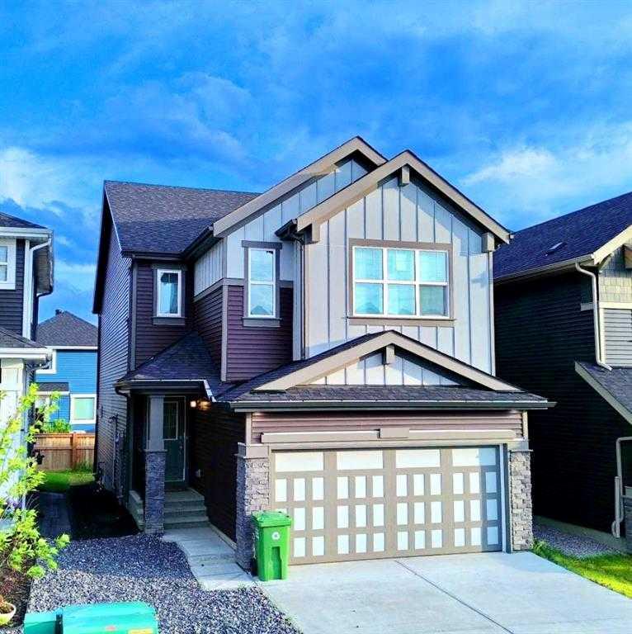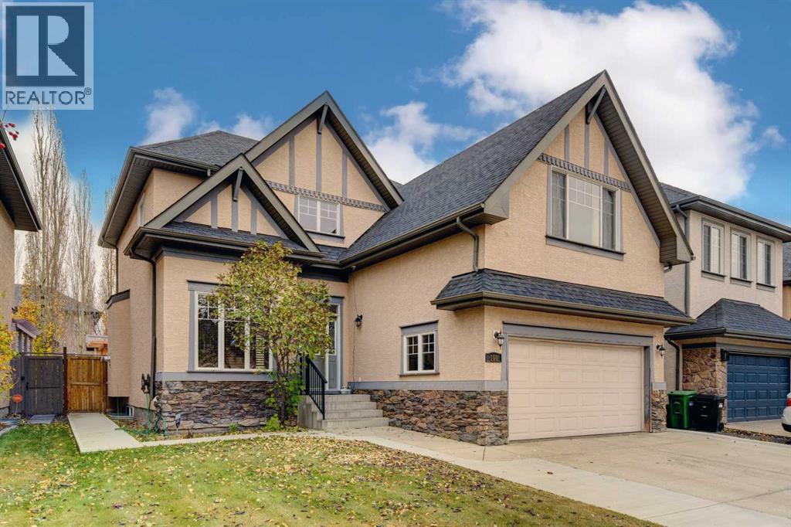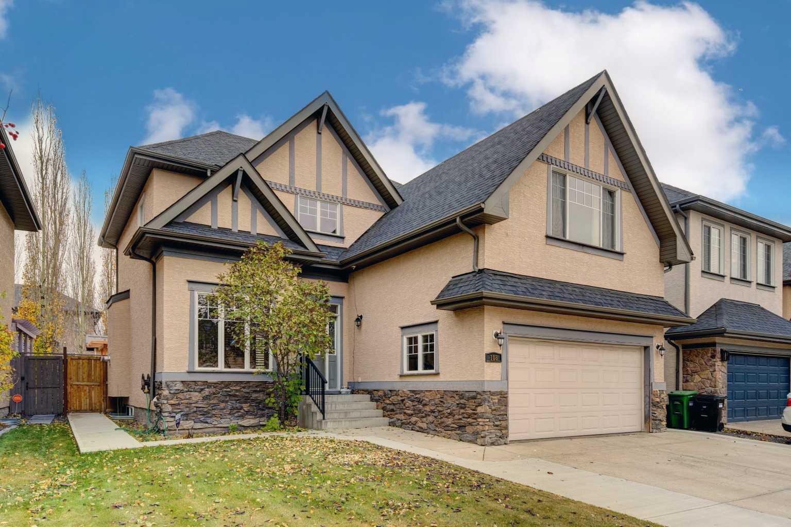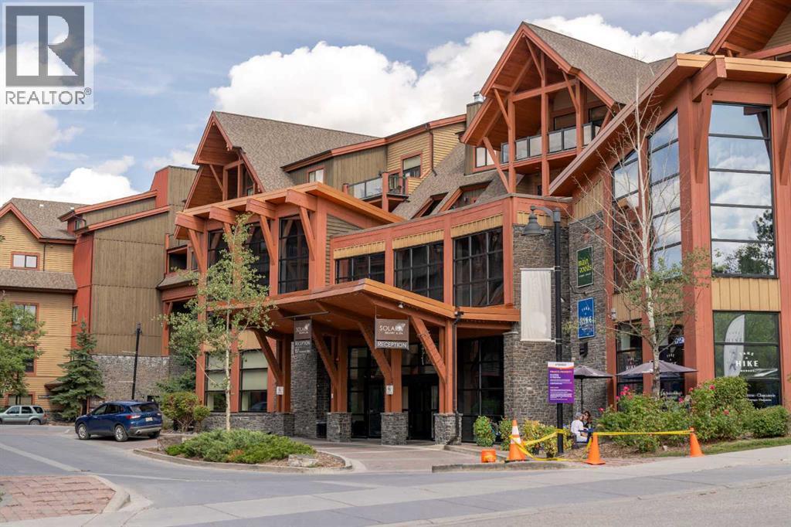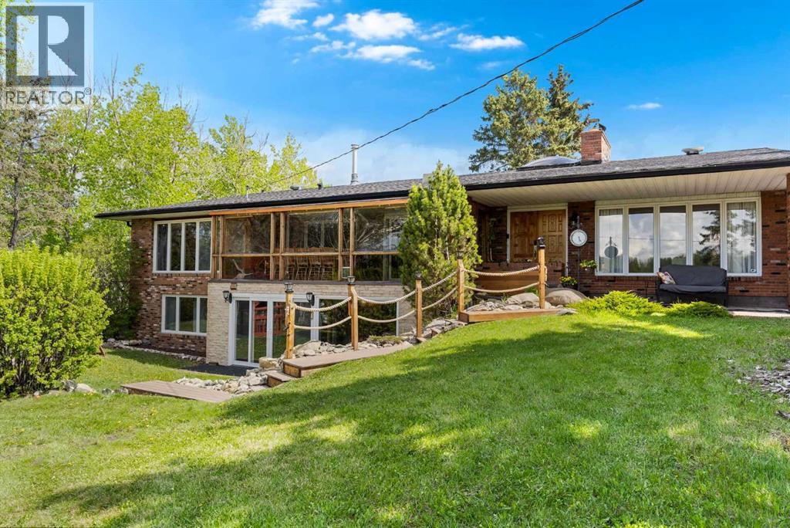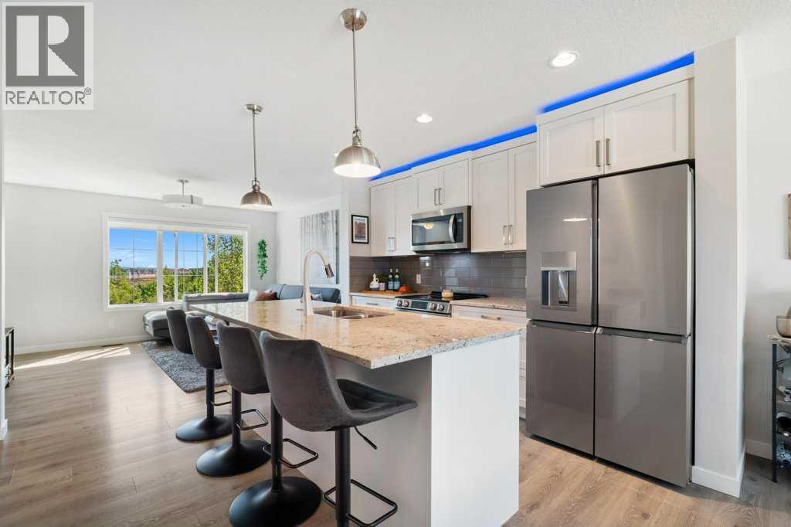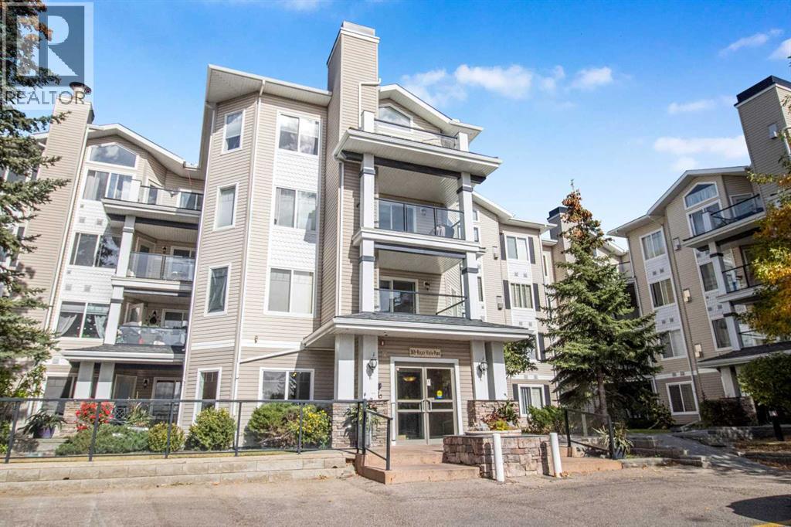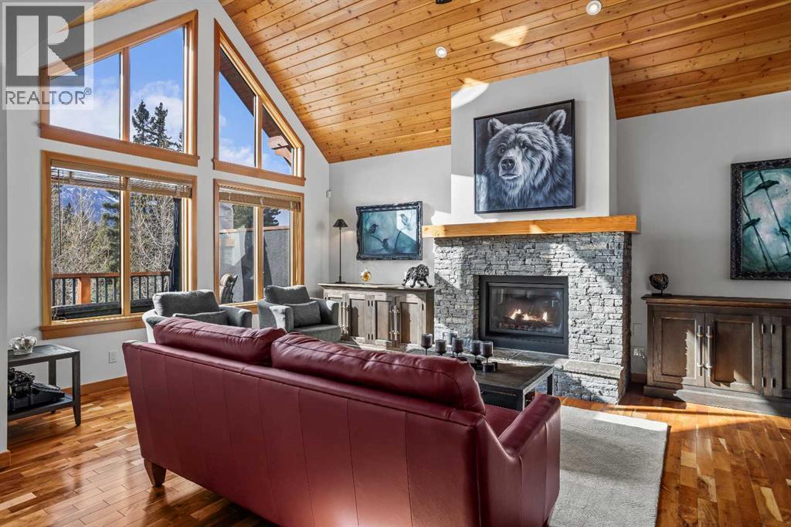
Highlights
Description
- Home value ($/Sqft)$1,246/Sqft
- Time on Houseful50 days
- Property typeSingle family
- Style5 level
- Median school Score
- Year built2014
- Garage spaces1
- Mortgage payment
Set in one of Canmore’s most prestigious Creekside communities, this Villa presents a rare opportunity to own a luxurious retreat. This stunning villa boasts 2350 sqft of beautifully appointed living space, featuring 3 spacious bedrooms, 4 bathrooms, and an exceptional layout designed to maximize both comfort and style. From the moment you step inside, you’re greeted by the grandeur of the main living area—anchored by soaring cathedral ceilings and expansive floor-to-ceiling windows that frame unobstructed mountain views. The open-concept design seamlessly flows to a generous deck, ideal for entertaining or simply soaking in the breathtaking alpine scenery. At the heart of the home is a chef’s kitchen, complete with sleek stainless-steel appliances, quartz countertops, and ample space for culinary creativity. Upstairs, the primary suite is a true retreat—occupying its own level with a luxurious 5-piece spa-inspired ensuite and a spacious walk-in closet. While the second level offers two additional bedrooms and a well-appointed 4-piece bathroom, providing comfort and privacy for family or guests. The fully developed lower level adds even more versatility, with a cozy flex space, additional bathroom, and walkout to a private patio. Whether you’re looking for a full-time residence or a luxurious mountain escape, this home delivers refined living in an unparalleled setting—just steps from trails, the creek, and all the charm that downtown Canmore has to offer. (id:63267)
Home overview
- Cooling Central air conditioning
- Heat source Geo thermal, natural gas
- Heat type In floor heating
- Construction materials Poured concrete, wood frame
- Fencing Not fenced
- # garage spaces 1
- # parking spaces 2
- Has garage (y/n) Yes
- # full baths 3
- # half baths 1
- # total bathrooms 4.0
- # of above grade bedrooms 3
- Flooring Carpeted, ceramic tile, hardwood
- Has fireplace (y/n) Yes
- Community features Pets allowed
- Subdivision Spring creek
- Directions 1895658
- Lot dimensions 1540
- Lot size (acres) 0.03618421
- Building size 1906
- Listing # A2256883
- Property sub type Single family residence
- Status Active
- Foyer 2.057m X 3.606m
Level: 2nd - Bedroom 2.844m X 3.682m
Level: 3rd - Bedroom 2.871m X 3.453m
Level: 3rd - Bathroom (# of pieces - 4) 3.557m X 1.881m
Level: 3rd - Living room 5.843m X 6.453m
Level: 4th - Other 6.044m X 3.124m
Level: 4th - Bathroom (# of pieces - 5) 4.801m X 2.896m
Level: 5th - Other 2.057m X 2.566m
Level: 5th - Primary bedroom 3.682m X 4.801m
Level: 5th - Bathroom (# of pieces - 3) 1.5m X 2.31m
Level: Basement - Recreational room / games room 5.843m X 5.13m
Level: Basement - Furnace 1.728m X 2.338m
Level: Basement - Kitchen 2.92m X 5.486m
Level: Main - Bathroom (# of pieces - 2) 1.576m X 1.6m
Level: Main - Dining room 2.92m X 4.7m
Level: Main
- Listing source url Https://www.realtor.ca/real-estate/28859109/7-creekside-mews-canmore-spring-creek
- Listing type identifier Idx

$-5,602
/ Month



